4412 Skyline Loop Ne, Rio Rancho, NM 87144
Local realty services provided by:ERA Sellers & Buyers Real Estate
4412 Skyline Loop Ne,Rio Rancho, NM 87144
$419,900
- 3 Beds
- 3 Baths
- 2,150 sq. ft.
- Single family
- Active
Listed by: johnathan lopez
Office: exp realty llc.
MLS#:1089227
Source:NM_SWMLS
Price summary
- Price:$419,900
- Price per sq. ft.:$195.3
- Monthly HOA dues:$40
About this home
A gourmet kitchen awaits the inspired chef, featuring executive stainless-steel appliances, a spacious pantry, and a massive quartz island perfect for gathering with family and friends. The flexible floor plan includes a versatile flex room off the entry--ideal for a formal dining room, home office, or additional living space. Beautiful 24x12-inch ceramic tile flows throughout the main living areas, while plush carpeting adds warmth to the bedrooms. The luxurious primary suite offers an oversized walk-in shower, a separate soaking tub for relaxation, and a large closet with direct access to the laundry room for added convenience.Step outside to a covered patio designed for outdoor living, overlooking a generous backyard. A 3-car tandem garage completes this stunning home, offering.
Contact an agent
Home facts
- Year built:2021
- Listing ID #:1089227
- Added:131 day(s) ago
- Updated:December 17, 2025 at 06:31 PM
Rooms and interior
- Bedrooms:3
- Total bathrooms:3
- Full bathrooms:2
- Half bathrooms:1
- Living area:2,150 sq. ft.
Heating and cooling
- Cooling:Refrigerated
- Heating:Central, Forced Air
Structure and exterior
- Roof:Shingle
- Year built:2021
- Building area:2,150 sq. ft.
- Lot area:0.17 Acres
Schools
- High school:V. Sue Cleveland
- Middle school:Mountain View
- Elementary school:Sandia Vista
Utilities
- Water:Public, Water Connected
- Sewer:Public Sewer, Sewer Connected
Finances and disclosures
- Price:$419,900
- Price per sq. ft.:$195.3
- Tax amount:$4,500
New listings near 4412 Skyline Loop Ne
- New
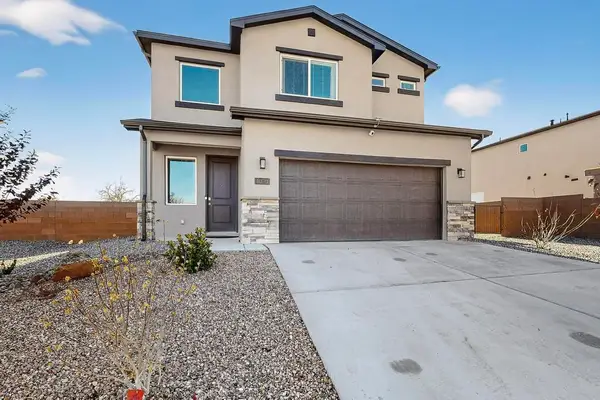 $419,000Active3 beds 3 baths1,943 sq. ft.
$419,000Active3 beds 3 baths1,943 sq. ft.1070 Bali Road Se, Rio Rancho, NM 87124
MLS# 1095788Listed by: PLATINUM REALTY GROUP - New
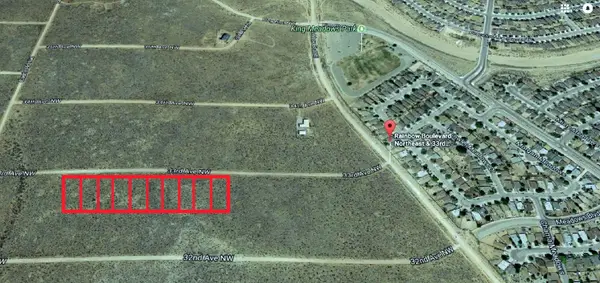 $79,500Active0.5 Acres
$79,500Active0.5 Acres10 Lots On 33rd Avenue Nw, Rio Rancho, NM 87144
MLS# 1095781Listed by: LOBO REALTY GROUP - New
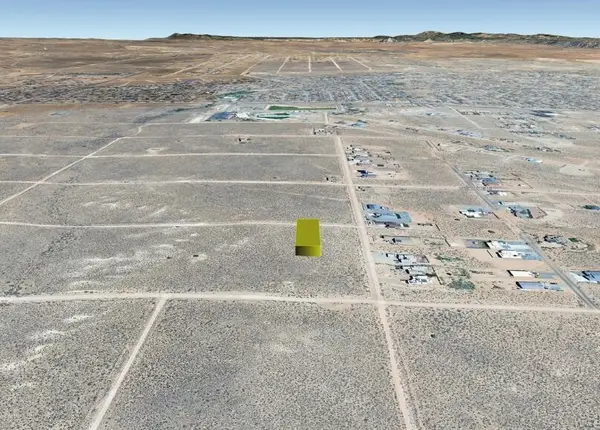 $40,000Active0.5 Acres
$40,000Active0.5 Acres15th (u10 B51 L14) Avenue Se, Rio Rancho, NM 87124
MLS# 1095767Listed by: REALTY ONE OF NEW MEXICO - New
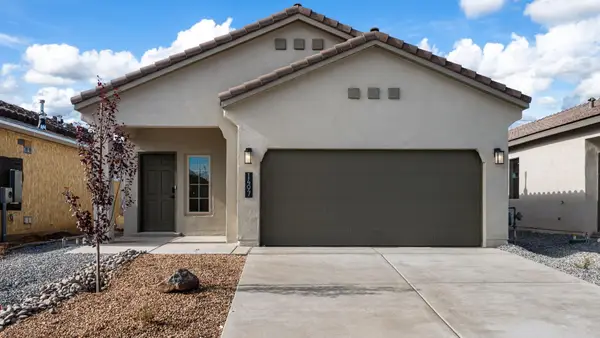 $416,450Active3 beds 2 baths1,519 sq. ft.
$416,450Active3 beds 2 baths1,519 sq. ft.3317 Dijamant Loop Se, Rio Rancho, NM 87124
MLS# 1095768Listed by: D.R. HORTON, INC. - New
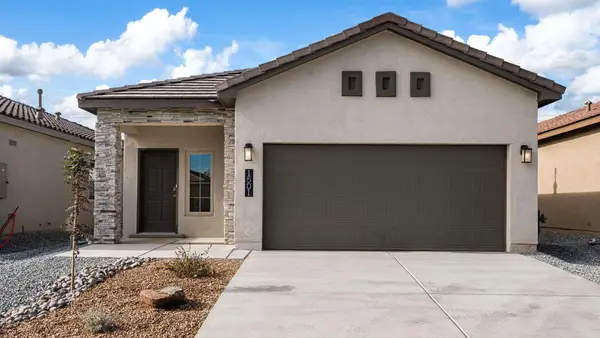 $425,840Active3 beds 2 baths1,420 sq. ft.
$425,840Active3 beds 2 baths1,420 sq. ft.3305 Dijamant Loop Se, Rio Rancho, NM 87124
MLS# 1095754Listed by: D.R. HORTON, INC. - New
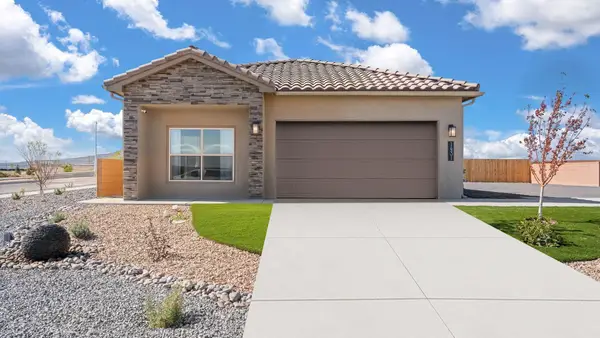 $439,920Active4 beds 2 baths1,602 sq. ft.
$439,920Active4 beds 2 baths1,602 sq. ft.3313 Dijamant Loop Se, Rio Rancho, NM 87124
MLS# 1095763Listed by: D.R. HORTON, INC. - New
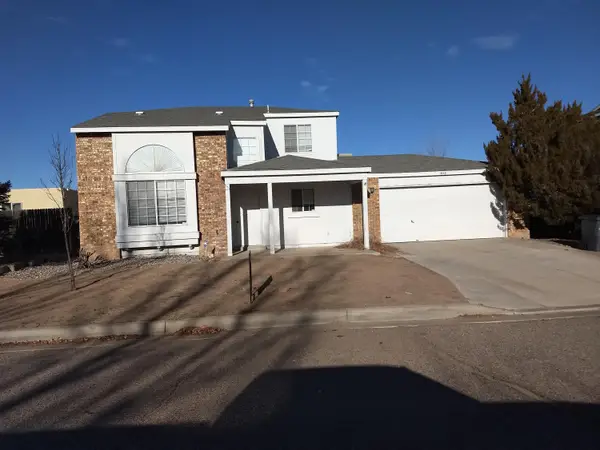 $294,000Active3 beds 3 baths1,268 sq. ft.
$294,000Active3 beds 3 baths1,268 sq. ft.1948 Raspberry Drive Ne, Rio Rancho, NM 87124
MLS# 1095758Listed by: RICH-PORT REALTY - New
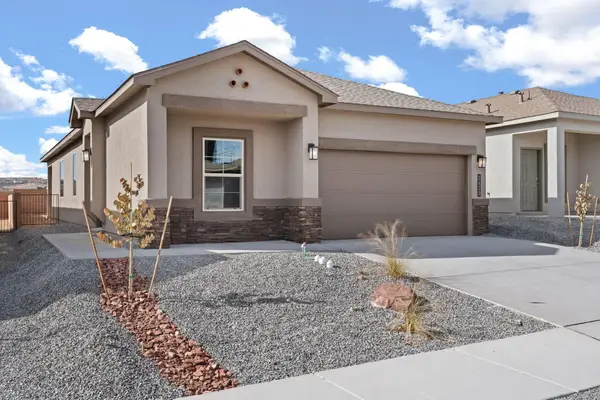 $354,990Active4 beds 2 baths1,602 sq. ft.
$354,990Active4 beds 2 baths1,602 sq. ft.2573 Eglisfield Loop Ne, Rio Rancho, NM 87144
MLS# 1095751Listed by: D.R. HORTON, INC. - New
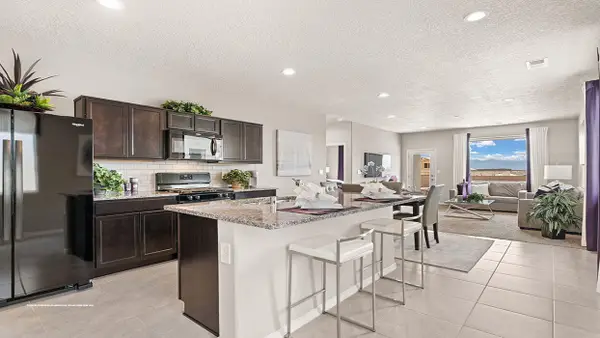 $339,990Active3 beds 2 baths1,519 sq. ft.
$339,990Active3 beds 2 baths1,519 sq. ft.2577 Eglisfield Loop Ne, Rio Rancho, NM 87144
MLS# 1095752Listed by: D.R. HORTON, INC. - New
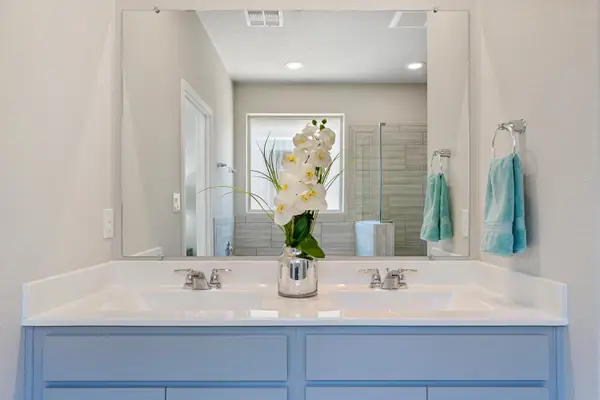 $499,120Active4 beds 3 baths2,078 sq. ft.
$499,120Active4 beds 3 baths2,078 sq. ft.3325 Dijamant Lp Se, Rio Rancho, NM 87124
MLS# 1095756Listed by: D.R. HORTON, INC.
