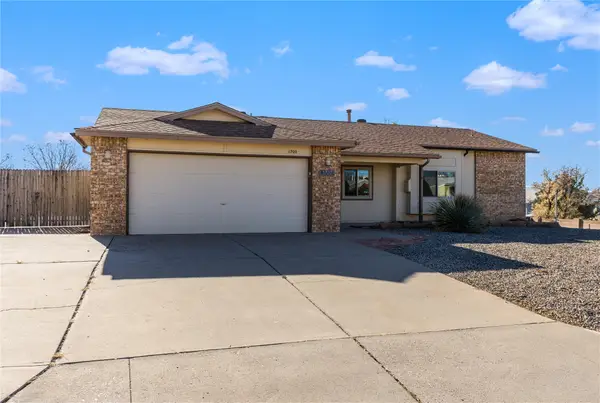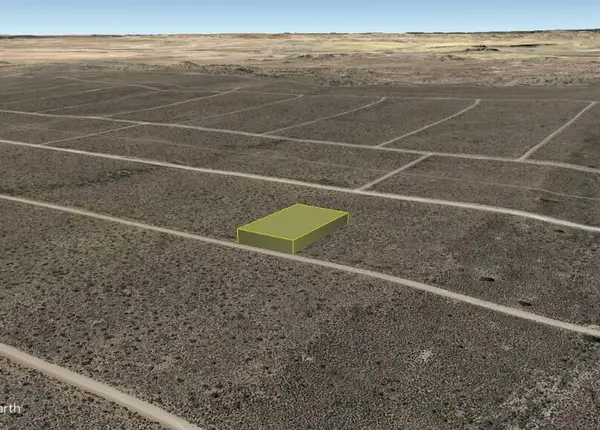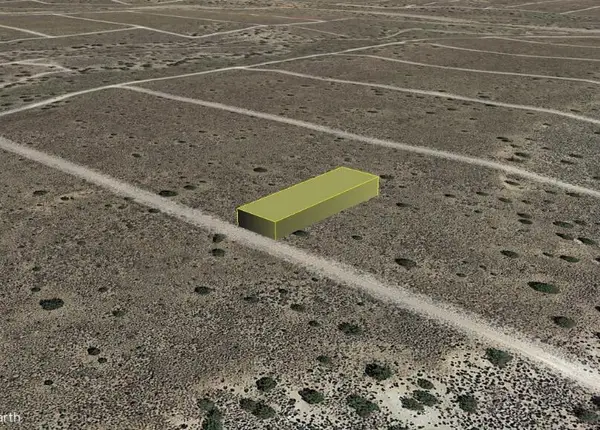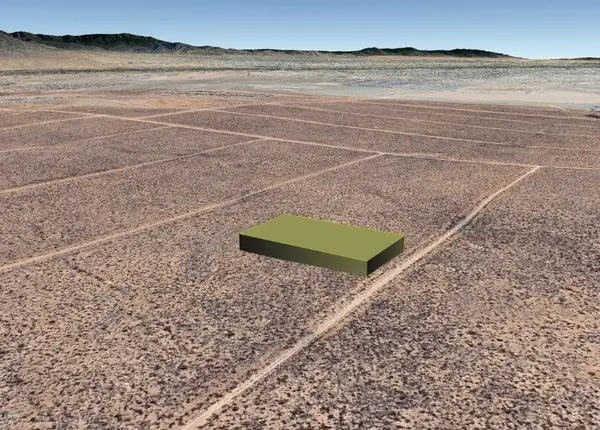4511 Dearborn Hills Drive Ne, Rio Rancho, NM 87144
Local realty services provided by:ERA Summit
4511 Dearborn Hills Drive Ne,Rio Rancho, NM 87144
$450,000
- 5 Beds
- 3 Baths
- 2,655 sq. ft.
- Single family
- Pending
Listed by: joanna rene kessel
Office: coldwell banker legacy
MLS#:1093528
Source:NM_SWMLS
Price summary
- Price:$450,000
- Price per sq. ft.:$169.49
About this home
This beautifully designed and well-maintained home, offering exceptional space and comfort for the whole family. The primary suite on the main level provides a true retreat. A 2nd bedroom/office on the 1st floor features built-in bookshelves and access to a full bath--perfect for guests or work-from-home needs. Gorgeous hardwood floors flow through the main living areas, adding warmth and timeless character. Upstairs, you'll find additional bedrooms and a full bath. The home also boasts a newer roof, cozy fireplace, and easy-care landscaping with both xeriscape and grass areas--ideal for enjoying New Mexico's beautiful weather. Outdoor amenities include covered RV parking and a storage shed for all your extra gear. This well-loved home is move-in ready and won't last long!
Contact an agent
Home facts
- Year built:1999
- Listing ID #:1093528
- Added:54 day(s) ago
- Updated:December 18, 2025 at 10:43 PM
Rooms and interior
- Bedrooms:5
- Total bathrooms:3
- Full bathrooms:3
- Living area:2,655 sq. ft.
Heating and cooling
- Cooling:Refrigerated
- Heating:Central, Forced Air, Multiple Heating Units
Structure and exterior
- Roof:Shingle
- Year built:1999
- Building area:2,655 sq. ft.
- Lot area:0.26 Acres
Schools
- High school:V. Sue Cleveland
- Middle school:Mountain View
- Elementary school:Vista Grande
Utilities
- Water:Public, Water Connected
- Sewer:Public Sewer, Sewer Connected
Finances and disclosures
- Price:$450,000
- Price per sq. ft.:$169.49
- Tax amount:$2,283
New listings near 4511 Dearborn Hills Drive Ne
- New
 $324,000Active4 beds 2 baths1,602 sq. ft.
$324,000Active4 beds 2 baths1,602 sq. ft.1700 Powder River Drive Ne, Rio Rancho, NM 87144
MLS# 202505409Listed by: REAL BROKER LLC - New
 $385,000Active4 beds 2 baths1,602 sq. ft.
$385,000Active4 beds 2 baths1,602 sq. ft.685 Baltic Avenue Se, Rio Rancho, NM 87124
MLS# 1095853Listed by: COLDWELL BANKER LEGACY - New
 $187,000Active2 beds 2 baths1,045 sq. ft.
$187,000Active2 beds 2 baths1,045 sq. ft.925 Country Club Drive Se #APT C, Rio Rancho, NM 87124
MLS# 1095854Listed by: REALTY ONE OF NEW MEXICO - New
 $424,900Active3 beds 3 baths2,488 sq. ft.
$424,900Active3 beds 3 baths2,488 sq. ft.2314 Pati Ann Lane Ne, Rio Rancho, NM 87144
MLS# 1095855Listed by: THE MAEZ GROUP - New
 $825,000Active4 beds 4 baths3,118 sq. ft.
$825,000Active4 beds 4 baths3,118 sq. ft.6019 Rooster Point Road Ne, Rio Rancho, NM 87144
MLS# 1095859Listed by: RE/MAX SELECT - New
 $8,500Active0.55 Acres
$8,500Active0.55 Acres1131 Tascal Court Ne, Rio Rancho, NM 87144
MLS# 1095863Listed by: REALTY ONE GROUP CONCIERGE - New
 $1,375Active0.51 Acres
$1,375Active0.51 AcresU24 B55 L3 Marlin Road Nw, Rio Rancho, NM 87144
MLS# 1095841Listed by: COMMERCIAL FIRST REALTY - New
 $3,900Active1 Acres
$3,900Active1 Acres59th (u2 B75 L24) Street Nw, Rio Rancho, NM 87124
MLS# 1095822Listed by: REALTY ONE OF NEW MEXICO - New
 $3,500Active0.5 Acres
$3,500Active0.5 Acres33rd (u6, B28, L9) Street Nw, Rio Rancho, NM 87144
MLS# 1095827Listed by: REALTY ONE OF NEW MEXICO - New
 $30,000Active1 Acres
$30,000Active1 AcresBittenburg (u13, B9, L8) Street Ne, Rio Rancho, NM 87144
MLS# 1095828Listed by: REALTY ONE OF NEW MEXICO
