4513 Bald Eagle Loop Ne, Rio Rancho, NM 87144
Local realty services provided by:ERA Summit
4513 Bald Eagle Loop Ne,Rio Rancho, NM 87144
$415,000
- 4 Beds
- 2 Baths
- 1,921 sq. ft.
- Single family
- Active
Listed by:jimmie norris
Office:exp realty
MLS#:202504273
Source:NM_SFAR
Price summary
- Price:$415,000
- Price per sq. ft.:$216.03
- Monthly HOA dues:$30
About this home
More house for your money! Easy commute to Santa Fe or Los Alamos, or take the Rail Runner! This House is Like New! The seller is offering 1% of the purchase price toward a buyer's interest rate buydown. Welcome to your Rio Rancho oasis! Nestled in the desirable Mountain Hawk subdivision, this stunning 4-bedroom, 2-bath home, built in 2022, offers the perfect blend of modern style and comfort. The open floor plan and high ceilings create a bright and airy feel. The chef's kitchen features elegant marble countertops and a spacious island. The tranquil primary suite has a private en-suite bathroom with a large walk-in closet. Three additional bedrooms provide plenty of space for family, friends, or an office. Fully landscaped, low maintenance front and back yards, and a covered patio provide an enjoyable outdoor space. This property is in excellent condition. Don't miss this exceptional home!
Contact an agent
Home facts
- Year built:2022
- Listing ID #:202504273
- Added:1 day(s) ago
- Updated:October 08, 2025 at 11:45 PM
Rooms and interior
- Bedrooms:4
- Total bathrooms:2
- Full bathrooms:1
- Living area:1,921 sq. ft.
Heating and cooling
- Cooling:Central Air, Refrigerated
- Heating:Forced Air
Structure and exterior
- Roof:Pitched, Shingle
- Year built:2022
- Building area:1,921 sq. ft.
- Lot area:0.15 Acres
Schools
- High school:V. Sue Cleveland High School
- Middle school:Mountain View Middle School
- Elementary school:Unknown
Utilities
- Water:Public
- Sewer:Public Sewer
Finances and disclosures
- Price:$415,000
- Price per sq. ft.:$216.03
New listings near 4513 Bald Eagle Loop Ne
 $148,000Active1.83 Acres
$148,000Active1.83 Acres701 Acebo Road Ne, Rio Rancho, NM 87124
MLS# 1089288Listed by: REALTY ONE OF NEW MEXICO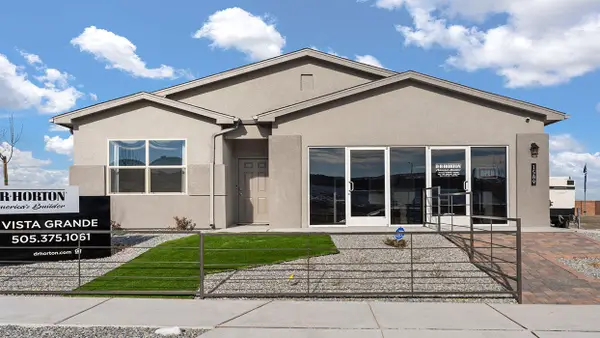 $402,690Pending4 beds 2 baths200 sq. ft.
$402,690Pending4 beds 2 baths200 sq. ft.Address Withheld By Seller, Rio Rancho, NM 87144
MLS# 1092622Listed by: D.R. HORTON, INC.- New
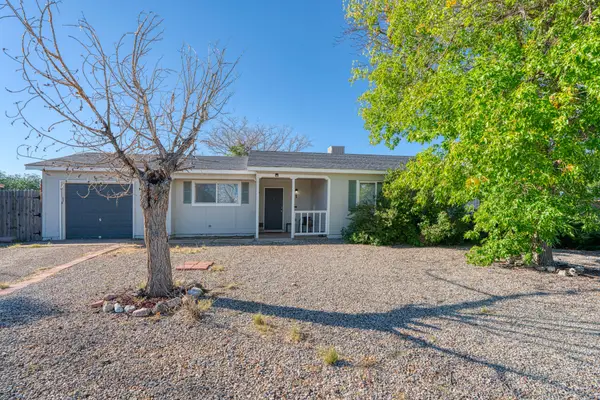 $285,000Active3 beds 2 baths1,097 sq. ft.
$285,000Active3 beds 2 baths1,097 sq. ft.21 Sommerset Drive Se, Rio Rancho, NM 87124
MLS# 1092623Listed by: SOUTHWEST ELITE REAL ESTATE - New
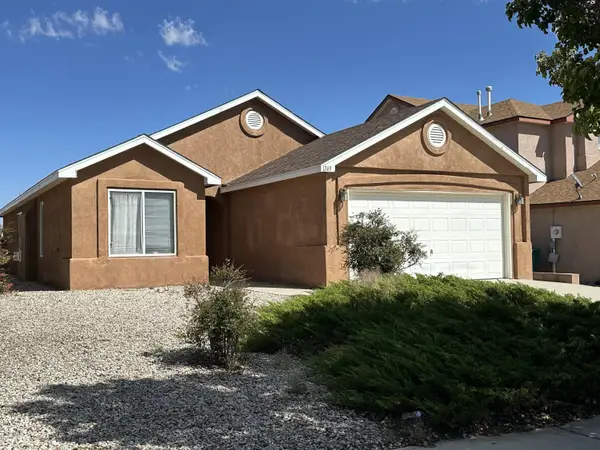 $284,500Active4 beds 2 baths1,582 sq. ft.
$284,500Active4 beds 2 baths1,582 sq. ft.1749 Gallinas Road Ne, Rio Rancho, NM 87144
MLS# 1092602Listed by: DISCOVERY 1 REALTY & MGMNT,INC - New
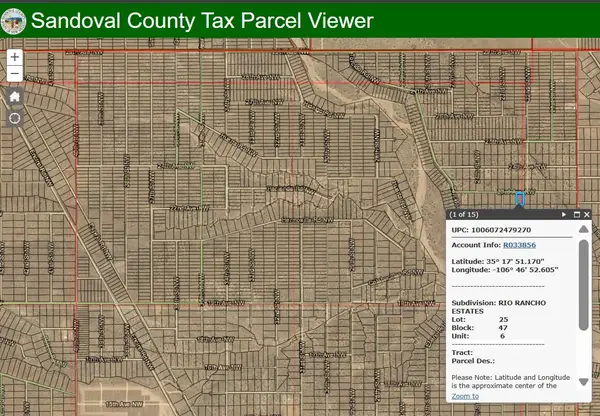 $5,000Active1 Acres
$5,000Active1 Acres23rd Avenue Nw, Rio Rancho, NM 87144
MLS# 1092604Listed by: DOUBLE EAGLE REAL ESTATE - New
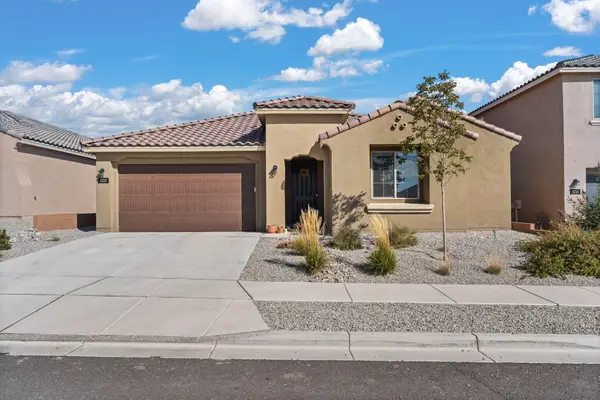 $490,000Active3 beds 2 baths2,249 sq. ft.
$490,000Active3 beds 2 baths2,249 sq. ft.3210 Kyle Court Ne, Rio Rancho, NM 87144
MLS# 1092595Listed by: 360 VENTURES REAL ESTATE - New
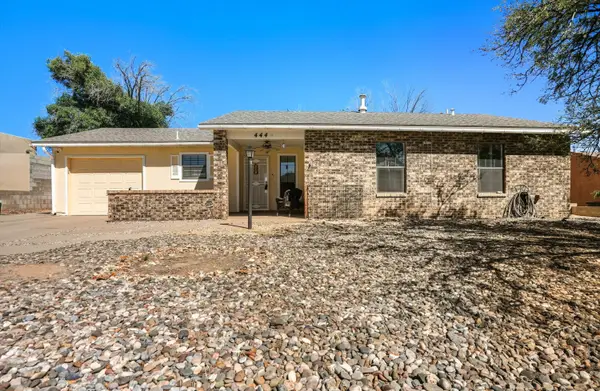 $310,000Active3 beds 2 baths1,330 sq. ft.
$310,000Active3 beds 2 baths1,330 sq. ft.444 Stallion Road Se, Rio Rancho, NM 87124
MLS# 1092598Listed by: BERKSHIRE HATHAWAY NM PROP - New
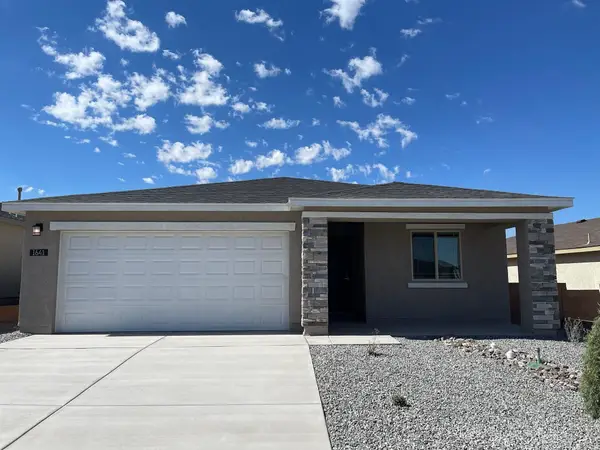 $405,900Active3 beds 2 baths1,553 sq. ft.
$405,900Active3 beds 2 baths1,553 sq. ft.1625 Saddleback Trail Ne, Rio Rancho, NM 87144
MLS# 1092564Listed by: LGI HOMES - New
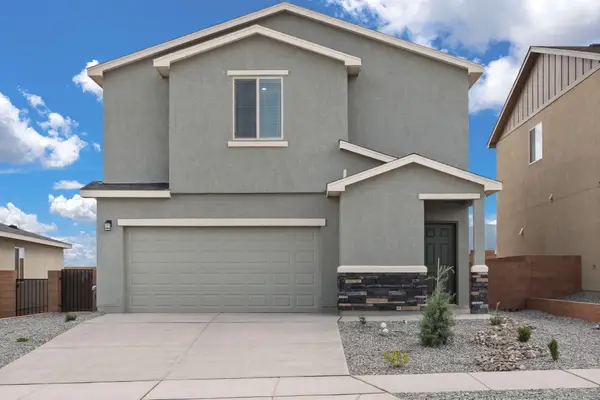 $439,900Active4 beds 3 baths2,257 sq. ft.
$439,900Active4 beds 3 baths2,257 sq. ft.1628 Saddleback Trail Ne, Rio Rancho, NM 87144
MLS# 1092565Listed by: LGI HOMES
