4823 Mount Salas Street Ne, Rio Rancho, NM 87144
Local realty services provided by:ERA Summit
4823 Mount Salas Street Ne,Rio Rancho, NM 87144
$335,000
- 3 Beds
- 2 Baths
- 1,564 sq. ft.
- Single family
- Pending
Listed by:vertical real estate
Office:keller williams realty
MLS#:1090454
Source:NM_SWMLS
Price summary
- Price:$335,000
- Price per sq. ft.:$214.19
- Monthly HOA dues:$30
About this home
Introducing ''The Scarlett'' by DR Horton, a stunning home that embodies modern living. This spacious residence features an open great room and dining area, perfect for entertaining. The contemporary kitchen boasts stylish grey cabinets, beautiful white Silestone quartz countertops, a practical kitchen island, and stainless steel Whirlpool appliances, along with a sizable pantry. Durable ceramic tile flooring runs throughout, except for the cozy carpet in the bedrooms. The expansive primary suite serves as a peaceful retreat, featuring a raised double vanity & walk-in closet for added luxury. With its thoughtful design and high-quality finishes, ''The Scarlett'' is an ideal choice for comfortable, stylish living. Experience modern elegance in every detail of this remarkable home.
Contact an agent
Home facts
- Year built:2023
- Listing ID #:1090454
- Added:53 day(s) ago
- Updated:October 21, 2025 at 07:16 AM
Rooms and interior
- Bedrooms:3
- Total bathrooms:2
- Full bathrooms:1
- Living area:1,564 sq. ft.
Heating and cooling
- Cooling:Refrigerated
- Heating:Central, Forced Air, Natural Gas
Structure and exterior
- Roof:Pitched, Shingle
- Year built:2023
- Building area:1,564 sq. ft.
- Lot area:0.1 Acres
Schools
- High school:V. Sue Cleveland
- Middle school:Mountain View
- Elementary school:Vista Grande
Utilities
- Water:Public, Water Connected
- Sewer:Public Sewer, Sewer Connected
Finances and disclosures
- Price:$335,000
- Price per sq. ft.:$214.19
- Tax amount:$4,064
New listings near 4823 Mount Salas Street Ne
- New
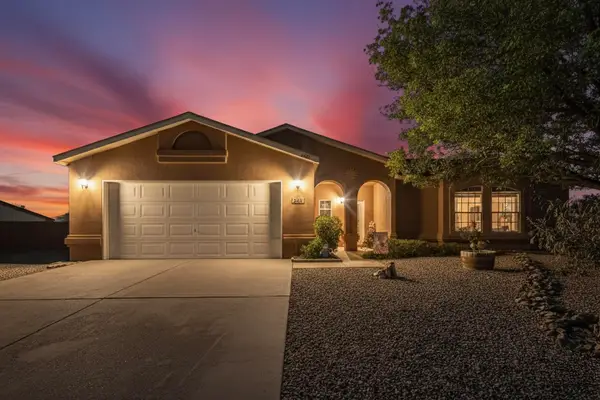 $349,900Active3 beds 2 baths1,587 sq. ft.
$349,900Active3 beds 2 baths1,587 sq. ft.2537 Baldy Loop Ne, Rio Rancho, NM 87144
MLS# 1093188Listed by: SOUTHWEST REALTY - New
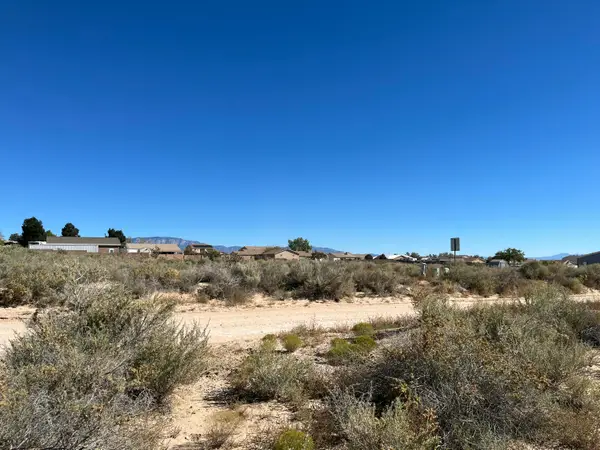 $70,000Active0.5 Acres
$70,000Active0.5 Acres409 1st Street Ne, Rio Rancho, NM 87124
MLS# 1093252Listed by: ELEVATE NEW MEXICO REALTY - New
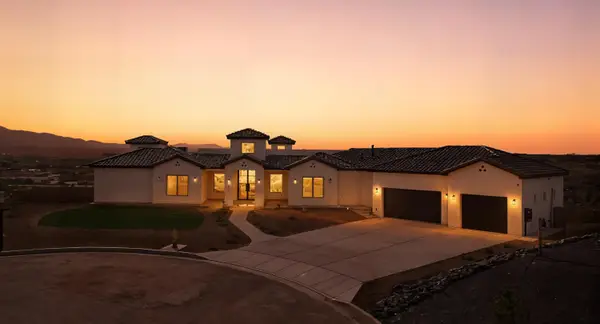 $1,775,000Active4 beds 4 baths5,146 sq. ft.
$1,775,000Active4 beds 4 baths5,146 sq. ft.2505 Mansart Court Ne, Rio Rancho, NM 87144
MLS# 1093244Listed by: OSO ELITE REALTY - New
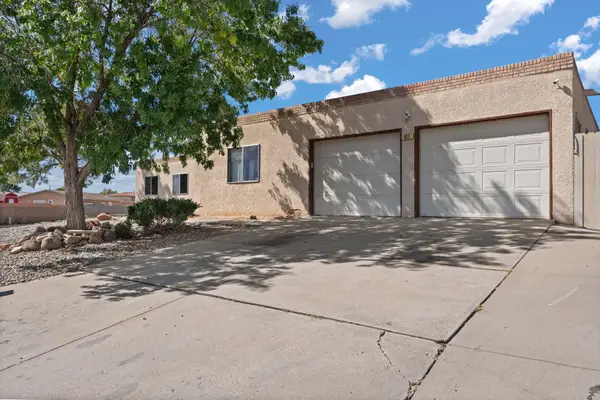 $500,000Active5 beds 2 baths2,921 sq. ft.
$500,000Active5 beds 2 baths2,921 sq. ft.817 Oreja De Oro Drive Se, Rio Rancho, NM 87124
MLS# 1093246Listed by: REAL BROKER, LLC - New
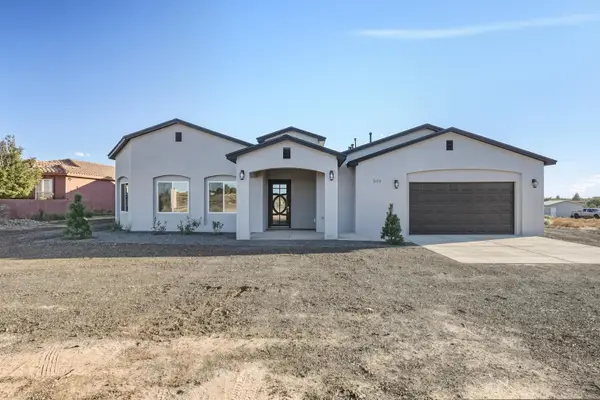 $650,000Active4 beds 3 baths3,217 sq. ft.
$650,000Active4 beds 3 baths3,217 sq. ft.608 Northern Boulevard Ne, Rio Rancho, NM 87124
MLS# 1093250Listed by: EXP REALTY LLC - New
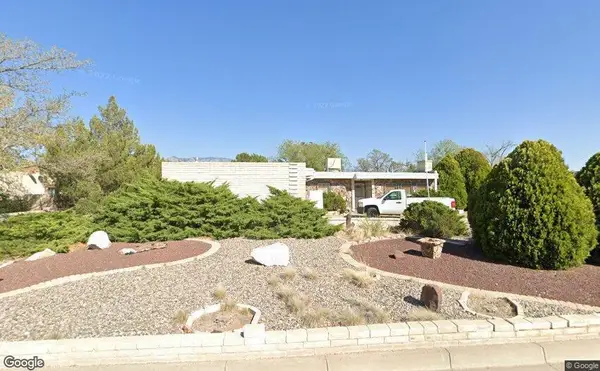 $368,000Active3 beds 3 baths1,573 sq. ft.
$368,000Active3 beds 3 baths1,573 sq. ft.806 Oreja De Oro Drive Se, Rio Rancho, NM 87124
MLS# 1093241Listed by: RELIANCE REALTY 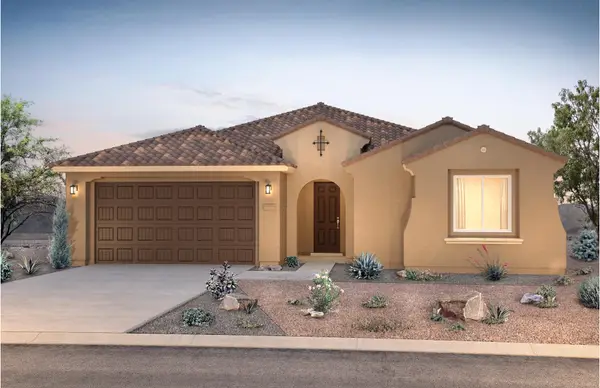 $560,640Pending4 beds 4 baths2,671 sq. ft.
$560,640Pending4 beds 4 baths2,671 sq. ft.3117 Anderson Road Ne, Rio Rancho, NM 87144
MLS# 1093235Listed by: PULTE HOMES OF NEW MEXICO- New
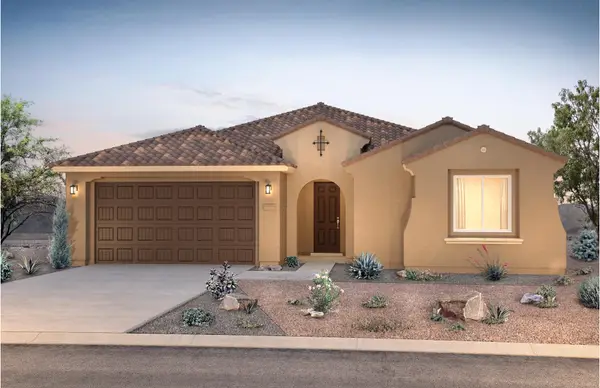 $531,708Active3 beds 3 baths2,481 sq. ft.
$531,708Active3 beds 3 baths2,481 sq. ft.3132 Anderson Road Ne, Rio Rancho, NM 87144
MLS# 1093232Listed by: PULTE HOMES OF NEW MEXICO - New
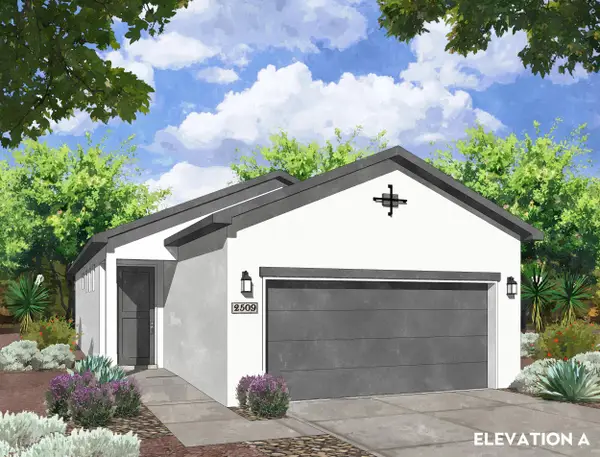 $297,305Active2 beds 2 baths962 sq. ft.
$297,305Active2 beds 2 baths962 sq. ft.10 Northern Boulevard Ne, Rio Rancho, NM 87124
MLS# 1093223Listed by: Q REALTY - New
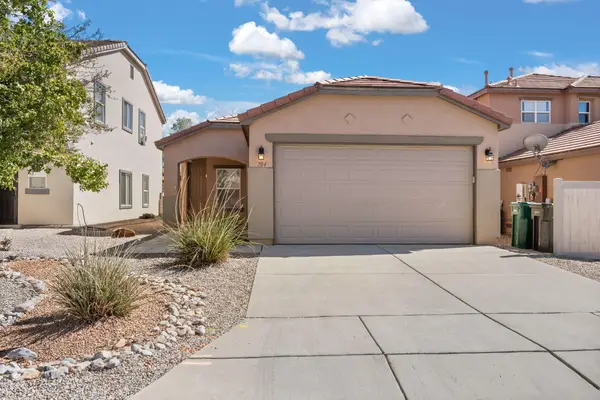 $320,000Active2 beds 2 baths1,240 sq. ft.
$320,000Active2 beds 2 baths1,240 sq. ft.704 Troon Drive Se, Rio Rancho, NM 87124
MLS# 1093225Listed by: PQUAIL REALTY & PROPERTY MGMT
