4871 Longs Peak Road Ne, Rio Rancho, NM 87144
Local realty services provided by:ERA Summit
4871 Longs Peak Road Ne,Rio Rancho, NM 87144
$370,000
- 4 Beds
- 3 Baths
- 2,147 sq. ft.
- Single family
- Pending
Listed by: gina m dion
Office: realty one of new mexico
MLS#:1085161
Source:NM_SWMLS
Price summary
- Price:$370,000
- Price per sq. ft.:$172.33
- Monthly HOA dues:$30
About this home
Approved Short Sale!! ** Landscaped Yard + Upgrades! Downstairs Master plus 2 living areas this has all the bells & whistles you've been looking for-including a fully landscaped backyard w LOW MAINTENANCE TURF & MASTER BEDROOM IS DOWNSTAIRS! Inside you'll find a soothing, neutral color palette that creates a warm & welcoming atmosphere. The home features an open-concept layout with a spacious kitchen, dining & family room flow. The kitchen is a chef's dream complete with: SS appliances, Granite countertops, large center island, Full subway tile backsplash & spacious walk-in pantry. The primary suite is located on the main floor & offers a relaxing retreat w an ensuite bath. Upstairs, you'll find 3 more bedrooms & a large 2nd family room, office/media room. Located near 3 parks
Contact an agent
Home facts
- Year built:2022
- Listing ID #:1085161
- Added:196 day(s) ago
- Updated:December 17, 2025 at 10:04 AM
Rooms and interior
- Bedrooms:4
- Total bathrooms:3
- Full bathrooms:1
- Half bathrooms:1
- Living area:2,147 sq. ft.
Heating and cooling
- Cooling:Refrigerated
- Heating:Central, Forced Air, Natural Gas
Structure and exterior
- Roof:Pitched, Shingle
- Year built:2022
- Building area:2,147 sq. ft.
- Lot area:0.1 Acres
Schools
- High school:V. Sue Cleveland
- Middle school:Mountain View
- Elementary school:Vista Grande
Utilities
- Water:Public, Water Connected
- Sewer:Public Sewer, Sewer Connected
Finances and disclosures
- Price:$370,000
- Price per sq. ft.:$172.33
- Tax amount:$4,282
New listings near 4871 Longs Peak Road Ne
- New
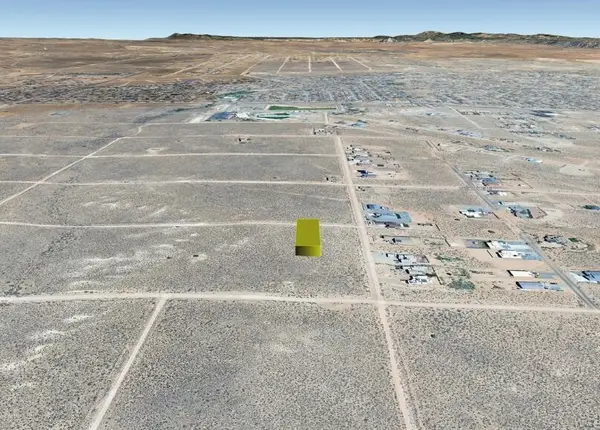 $40,000Active0.5 Acres
$40,000Active0.5 Acres15th (u10 B51 L14) Avenue Se, Rio Rancho, NM 87124
MLS# 1095767Listed by: REALTY ONE OF NEW MEXICO - New
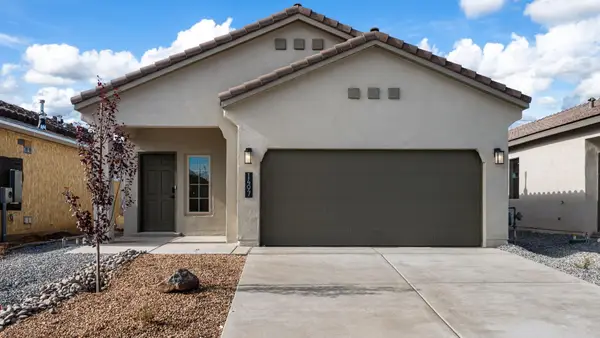 $416,450Active3 beds 2 baths1,519 sq. ft.
$416,450Active3 beds 2 baths1,519 sq. ft.3317 Dijamant Loop Se, Rio Rancho, NM 87124
MLS# 1095768Listed by: D.R. HORTON, INC. - New
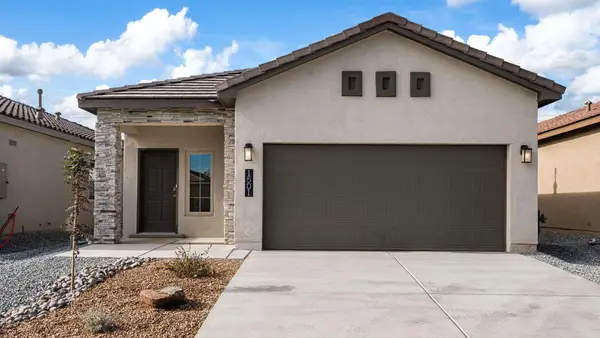 $425,840Active3 beds 2 baths1,420 sq. ft.
$425,840Active3 beds 2 baths1,420 sq. ft.3305 Dijamant Loop Se, Rio Rancho, NM 87124
MLS# 1095754Listed by: D.R. HORTON, INC. - New
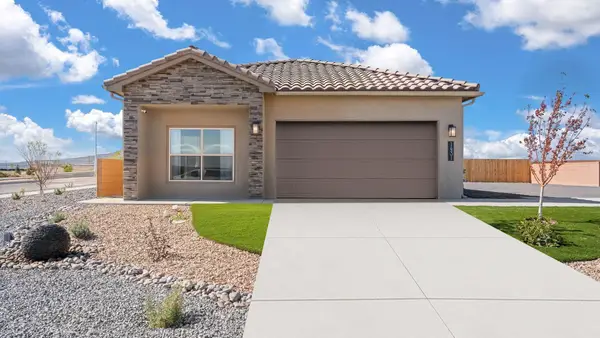 $439,920Active4 beds 2 baths1,602 sq. ft.
$439,920Active4 beds 2 baths1,602 sq. ft.3313 Dijamant Loop Se, Rio Rancho, NM 87124
MLS# 1095763Listed by: D.R. HORTON, INC. - New
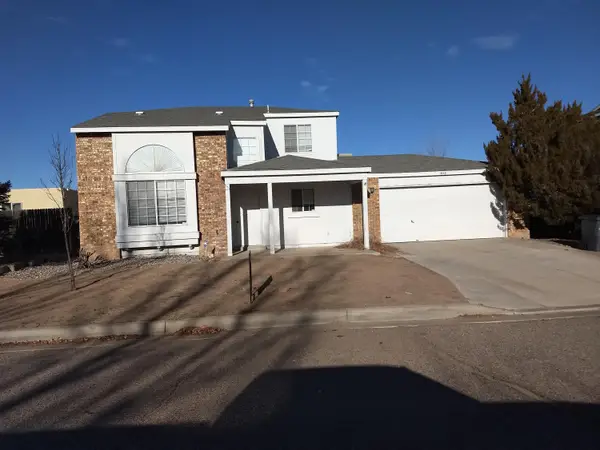 $294,000Active3 beds 3 baths1,268 sq. ft.
$294,000Active3 beds 3 baths1,268 sq. ft.1948 Raspberry Drive Ne, Rio Rancho, NM 87124
MLS# 1095758Listed by: RICH-PORT REALTY - New
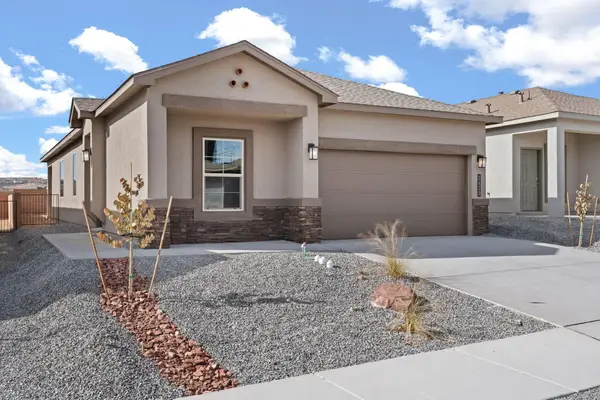 $354,990Active4 beds 2 baths1,602 sq. ft.
$354,990Active4 beds 2 baths1,602 sq. ft.2573 Eglisfield Loop Ne, Rio Rancho, NM 87144
MLS# 1095751Listed by: D.R. HORTON, INC. - New
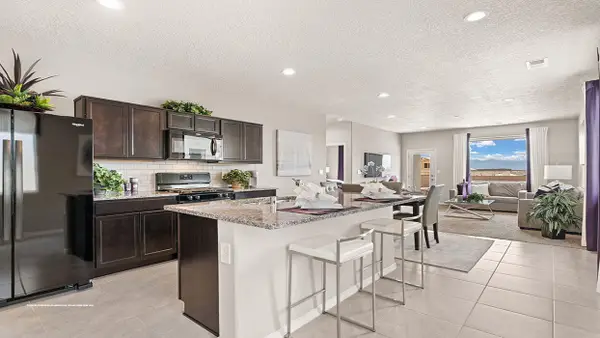 $339,990Active3 beds 2 baths1,519 sq. ft.
$339,990Active3 beds 2 baths1,519 sq. ft.2577 Eglisfield Loop Ne, Rio Rancho, NM 87144
MLS# 1095752Listed by: D.R. HORTON, INC. - New
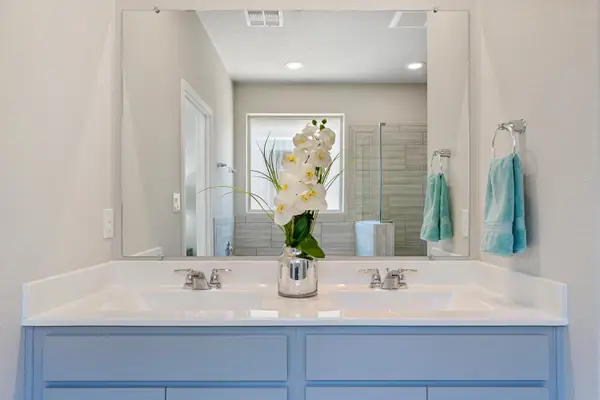 $499,120Active4 beds 3 baths2,078 sq. ft.
$499,120Active4 beds 3 baths2,078 sq. ft.3325 Dijamant Lp Se, Rio Rancho, NM 87124
MLS# 1095756Listed by: D.R. HORTON, INC. - Open Sat, 11am to 2pmNew
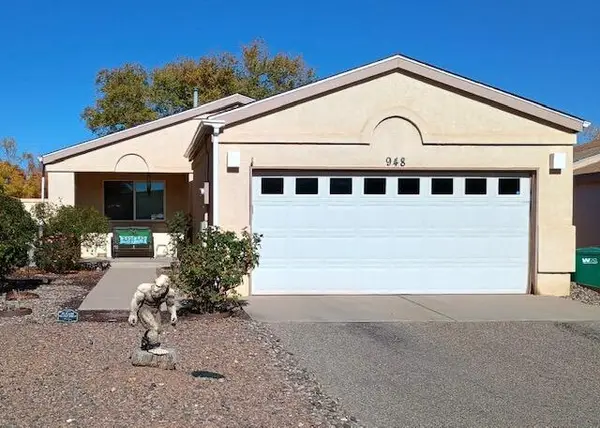 $279,900Active2 beds 2 baths934 sq. ft.
$279,900Active2 beds 2 baths934 sq. ft.948 Charles Drive Ne, Rio Rancho, NM 87144
MLS# 1095745Listed by: EXP REALTY LLC - New
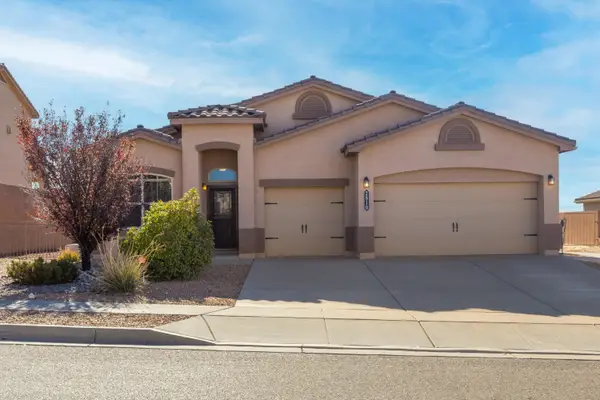 $440,000Active4 beds 2 baths2,141 sq. ft.
$440,000Active4 beds 2 baths2,141 sq. ft.2810 Arce Lane Se, Rio Rancho, NM 87124
MLS# 1095741Listed by: CASA MONTOYA REALTY
