4976 Night Hawk Drive Ne, Rio Rancho, NM 87144
Local realty services provided by:ERA Summit
4976 Night Hawk Drive Ne,Rio Rancho, NM 87144
$450,000
- 4 Beds
- 2 Baths
- 2,388 sq. ft.
- Single family
- Active
Upcoming open houses
- Sat, Sep 0602:30 pm - 03:30 pm
- Sun, Sep 0711:00 am - 02:00 pm
Listed by:the gonzalez group
Office:keller williams realty
MLS#:1090824
Source:NM_SWMLS
Price summary
- Price:$450,000
- Price per sq. ft.:$188.44
About this home
Welcome to this inviting single-story home that has been meticulously maintained detailed with custom finishes throughout. This residence features 4 spacious bedrooms, 2 bathrooms, & a 3-car garage with extra storage. Step inside & you will be welcomed with a bright formal living area which could easily be converted into an office, expansive tile & wood flooring & an open-concept layout that effortlessly blends the living, kitchen, & dining areas. The kitchen is a true highlight, boasting an oversized pantry, double ovens, granite countertops & generous counter space with seating. 11 foot ceilings and a custom stone gas-fireplace and mantel flank the open living area. The expansive primary suite has black out shades, a large walk-in closet & bathroom with double sinks.
Contact an agent
Home facts
- Year built:2004
- Listing ID #:1090824
- Added:1 day(s) ago
- Updated:September 05, 2025 at 01:36 AM
Rooms and interior
- Bedrooms:4
- Total bathrooms:2
- Full bathrooms:2
- Living area:2,388 sq. ft.
Heating and cooling
- Cooling:Refrigerated
- Heating:Central, Forced Air, Natural Gas
Structure and exterior
- Roof:Bitumen, Mixed, Tile
- Year built:2004
- Building area:2,388 sq. ft.
- Lot area:0.24 Acres
Utilities
- Water:Public, Water Connected
- Sewer:Public Sewer, Sewer Connected
Finances and disclosures
- Price:$450,000
- Price per sq. ft.:$188.44
- Tax amount:$3,222
New listings near 4976 Night Hawk Drive Ne
- New
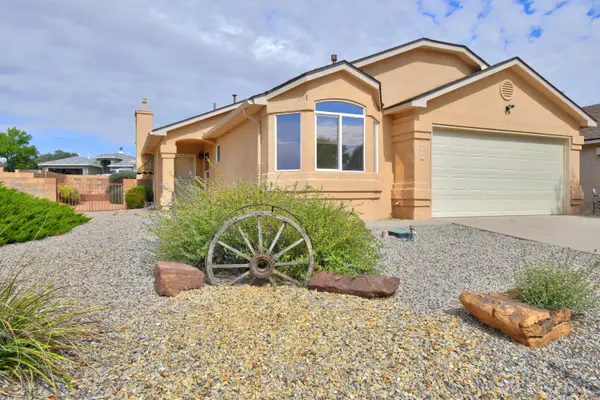 $341,392Active3 beds 2 baths1,489 sq. ft.
$341,392Active3 beds 2 baths1,489 sq. ft.4444 Snowheights Circle Se, Rio Rancho, NM 87124
MLS# 1090898Listed by: COLDWELL BANKER LEGACY - New
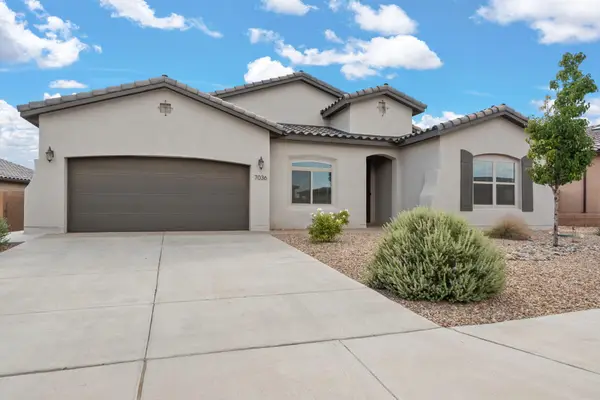 $515,000Active4 beds 3 baths2,203 sq. ft.
$515,000Active4 beds 3 baths2,203 sq. ft.7036 Cleary Loop Ne, Rio Rancho, NM 87144
MLS# 1090894Listed by: REAL BROKER - New
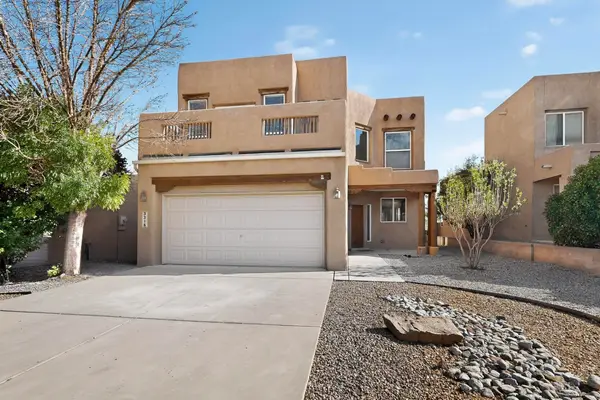 $429,997Active3 beds 3 baths2,348 sq. ft.
$429,997Active3 beds 3 baths2,348 sq. ft.3316 Lockerbie Drive, Rio Rancho, NM 87124
MLS# 1090877Listed by: BLUE DOOR REALTY, LLC - New
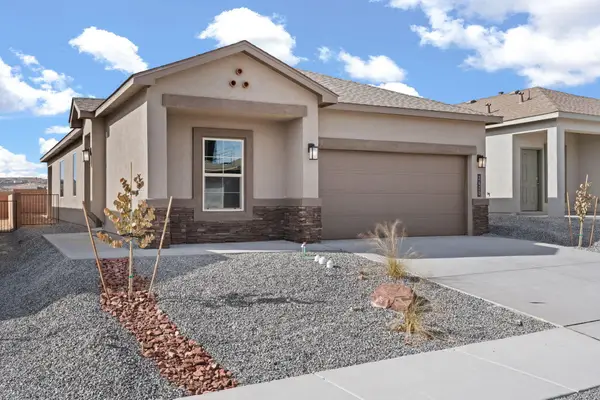 $407,990Active4 beds 2 baths1,602 sq. ft.
$407,990Active4 beds 2 baths1,602 sq. ft.2360 Talisker Road Ne, Rio Rancho, NM 87144
MLS# 1090869Listed by: D.R. HORTON, INC. - New
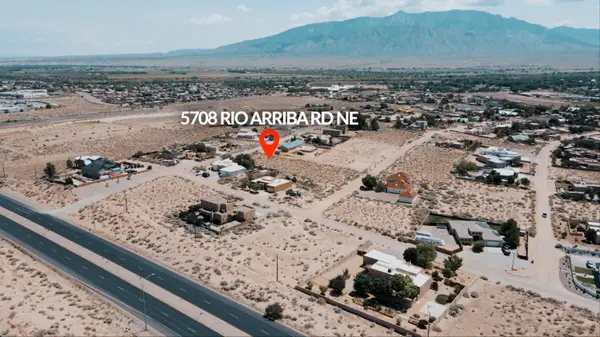 $87,000Active0.51 Acres
$87,000Active0.51 Acres5708 Rio Arriba Road Ne, Rio Rancho, NM 87144
MLS# 1090854Listed by: WEICHERT, REALTORS IMAGE - New
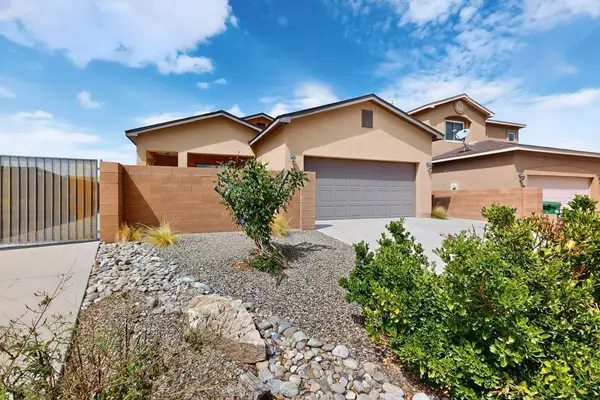 $329,000Active3 beds 2 baths1,475 sq. ft.
$329,000Active3 beds 2 baths1,475 sq. ft.6419 Black Hawk Drive Ne, Rio Rancho, NM 87144
MLS# 1090847Listed by: REALTY ONE OF NEW MEXICO - New
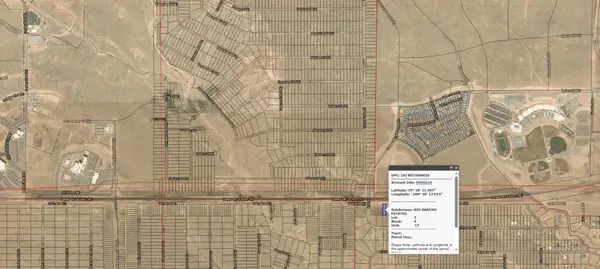 $20,400Active0.5 Acres
$20,400Active0.5 Acres4252 28th (u17 B4 L3) Avenue Ne #17, Rio Rancho, NM 87144
MLS# 1090849Listed by: COLLIERS INTERNATIONAL - New
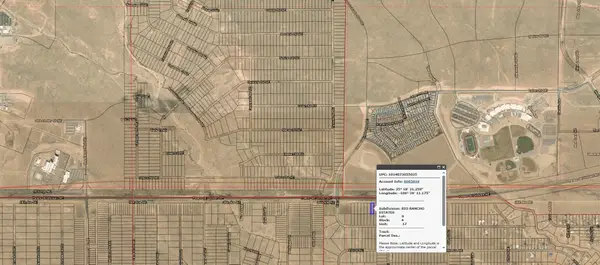 $20,400Active0.5 Acres
$20,400Active0.5 Acres4276 28th (u17 B4 L9) Avenue Ne #17, Rio Rancho, NM 87144
MLS# 1090850Listed by: COLLIERS INTERNATIONAL - New
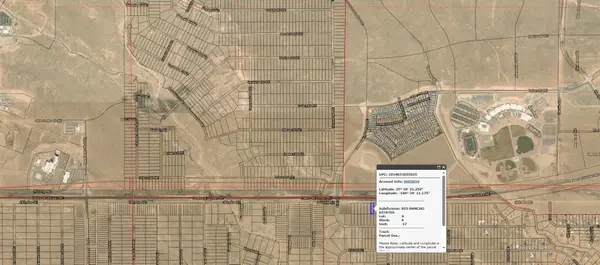 $20,400Active0.5 Acres
$20,400Active0.5 Acres4280 28th (u17 B4 L10) Avenue Ne #17, Rio Rancho, NM 87144
MLS# 1090851Listed by: COLLIERS INTERNATIONAL - New
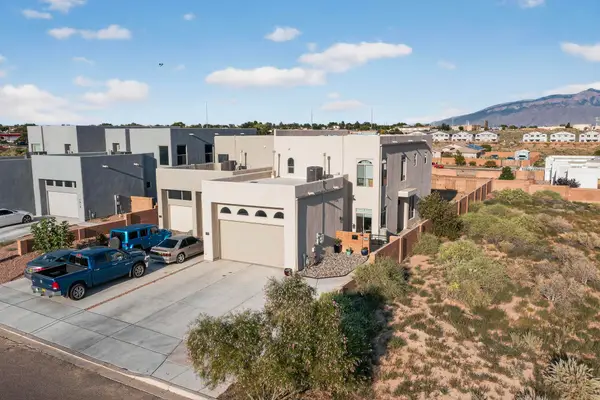 $439,000Active3 beds 3 baths2,206 sq. ft.
$439,000Active3 beds 3 baths2,206 sq. ft.1014 25th Street Se, Rio Rancho, NM 87124
MLS# 1090839Listed by: K-BAR REALTY
