5411 Grays Peak Trail Ne, Rio Rancho, NM 87144
Local realty services provided by:ERA Summit
5411 Grays Peak Trail Ne,Rio Rancho, NM 87144
$550,000
- 4 Beds
- 4 Baths
- 2,378 sq. ft.
- Single family
- Active
Listed by: kurstin johnson
Office: vista encantada realtors, llc.
MLS#:1092319
Source:NM_SWMLS
Price summary
- Price:$550,000
- Price per sq. ft.:$231.29
- Monthly HOA dues:$179
About this home
This warm, inviting home in beautiful Mariposa is located at the end of a cul-de-sac beside open space in a gated community. The open floorplan offers many options for families/guests. Spacious kitchen/dining/living area is a perfect gathering space, filled w/ natural light & offers generous counter space, gas stove, stainless appliances & walk-in pantry. Split floorplan provides privacy for large primary suite w/ double sinks, separate tub, walk-in shower & large walk-in closet w/ access to laundry room. Three additional bedrooms are each connected to a bathroom, including one Jack-n-Jill & one en suite. Beautiful office space is perfect for those who work from home. Gorgeous custom landscaped back yard w/ pergola & putting green perfect for relaxing outdoors. Three car garage.
Contact an agent
Home facts
- Year built:2019
- Listing ID #:1092319
- Added:133 day(s) ago
- Updated:February 10, 2026 at 03:24 PM
Rooms and interior
- Bedrooms:4
- Total bathrooms:4
- Full bathrooms:3
- Half bathrooms:1
- Living area:2,378 sq. ft.
Heating and cooling
- Cooling:Refrigerated
- Heating:Central, Forced Air
Structure and exterior
- Roof:Flat, Pitched, Tile
- Year built:2019
- Building area:2,378 sq. ft.
- Lot area:0.22 Acres
Schools
- High school:V. Sue Cleveland
- Middle school:Mountain View
- Elementary school:Vista Grande
Utilities
- Water:Public, Water Connected
- Sewer:Public Sewer, Sewer Connected
Finances and disclosures
- Price:$550,000
- Price per sq. ft.:$231.29
- Tax amount:$6,928
New listings near 5411 Grays Peak Trail Ne
- New
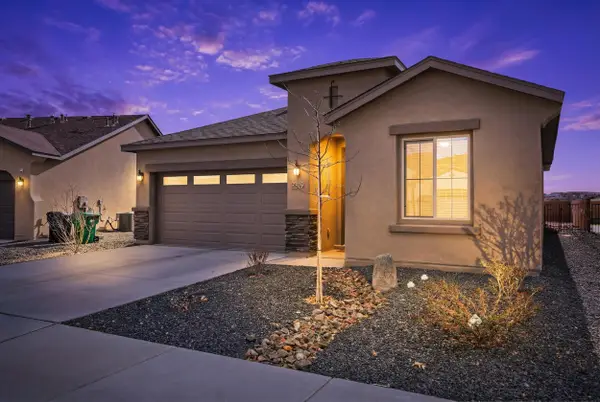 $425,000Active4 beds 2 baths1,907 sq. ft.
$425,000Active4 beds 2 baths1,907 sq. ft.2319 Berkeley Avenue Ne, Rio Rancho, NM 87144
MLS# 1098054Listed by: EXP REALTY LLC - Open Sat, 1 to 3pmNew
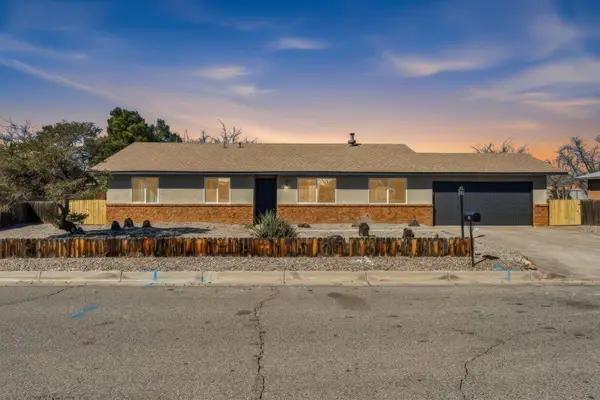 $359,000Active3 beds 2 baths1,691 sq. ft.
$359,000Active3 beds 2 baths1,691 sq. ft.507 Palmas Altas Drive Se, Rio Rancho, NM 87124
MLS# 1098169Listed by: KELLER WILLIAMS REALTY - New
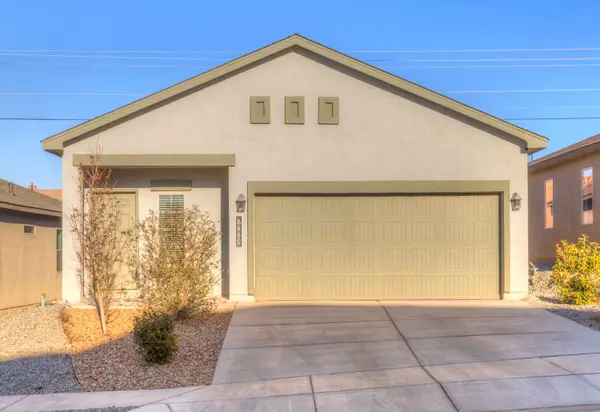 $350,000Active3 beds 2 baths1,571 sq. ft.
$350,000Active3 beds 2 baths1,571 sq. ft.6460 Gannett Drive Ne, Rio Rancho, NM 87144
MLS# 1098170Listed by: REALTY ONE GROUP CONCIERGE - New
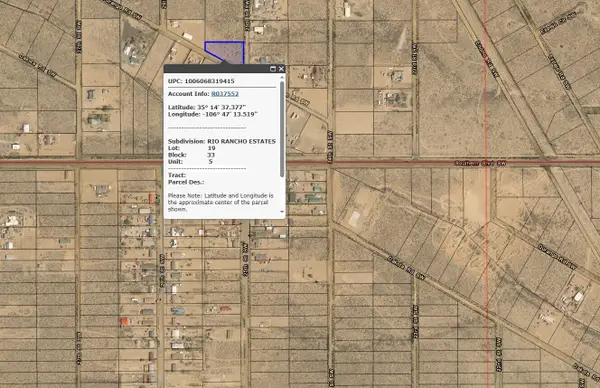 $19,975Active0.76 Acres
$19,975Active0.76 Acres1014 25th Street Sw, Rio Rancho, NM 87124
MLS# 1098162Listed by: KELLER WILLIAMS REALTY - New
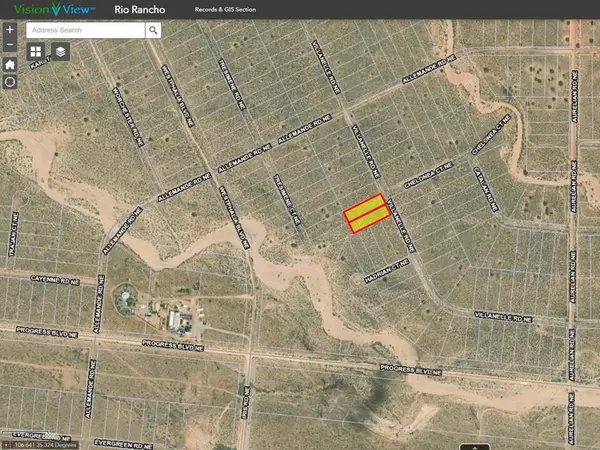 $11,000Active1 Acres
$11,000Active1 Acres4017-4021 Villanelle Road Ne, Rio Rancho, NM 87144
MLS# 1098165Listed by: DOUBLE EAGLE REAL ESTATE - New
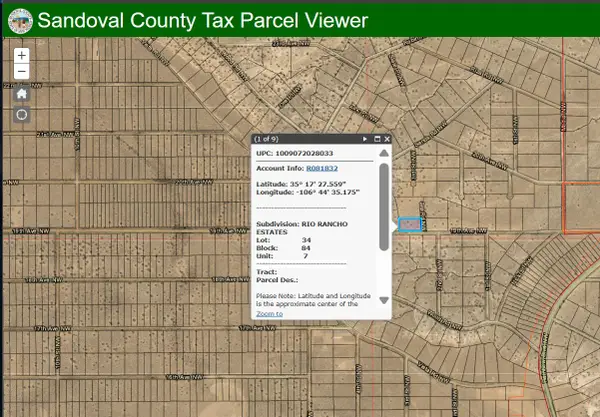 $5,000Active1.01 Acres
$5,000Active1.01 Acres3rd Road Nw, Rio Rancho, NM 87144
MLS# 1098166Listed by: DOUBLE EAGLE REAL ESTATE - New
 $23,000Active0.5 Acres
$23,000Active0.5 Acres5th Street Ne, Rio Rancho, NM 87124
MLS# 1098168Listed by: KELLER WILLIAMS REALTY - New
 $79,999Active2 Acres
$79,999Active2 Acres5665 Iris Road Ne, Rio Rancho, NM 87144
MLS# 1098160Listed by: PLATLABS, LLC - New
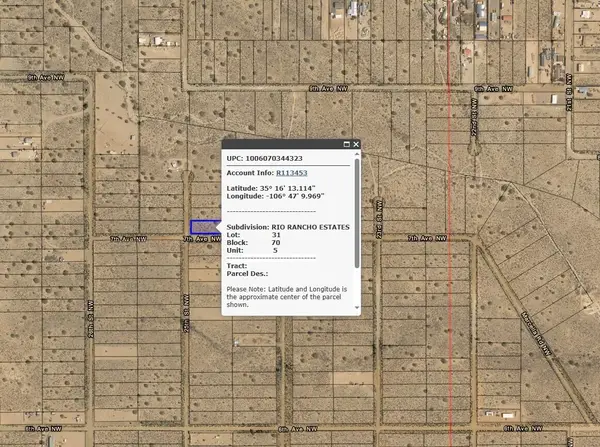 $10,000Active0.5 Acres
$10,000Active0.5 Acres25th Street Nw, Rio Rancho, NM 87124
MLS# 1098161Listed by: KELLER WILLIAMS REALTY - Open Sat, 12 to 2pmNew
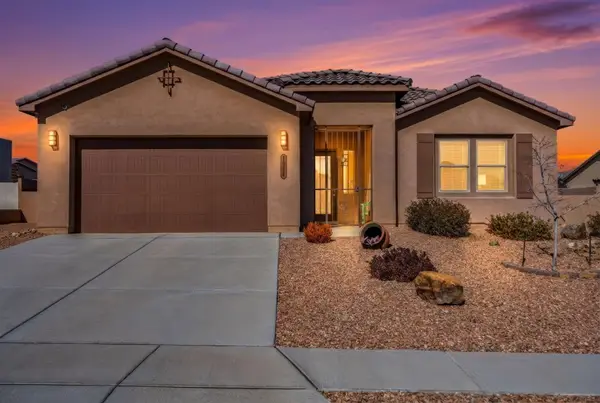 $465,000Active4 beds 2 baths1,983 sq. ft.
$465,000Active4 beds 2 baths1,983 sq. ft.1914 Castle Peak Loop Ne, Rio Rancho, NM 87144
MLS# 1098131Listed by: MOMENTUM REAL ESTATE GROUP

