5417 Redtop Street Ne, Rio Rancho, NM 87144
Local realty services provided by:ERA Summit
Upcoming open houses
- Sun, Mar 0101:00 pm - 03:30 pm
Listed by: cathy clark
Office: keller williams realty
MLS#:202505268
Source:NM_SFAR
Price summary
- Price:$525,000
- Price per sq. ft.:$269.23
- Monthly HOA dues:$125
About this home
This better than new Copper plan includes an open floor plan with many owner upgrades. 3 Beds plus an office, walk-in pantry and a center island, open dining area and a generous great room. A covered patio for entertaining or just relaxing outside. The private owner's suite with large walk in closet and access to the back patio. You'll have no shortage of space for parking and storing your vehicles with a 2-car garage and an oversized RV garage. $35k upgraded large corner lot fully landscaped, hot tub, heated and cooled garage with Epoxy flooring, upgraded refrigerator, all window coverings. Across from neighborhood park. A master-planned community, indoor and outdoor pools, fitness center, parks, 2,200 acre preserve with hike/bike trails and mountain Views.
Contact an agent
Home facts
- Year built:2024
- Listing ID #:202505268
- Added:81 day(s) ago
- Updated:February 23, 2026 at 02:03 AM
Rooms and interior
- Bedrooms:3
- Total bathrooms:2
- Full bathrooms:2
- Living area:1,950 sq. ft.
Heating and cooling
- Cooling:Central Air, Refrigerated
- Heating:Forced Air, Natural Gas
Structure and exterior
- Roof:Pitched
- Year built:2024
- Building area:1,950 sq. ft.
- Lot area:0.19 Acres
Schools
- High school:V. Sue Cleveland High School
- Middle school:Mountain View Middle School
- Elementary school:Unknown
Utilities
- Water:Public
- Sewer:Public Sewer
Finances and disclosures
- Price:$525,000
- Price per sq. ft.:$269.23
New listings near 5417 Redtop Street Ne
- New
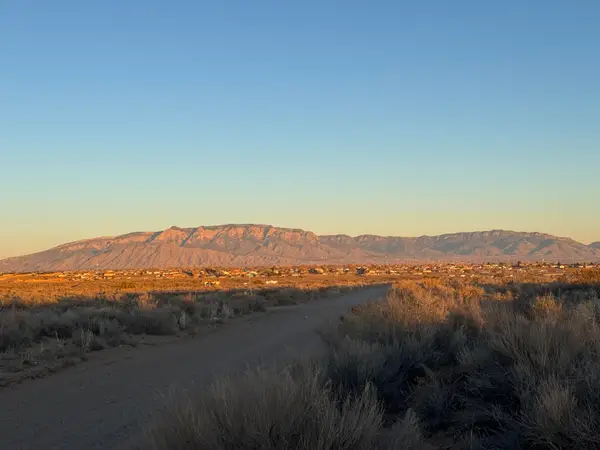 $17,999Active1.1 Acres
$17,999Active1.1 Acres1406 Goya Road Sw, Rio Rancho, NM 87124
MLS# 1098691Listed by: COLDWELL BANKER LEGACY - New
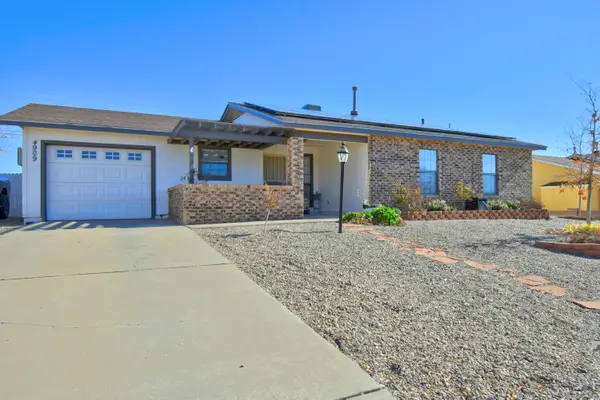 $340,000Active3 beds 2 baths1,313 sq. ft.
$340,000Active3 beds 2 baths1,313 sq. ft.4909 Chromium Drive Ne, Rio Rancho, NM 87124
MLS# 1098685Listed by: COLDWELL BANKER LEGACY - New
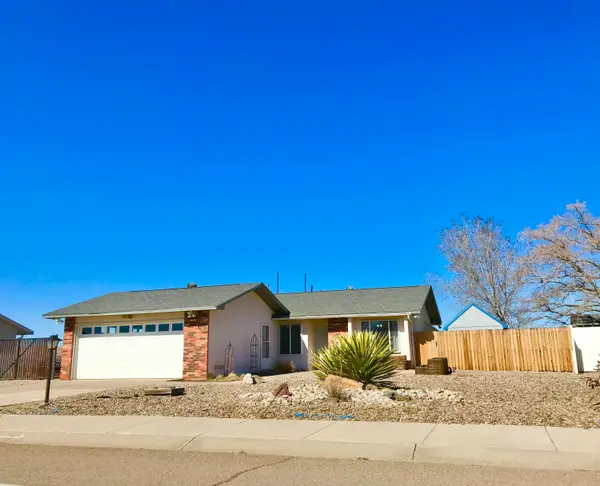 $304,900Active3 beds 2 baths1,248 sq. ft.
$304,900Active3 beds 2 baths1,248 sq. ft.4717 Leon Grande Avenue Se, Rio Rancho, NM 87124
MLS# 1098681Listed by: COLDWELL BANKER LEGACY - New
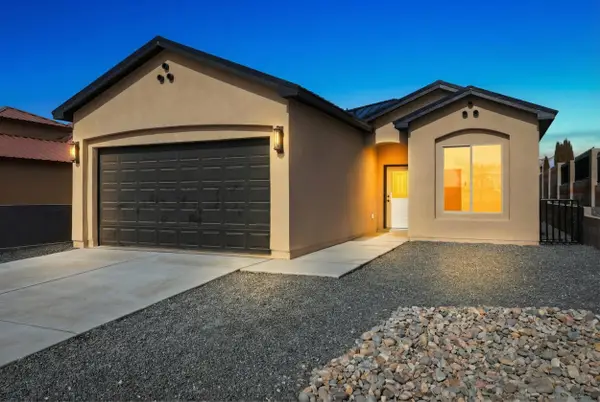 $499,999Active4 beds 3 baths2,529 sq. ft.
$499,999Active4 beds 3 baths2,529 sq. ft.1603 Tulip Road Se, Rio Rancho, NM 87124
MLS# 1098623Listed by: KELLER WILLIAMS REALTY - New
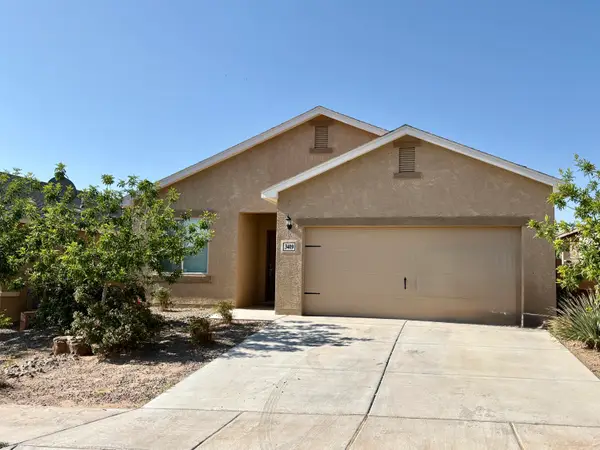 $359,900Active3 beds 2 baths1,402 sq. ft.
$359,900Active3 beds 2 baths1,402 sq. ft.3409 Oregon Trail Road Ne, Rio Rancho, NM 87144
MLS# 1098656Listed by: REALTY ONE OF NEW MEXICO 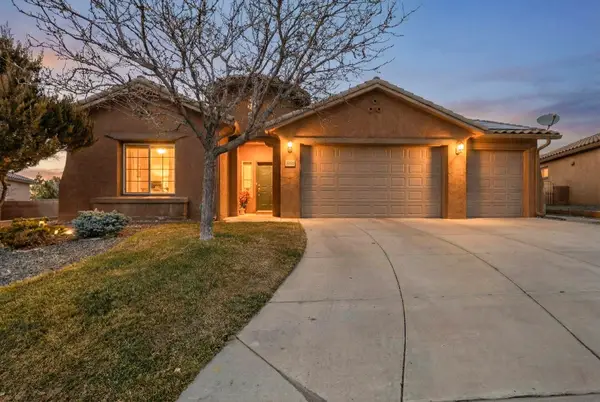 $500,000Pending3 beds 2 baths2,141 sq. ft.
$500,000Pending3 beds 2 baths2,141 sq. ft.4021 Paseo Vista Place Ne, Rio Rancho, NM 87124
MLS# 1098598Listed by: KELLER WILLIAMS REALTY- New
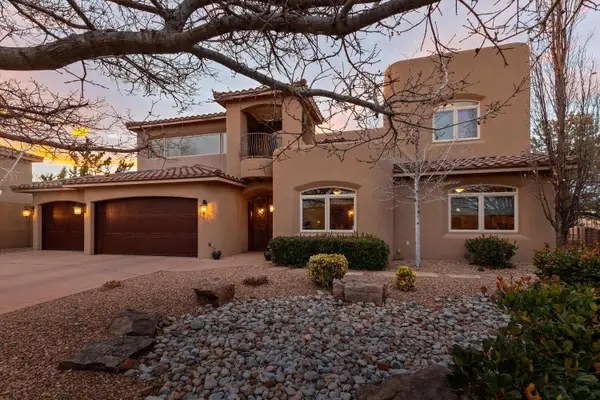 $775,000Active4 beds 4 baths3,650 sq. ft.
$775,000Active4 beds 4 baths3,650 sq. ft.3232 Greystone Court Se, Rio Rancho, NM 87124
MLS# 1098661Listed by: PROPERTY PARTNERS INC. - New
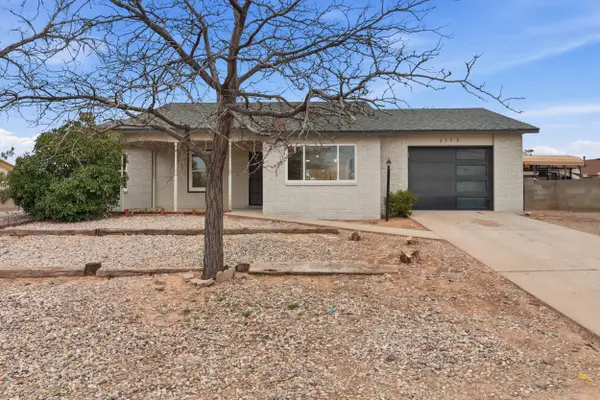 $325,000Active3 beds 2 baths1,500 sq. ft.
$325,000Active3 beds 2 baths1,500 sq. ft.2358 Green Lake Road Ne, Rio Rancho, NM 87124
MLS# 1098663Listed by: EXP REALTY LLC - New
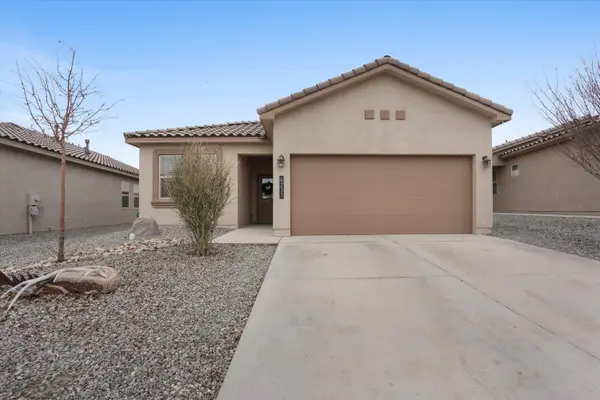 $335,000Active3 beds 2 baths1,472 sq. ft.
$335,000Active3 beds 2 baths1,472 sq. ft.4233 Skyline Loop Ne, Rio Rancho, NM 87144
MLS# 1098658Listed by: PROPERTY PARTNERS INC. - New
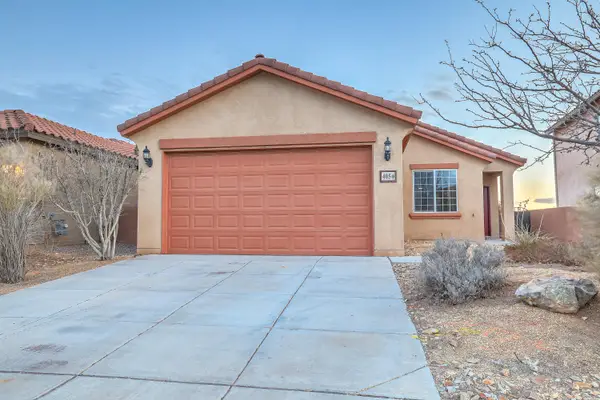 $340,000Active3 beds 2 baths1,513 sq. ft.
$340,000Active3 beds 2 baths1,513 sq. ft.405 Loma Linda Loop Ne, Rio Rancho, NM 87124
MLS# 1098637Listed by: COLDWELL BANKER LEGACY

