5526 Sandoval Drive Ne, Rio Rancho, NM 87144
Local realty services provided by:ERA Sellers & Buyers Real Estate
5526 Sandoval Drive Ne,Rio Rancho, NM 87144
$499,900
- 4 Beds
- 3 Baths
- 3,216 sq. ft.
- Single family
- Pending
Listed by:michelle florence smith
Office:coldwell banker legacy
MLS#:1090119
Source:NM_SWMLS
Price summary
- Price:$499,900
- Price per sq. ft.:$155.44
About this home
This light-filled, home offers a beautifully functional layout w/ 4 spacious bedrooms + office, 2 living areas & formal dining room- perfect for entertaining or everyday living. The open-concept kitchen features plenty of counter & cabinet space w/ center island, pantry & breakfast nook. The main level, primary suite includes an en-suite bath w/ a soaking tub, separate shower & walk-in closet. Upstairs is a loft + 3 additional guest bedrooms providing excellent flexibility. Enjoy the low-maintenance backyard- w/ open & covered patio spaces, outdoor kitchen w/ grill, mini fridge & granite countertops, matching storage shed + RV Pad w/ hookups! Appreciate the 3-car garage, refrigerated air, OWNED SOLAR + proximity to paths, parks, schools & shopping! Schedule your private showing today!
Contact an agent
Home facts
- Year built:2006
- Listing ID #:1090119
- Added:67 day(s) ago
- Updated:October 21, 2025 at 07:16 AM
Rooms and interior
- Bedrooms:4
- Total bathrooms:3
- Full bathrooms:2
- Half bathrooms:1
- Living area:3,216 sq. ft.
Heating and cooling
- Cooling:Refrigerated
- Heating:Central, Forced Air, Multiple Heating Units, Natural Gas
Structure and exterior
- Roof:Bitumen, Pitched, Tile
- Year built:2006
- Building area:3,216 sq. ft.
- Lot area:0.22 Acres
Schools
- High school:V. Sue Cleveland
- Middle school:Mountain View
- Elementary school:Vista Grande
Utilities
- Water:Public, Water Connected
- Sewer:Public Sewer, Sewer Connected
Finances and disclosures
- Price:$499,900
- Price per sq. ft.:$155.44
New listings near 5526 Sandoval Drive Ne
- New
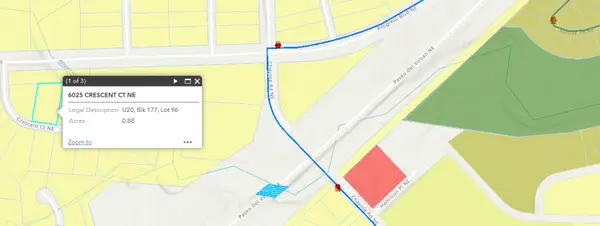 $38,000Active1.6 Acres
$38,000Active1.6 Acres6017, 6025 Cresent Court Ne #20, Rio Rancho, NM 87144
MLS# 1093613Listed by: PQUAIL REALTY & PROPERTY MGMT - New
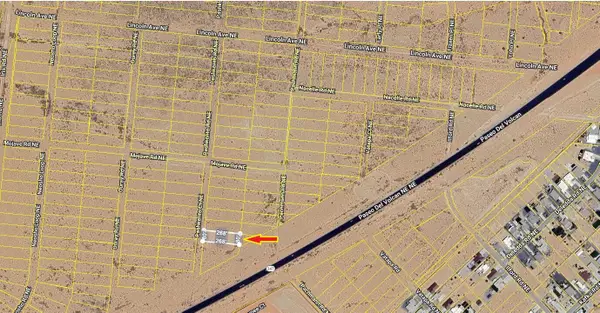 $8,975Active0.5 Acres
$8,975Active0.5 Acres3331 Pashkento Court Ne, Rio Rancho, NM 87144
MLS# 1093612Listed by: COMMERCIAL FIRST REALTY - New
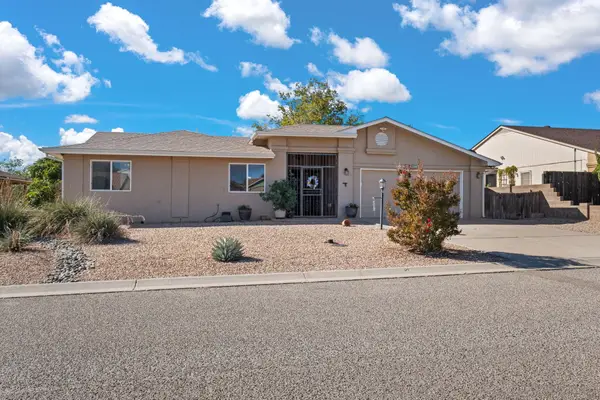 $375,000Active3 beds 2 baths2,143 sq. ft.
$375,000Active3 beds 2 baths2,143 sq. ft.6282 Roadrunner Loop Ne, Rio Rancho, NM 87144
MLS# 1093577Listed by: COLDWELL BANKER LEGACY - New
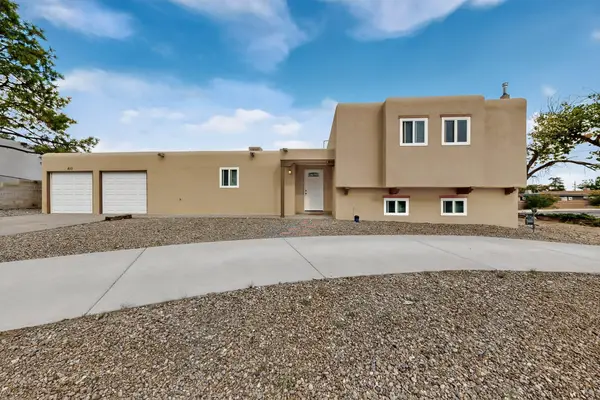 $330,000Active3 beds 3 baths2,022 sq. ft.
$330,000Active3 beds 3 baths2,022 sq. ft.810 San Juan De Rio Drive Se, Rio Rancho, NM 87124
MLS# 1093603Listed by: REALTY ONE OF NEW MEXICO - New
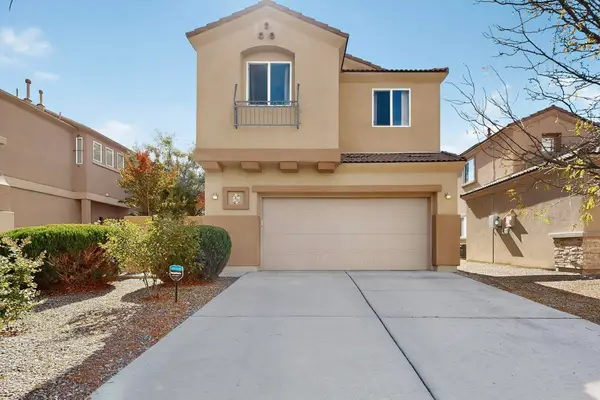 Listed by ERA$365,000Active3 beds 3 baths1,725 sq. ft.
Listed by ERA$365,000Active3 beds 3 baths1,725 sq. ft.2508 Violeta Circle Se, Rio Rancho, NM 87124
MLS# 1093600Listed by: ERA SUMMIT - New
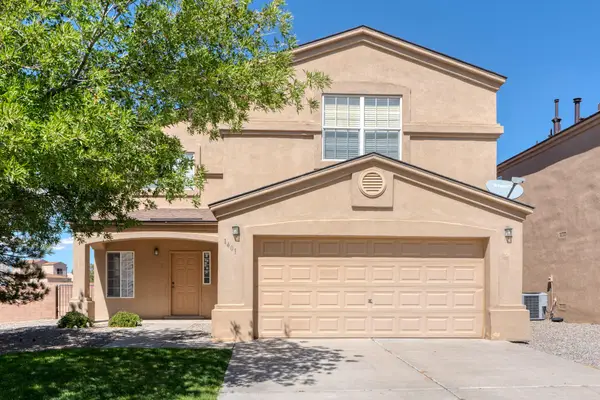 $399,000Active5 beds 4 baths3,079 sq. ft.
$399,000Active5 beds 4 baths3,079 sq. ft.1401 Isleta Court Ne, Rio Rancho, NM 87144
MLS# 1093596Listed by: THE PEDRONCELLI GROUP REALTORS - New
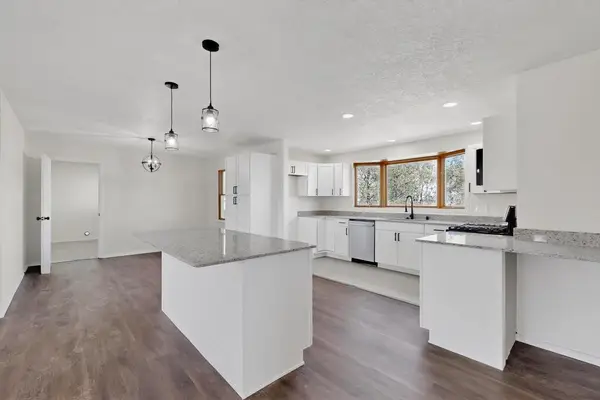 $385,000Active3 beds 2 baths1,890 sq. ft.
$385,000Active3 beds 2 baths1,890 sq. ft.Address Withheld By Seller, Rio Rancho, NM 87124
MLS# 1093578Listed by: KELLER WILLIAMS REALTY - New
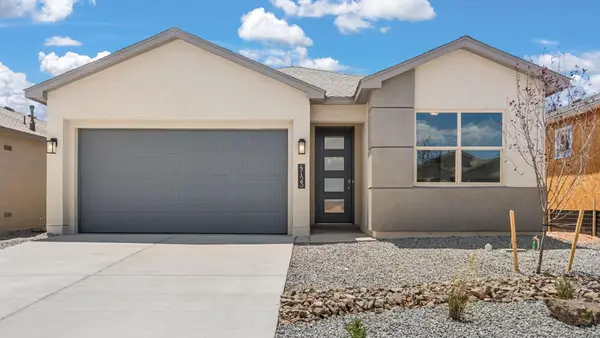 $485,580Active4 beds 2 baths1,697 sq. ft.
$485,580Active4 beds 2 baths1,697 sq. ft.4138 Silver Springs Road Ne, Rio Rancho, NM 87144
MLS# 1093572Listed by: D.R. HORTON, INC. - New
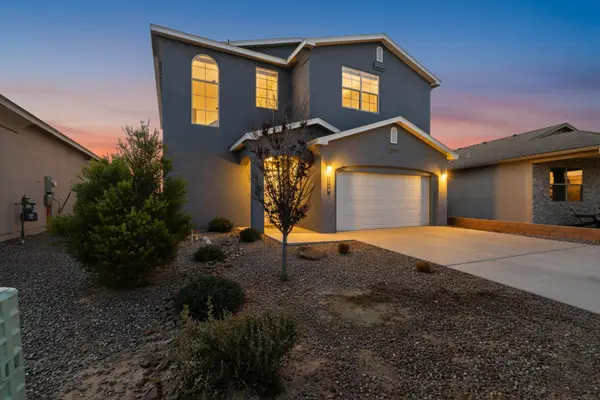 $414,757Active4 beds 3 baths2,514 sq. ft.
$414,757Active4 beds 3 baths2,514 sq. ft.2529 Camino Plata Loop Ne, Rio Rancho, NM 87144
MLS# 1093568Listed by: BERKSHIRE HATHAWAY NM PROP - Open Sun, 1 to 3pmNew
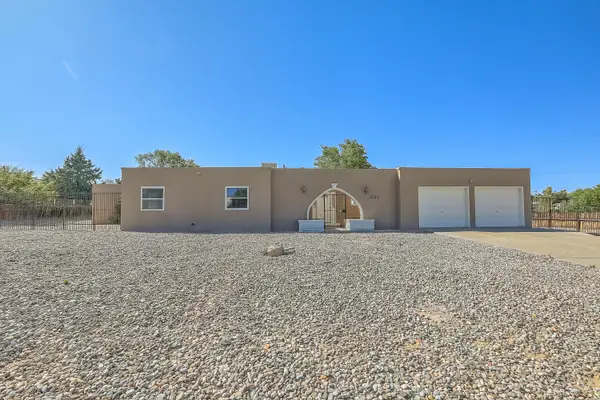 $409,000Active4 beds 3 baths2,177 sq. ft.
$409,000Active4 beds 3 baths2,177 sq. ft.3505 33rd Circle Se, Rio Rancho, NM 87124
MLS# 1093562Listed by: THE PEDRONCELLI GROUP REALTORS
