5611 Desert Sky, Rio Rancho, NM 87144
Local realty services provided by:ERA Summit
5611 Desert Sky,Rio Rancho, NM 87144
$799,000
- 4 Beds
- 3 Baths
- 3,012 sq. ft.
- Single family
- Active
Listed by:michael seligman
Office:sotheby's int. re/grant
MLS#:202502939
Source:NM_SFAR
Price summary
- Price:$799,000
- Price per sq. ft.:$265.27
- Monthly HOA dues:$115
About this home
Step into luxury and comfort with this exquisite single-level, 4-bedroom, 2.5-bath custom home, thoughtfully designed with a desirable split floor plan and sophisticated features throughout. From the moment you arrive, the pavered driveway and oversized finished 3-car garage set the tone for the high-end touches that await inside. The home boasts two spacious living areas, perfect for entertaining or quiet relaxation. At the heart of the home is a show-stopping gourmet kitchen featuring a 5-burner gas cooktop with a sleek pot filler, granite-topped island with seating, walk-in pantry, and top-of-the-line stainless steel appliances. This kitchen is as functional as it is stunning. The luxurious owner's suite is a serene retreat, complete with a spa-like bath showcasing
a large walk-in shower, a tranquil garden tub, dual vanities, and an expansive walk-in closet.
Step outside to your personal resortan entertainer's dream backyard with a sparkling salt water pool featuring a cascading waterfall from the elevated hot tub. Enjoy peace of mind with the automated safety cover and cleaning robot that keeps the pool pristine and secure.Entertain or unwind under the open sky with an outdoor shower and take in the breathtaking mountain views.
This home seamlessly combines elegance, comfort, and convenience in every detail. A rare opportunity to live beautifullyinside and out.
Contact an agent
Home facts
- Year built:2021
- Listing ID #:202502939
- Added:115 day(s) ago
- Updated:October 21, 2025 at 04:02 PM
Rooms and interior
- Bedrooms:4
- Total bathrooms:3
- Full bathrooms:2
- Half bathrooms:1
- Living area:3,012 sq. ft.
Heating and cooling
- Cooling:Central Air, Refrigerated
- Heating:Fireplaces, Forced Air, Natural Gas
Structure and exterior
- Roof:Pitched, Tar Gravel
- Year built:2021
- Building area:3,012 sq. ft.
- Lot area:0.63 Acres
Schools
- High school:V. Sue Cleveland High School
- Middle school:Mountain View Middle School
- Elementary school:Unknown
Utilities
- Water:Public
- Sewer:Public Sewer
Finances and disclosures
- Price:$799,000
- Price per sq. ft.:$265.27
- Tax amount:$8,655 (2024)
New listings near 5611 Desert Sky
- New
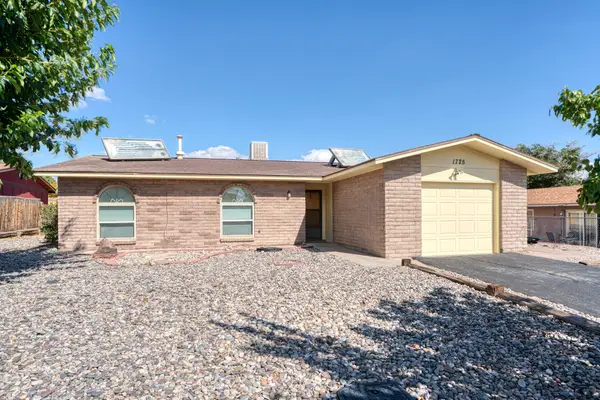 $259,000Active3 beds 2 baths1,328 sq. ft.
$259,000Active3 beds 2 baths1,328 sq. ft.1725 Geraldine Place Se, Rio Rancho, NM 87124
MLS# 1093264Listed by: SOUTHWEST ELITE REAL ESTATE - New
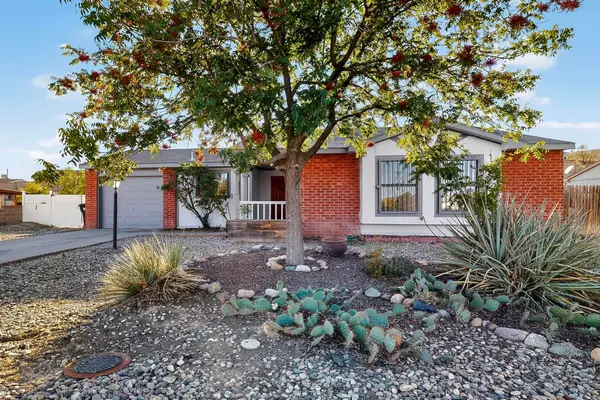 $309,900Active3 beds 2 baths1,277 sq. ft.
$309,900Active3 beds 2 baths1,277 sq. ft.396 Pyrite Drive Ne, Rio Rancho, NM 87124
MLS# 1093265Listed by: BERKSHIRE HATHAWAY NM PROP - New
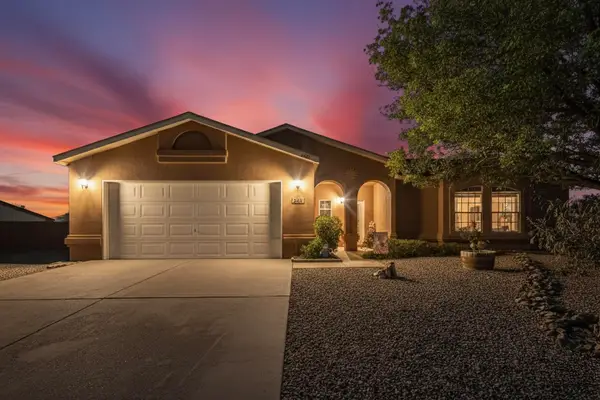 $349,900Active3 beds 2 baths1,587 sq. ft.
$349,900Active3 beds 2 baths1,587 sq. ft.2537 Baldy Loop Ne, Rio Rancho, NM 87144
MLS# 1093188Listed by: SOUTHWEST REALTY - New
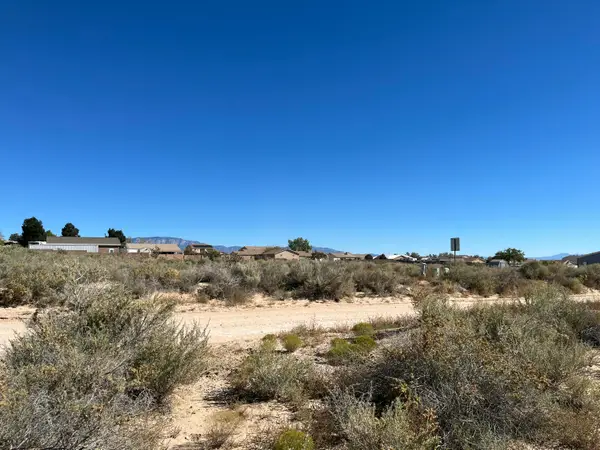 $70,000Active0.5 Acres
$70,000Active0.5 Acres409 1st Street Ne, Rio Rancho, NM 87124
MLS# 1093252Listed by: ELEVATE NEW MEXICO REALTY - New
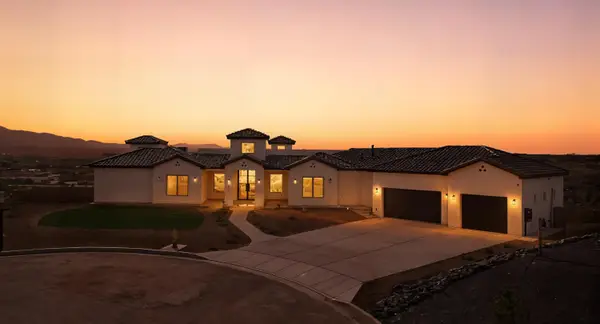 $1,775,000Active4 beds 4 baths5,146 sq. ft.
$1,775,000Active4 beds 4 baths5,146 sq. ft.2505 Mansart Court Ne, Rio Rancho, NM 87144
MLS# 1093244Listed by: OSO ELITE REALTY - New
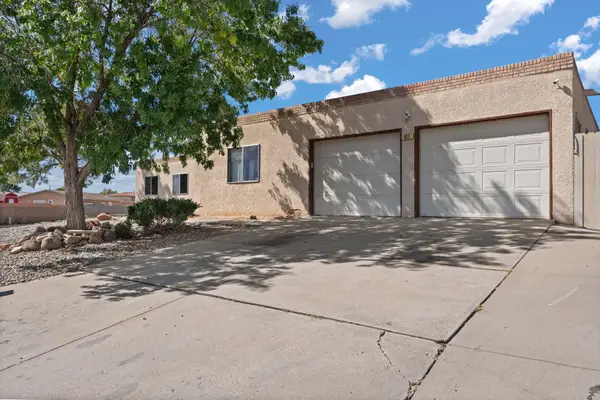 $500,000Active5 beds 2 baths2,921 sq. ft.
$500,000Active5 beds 2 baths2,921 sq. ft.817 Oreja De Oro Drive Se, Rio Rancho, NM 87124
MLS# 1093246Listed by: REAL BROKER, LLC - New
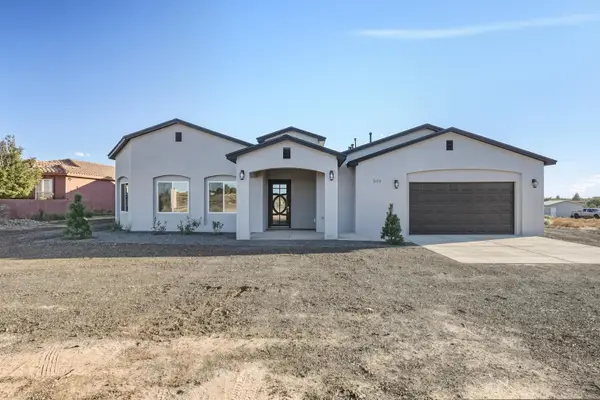 $650,000Active4 beds 3 baths3,217 sq. ft.
$650,000Active4 beds 3 baths3,217 sq. ft.608 Northern Boulevard Ne, Rio Rancho, NM 87124
MLS# 1093250Listed by: EXP REALTY LLC - New
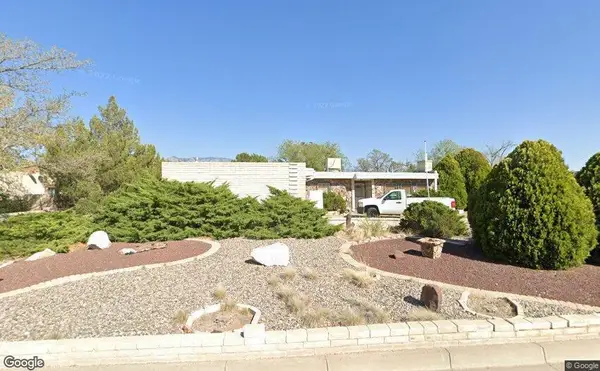 $368,000Active3 beds 2 baths1,573 sq. ft.
$368,000Active3 beds 2 baths1,573 sq. ft.806 Oreja De Oro Drive Se, Rio Rancho, NM 87124
MLS# 1093241Listed by: RELIANCE REALTY 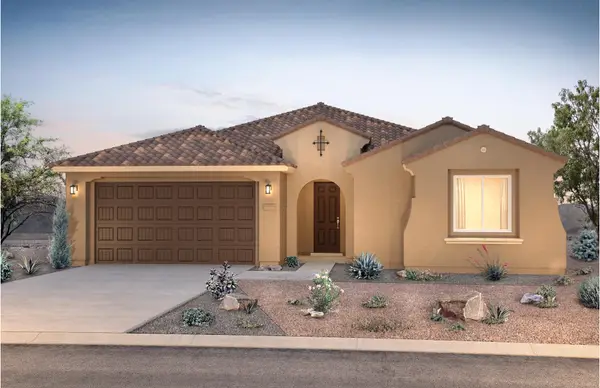 $560,640Pending4 beds 4 baths2,671 sq. ft.
$560,640Pending4 beds 4 baths2,671 sq. ft.3117 Anderson Road Ne, Rio Rancho, NM 87144
MLS# 1093235Listed by: PULTE HOMES OF NEW MEXICO- New
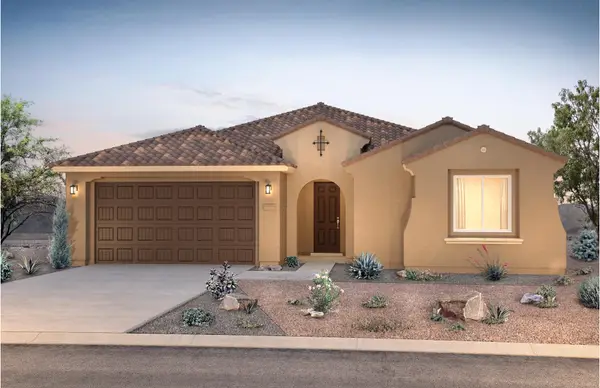 $531,708Active3 beds 3 baths2,481 sq. ft.
$531,708Active3 beds 3 baths2,481 sq. ft.3132 Anderson Road Ne, Rio Rancho, NM 87144
MLS# 1093232Listed by: PULTE HOMES OF NEW MEXICO
