5915 S Sandia Court Ne, Rio Rancho, NM 87144
Local realty services provided by:ERA Summit
5915 S Sandia Court Ne,Rio Rancho, NM 87144
$525,000
- 5 Beds
- 3 Baths
- 3,052 sq. ft.
- Single family
- Active
Listed by:krysta acree
Office:barker realty, llc.
MLS#:202500764
Source:NM_SFAR
Price summary
- Price:$525,000
- Price per sq. ft.:$172.02
- Monthly HOA dues:$123.33
About this home
Welcome to your dream home in Mariposa! This expansive 5-bedroom, 3-bathroom residence features soaring ceilings, abundant natural light, and a flexible open-concept layout that fits modern living. The main-level primary suite offers a peaceful retreat with a stylish tray ceiling, while the upstairs loft adds versatility—ideal for a home office, media lounge, or creative space.
The gourmet kitchen is designed for entertaining, with granite countertops, a generous island, and plenty of room to gather.
Set within Mariposa’s vibrant community, you’ll enjoy scenic trails, parks, and a beautifully designed community center featuring indoor and outdoor pools, a full gym, and welcoming spaces for neighbors to connect.
With a spacious 3-car garage and thoughtfully designed interiors, this home blends comfort, elegance, and convenience—perfect for those who value both space and community.
Contact an agent
Home facts
- Year built:2018
- Listing ID #:202500764
- Added:243 day(s) ago
- Updated:October 29, 2025 at 01:37 AM
Rooms and interior
- Bedrooms:5
- Total bathrooms:3
- Full bathrooms:3
- Living area:3,052 sq. ft.
Heating and cooling
- Cooling:Central Air, Refrigerated
- Heating:Forced Air
Structure and exterior
- Roof:Tile
- Year built:2018
- Building area:3,052 sq. ft.
- Lot area:0.14 Acres
Schools
- High school:Unknown
- Middle school:Unknown
- Elementary school:Unknown
Utilities
- Water:Public
- Sewer:Public Sewer
Finances and disclosures
- Price:$525,000
- Price per sq. ft.:$172.02
New listings near 5915 S Sandia Court Ne
- New
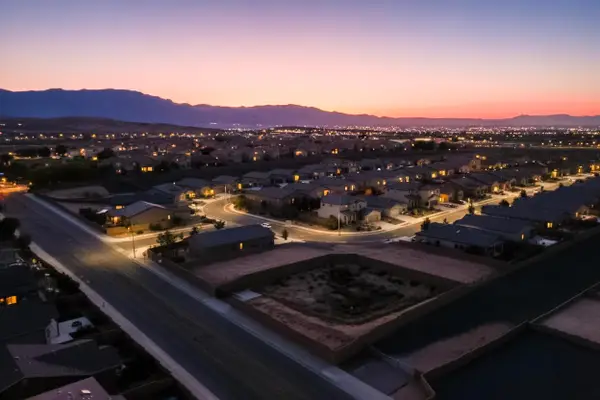 $95,000Active0.16 Acres
$95,000Active0.16 Acres1211 Grace Street Ne, Rio Rancho, NM 87144
MLS# 1093658Listed by: REALTY ONE OF NEW MEXICO, LLC 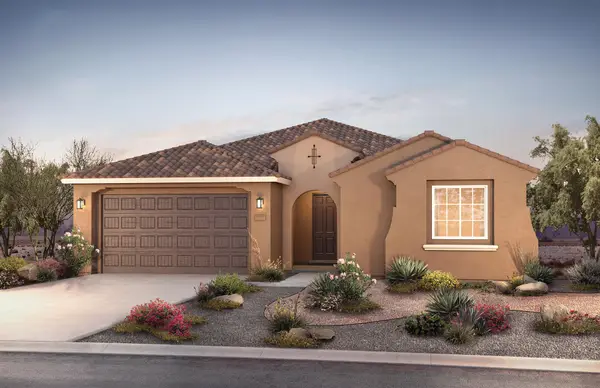 $588,756Pending4 beds 4 baths2,650 sq. ft.
$588,756Pending4 beds 4 baths2,650 sq. ft.596 Amatista Road Se, Rio Rancho, NM 87124
MLS# 1093653Listed by: PULTE HOMES OF NEW MEXICO- New
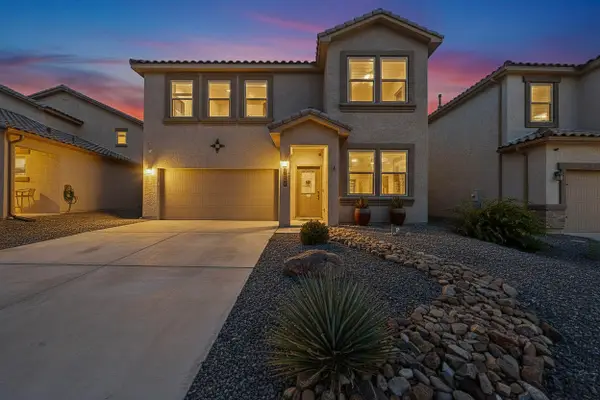 $415,000Active4 beds 3 baths2,381 sq. ft.
$415,000Active4 beds 3 baths2,381 sq. ft.4141 Skyline Loop Ne, Rio Rancho, NM 87144
MLS# 1093651Listed by: COLDWELL BANKER LEGACY - New
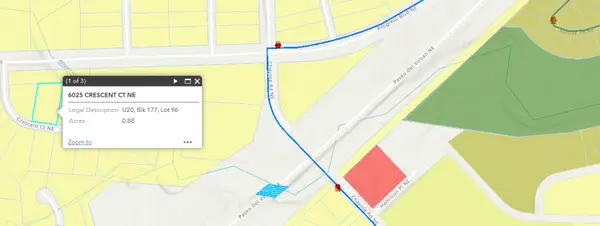 $38,000Active1.6 Acres
$38,000Active1.6 Acres6017, 6025 Cresent Court Ne #20, Rio Rancho, NM 87144
MLS# 1093613Listed by: PQUAIL REALTY & PROPERTY MGMT - New
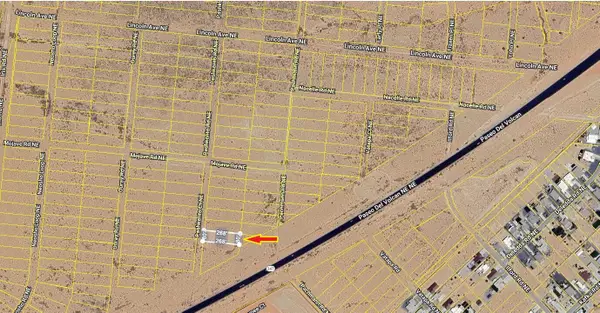 $8,975Active0.5 Acres
$8,975Active0.5 Acres3331 Pashkento Court Ne, Rio Rancho, NM 87144
MLS# 1093612Listed by: COMMERCIAL FIRST REALTY - New
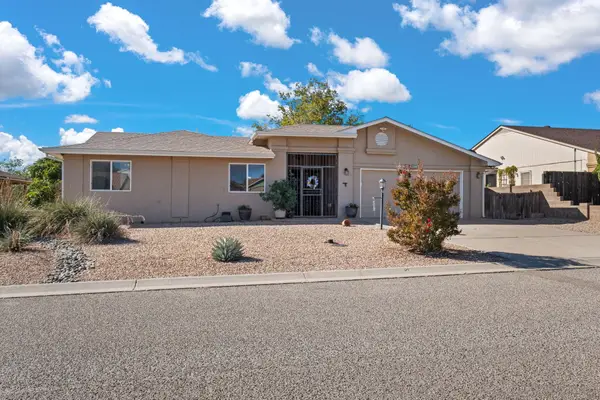 $375,000Active3 beds 2 baths2,143 sq. ft.
$375,000Active3 beds 2 baths2,143 sq. ft.6282 Roadrunner Loop Ne, Rio Rancho, NM 87144
MLS# 1093577Listed by: COLDWELL BANKER LEGACY - New
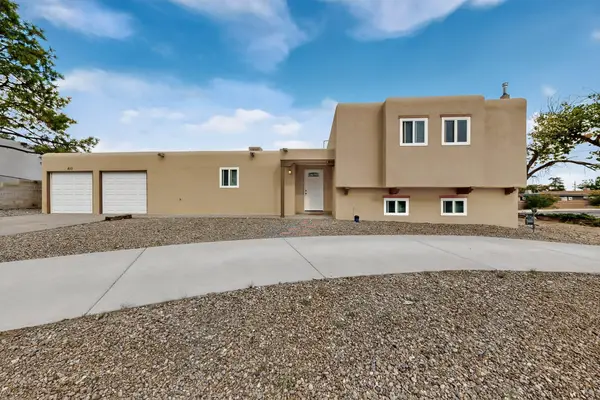 $330,000Active3 beds 3 baths2,022 sq. ft.
$330,000Active3 beds 3 baths2,022 sq. ft.810 San Juan De Rio Drive Se, Rio Rancho, NM 87124
MLS# 1093603Listed by: REALTY ONE OF NEW MEXICO - New
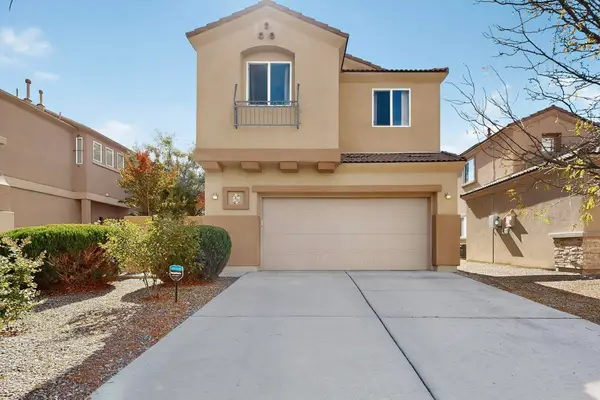 Listed by ERA$365,000Active3 beds 3 baths1,725 sq. ft.
Listed by ERA$365,000Active3 beds 3 baths1,725 sq. ft.2508 Violeta Circle Se, Rio Rancho, NM 87124
MLS# 1093600Listed by: ERA SUMMIT - New
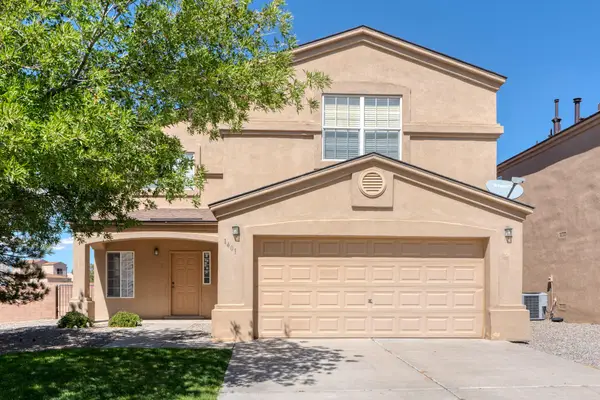 $399,000Active5 beds 4 baths3,079 sq. ft.
$399,000Active5 beds 4 baths3,079 sq. ft.1401 Isleta Court Ne, Rio Rancho, NM 87144
MLS# 1093596Listed by: THE PEDRONCELLI GROUP REALTORS - New
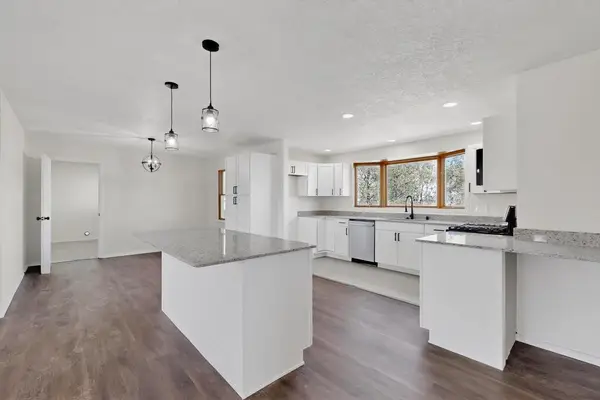 $385,000Active3 beds 2 baths1,890 sq. ft.
$385,000Active3 beds 2 baths1,890 sq. ft.Address Withheld By Seller, Rio Rancho, NM 87124
MLS# 1093578Listed by: KELLER WILLIAMS REALTY
