5925 Sandoval Drive Ne, Rio Rancho, NM 87144
Local realty services provided by:ERA Summit
Listed by: nicholas pena
Office: keller williams realty
MLS#:202505090
Source:NM_SFAR
Price summary
- Price:$377,720
- Price per sq. ft.:$173.03
- Monthly HOA dues:$35
About this home
Stylish & Spacious DR Horton Home! Located in a growing community near top-rated schools and major shopping centers, this beautifully designed home offers the perfect blend of comfort and convenience. The open-concept layout features a large family room, a chef-inspired kitchen with a center island, and a spacious walk-in pantry. Upstairs boasts a huge game/bonus room and well-sized secondary bedrooms. The private primary suite includes a large bathroom and a walk-in closet with plenty of storage. Enjoy a large, low-maintenance backyard with turf, perfect for hosting and relaxing. Plus, an EV charging station is already installed in the garage. Whether you're growing a family or just looking for a fresh start in a vibrant community, this home is the perfect fit!
Contact an agent
Home facts
- Year built:2018
- Listing ID #:202505090
- Added:33 day(s) ago
- Updated:December 18, 2025 at 11:44 AM
Rooms and interior
- Bedrooms:4
- Total bathrooms:2
- Full bathrooms:2
- Living area:2,183 sq. ft.
Heating and cooling
- Cooling:Central Air, Refrigerated
- Heating:Forced Air, Natural Gas
Structure and exterior
- Roof:Pitched, Shingle
- Year built:2018
- Building area:2,183 sq. ft.
- Lot area:0.14 Acres
Schools
- High school:V. Sue Cleveland High School
- Middle school:Mountain View Middle School
- Elementary school:Unknown
Utilities
- Water:Public
- Sewer:Public Sewer
Finances and disclosures
- Price:$377,720
- Price per sq. ft.:$173.03
New listings near 5925 Sandoval Drive Ne
- New
 $1,375Active0.51 Acres
$1,375Active0.51 AcresU24 B55 L3 Marlin Road Nw, Rio Rancho, NM 87144
MLS# 1095841Listed by: COMMERCIAL FIRST REALTY - New
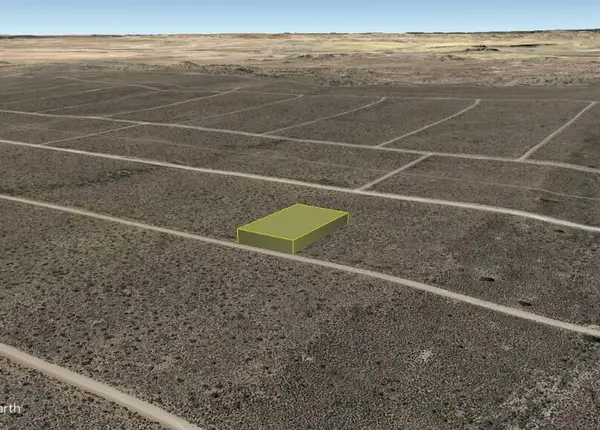 $3,900Active1 Acres
$3,900Active1 Acres59th (u2 B75 L24) Street Nw, Rio Rancho, NM 87124
MLS# 1095822Listed by: REALTY ONE OF NEW MEXICO - New
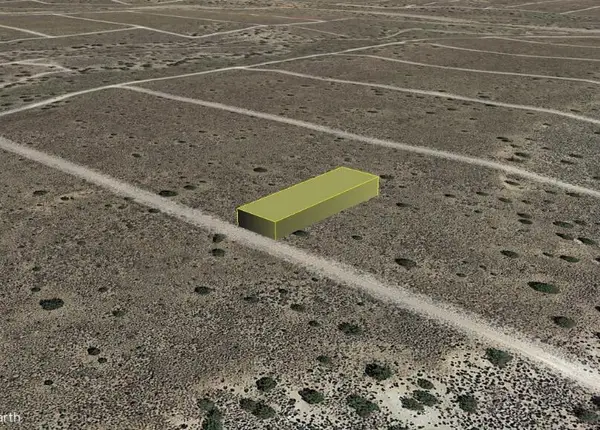 $3,500Active0.5 Acres
$3,500Active0.5 Acres33rd (u6, B28, L9) Street Nw, Rio Rancho, NM 87144
MLS# 1095827Listed by: REALTY ONE OF NEW MEXICO - New
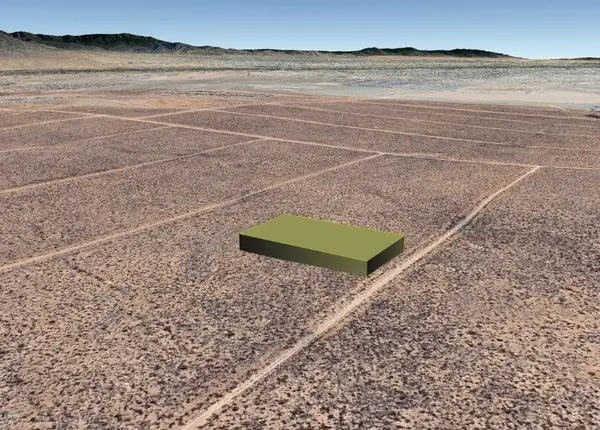 $30,000Active1 Acres
$30,000Active1 AcresBittenburg (u13, B9, L8) Street Ne, Rio Rancho, NM 87144
MLS# 1095828Listed by: REALTY ONE OF NEW MEXICO - New
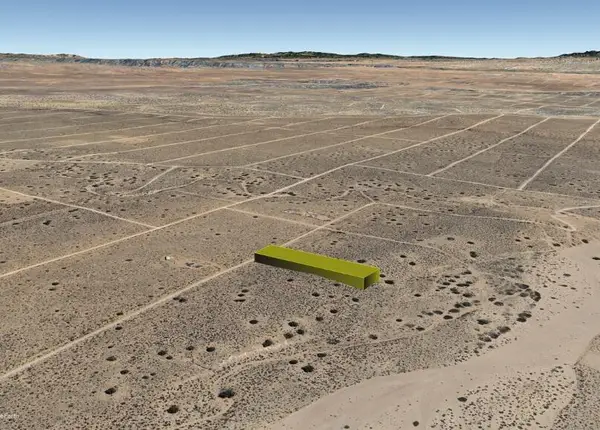 $7,500Active1.1 Acres
$7,500Active1.1 Acres18th (u7 B18 L30) Avenue Nw, Rio Rancho, NM 87144
MLS# 1095830Listed by: REALTY ONE OF NEW MEXICO - New
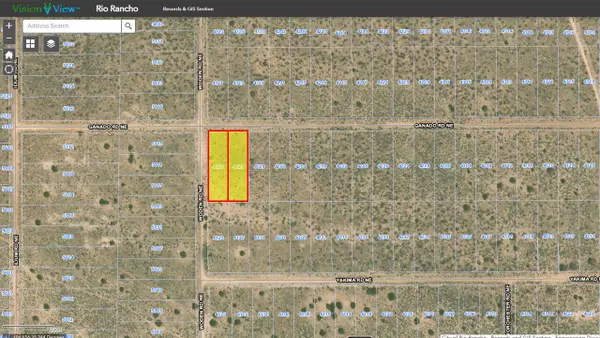 $9,000Active1 Acres
$9,000Active1 Acres4120-4124 Ganado Road Ne, Rio Rancho, NM 87144
MLS# 1095815Listed by: DOUBLE EAGLE REAL ESTATE - New
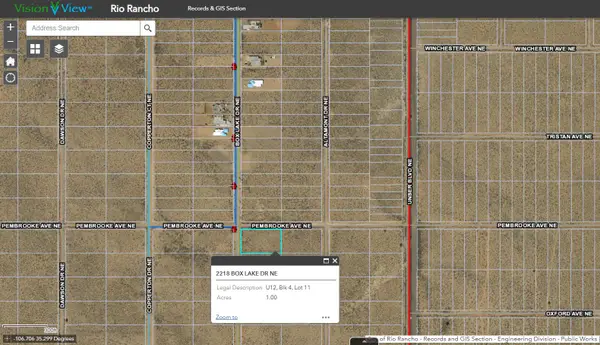 $80,000Active1 Acres
$80,000Active1 Acres2218 Box Lake Drive Ne, Rio Rancho, NM 87144
MLS# 1095816Listed by: DOUBLE EAGLE REAL ESTATE - New
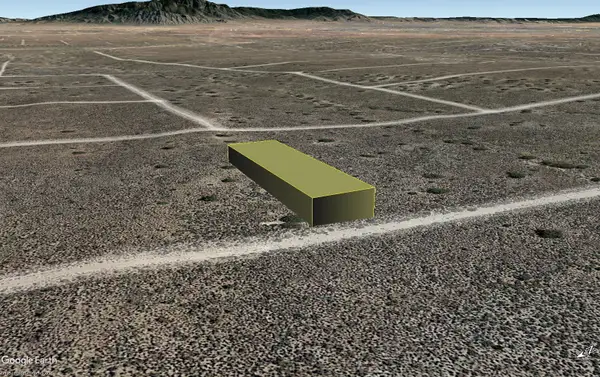 $3,500Active0.5 Acres
$3,500Active0.5 Acres38th (u6 B18 L20) Street Nw, Rio Rancho, NM 87144
MLS# 1095818Listed by: REALTY ONE OF NEW MEXICO - New
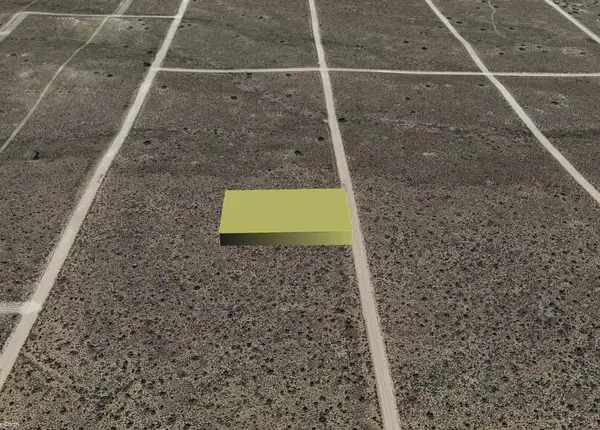 $3,900Active1 Acres
$3,900Active1 Acres59th (u2,b75,l23) Street Nw, Rio Rancho, NM 87144
MLS# 1095819Listed by: REALTY ONE OF NEW MEXICO 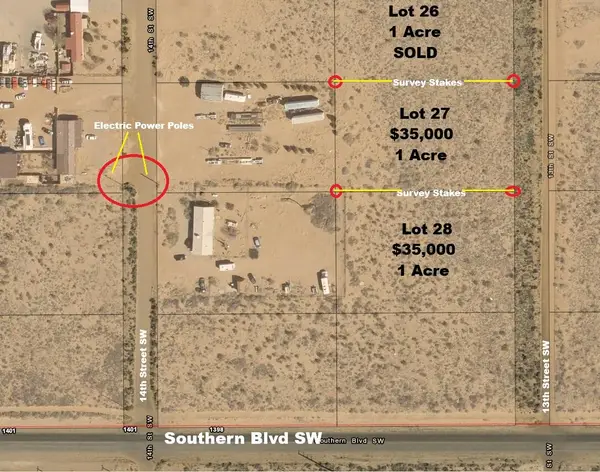 $35,000Active1 Acres
$35,000Active1 AcresU8 B17 L27 13th Street Sw, Rio Rancho, NM 87124
MLS# 1092948Listed by: COMMERCIAL FIRST REALTY
