6044 Redondo Sierra Vista Ne, Rio Rancho, NM 87144
Local realty services provided by:ERA Summit
6044 Redondo Sierra Vista Ne,Rio Rancho, NM 87144
$599,000Last list price
- 4 Beds
- 4 Baths
- - sq. ft.
- Single family
- Sold
Listed by: natalie rivera benavent
Office: barker realty, llc.
MLS#:202504698
Source:NM_SFAR
Sorry, we are unable to map this address
Price summary
- Price:$599,000
- Monthly HOA dues:$112
About this home
Now offering a $10,000 SELLER CREDIT to Buyer with acceptable offer terms. Buy down your rate, offset your down payment, or reduce the purchase price...see how that $10k can make a difference in your home purchase!
Sited in the tranquil hills of Mariposa and surrounded by breathtaking high desert views, this flawless +/- 3000sqft home and attached guest house on nearly a 1/4 acre has everything you want and more. Built in 2018, it features an open concept living area that is bathed in natural light. Large windows, high ceilings, gleaming tile floors, and recessed lighting create a serene setting where the warmth of a central fireplace adds to the appeal. Inside or out, entertaining is a breeze with a back portal that offers views of the rugged terrain and a grand kitchen with stainless steel appliances, stone countertops, and abundant storage to inspire your culinary vision. Relax in the owners' suite with a massive walk-in closet and a luxurious spa bath and separate shower. Two additional rooms, a hallway bath, separate powder room, dedicated laundry, and an attached 2-car garage round out the main home. Setting this property apart is the 1 bed & 1 bath casita with separate entrance. The Mariposa community's resort-style amenities are sure to please - including indoor/outdoor pools, a fitness center, and community parks. Graciously appointed and lovingly maintained this timeless, like-new home is a rare gem not to be overlooked.
Contact an agent
Home facts
- Year built:2018
- Listing ID #:202504698
- Added:124 day(s) ago
- Updated:February 18, 2026 at 06:40 PM
Rooms and interior
- Bedrooms:4
- Total bathrooms:4
- Full bathrooms:3
- Half bathrooms:1
Heating and cooling
- Cooling:Central Air, Refrigerated
- Heating:Forced Air
Structure and exterior
- Roof:Flat, Pitched
- Year built:2018
Schools
- High school:V. Sue Cleveland High School
- Middle school:Mountain View Middle School
- Elementary school:Unknown
Utilities
- Water:Community Coop
- Sewer:Public Sewer
Finances and disclosures
- Price:$599,000
New listings near 6044 Redondo Sierra Vista Ne
- New
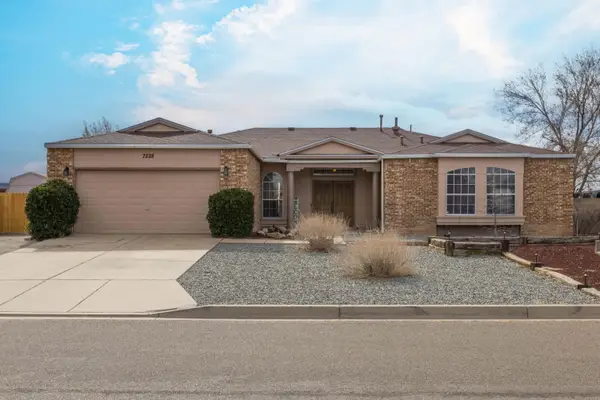 $425,000Active4 beds 4 baths1,872 sq. ft.
$425,000Active4 beds 4 baths1,872 sq. ft.7228 Spruce Mountain Loop Ne, Rio Rancho, NM 87144
MLS# 1098484Listed by: COLDWELL BANKER LEGACY - New
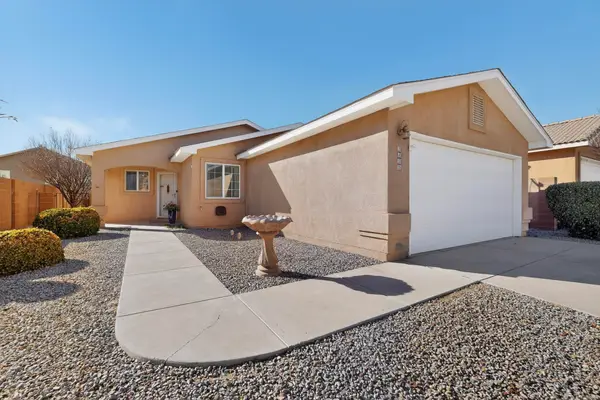 $295,000Active3 beds 2 baths1,238 sq. ft.
$295,000Active3 beds 2 baths1,238 sq. ft.3853 Oasis Springs Road Ne, Rio Rancho, NM 87144
MLS# 1098418Listed by: SIGNATURE SOUTHWEST PROPERTIES 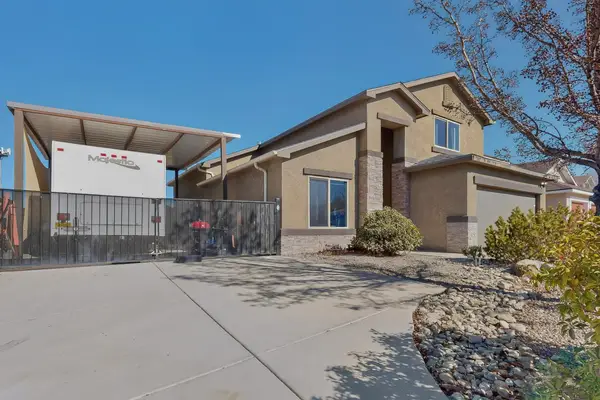 $365,000Active3 beds 3 baths2,147 sq. ft.
$365,000Active3 beds 3 baths2,147 sq. ft.2103 N Ensenada Circle Se, Rio Rancho, NM 87124
MLS# 1097882Listed by: KELLER WILLIAMS REALTY- New
 $3,300Active1 Acres
$3,300Active1 Acres0 43rd Blk 58 Lot 4 Unit 2, Rio Rancho, NM 87124
MLS# 1098326Listed by: REALTY ONE OF NEW MEXICO - New
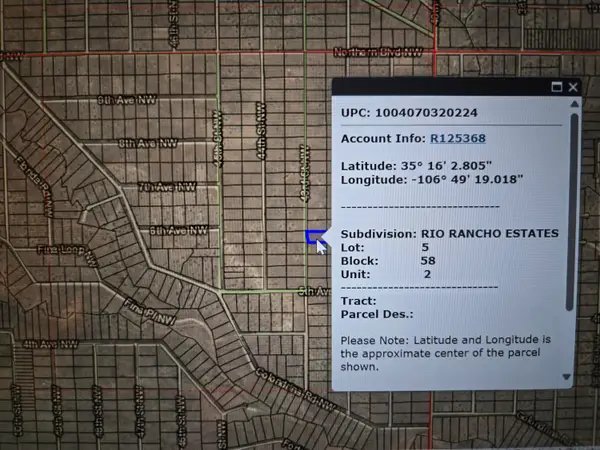 $3,300Active1 Acres
$3,300Active1 Acres0 43rd Blk 58 Lot 5 Unit 2, Rio Rancho, NM 87124
MLS# 1098475Listed by: REALTY ONE OF NEW MEXICO - New
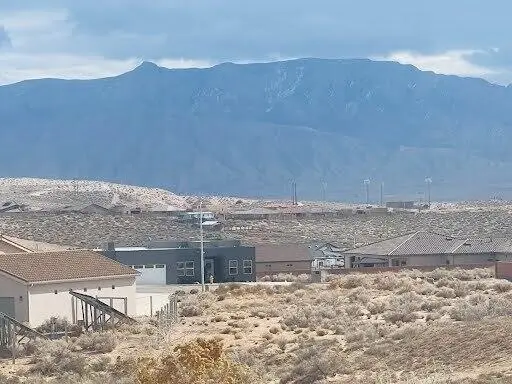 $75,000Active0.5 Acres
$75,000Active0.5 Acres716 Gregg Road Ne, Rio Rancho, NM 87124
MLS# 1098455Listed by: KARSTEN & ASSOCIATES - New
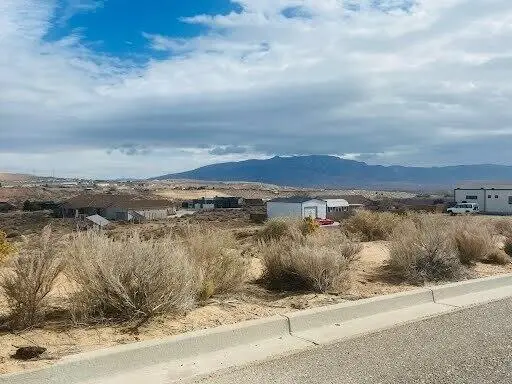 $75,000Active0.5 Acres
$75,000Active0.5 Acres712 Gregg Road Ne, Rio Rancho, NM 87124
MLS# 1098457Listed by: KARSTEN & ASSOCIATES - New
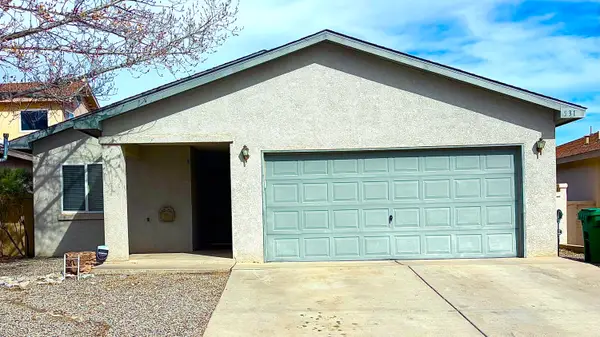 $259,000Active2 beds 2 baths959 sq. ft.
$259,000Active2 beds 2 baths959 sq. ft.531 Sedona Meadows Drive Ne, Rio Rancho, NM 87144
MLS# 1098462Listed by: THRIVE REAL ESTATE  $12,000Active1 Acres
$12,000Active1 Acres37th Street Se, Rio Rancho, NM 87124
MLS# 1093353Listed by: REALTY ONE OF NEW MEXICO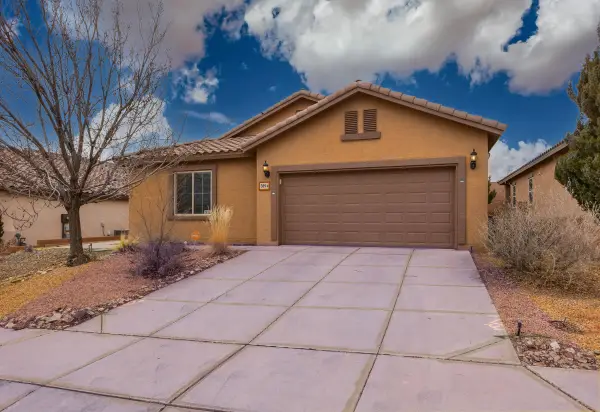 $460,000Active4 beds 3 baths2,499 sq. ft.
$460,000Active4 beds 3 baths2,499 sq. ft.309 Valle Alto Drive Ne, Rio Rancho, NM 87124
MLS# 1097931Listed by: KELLER WILLIAMS REALTY

