6409 Osprey Drive Ne, Rio Rancho, NM 87144
Local realty services provided by:ERA Summit
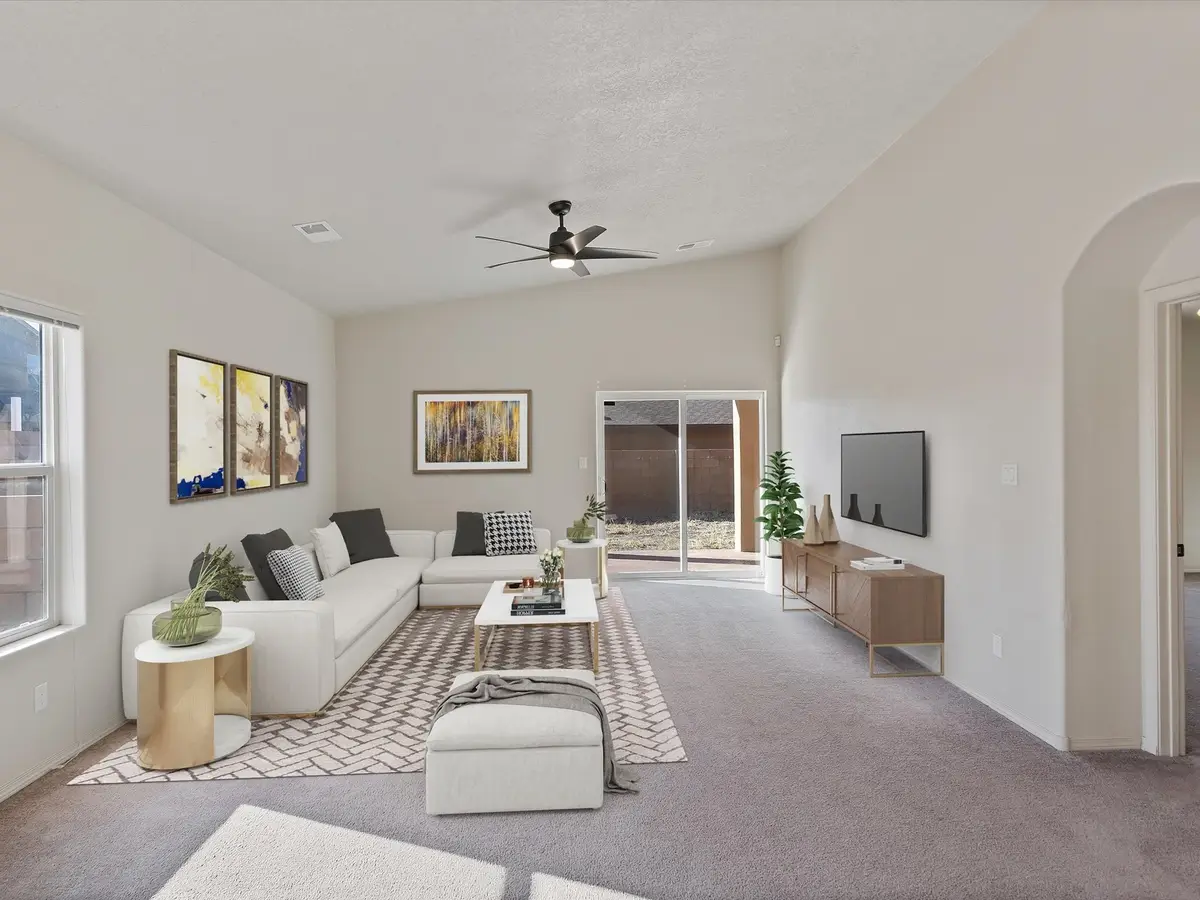


6409 Osprey Drive Ne,Rio Rancho, NM 87144
$350,000
- 3 Beds
- 2 Baths
- 1,681 sq. ft.
- Single family
- Active
Listed by:samantha scarborough
Office:keller williams realty
MLS#:202405197
Source:NM_SFAR
Price summary
- Price:$350,000
- Price per sq. ft.:$208.21
About this home
Discover the perfect blend of comfort and functionality in this inviting single-family, solar powered, home. Designed with a soothing natural color palette, this residence offers versatile living spaces to suit your lifestyle. The master suite boasts a spacious walk-in closet, ideal for all your storage needs. The primary bathroom is thoughtfully designed with a separate tub and shower, dual sinks, and ample under-sink storage for added convenience. Outside, you'll find a fenced backyard featuring a covered patio area, providing the perfect spot to relax and enjoy the fresh air. This home combines modern amenities with timeless charm, creating the ideal space for your next chapter. Don’t let this incredible opportunity, with a fully paid solar power system, pass you by!
Contact an agent
Home facts
- Year built:2014
- Listing Id #:202405197
- Added:227 day(s) ago
- Updated:June 27, 2025 at 04:08 PM
Rooms and interior
- Bedrooms:3
- Total bathrooms:2
- Full bathrooms:2
- Living area:1,681 sq. ft.
Heating and cooling
- Cooling:Central Air, Refrigerated
- Heating:Forced Air
Structure and exterior
- Roof:Composition
- Year built:2014
- Building area:1,681 sq. ft.
- Lot area:0.14 Acres
Schools
- High school:V. Sue Cleveland High School
- Middle school:Mountain View Middle School
- Elementary school:Mountain View
Utilities
- Water:Public
- Sewer:Public Sewer
Finances and disclosures
- Price:$350,000
- Price per sq. ft.:$208.21
- Tax amount:$3,217
New listings near 6409 Osprey Drive Ne
- New
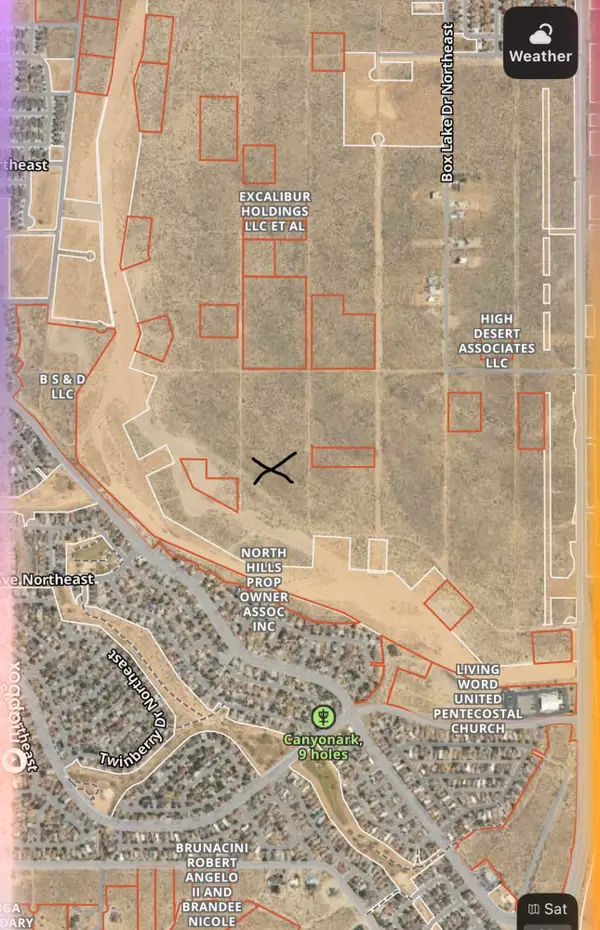 $45,000Active1 Acres
$45,000Active1 Acres2108 Eagle Drive Ne, Rio Rancho, NM 87144
MLS# 1089867Listed by: SOL A SOL REAL ESTATE LLC - New
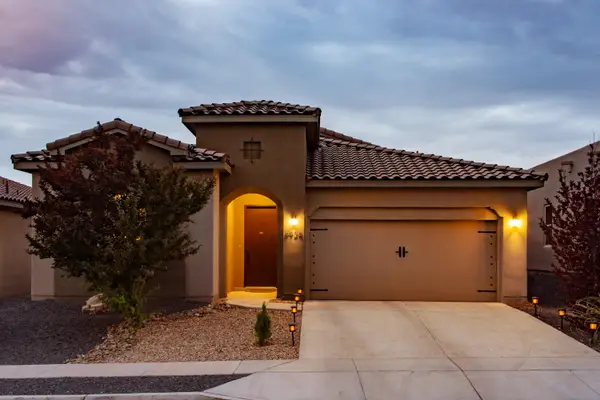 $505,000Active3 beds 3 baths2,174 sq. ft.
$505,000Active3 beds 3 baths2,174 sq. ft.6936 Dusty Drive Ne, Rio Rancho, NM 87144
MLS# 1089857Listed by: SCHEAR REALTY - New
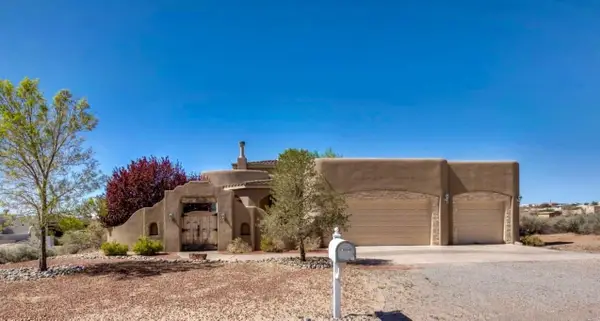 $535,000Active3 beds 2 baths2,315 sq. ft.
$535,000Active3 beds 2 baths2,315 sq. ft.5452 Tecamec Road Ne, Rio Rancho, NM 87144
MLS# 1089657Listed by: HUYNH WIN REAL ESTATE GROUP - New
 $469,990Active4 beds 3 baths2,700 sq. ft.
$469,990Active4 beds 3 baths2,700 sq. ft.5040 Mira Vista Drive Ne, Rio Rancho, NM 87144
MLS# 1089724Listed by: REAL BROKER, LLC  $160,000Pending3 beds 2 baths1,619 sq. ft.
$160,000Pending3 beds 2 baths1,619 sq. ft.636 4th Street Sw, Rio Rancho, NM 87124
MLS# 1089845Listed by: RE/MAX ELEVATE- New
 $415,000Active3 beds 3 baths2,641 sq. ft.
$415,000Active3 beds 3 baths2,641 sq. ft.3404 Lockerbie Drive Se, Rio Rancho, NM 87124
MLS# 1089770Listed by: KELLER WILLIAMS REALTY - New
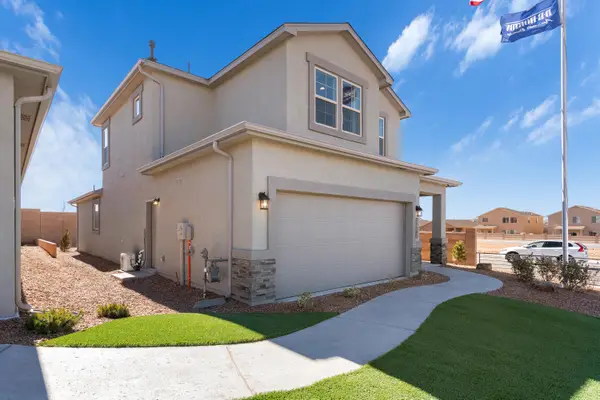 $471,490Active4 beds 3 baths2,078 sq. ft.
$471,490Active4 beds 3 baths2,078 sq. ft.1527 Woods Street, Rio Rancho, NM 87144
MLS# 1089831Listed by: D.R. HORTON, INC. - New
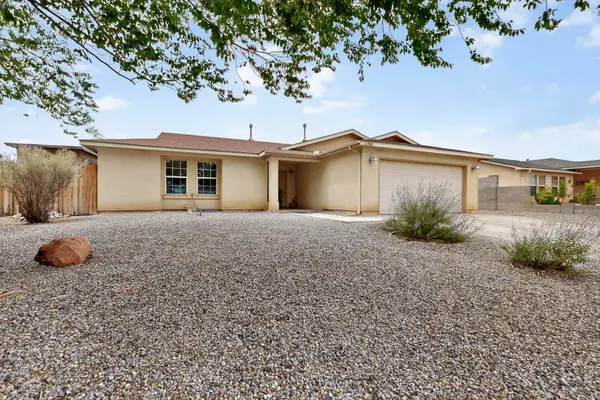 $300,000Active3 beds 2 baths1,281 sq. ft.
$300,000Active3 beds 2 baths1,281 sq. ft.6904 Glen Hills Drive Ne, Rio Rancho, NM 87144
MLS# 1089834Listed by: EXP REALTY LLC - New
 $330,000Active4 beds 3 baths1,891 sq. ft.
$330,000Active4 beds 3 baths1,891 sq. ft.29 El Camino Loop Nw, Rio Rancho, NM 87144
MLS# 1089818Listed by: COLDWELL BANKER LEGACY - New
 $310,000Active3 beds 3 baths1,489 sq. ft.
$310,000Active3 beds 3 baths1,489 sq. ft.1613 Questa Road Ne, Rio Rancho, NM 87144
MLS# 1089111Listed by: KELLOGG AGENCY SALES

