7112 Hartford Hills Drive Ne, Rio Rancho, NM 87144
Local realty services provided by:ERA Summit
Listed by:katherine gilmore mosley
Office:vista encantada realtors, llc.
MLS#:1090336
Source:NM_SWMLS
Price summary
- Price:$410,000
- Price per sq. ft.:$179.12
About this home
Spacious and UPDATED 5 bedroom home in Enchanted Hills no HOA! Primary suite is on the main level with 4 more spacious bedrooms and a full bath upstairs. Recent updates include new Pella windows throughout, newly remodeled kitchen shines with custom cabinets, SS appliances (less than 1 year) and granite counters, stylish wood look tile throughout the lower level, updated lighting fixtures & fans, new water heater. The backyard is perfect for entertaining with Mountain View, an above ground pool (2 years old). Chicken coop and chickens can stay. Storage sheds come in handy for tools and toys! Generous lot with backyard access. Many shopping and dining options nearby and easy access to HWY 550 making it an easy commute to Santa Fe or Albuquerque. Truly a special home!
Contact an agent
Home facts
- Year built:2000
- Listing ID #:1090336
- Added:21 day(s) ago
- Updated:September 04, 2025 at 06:47 PM
Rooms and interior
- Bedrooms:5
- Total bathrooms:3
- Full bathrooms:2
- Half bathrooms:1
- Living area:2,289 sq. ft.
Heating and cooling
- Cooling:Refrigerated
- Heating:Central, Forced Air
Structure and exterior
- Roof:Pitched, Tile
- Year built:2000
- Building area:2,289 sq. ft.
- Lot area:0.21 Acres
Schools
- High school:V. Sue Cleveland
- Middle school:Mountain View
- Elementary school:Vista Grande
Utilities
- Water:Public, Water Connected
- Sewer:Public Sewer, Sewer Connected
Finances and disclosures
- Price:$410,000
- Price per sq. ft.:$179.12
- Tax amount:$2,477
New listings near 7112 Hartford Hills Drive Ne
- New
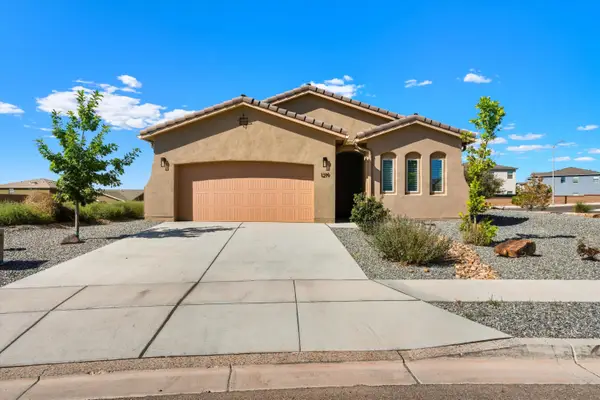 $367,500Active3 beds 2 baths1,566 sq. ft.
$367,500Active3 beds 2 baths1,566 sq. ft.1219 Grace Street Ne, Rio Rancho, NM 87144
MLS# 1091443Listed by: ABSOLUTE REAL ESTATE - New
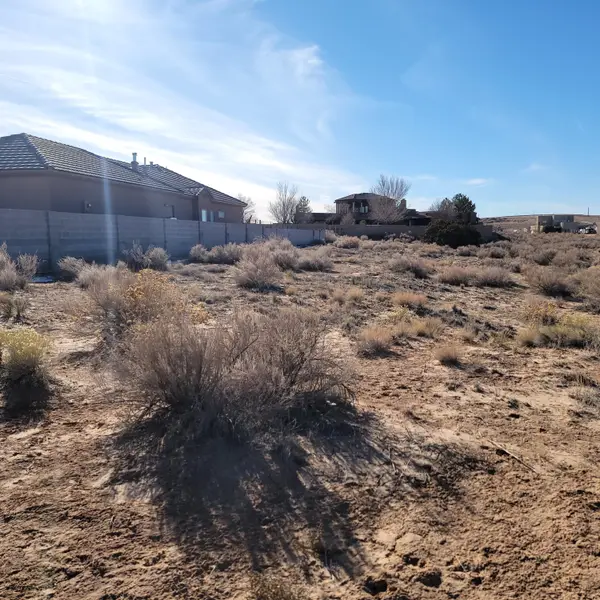 $64,900Active0.5 Acres
$64,900Active0.5 Acres6445 Matamoros Road Ne, Rio Rancho, NM 87144
MLS# 1091463Listed by: SOUTHWEST ELITE REAL ESTATE - New
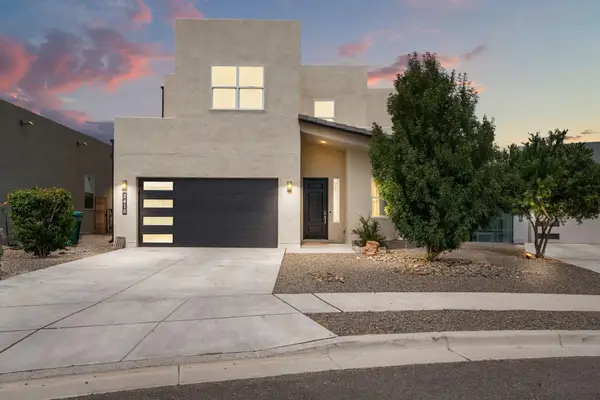 $615,000Active5 beds 3 baths2,782 sq. ft.
$615,000Active5 beds 3 baths2,782 sq. ft.2416 Nugget Street Se, Rio Rancho, NM 87124
MLS# 1091387Listed by: COLDWELL BANKER LEGACY - New
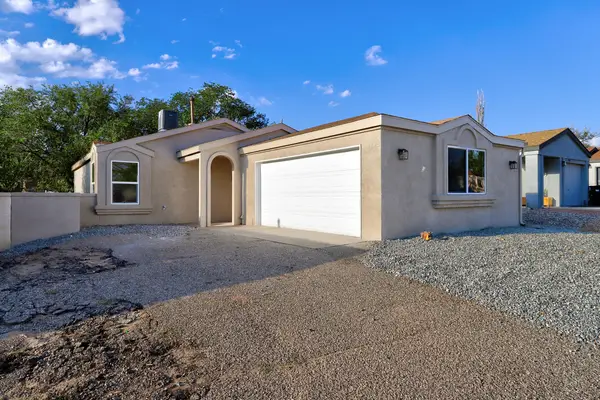 $279,000Active2 beds 2 baths959 sq. ft.
$279,000Active2 beds 2 baths959 sq. ft.1756 Ira Drive Ne, Rio Rancho, NM 87144
MLS# 1091441Listed by: BERKSHIRE HATHAWAY NM PROP - New
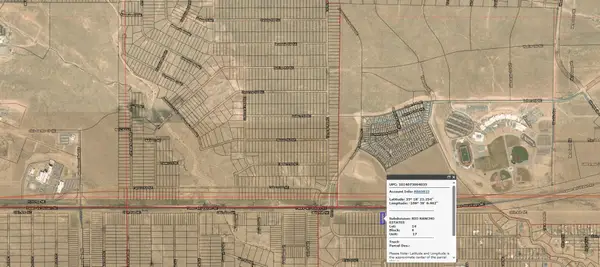 $20,400Active0.5 Acres
$20,400Active0.5 Acres4296 28th (u17 B4 L14) Avenue Ne #17, Rio Rancho, NM 87144
MLS# 1091430Listed by: COLLIERS INTERNATIONAL - New
 $20,400Active0.5 Acres
$20,400Active0.5 Acres4308 28th (u17 B4 L17) Avenue Ne #17, Rio Rancho, NM 87144
MLS# 1091431Listed by: COLLIERS INTERNATIONAL 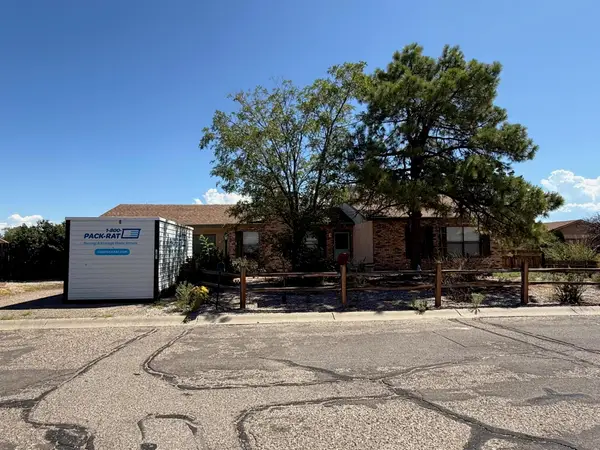 $192,000Pending3 beds 2 baths1,413 sq. ft.
$192,000Pending3 beds 2 baths1,413 sq. ft.1330 Sage Brush Court Se, Rio Rancho, NM 87124
MLS# 1091419Listed by: KELLER WILLIAMS REALTY- New
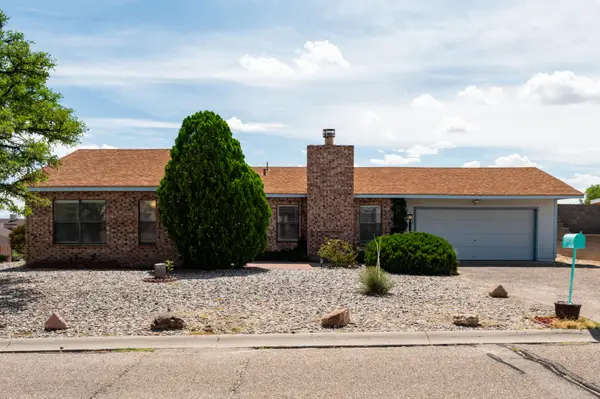 $255,000Active3 beds 2 baths1,423 sq. ft.
$255,000Active3 beds 2 baths1,423 sq. ft.633 Hood Road Se, Rio Rancho, NM 87124
MLS# 1091415Listed by: KELLER WILLIAMS REALTY - New
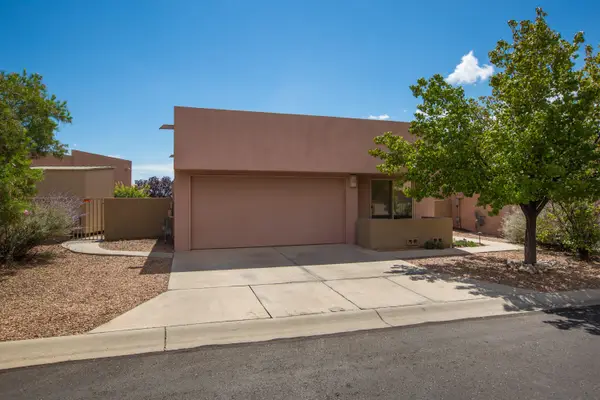 $340,000Active2 beds 2 baths1,345 sq. ft.
$340,000Active2 beds 2 baths1,345 sq. ft.4432 Sunflower Court Se, Rio Rancho, NM 87124
MLS# 1091122Listed by: THE LOVELY HOME COMPANY - New
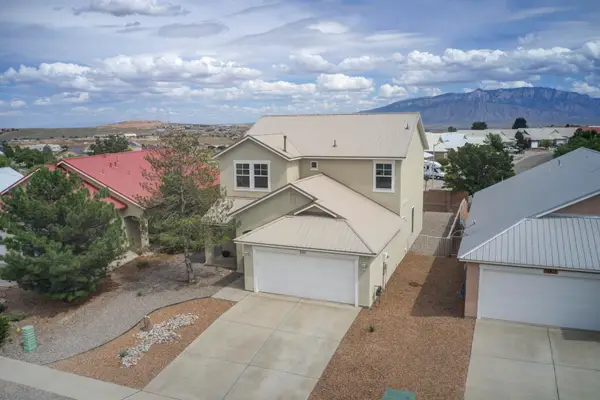 $389,000Active3 beds 3 baths2,198 sq. ft.
$389,000Active3 beds 3 baths2,198 sq. ft.501 Minturn Loop, Rio Rancho, NM 87124
MLS# 1091397Listed by: COLDWELL BANKER LEGACY
