7229 Skagway Drive Ne, Rio Rancho, NM 87144
Local realty services provided by:ERA Sellers & Buyers Real Estate
7229 Skagway Drive Ne,Rio Rancho, NM 87144
- 4 Beds
- 2 Baths
- - sq. ft.
- Single family
- Sold
Listed by: theodore zmroczek
Office: re/max alliance, realtors
MLS#:1083343
Source:NM_SWMLS
Sorry, we are unable to map this address
Price summary
- Price:
- Monthly HOA dues:$39
About this home
$5000 in Buyer Incentives & Move In Ready! HUGE Price Reduction in Place in desirable Enchanted Hills. Please note paint color has changed to a neutral off-white color. This is a Great FOUR BEDROOM Floor Plan Featuring new paint and carpet. There are 2 Living Areas and 2 eating areas (BF Nook & DR). The Kitchen has an island & eating bar along with a double wide Closet Pantry The Master Suite includes a vaulted ceiling, double sinks, large soaking tub & large walk in closet. This versatile home features tiled floors at Kitchen, Breakfast, Baths & Utility as well as newer kitchen appliances, Energy Saving features include Refrigerated Air, a tankless gas water heater, insulated glass and 2'' blinds throughout. The rear yard has a Water Feature, turfed areas & wood burning Firepit.
Contact an agent
Home facts
- Year built:2010
- Listing ID #:1083343
- Added:224 day(s) ago
- Updated:December 17, 2025 at 07:22 AM
Rooms and interior
- Bedrooms:4
- Total bathrooms:2
- Full bathrooms:2
Heating and cooling
- Cooling:Refrigerated
- Heating:Central, Forced Air, Natural Gas
Structure and exterior
- Roof:Tile
- Year built:2010
Schools
- High school:V. Sue Cleveland
- Middle school:Mountain View
- Elementary school:Sandia Vista
Utilities
- Water:Community/Coop, Water Connected
- Sewer:Public Sewer, Sewer Connected
Finances and disclosures
- Price:
- Tax amount:$2,034
New listings near 7229 Skagway Drive Ne
- New
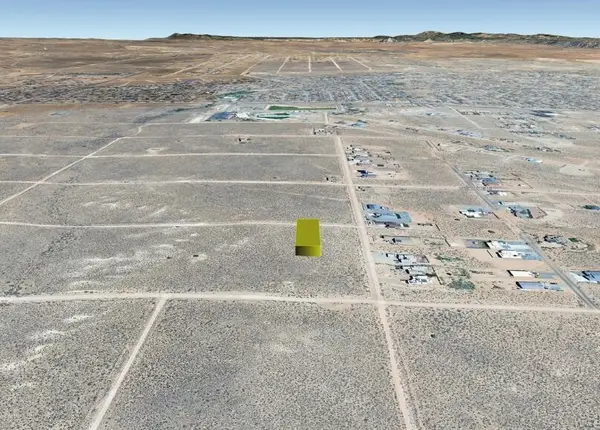 $40,000Active0.5 Acres
$40,000Active0.5 Acres15th (u10 B51 L14) Avenue Se, Rio Rancho, NM 87124
MLS# 1095767Listed by: REALTY ONE OF NEW MEXICO - New
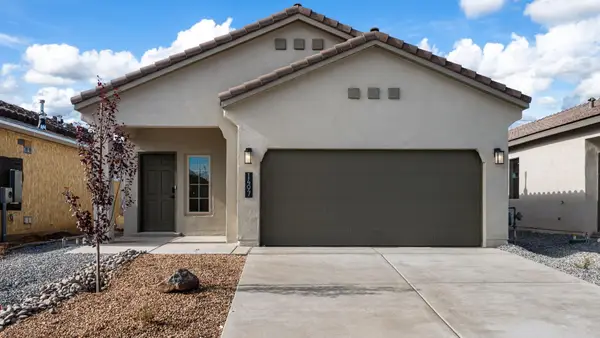 $416,450Active3 beds 2 baths1,519 sq. ft.
$416,450Active3 beds 2 baths1,519 sq. ft.3317 Dijamant Loop Se, Rio Rancho, NM 87124
MLS# 1095768Listed by: D.R. HORTON, INC. - New
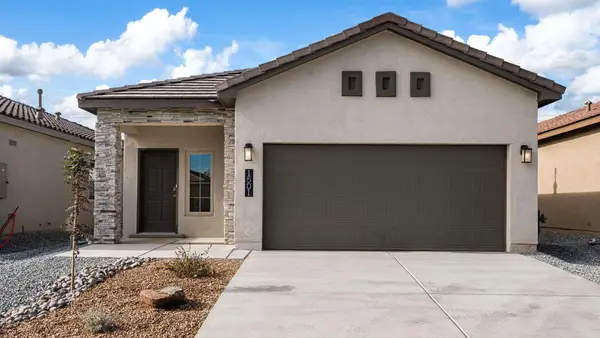 $425,840Active3 beds 2 baths1,420 sq. ft.
$425,840Active3 beds 2 baths1,420 sq. ft.3305 Dijamant Loop Se, Rio Rancho, NM 87124
MLS# 1095754Listed by: D.R. HORTON, INC. - New
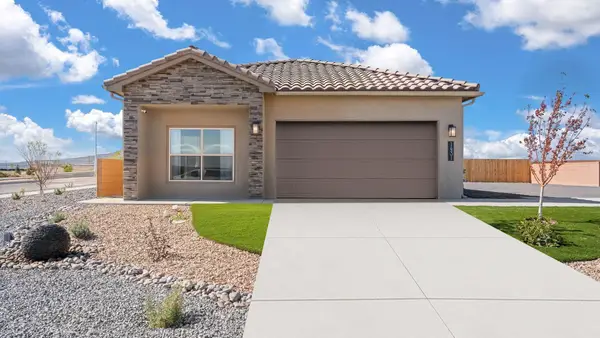 $439,920Active4 beds 2 baths1,602 sq. ft.
$439,920Active4 beds 2 baths1,602 sq. ft.3313 Dijamant Loop Se, Rio Rancho, NM 87124
MLS# 1095763Listed by: D.R. HORTON, INC. - New
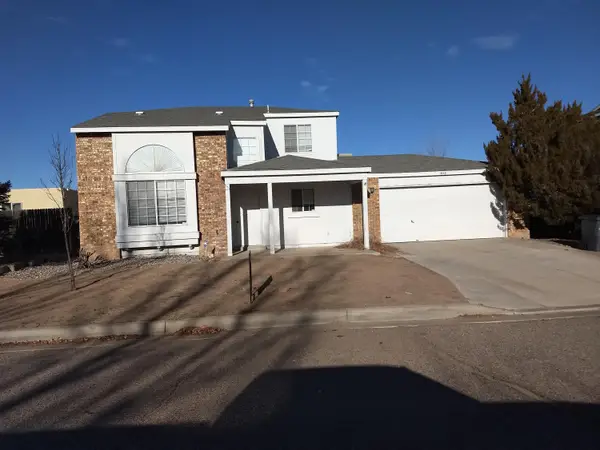 $294,000Active3 beds 3 baths1,268 sq. ft.
$294,000Active3 beds 3 baths1,268 sq. ft.1948 Raspberry Drive Ne, Rio Rancho, NM 87124
MLS# 1095758Listed by: RICH-PORT REALTY - New
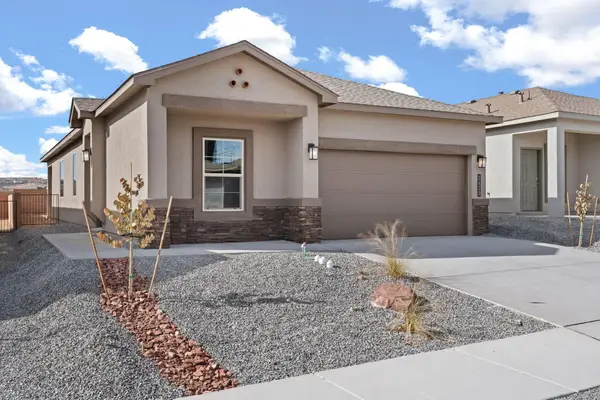 $354,990Active4 beds 2 baths1,602 sq. ft.
$354,990Active4 beds 2 baths1,602 sq. ft.2573 Eglisfield Loop Ne, Rio Rancho, NM 87144
MLS# 1095751Listed by: D.R. HORTON, INC. - New
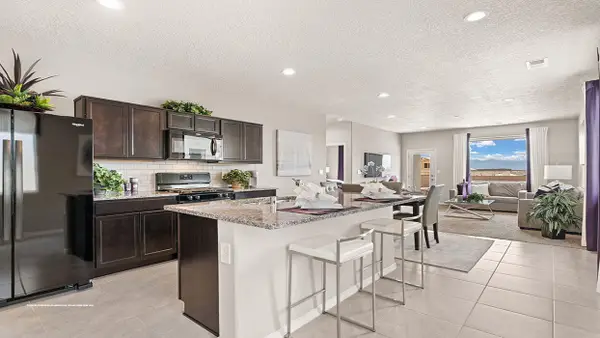 $339,990Active3 beds 2 baths1,519 sq. ft.
$339,990Active3 beds 2 baths1,519 sq. ft.2577 Eglisfield Loop Ne, Rio Rancho, NM 87144
MLS# 1095752Listed by: D.R. HORTON, INC. - New
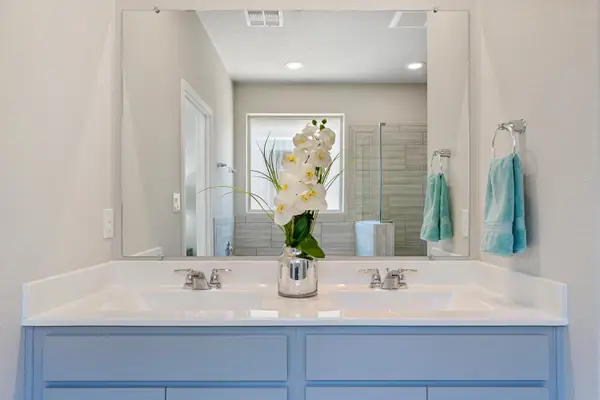 $499,120Active4 beds 3 baths2,078 sq. ft.
$499,120Active4 beds 3 baths2,078 sq. ft.3325 Dijamant Lp Se, Rio Rancho, NM 87124
MLS# 1095756Listed by: D.R. HORTON, INC. - Open Sat, 11am to 2pmNew
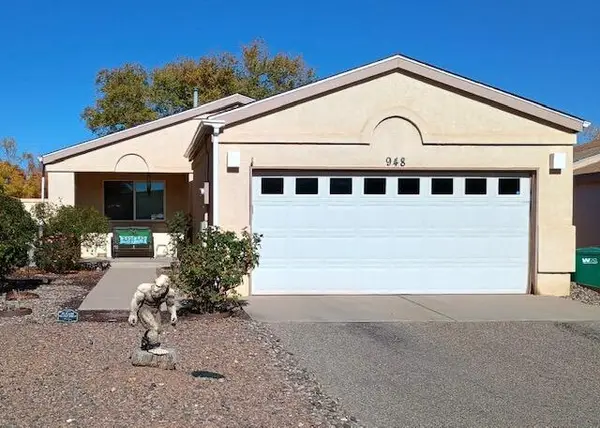 $279,900Active2 beds 2 baths934 sq. ft.
$279,900Active2 beds 2 baths934 sq. ft.948 Charles Drive Ne, Rio Rancho, NM 87144
MLS# 1095745Listed by: EXP REALTY LLC - New
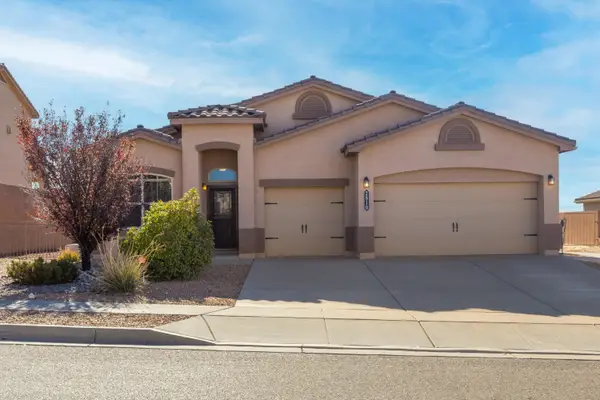 $440,000Active4 beds 2 baths2,141 sq. ft.
$440,000Active4 beds 2 baths2,141 sq. ft.2810 Arce Lane Se, Rio Rancho, NM 87124
MLS# 1095741Listed by: CASA MONTOYA REALTY
