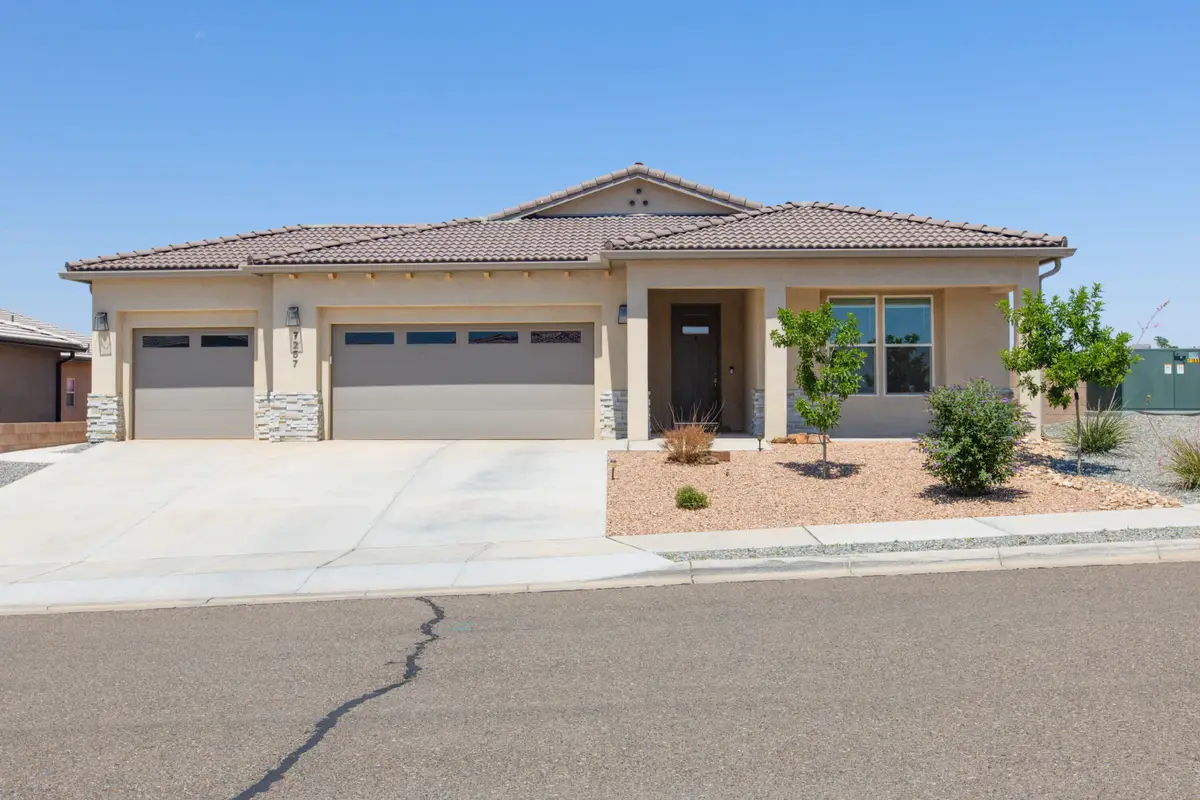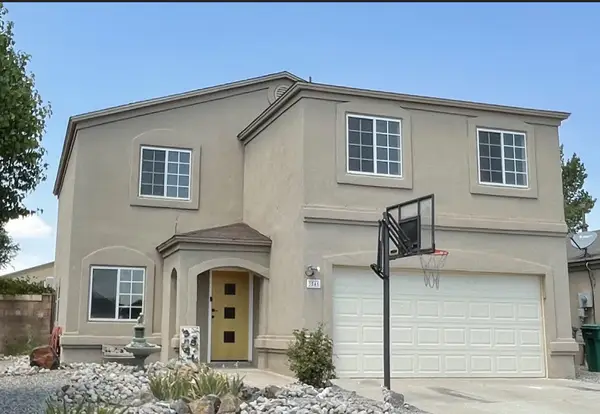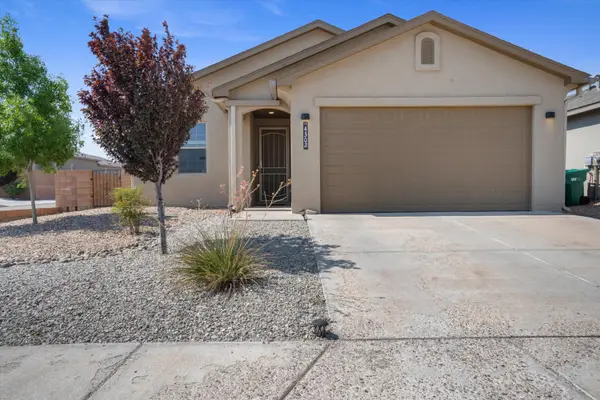7257 Aldan Drive Ne, Rio Rancho, NM 87144
Local realty services provided by:ERA Summit



7257 Aldan Drive Ne,Rio Rancho, NM 87144
$535,000
- 4 Beds
- 3 Baths
- 2,255 sq. ft.
- Single family
- Active
Listed by:bashore team
Office:re/max alliance, realtors
MLS#:1089598
Source:NM_SWMLS
Price summary
- Price:$535,000
- Price per sq. ft.:$237.25
- Monthly HOA dues:$39
About this home
: Fall in love w/this STUNNING model like semi-custom, built by Ralyee homes! Located just a block from top rated elementary school! You will appreciate the open, bright & spacious floor plan w/4 bedrooms, separated master suite & 3 bathrooms! Inviting & expansive entryway leading to the gorgeous great room enhanced by raised ceiling w/5 luxury wood box beams, walls of windows flooding the home w/natural light & beautiful built-in cabinets flank the gas log fireplace w/stone accent surround. The DELUXE kitchen is equipped w/quality stainless steel appliances, gas stove, quartz counter tops, tile backsplash, white maple cabinets & bar seating opened to the great room! Stunning upgraded tile floors grace most of home. Separated master bath offers oversized tiled shower, large walk-in! MORE.
Contact an agent
Home facts
- Year built:2021
- Listing Id #:1089598
- Added:26 day(s) ago
- Updated:August 13, 2025 at 11:37 PM
Rooms and interior
- Bedrooms:4
- Total bathrooms:3
- Full bathrooms:2
- Living area:2,255 sq. ft.
Heating and cooling
- Cooling:Refrigerated
- Heating:Central, Forced Air, Natural Gas
Structure and exterior
- Roof:Pitched, Tile
- Year built:2021
- Building area:2,255 sq. ft.
- Lot area:0.19 Acres
Schools
- High school:V. Sue Cleveland
- Middle school:Mountain View
- Elementary school:Sandia Vista
Utilities
- Water:Public, Water Connected
- Sewer:Public Sewer, Sewer Connected
Finances and disclosures
- Price:$535,000
- Price per sq. ft.:$237.25
New listings near 7257 Aldan Drive Ne
- New
 $360,000Active3 beds 3 baths1,856 sq. ft.
$360,000Active3 beds 3 baths1,856 sq. ft.869 Bunker Road Se, Rio Rancho, NM 87124
MLS# 1089655Listed by: KELLER WILLIAMS REALTY - New
 $315,000Active3 beds 2 baths1,421 sq. ft.
$315,000Active3 beds 2 baths1,421 sq. ft.4011 Desert Lupine Drive Ne, Rio Rancho, NM 87144
MLS# 1089650Listed by: BERKSHIRE HATHAWAY HOME SVC NM - New
 $304,000Active3 beds 2 baths1,413 sq. ft.
$304,000Active3 beds 2 baths1,413 sq. ft.368 Whispering Meadows Drive Ne, Rio Rancho, NM 87144
MLS# 1089644Listed by: COLDWELL BANKER LEGACY - New
 $679,000Active5 beds 4 baths3,500 sq. ft.
$679,000Active5 beds 4 baths3,500 sq. ft.4222 Pico Norte Lane Ne, Rio Rancho, NM 87124
MLS# 1089629Listed by: REALTY ONE OF NEW MEXICO - New
 $359,000Active3 beds 3 baths2,203 sq. ft.
$359,000Active3 beds 3 baths2,203 sq. ft.3541 Elder Meadows Drive Ne, Rio Rancho, NM 87144
MLS# 1089423Listed by: KELLER WILLIAMS REALTY - New
 $300,000Active3 beds 2 baths1,382 sq. ft.
$300,000Active3 beds 2 baths1,382 sq. ft.1512 Desert Paintbrush Loop, Rio Rancho, NM 87144
MLS# 1089514Listed by: REAL BROKER - New
 $60,000Active1.38 Acres
$60,000Active1.38 AcresAbril Circle Ne, Rio Rancho, NM 87124
MLS# 1089615Listed by: REALTY ONE OF NEW MEXICO - New
 $360,000Active4 beds 2 baths1,714 sq. ft.
$360,000Active4 beds 2 baths1,714 sq. ft.4302 Golden Eagle Court Ne, Rio Rancho, NM 87144
MLS# 1089620Listed by: KELLER WILLIAMS REALTY - New
 $69,000Active0.28 Acres
$69,000Active0.28 Acres2013 Pennard Ne, Rio Rancho, NM 87144
MLS# 1089624Listed by: REALTY ONE OF NEW MEXICO - New
 $69,000Active0.28 Acres
$69,000Active0.28 Acres2015 Pennard Ne, Rio Rancho, NM 87144
MLS# 1089626Listed by: REALTY ONE OF NEW MEXICO

