42 Alta Vista, Rociada, NM 87742
Local realty services provided by:ERA Summit
42 Alta Vista,Rociada, NM 87742
$499,000
- 3 Beds
- 3 Baths
- 2,762 sq. ft.
- Single family
- Pending
Listed by:kitty ballard-ryan
Office:berkshire hathaway homeservice
MLS#:202501294
Source:NM_SFAR
Price summary
- Price:$499,000
- Price per sq. ft.:$180.67
- Monthly HOA dues:$215.33
About this home
Beautifully updated luxury home in Pendaries Village Golf Club! Too many updates to list: all new floor coverings, all new appliances, all new interior and exterior paint, stucco and stonework, new roof, all new bathroom fixtures and vanities, all new kitchen cabinets and sinks, all new light fixtures, new 200 amp service, new mini-splits, new garage doors, new front doors, new interior doors, mostly new windows. Enjoy the gorgeous wooded mountain views with front patio as well as two separate back decks - enjoy star watching, nature, and deer watching while relaxing on the deck. Two grand stone fireplaces give it a mountain vibe, and has that contemporary New Mexico feeling. Perfect place to escape summer heat or to cozy up for winter! Short walk to nine hole golf course. Flexible floor plan, watch the video link, so you can use the entire space for one big group, or you can keep the guest quarters separate - each has own separate exterior and interior entries. Upstairs features cathedral ceilings in entry way, living room, dining area, kitchen with breakfast bar, grand suite with en suite bathroom, as well as full guest bathroom. Downstairs has a laundry area, a separate guest kitchen and dining area, a second living room with deck access and plumbed for wet bar area, a bedroom with deck access, a second bedroom, and a full bathroom. The two car garage is so spacious with separate area for storage and entrance to mud room. New wood flooring all over and new carpet in main bedroom. Luxurious finishes such as granite countertops, brand new stainless appliances, and all bathrooms have high end glass shower doors. Be the first person to use all the new fixtures. Excellent outdoor recreation: golf, hiking, snow shoeing or snowmobiling, nearby lakes, ski resorts, Montezuma Hot Springs, state parks, and Hermits Peak make this special place a haven for recreation. Hour and a half to Santa Fe, half hour to Las Vegas. HOA provides water. Listing includes home on lot 14 as well as vacant lot 15 next door, over an acre total. So spacious and open with room for everyone! This impressive luxury home will not last, so schedule your showing now!
Contact an agent
Home facts
- Year built:1973
- Listing ID #:202501294
- Added:177 day(s) ago
- Updated:August 25, 2025 at 02:48 AM
Rooms and interior
- Bedrooms:3
- Total bathrooms:3
- Full bathrooms:2
- Living area:2,762 sq. ft.
Heating and cooling
- Cooling:Ductless, Refrigerated
- Heating:Ductless
Structure and exterior
- Roof:Metal
- Year built:1973
- Building area:2,762 sq. ft.
- Lot area:1.03 Acres
Schools
- High school:West Las Vegas High
- Middle school:West Las Vegas
- Elementary school:Sapello
Utilities
- Water:Community Coop
- Sewer:Septic Tank
Finances and disclosures
- Price:$499,000
- Price per sq. ft.:$180.67
New listings near 42 Alta Vista
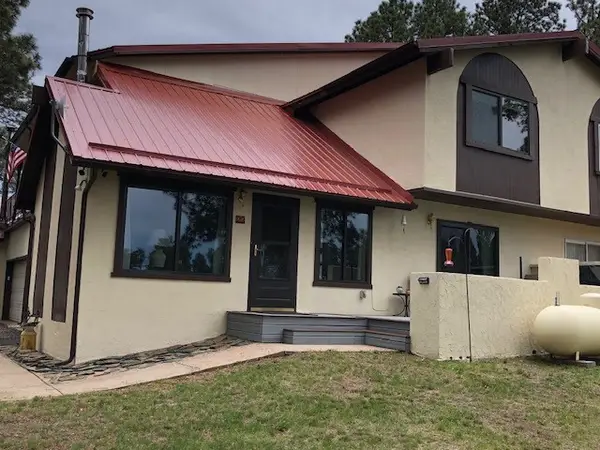 $228,000Active3 beds 3 baths1,551 sq. ft.
$228,000Active3 beds 3 baths1,551 sq. ft.23 Pendaries Village Lane, Rociada, NM 87742
MLS# 202502599Listed by: REAL BROKER LLC $7,000Active0.44 Acres
$7,000Active0.44 AcresLot 65 Patron Road, Rociada, NM 87742
MLS# 202501660Listed by: REAL BROKER LLC $550,000Active5 beds 5 baths2,600 sq. ft.
$550,000Active5 beds 5 baths2,600 sq. ft.10 Camino Facil, Rociada, NM 87742
MLS# 202501674Listed by: REAL BROKER LLC $950,000Active3 beds 3 baths3,055 sq. ft.
$950,000Active3 beds 3 baths3,055 sq. ft.698 Nm 94, Rociada, NM 87742
MLS# 202500585Listed by: SCHEAR REALTY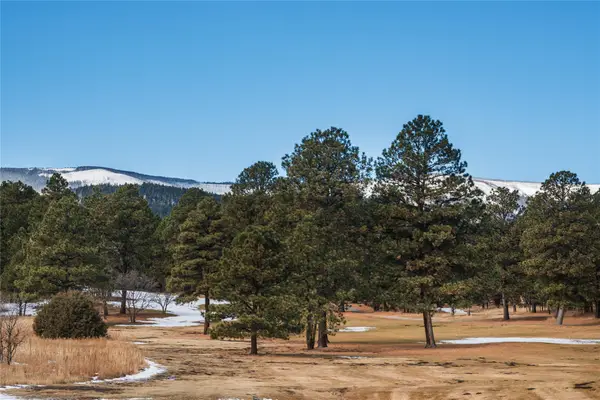 $5,000Active0.5 Acres
$5,000Active0.5 AcresLot 44 Avenida Securidad, Rociada, NM 87742
MLS# 202404510Listed by: REAL BROKER LLC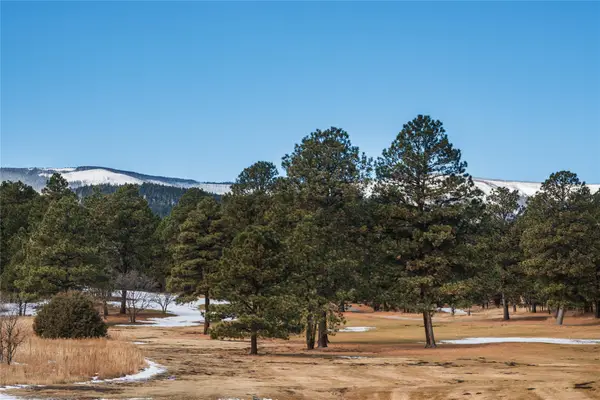 $49,500Active1 Acres
$49,500Active1 AcresLot 93 Camino Facil, Rociada, NM 87742
MLS# 202338438Listed by: REAL BROKER LLC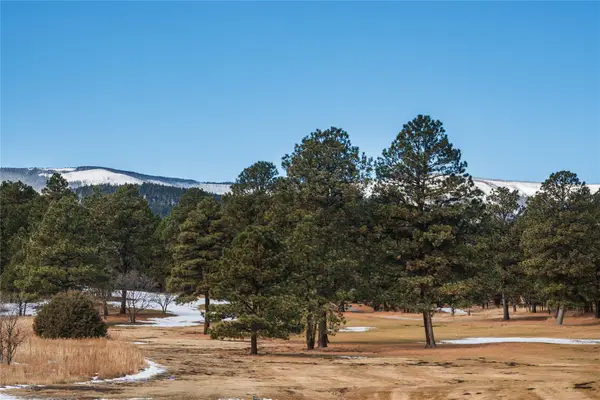 $5,000Active0.56 Acres
$5,000Active0.56 AcresLot 89 Camino Facil, Rociada, NM 87742
MLS# 202338434Listed by: REAL BROKER LLC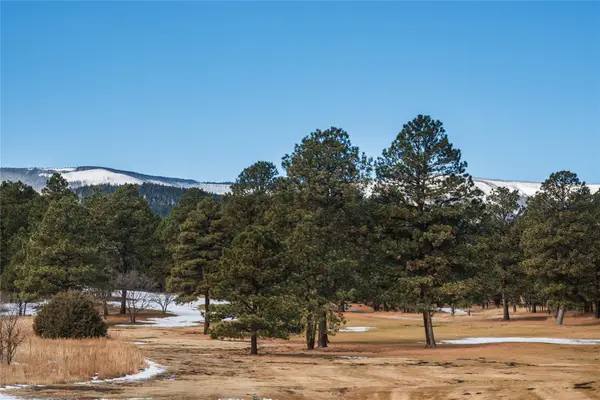 $49,500Active1 Acres
$49,500Active1 AcresLot 69 Camino Facil, Rociada, NM 87742
MLS# 202338443Listed by: REAL BROKER LLC $45,000Active0.93 Acres
$45,000Active0.93 AcresLot 44 Camino Facil, Rociada, NM 87742
MLS# 202338435Listed by: REAL BROKER LLC
