1 Canon Escondido, Santa Fe, NM 87506
Local realty services provided by:ERA Summit
1 Canon Escondido,Santa Fe, NM 87506
$1,325,000
- 4 Beds
- 3 Baths
- 3,365 sq. ft.
- Single family
- Active
Listed by: tony andrade
Office: trend real estate
MLS#:202504700
Source:NM_SFAR
Price summary
- Price:$1,325,000
- Price per sq. ft.:$393.76
About this home
Perched high in the Sangre de Cristo foothills, Casa del Sueño captures the very essence of Northern New Mexico’s beauty - endless skies, luminous sunsets, and breathtaking 360-degree mountain views. This 3,300-sq-ft retreat, situated on 10 serene acres, offers complete privacy yet is conveniently located just 35 minutes from Santa Fe and the Opera, 35 minutes from Los Alamos, and 75 minutes from Taos.
Designed for both intimate living and effortless entertaining, the home features four bedrooms and three baths, including a primary suite with fireplace and panoramic views, and a separate guest suite ideal for guests. The chef’s kitchen opens to inviting living spaces framed by picture windows and natural light, while a rooftop deck provides a front-row seat to sunsets over the Jemez Mountains.
Modern amenities include Starlink high-speed internet, a media room, and a fully integrated home sound system. The property features a horse stable and borders miles of pristine trails for hiking, biking, and horseback riding - offering an unparalleled connection to nature without sacrificing convenience or sophistication.
A beloved home with a proven record of five-star guest experiences, Casa del Sueño also functions beautifully as a turnkey luxury retreat or second-home investment. From its peaceful mornings to star-filled nights, every moment here is a reminder of why Santa Fe is among the world’s most enchanting destinations.
Contact an agent
Home facts
- Year built:2004
- Listing ID #:202504700
- Added:63 day(s) ago
- Updated:December 03, 2025 at 04:21 PM
Rooms and interior
- Bedrooms:4
- Total bathrooms:3
- Full bathrooms:1
- Living area:3,365 sq. ft.
Heating and cooling
- Cooling:Evaporative Cooling
- Heating:Fireplaces, Propane, Radiant Floor
Structure and exterior
- Roof:Bitumen, Flat
- Year built:2004
- Building area:3,365 sq. ft.
- Lot area:10 Acres
Schools
- High school:Pojoaque High School
- Middle school:Pojoaque Jr High
- Elementary school:Pojoaque
Utilities
- Water:Shared Well
- Sewer:Septic Tank
Finances and disclosures
- Price:$1,325,000
- Price per sq. ft.:$393.76
New listings near 1 Canon Escondido
- New
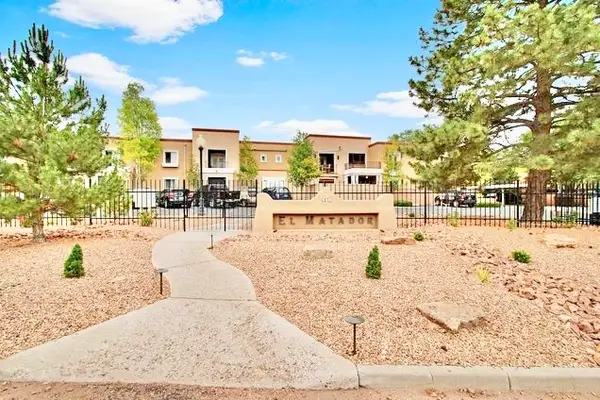 $397,000Active1 beds 1 baths725 sq. ft.
$397,000Active1 beds 1 baths725 sq. ft.663 Bishops Lodge #58, Santa Fe, NM 87501
MLS# 202505416Listed by: REAL BROKER LLC. - New
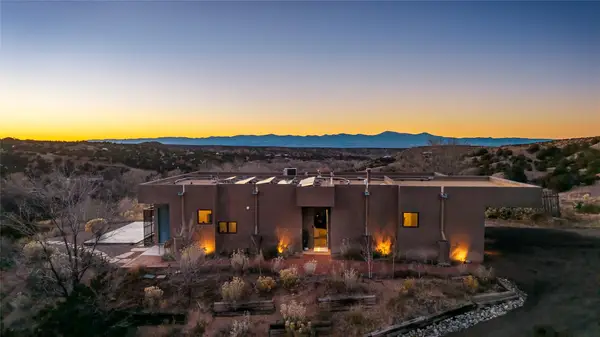 $875,000Active2 beds 2 baths1,476 sq. ft.
$875,000Active2 beds 2 baths1,476 sq. ft.31 Camino Chupadero, Santa Fe, NM 87506
MLS# 202505390Listed by: THE AGENCY SANTA FE - New
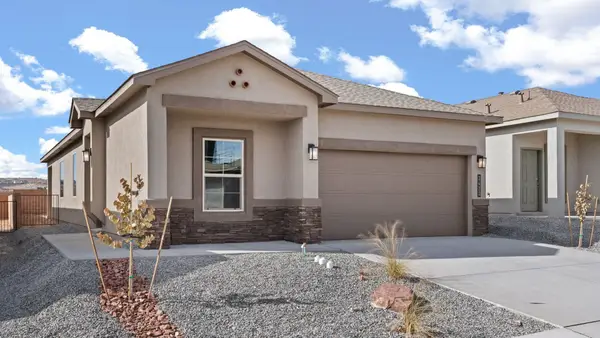 $499,990Active4 beds 2 baths1,602 sq. ft.
$499,990Active4 beds 2 baths1,602 sq. ft.4238 Via De Ventura, Santa Fe, NM 87507
MLS# 202505418Listed by: D.R. HORTON - New
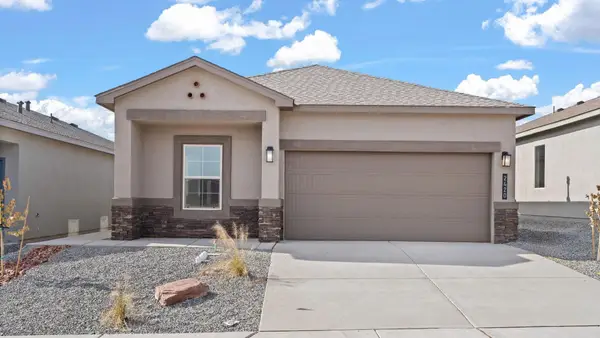 $499,990Active4 beds 2 baths1,602 sq. ft.
$499,990Active4 beds 2 baths1,602 sq. ft.4238 Via De Ventura, Santa Fe, NM 87507
MLS# 1095820Listed by: D.R. HORTON, INC. - New
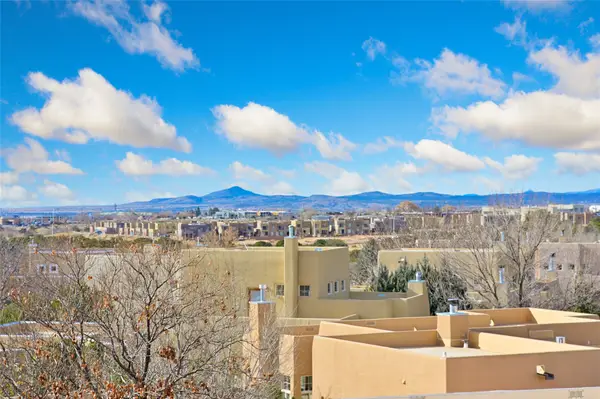 $585,000Active3 beds 2 baths1,700 sq. ft.
$585,000Active3 beds 2 baths1,700 sq. ft.4137 Soaring Eagle, Santa Fe, NM 87507
MLS# 202504780Listed by: BARKER REALTY, LLC 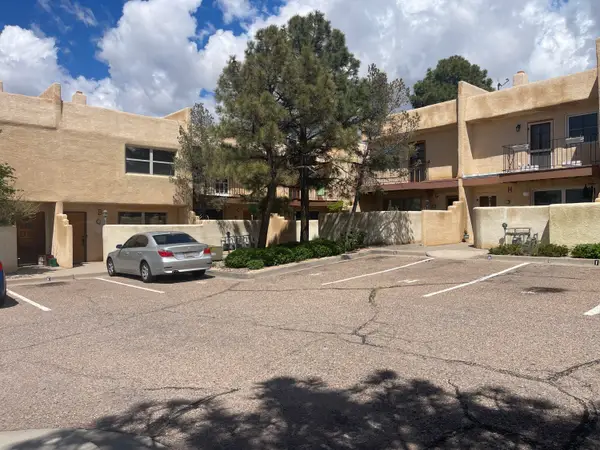 $329,000Pending2 beds 2 baths1,440 sq. ft.
$329,000Pending2 beds 2 baths1,440 sq. ft.1333 Pacheco Street #APT F, Santa Fe, NM 87505
MLS# 1095810Listed by: HOME EXPERTS REAL ESTATE- New
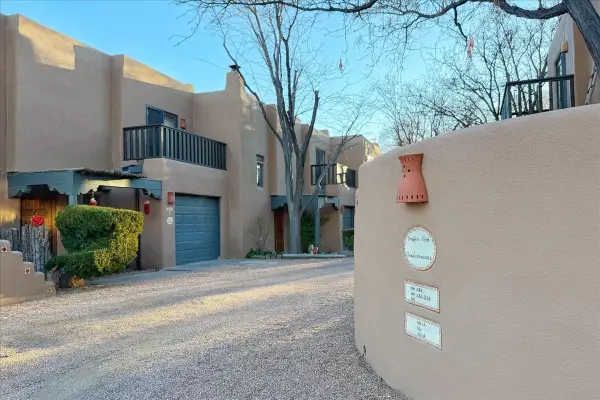 $640,000Active2 beds 3 baths1,365 sq. ft.
$640,000Active2 beds 3 baths1,365 sq. ft.604 Griffin #Unit C, Santa Fe, NM 87501
MLS# 202505380Listed by: REAL BROKER LLC. - New
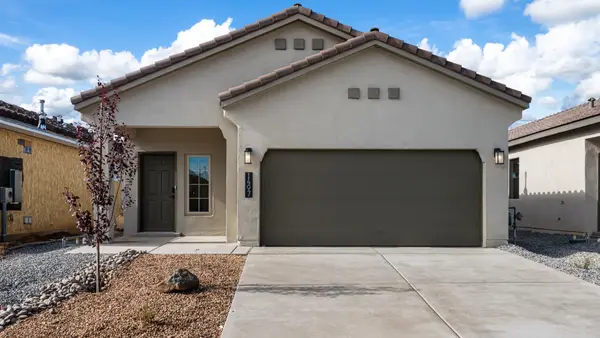 $474,990Active3 beds 2 baths1,519 sq. ft.
$474,990Active3 beds 2 baths1,519 sq. ft.4335 Vista Manzano, Santa Fe, NM 87507
MLS# 202505412Listed by: D.R. HORTON - New
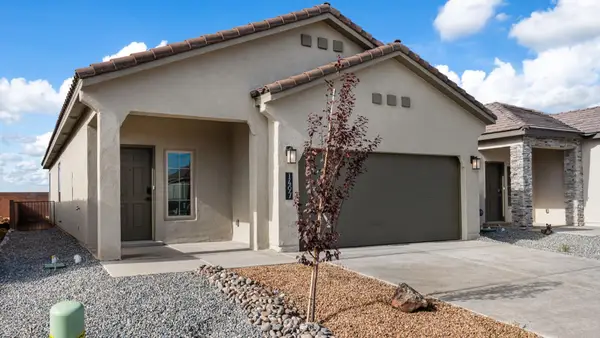 $474,990Active3 beds 2 baths1,519 sq. ft.
$474,990Active3 beds 2 baths1,519 sq. ft.4335 Vista Manzano, Santa Fe, NM 87507
MLS# 1095779Listed by: D.R. HORTON, INC. - New
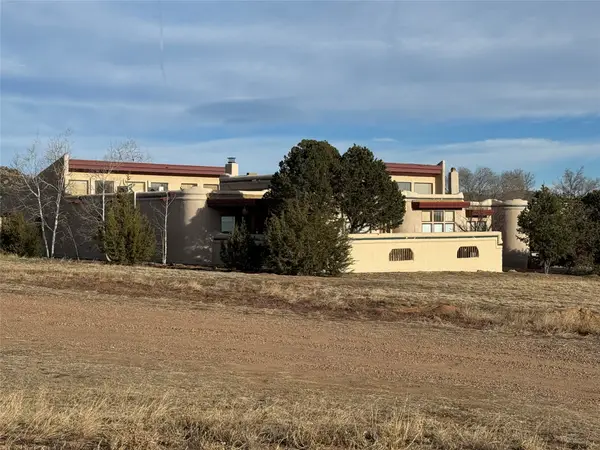 $893,000Active4 beds 4 baths3,963 sq. ft.
$893,000Active4 beds 4 baths3,963 sq. ft.3 Solano Court, Santa Fe, NM 87508
MLS# 202505169Listed by: CORCORAN PLAZA PROPERTIES
