10 Sabina Lane, Santa Fe, NM 87508
Local realty services provided by:ERA Summit
10 Sabina Lane,Santa Fe, NM 87508
$1,650,000
- 4 Beds
- 6 Baths
- 4,394 sq. ft.
- Single family
- Active
Listed by: james congdon, john t. congdon
Office: corcoran plaza properties/ pas
MLS#:202503808
Source:NM_SFAR
Price summary
- Price:$1,650,000
- Price per sq. ft.:$375.51
About this home
LIVE, WORK, ENTERTAIN, in your own secluded sanctuary located on 7.08 Sunlit Hills acres.
10 Sabina Lane is a sophisticated & contemporary COMPOUND offering a wide variety of
living & working spaces in a stunning pastoral setting, 15 minutes from Santa Fe.
MAIN HOUSE - 2,187sqft open concept Great Room w/beamed cathedral ceiling,
fireplace, Chef's kitchen w/granite counters, high end appliances, 2 spacious bedrooms w/en
suite bathrooms, laundry area, 5 sets of French door leading to 58 foot long covered portal.
GUEST SUITE - 530sqft is steps from the main house & offers an inviting bedroom, spa
inspired bathroom, custom tiles, soaking tub, is adjoined by a private tranquil terrace.
STUDIO/OFFICE - 994sqft amazing work space with vaulted ceiling, view windows, areas
for an office, art or other work related spaces, powder room & covered portal entry. One
would never need to leave the property to conduct all their business or artistic work.
CASITA - 683sqft Set apart from the main house, the casita has a full kitchen w/stone
counters, kiva fireplace, covered portal, stackable washer/dryer. The casita
has produced additional income as an Air B&B
GARAGE - 60 sqft Fully finished, 2car capacity, storage areas.
GAZEBO -196sqft An inviting space away from the home for meditation & relaxation.
PAVILION -241sqft Wonderful retreat area w/fireplace, banco
seating, ceiling fan, designer lighting.
The property is accessed through a gated entry, a graveled driveway w/recently added
retaining wall. Many additional aspects - electric convection
stove top, extensive & significant landscaping,10 zone irrigation system,2 owned propane tanks (500 and 250 gallons), 5 fireplaces, an amazing flower filled meadow, healthy pinon, aspen and juniper trees, eclectic river rock pylons,
antique wooden bathroom cabinet, a wealth of ceiling fans & mini split in the primary
bedroom. For folks seeking a destination, full time live/work situation, please consider 10
Sabina Lane.
Contact an agent
Home facts
- Year built:1970
- Listing ID #:202503808
- Added:549 day(s) ago
- Updated:December 29, 2025 at 01:08 AM
Rooms and interior
- Bedrooms:4
- Total bathrooms:6
- Full bathrooms:2
- Half bathrooms:2
- Living area:4,394 sq. ft.
Heating and cooling
- Cooling:Ductless, Refrigerated
- Heating:Ductless, Fireplaces, Forced Air, Propane, Radiant Floor, Wood Stove
Structure and exterior
- Roof:Metal, Pitched
- Year built:1970
- Building area:4,394 sq. ft.
- Lot area:7.08 Acres
Schools
- High school:Santa Fe
- Middle school:Milagro
- Elementary school:Ej Martinez
Utilities
- Water:Community Coop
- Sewer:Septic Tank
Finances and disclosures
- Price:$1,650,000
- Price per sq. ft.:$375.51
- Tax amount:$8,086 (2024)
New listings near 10 Sabina Lane
- New
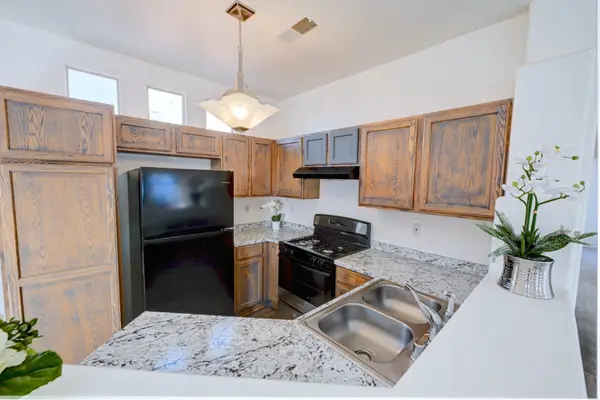 $379,000Active2 beds 2 baths946 sq. ft.
$379,000Active2 beds 2 baths946 sq. ft.6049 Monte Azul Place, Santa Fe, NM 87507
MLS# 202505419Listed by: KELLER WILLIAMS REALTY - New
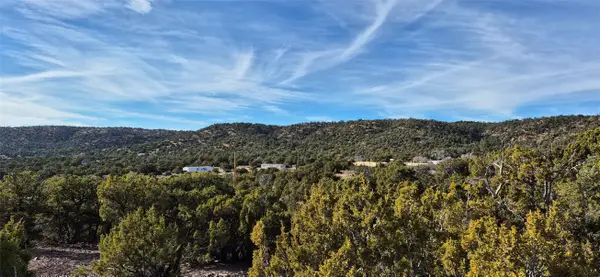 $190,000Active6.56 Acres
$190,000Active6.56 Acres15 Calle Gurule, Santa Fe, NM 87505
MLS# 202505475Listed by: LEYBA REAL ESTATE, LLC - New
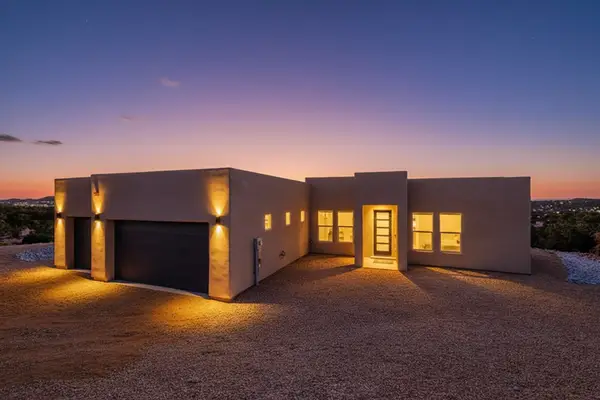 $1,299,000Active3 beds 3 baths2,458 sq. ft.
$1,299,000Active3 beds 3 baths2,458 sq. ft.20 W Longview, Santa Fe, NM 87505
MLS# 202504808Listed by: REAL BROKER LLC. - New
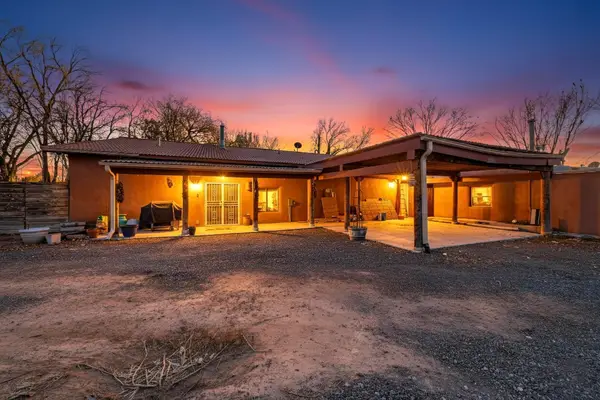 $950,000Active4 beds 3 baths3,397 sq. ft.
$950,000Active4 beds 3 baths3,397 sq. ft.95 County Road 84, Santa Fe, NM 87506
MLS# 1096046Listed by: REALTY ONE OF NEW MEXICO, LLC - New
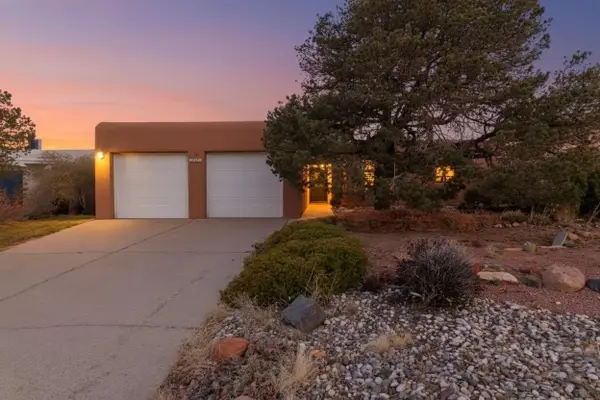 $429,000Active3 beds 2 baths1,594 sq. ft.
$429,000Active3 beds 2 baths1,594 sq. ft.1871 Candela Street, Santa Fe, NM 87505
MLS# 202505481Listed by: RED OR GREEN PROPERTIES - New
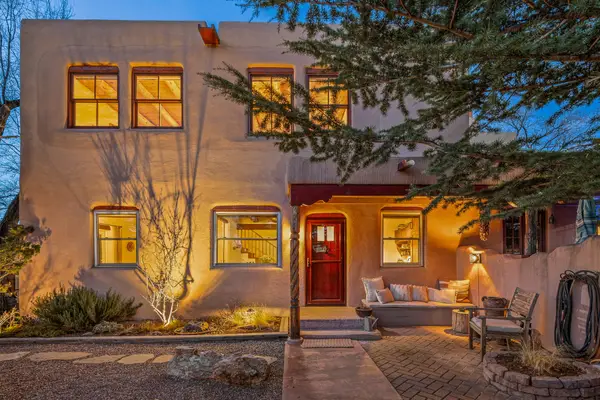 $799,000Active2 beds 2 baths1,000 sq. ft.
$799,000Active2 beds 2 baths1,000 sq. ft.225 E Houghton Street, Santa Fe, NM 87505
MLS# 202505406Listed by: BARKER REALTY, LLC  $1,025,000Active2.3 Acres
$1,025,000Active2.3 Acres27746 W I-25 Frontage Road, Santa Fe, NM 87507
MLS# 202502953Listed by: REAL ESTATE ADVISORS, LLC- New
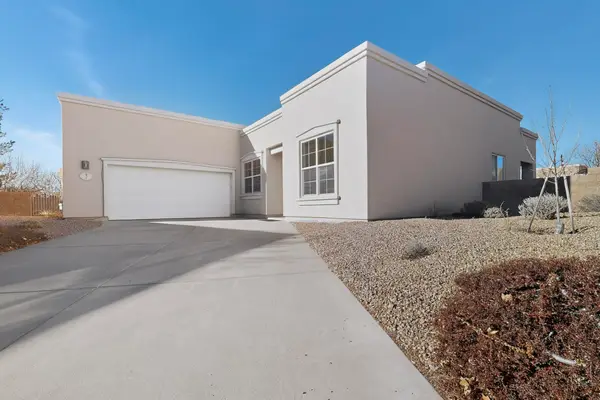 $539,000Active2 beds 2 baths1,658 sq. ft.
$539,000Active2 beds 2 baths1,658 sq. ft.3 Hunters Pass, Santa Fe, NM 87508
MLS# 202505421Listed by: CORCORAN PLAZA PROPERTIES - New
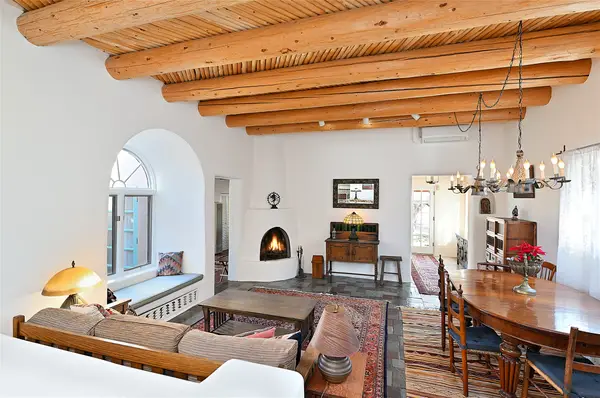 $1,300,000Active3 beds 2 baths2,044 sq. ft.
$1,300,000Active3 beds 2 baths2,044 sq. ft.629 Camino Del Monte Sol, Santa Fe, NM 87505
MLS# 202505392Listed by: GREEN PROPERTY GROUP, LLC - New
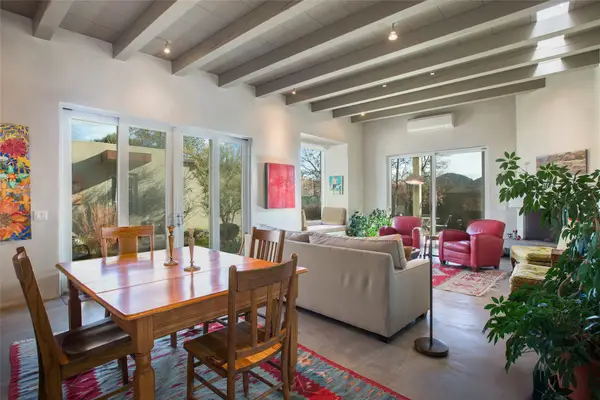 $1,999,000Active3 beds 3 baths2,186 sq. ft.
$1,999,000Active3 beds 3 baths2,186 sq. ft.1291 Cerro Gordo Road, Santa Fe, NM 87501
MLS# 202505239Listed by: SOTHEBY'S INT. RE/GRANT
