1013 Placita Don Andres, Santa Fe, NM 87501
Local realty services provided by:ERA Summit
1013 Placita Don Andres,Santa Fe, NM 87501
$3,150,000Last list price
- 4 Beds
- 5 Baths
- - sq. ft.
- Single family
- Sold
Listed by: benjamin tercero, philip a. ross iii
Office: keller williams realty
MLS#:202503219
Source:NM_SFAR
Sorry, we are unable to map this address
Price summary
- Price:$3,150,000
Contact an agent
Home facts
- Year built:1976
- Listing ID #:202503219
- Added:81 day(s) ago
- Updated:November 15, 2025 at 08:20 AM
Rooms and interior
- Bedrooms:4
- Total bathrooms:5
- Full bathrooms:3
- Half bathrooms:1
Heating and cooling
- Cooling:Central Air, Refrigerated
- Heating:Baseboard, Hot Water, Natural Gas, Radiant Floor
Structure and exterior
- Roof:Flat
- Year built:1976
Schools
- High school:Santa Fe
- Middle school:Milagro
- Elementary school:Carlos Gilbert
Utilities
- Water:Private
- Sewer:Public Sewer
Finances and disclosures
- Price:$3,150,000
New listings near 1013 Placita Don Andres
 $485,000Active2 beds 2 baths1,176 sq. ft.
$485,000Active2 beds 2 baths1,176 sq. ft.709 Viento Drive #709 A, Santa Fe, NM 87501
MLS# 202504168Listed by: EXP REALTY SANTA FE- New
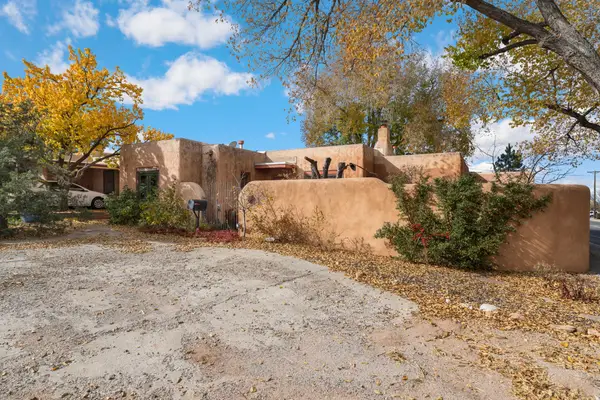 $575,000Active4 beds 2 baths1,805 sq. ft.
$575,000Active4 beds 2 baths1,805 sq. ft.1200 Escalante, Santa Fe, NM 87505
MLS# 202505039Listed by: REAL BROKER LLC - Open Sat, 12 to 3pmNew
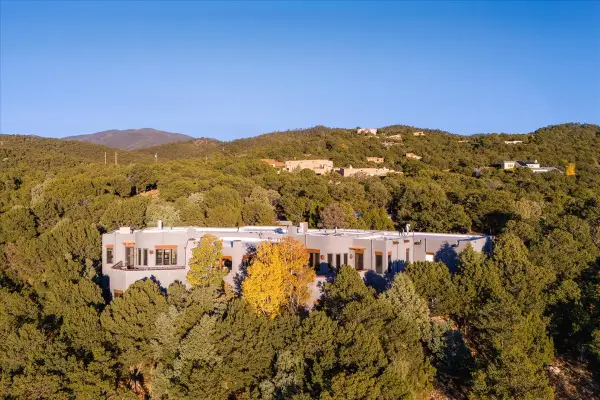 $3,385,000Active5 beds 4 baths5,654 sq. ft.
$3,385,000Active5 beds 4 baths5,654 sq. ft.2160 Paseo Iglesias, Santa Fe, NM 87501
MLS# 202505047Listed by: KELLER WILLIAMS REALTY - Open Sat, 10am to 12pmNew
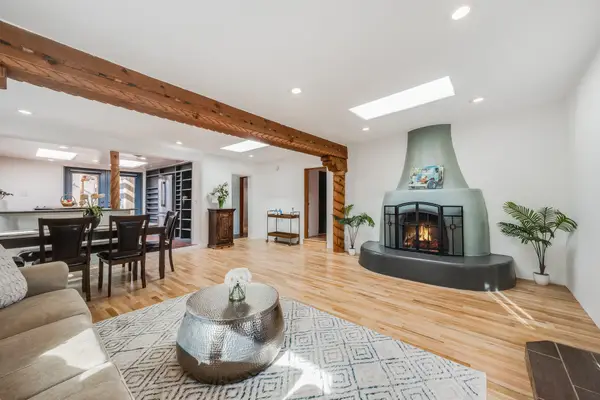 $739,900Active3 beds 3 baths1,885 sq. ft.
$739,900Active3 beds 3 baths1,885 sq. ft.546 Alarid Street, Santa Fe, NM 87501
MLS# 202505066Listed by: BARKER REALTY, LLC - New
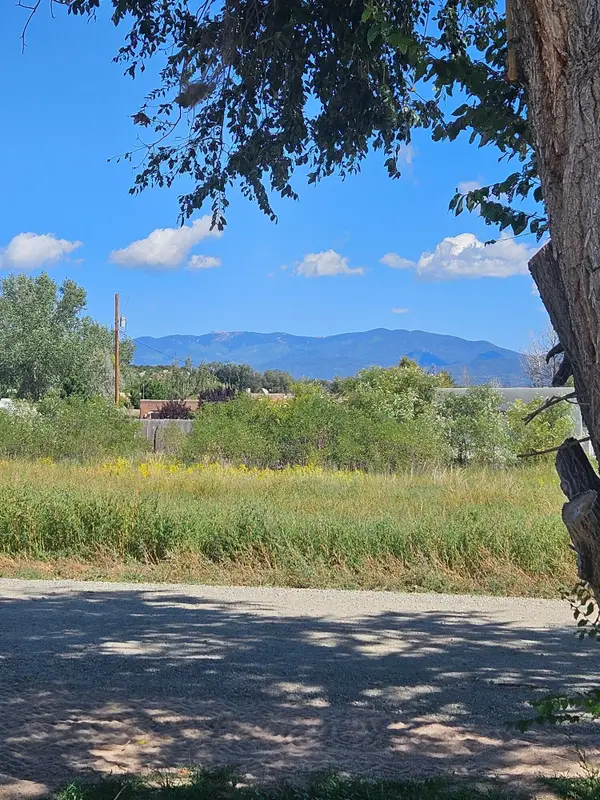 $899,000Active3 beds 2 baths2,400 sq. ft.
$899,000Active3 beds 2 baths2,400 sq. ft.1407 Borrego, Santa Fe, NM 87507
MLS# 1094498Listed by: SANTA FE BOUND REAL ESTATE BRO - New
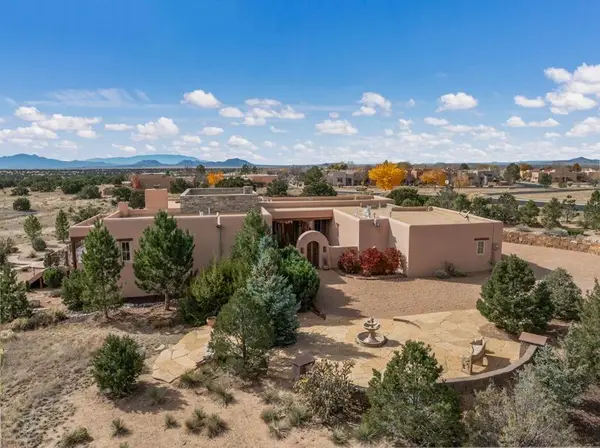 $990,000Active3 beds 3 baths2,474 sq. ft.
$990,000Active3 beds 3 baths2,474 sq. ft.33 E Saddleback Mesa, Santa Fe, NM 87508
MLS# 202504915Listed by: SOTHEBY'S INT. RE/WASHINGTON - New
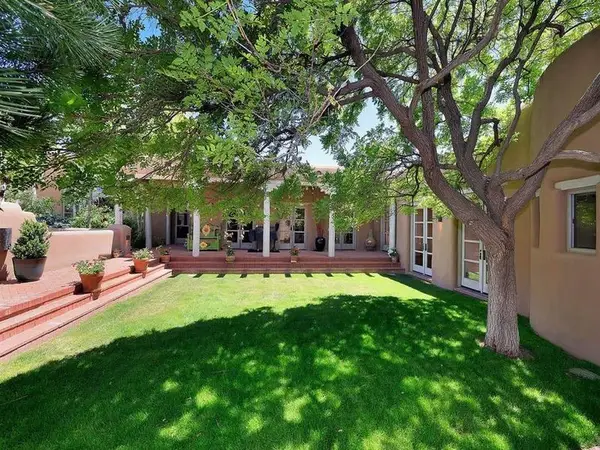 $2,950,000Active5 beds 5 baths6,617 sq. ft.
$2,950,000Active5 beds 5 baths6,617 sq. ft.24 Paintbrush Circle, Santa Fe, NM 87506
MLS# 202505087Listed by: SOTHEBY'S INT. RE/GRANT - New
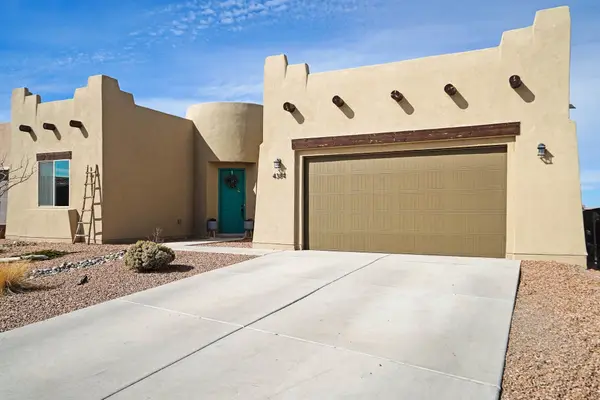 $739,900Active3 beds 2 baths2,543 sq. ft.
$739,900Active3 beds 2 baths2,543 sq. ft.4384 Dia Nublado, Santa Fe, NM 87507
MLS# 202505082Listed by: BARKER REALTY, LLC - New
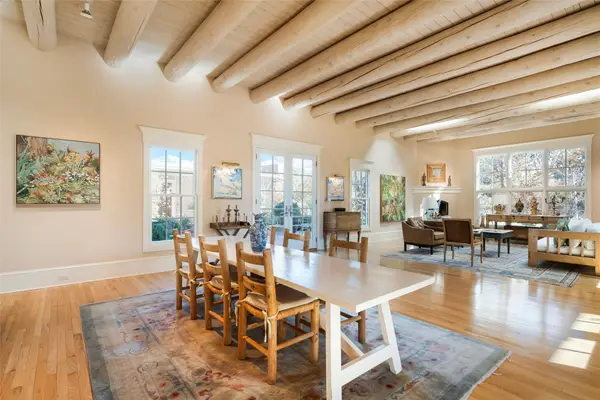 $3,400,000Active1 beds 2 baths3,200 sq. ft.
$3,400,000Active1 beds 2 baths3,200 sq. ft.1888 Moonlight Drive, Santa Fe, NM 87505
MLS# 202505088Listed by: SOTHEBY'S INT. RE/WASHINGTON - New
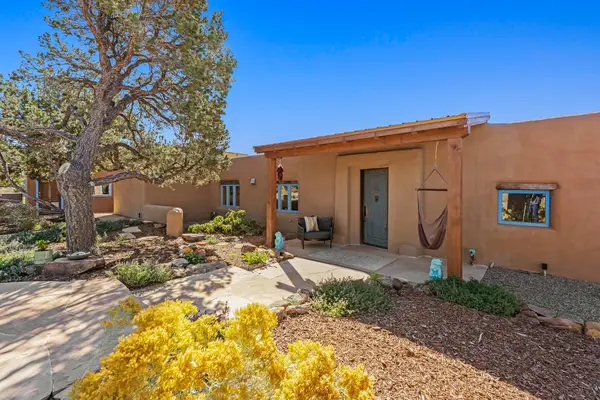 $1,400,000Active4 beds 4 baths4,061 sq. ft.
$1,400,000Active4 beds 4 baths4,061 sq. ft.86A Arroyo Hondo, Santa Fe, NM 87508
MLS# 202504795Listed by: BERKSHIRE HATHAWAY HOMESERVICE
