11 Reeds Peak, Santa Fe, NM 87508
Local realty services provided by:ERA Summit
11 Reeds Peak,Santa Fe, NM 87508
$675,000
- 3 Beds
- 2 Baths
- 2,012 sq. ft.
- Single family
- Pending
Listed by: yolanda zamora
Office: sotheby's int. re/washington
MLS#:202503486
Source:NM_SFAR
Price summary
- Price:$675,000
- Price per sq. ft.:$335.49
- Monthly HOA dues:$155
About this home
Exceptional 3-Bedroom, 2-Bath Home – Truchas Floor Plan
Beautifully maintained and thoughtfully upgraded, this home showcases over $140K in enhancements completed prior to 2009 along with timeless design details. The Truchas Floor Plan is a popular single-level, split-bedroom layout designed for both privacy and flow—featuring an open central living space flanked by a secluded primary suite on one side and two guest bedrooms on the other.
The private primary suite includes custom lighting, window treatments, and professional closet organizers. Architectural highlights include viga & beam ceilings, solid alder doors, a gas kiva fireplace, and insulated windows.
The gourmet kitchen is equipped with stainless steel Maytag appliances—including a built-in microwave—plus a large sink, a 'Good Water' filtration system and softener, and abundant storage. The open living area includes built-in surround sound for the television system, ideal for entertaining. Year-round comfort is ensured with radiant heating, refrigerated air, and all-tile flooring.
Additional features include an extended insulated garage and beautifully landscaped grounds with irrigation system, an extended covered portal for outdoor living, and security system with motion activated lights. Dryer replaced in 2022. Energy Star–rated for efficiency, with exceptional quality.
Located next to a green space walkway to a children’s park within Rancho Viejo, a master-planned Santa Fe community known for its scenic open spaces, village-style design, and over 12 miles of walking trails, this home offers both a peaceful setting and convenient access to shopping, schools, parks, and downtown Santa Fe.
Contact an agent
Home facts
- Year built:2006
- Listing ID #:202503486
- Added:128 day(s) ago
- Updated:December 18, 2025 at 08:25 AM
Rooms and interior
- Bedrooms:3
- Total bathrooms:2
- Full bathrooms:2
- Living area:2,012 sq. ft.
Heating and cooling
- Cooling:Central Air, Refrigerated
- Heating:Radiant Floor
Structure and exterior
- Roof:Flat
- Year built:2006
- Building area:2,012 sq. ft.
- Lot area:0.11 Acres
Schools
- High school:Santa Fe
- Middle school:Milagro
- Elementary school:Rancho Viejo Comm School
Utilities
- Water:Community Coop
- Sewer:Public Sewer
Finances and disclosures
- Price:$675,000
- Price per sq. ft.:$335.49
New listings near 11 Reeds Peak
- New
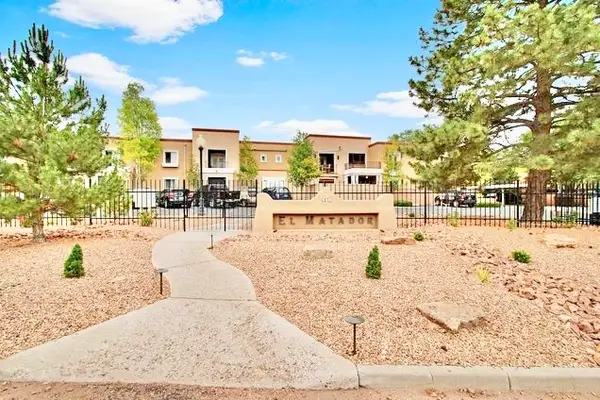 $397,000Active1 beds 1 baths725 sq. ft.
$397,000Active1 beds 1 baths725 sq. ft.663 Bishops Lodge #58, Santa Fe, NM 87501
MLS# 202505416Listed by: REAL BROKER LLC. - New
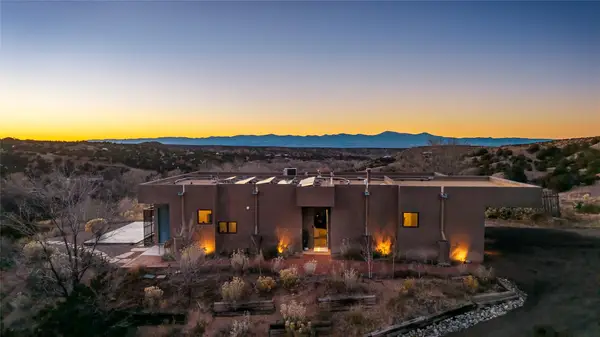 $875,000Active2 beds 2 baths1,476 sq. ft.
$875,000Active2 beds 2 baths1,476 sq. ft.31 Camino Chupadero, Santa Fe, NM 87506
MLS# 202505390Listed by: THE AGENCY SANTA FE - New
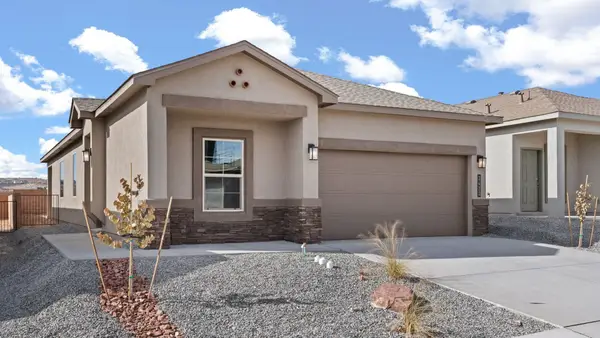 $499,990Active4 beds 2 baths1,602 sq. ft.
$499,990Active4 beds 2 baths1,602 sq. ft.4238 Via De Ventura, Santa Fe, NM 87507
MLS# 202505418Listed by: D.R. HORTON - New
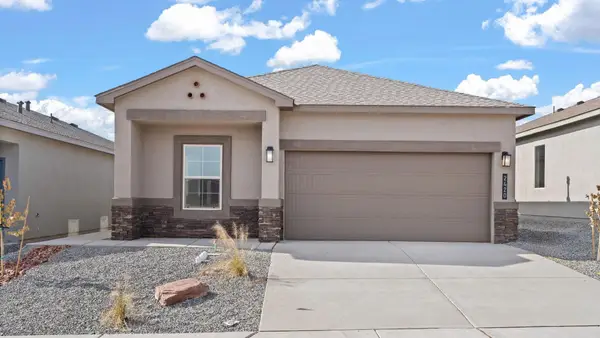 $499,990Active4 beds 2 baths1,602 sq. ft.
$499,990Active4 beds 2 baths1,602 sq. ft.4238 Via De Ventura, Santa Fe, NM 87507
MLS# 1095820Listed by: D.R. HORTON, INC. - New
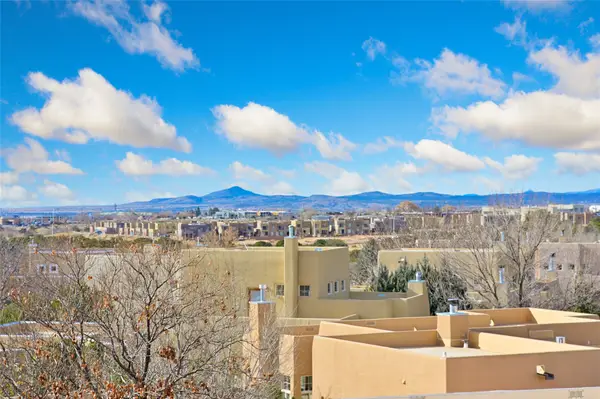 $585,000Active3 beds 2 baths1,700 sq. ft.
$585,000Active3 beds 2 baths1,700 sq. ft.4137 Soaring Eagle, Santa Fe, NM 87507
MLS# 202504780Listed by: BARKER REALTY, LLC 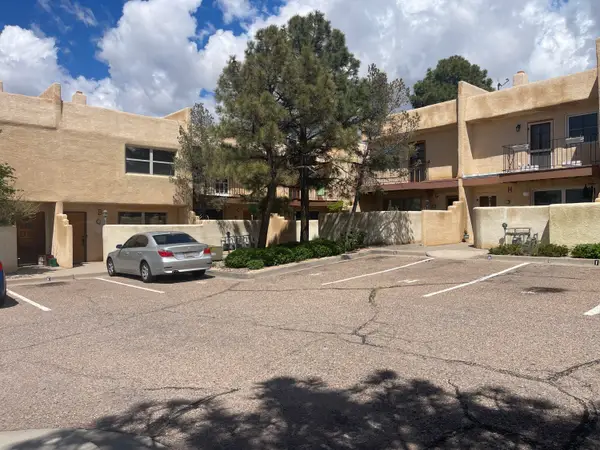 $329,000Pending2 beds 2 baths1,440 sq. ft.
$329,000Pending2 beds 2 baths1,440 sq. ft.1333 Pacheco Street #APT F, Santa Fe, NM 87505
MLS# 1095810Listed by: HOME EXPERTS REAL ESTATE- New
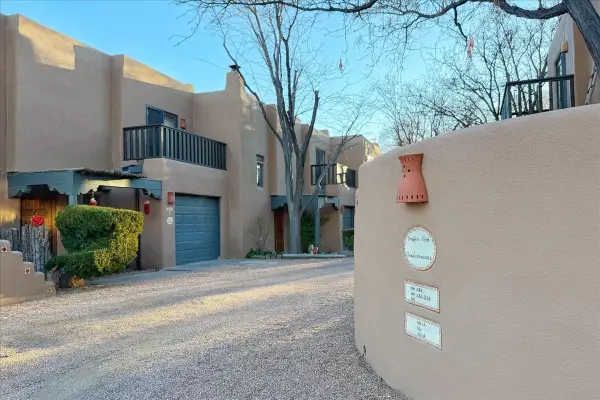 $640,000Active2 beds 3 baths1,365 sq. ft.
$640,000Active2 beds 3 baths1,365 sq. ft.604 Griffin #Unit C, Santa Fe, NM 87501
MLS# 202505380Listed by: REAL BROKER LLC. - New
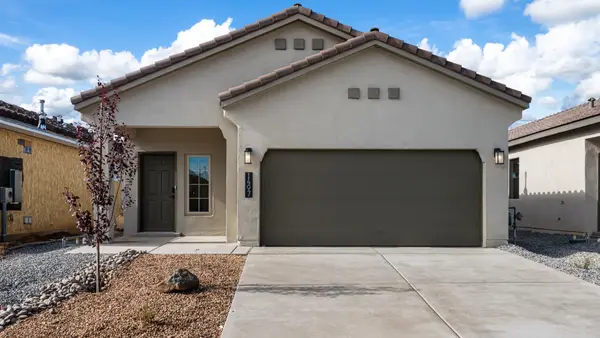 $474,990Active3 beds 2 baths1,519 sq. ft.
$474,990Active3 beds 2 baths1,519 sq. ft.4335 Vista Manzano, Santa Fe, NM 87507
MLS# 202505412Listed by: D.R. HORTON - New
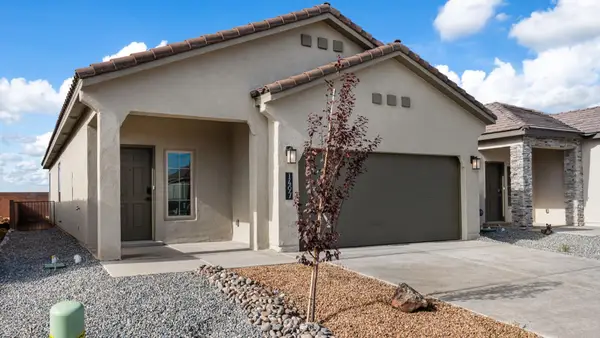 $474,990Active3 beds 2 baths1,519 sq. ft.
$474,990Active3 beds 2 baths1,519 sq. ft.4335 Vista Manzano, Santa Fe, NM 87507
MLS# 1095779Listed by: D.R. HORTON, INC. - New
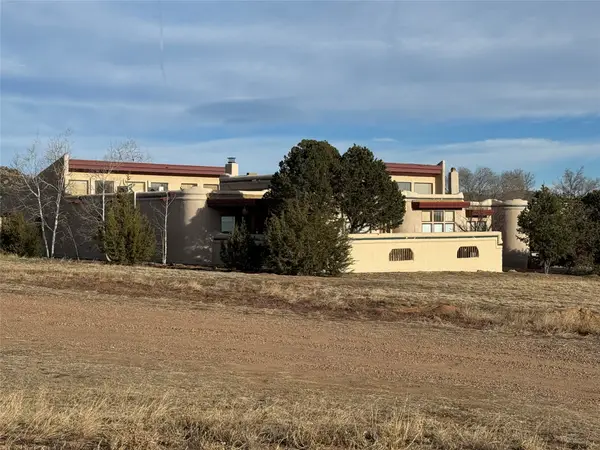 $893,000Active4 beds 4 baths3,963 sq. ft.
$893,000Active4 beds 4 baths3,963 sq. ft.3 Solano Court, Santa Fe, NM 87508
MLS# 202505169Listed by: CORCORAN PLAZA PROPERTIES
