11 Sundance Drive, Santa Fe, NM 87506
Local realty services provided by:ERA Summit
11 Sundance Drive,Santa Fe, NM 87506
$1,875,000Last list price
- 3 Beds
- 3 Baths
- - sq. ft.
- Single family
- Sold
Listed by: abigail e. davidson
Office: sotheby's int. re/grant
MLS#:202504228
Source:NM_SFAR
Sorry, we are unable to map this address
Price summary
- Price:$1,875,000
- Monthly HOA dues:$125
About this home
SWEEPING VIEWS OF BOTH EASTERN AND WESTERN MOUNTAIN RANGES ON AN ELEVATED LOT IN SUNDANCE ESTATES WHERE THE NIGHT SKY IS JUST AS BEAUTIFUL AS THE DAY. Designed by Richard Martinez to be a haven with warm architectural accents and superb Santa Fe touches. The Night sky is just as spectacular as day. Set in the coveted Sundance Estates neighborhood, this stunning 3-bedroom, 3-bath home embodies timeless Santa Fe style. Absolutely full of natural light, this 3,351 sqft residence sits on 2.5 acres of mature landscaping, offering peace, privacy, and natural beauty. Inside, traditional vigas, beams, and coved ceilings are paired with creamy plaster walls, wood and tile floors, and radiant heating throughout. Four wood-burning fireplaces anchor the warm and inviting living spaces, while the gourmet kitchen is a delightful and colorful place to cook together or just cozy up with a cup of coffee and the newspaper. It features high-end appliances, and scads of counterspace and storage. Formal and informal dining areas, and seamless flow to outdoor dining patios give this residence high appeal for entertaining. The primary suite offers serenity with breathtaking views, while guest accommodations have their own wing and are equally welcoming with views and privacy. Outdoor living is elevated with multiple patios, a hot tub, and manicured grounds designed for relaxation and entertaining. A 3-car garage and additional driveway parking for 5 vehicles provide convenience. The third bay of the garage was built as a fabulous studio space and could be an art studio, gym, yoga spot, crafts room - you name it! This property is a masterful balance of traditional craftsmanship and modern comfort - an exceptional haven for refined easy Southwestern living.
Contact an agent
Home facts
- Year built:2003
- Listing ID #:202504228
- Added:53 day(s) ago
- Updated:November 15, 2025 at 08:20 AM
Rooms and interior
- Bedrooms:3
- Total bathrooms:3
- Full bathrooms:2
Heating and cooling
- Cooling:Evaporative Cooling
- Heating:Natural Gas, Radiant Floor
Structure and exterior
- Roof:Flat, Membrane
- Year built:2003
Schools
- High school:Santa Fe
- Middle school:Milagro
- Elementary school:Carlos Gilbert
Utilities
- Water:Shared Well
- Sewer:Septic Tank
Finances and disclosures
- Price:$1,875,000
New listings near 11 Sundance Drive
 $485,000Active2 beds 2 baths1,176 sq. ft.
$485,000Active2 beds 2 baths1,176 sq. ft.709 Viento Drive #709 A, Santa Fe, NM 87501
MLS# 202504168Listed by: EXP REALTY SANTA FE- New
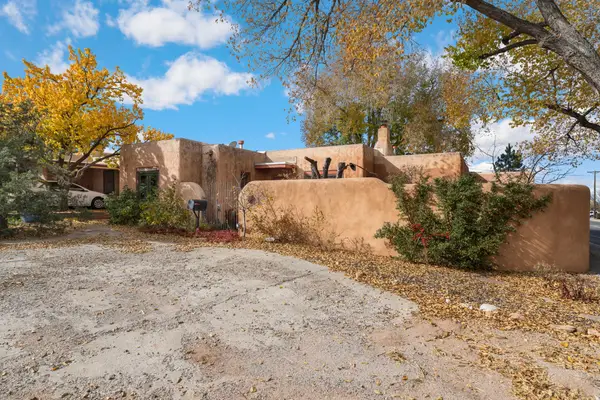 $575,000Active4 beds 2 baths1,805 sq. ft.
$575,000Active4 beds 2 baths1,805 sq. ft.1200 Escalante, Santa Fe, NM 87505
MLS# 202505039Listed by: REAL BROKER LLC - Open Sat, 12 to 3pmNew
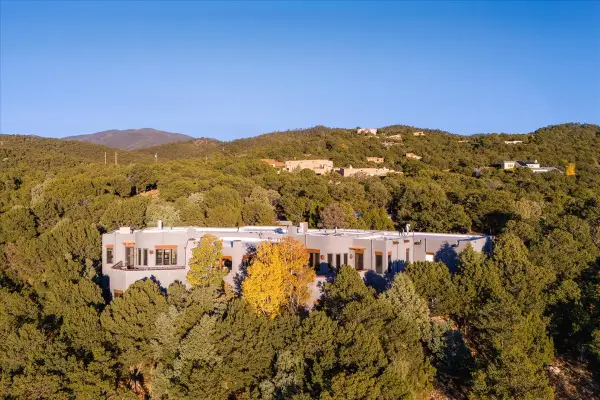 $3,385,000Active5 beds 4 baths5,654 sq. ft.
$3,385,000Active5 beds 4 baths5,654 sq. ft.2160 Paseo Iglesias, Santa Fe, NM 87501
MLS# 202505047Listed by: KELLER WILLIAMS REALTY - Open Sat, 10am to 12pmNew
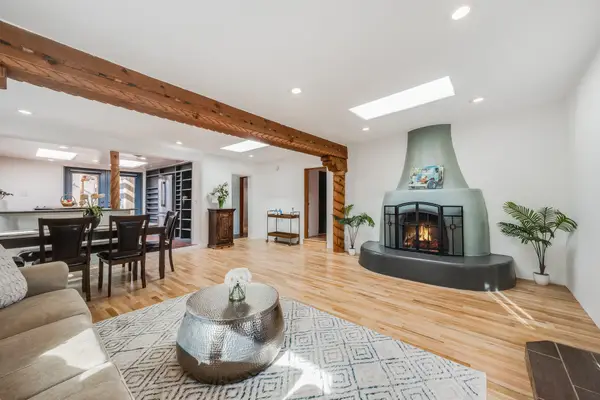 $739,900Active3 beds 3 baths1,885 sq. ft.
$739,900Active3 beds 3 baths1,885 sq. ft.546 Alarid Street, Santa Fe, NM 87501
MLS# 202505066Listed by: BARKER REALTY, LLC - New
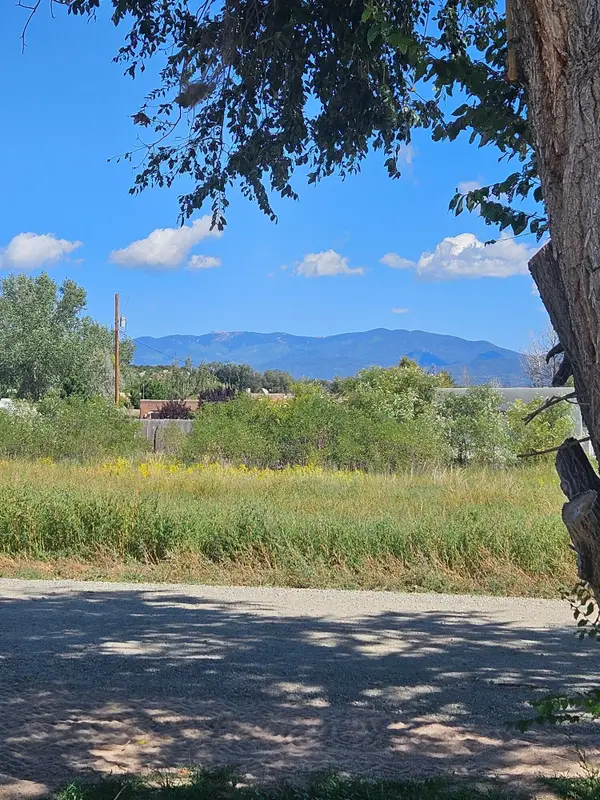 $899,000Active3 beds 2 baths2,400 sq. ft.
$899,000Active3 beds 2 baths2,400 sq. ft.1407 Borrego, Santa Fe, NM 87507
MLS# 1094498Listed by: SANTA FE BOUND REAL ESTATE BRO - New
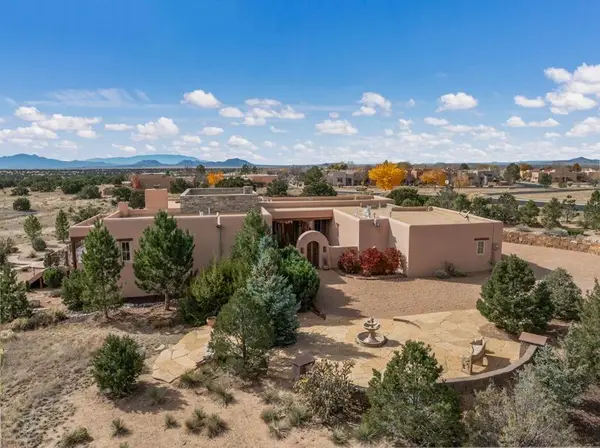 $990,000Active3 beds 3 baths2,474 sq. ft.
$990,000Active3 beds 3 baths2,474 sq. ft.33 E Saddleback Mesa, Santa Fe, NM 87508
MLS# 202504915Listed by: SOTHEBY'S INT. RE/WASHINGTON - New
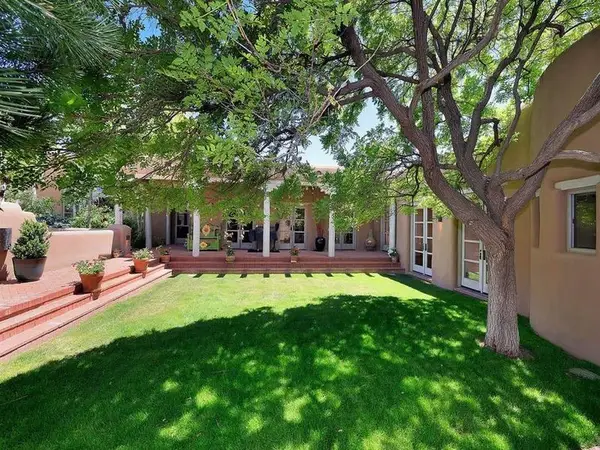 $2,950,000Active5 beds 5 baths6,617 sq. ft.
$2,950,000Active5 beds 5 baths6,617 sq. ft.24 Paintbrush Circle, Santa Fe, NM 87506
MLS# 202505087Listed by: SOTHEBY'S INT. RE/GRANT - New
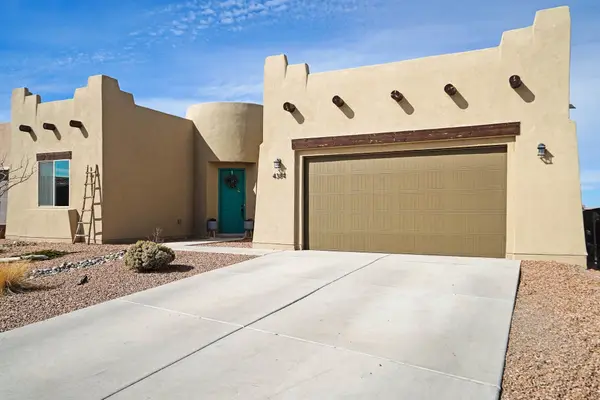 $739,900Active3 beds 2 baths2,543 sq. ft.
$739,900Active3 beds 2 baths2,543 sq. ft.4384 Dia Nublado, Santa Fe, NM 87507
MLS# 202505082Listed by: BARKER REALTY, LLC - New
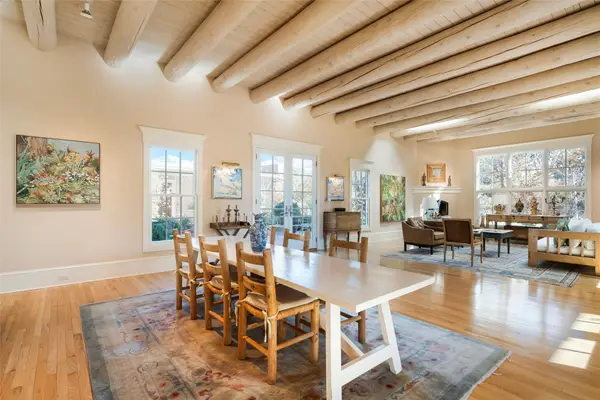 $3,400,000Active1 beds 2 baths3,200 sq. ft.
$3,400,000Active1 beds 2 baths3,200 sq. ft.1888 Moonlight Drive, Santa Fe, NM 87505
MLS# 202505088Listed by: SOTHEBY'S INT. RE/WASHINGTON - New
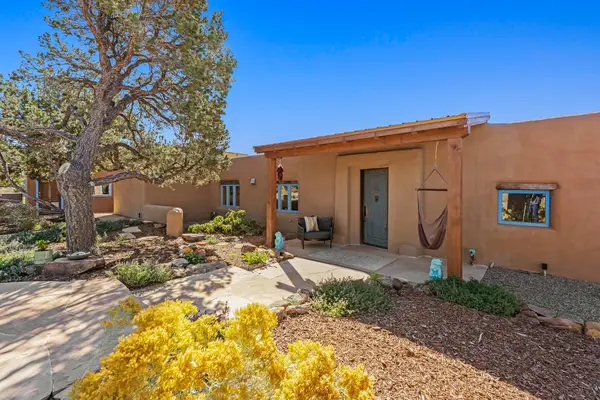 $1,400,000Active4 beds 4 baths4,061 sq. ft.
$1,400,000Active4 beds 4 baths4,061 sq. ft.86A Arroyo Hondo, Santa Fe, NM 87508
MLS# 202504795Listed by: BERKSHIRE HATHAWAY HOMESERVICE
