1114 Camino San Acacio, Santa Fe, NM 87505
Local realty services provided by:ERA Summit
1114 Camino San Acacio,Santa Fe, NM 87505
$2,875,000
- 3 Beds
- 3 Baths
- 3,631 sq. ft.
- Single family
- Active
Listed by:mary l. kehoe
Office:sotheby's int. re/washington
MLS#:202502700
Source:NM_SFAR
Price summary
- Price:$2,875,000
- Price per sq. ft.:$791.79
About this home
EASTSIDE LOCATION – PANORAMIC VIEWS!!!! This hidden sanctuary is located within walking distance to Canyon Road and the Plaza. A rare occurrence, this Eastside 3 bedroom/3 bath home enjoys panoramic views from the Sangres to the Jemez. Three outdoor seating areas include an inviting entertaining deck which features a nightly show of spectacular sunsets. Lush mature gardens surround the house and provide summer shade and perennial color. A heated brick driveway leads you to the formal entry courtyard. Up the steps to the front door, you enter to find a luxurious, private guest suite next to a wide staircase taking you to the upper main living level. Another entry off this level’s owner parking opens to a serene courtyard with a fountain and lavish terraced gardens. This level has 2 bedrooms and baths along with a combination living/dining room, modernized kitchen, and a spacious primary suite with his and her closets. Storage abounds! Major renovations were completed in 2003 and 2010. Additional amenities include 3 fireplaces, air conditioning, guest parking for five cars, plus a laundry room and extravagant lower level storage. The adjacent lot is also available for purchase. This well loved and well-maintained property is a treat to experience. The unparallelled views have to be seen to be believed! Adjacent .7 acre vacant lot is also available for sale. ** Buyer will have right of first refusal to purchase adjacent lot at 0 Camino San Acacio.
Contact an agent
Home facts
- Year built:1990
- Listing ID #:202502700
- Added:359 day(s) ago
- Updated:July 29, 2025 at 04:33 PM
Rooms and interior
- Bedrooms:3
- Total bathrooms:3
- Full bathrooms:2
- Living area:3,631 sq. ft.
Heating and cooling
- Cooling:Central Air, Ductless, Refrigerated
- Heating:Ductless, Electric, Hot Water, Natural Gas, Radiant Floor
Structure and exterior
- Roof:Flat, Membrane
- Year built:1990
- Building area:3,631 sq. ft.
- Lot area:0.3 Acres
Schools
- High school:Unknown
- Middle school:Unknown
- Elementary school:Unknown
Utilities
- Water:Public
- Sewer:Public Sewer
Finances and disclosures
- Price:$2,875,000
- Price per sq. ft.:$791.79
New listings near 1114 Camino San Acacio
- New
 $2,050,000Active3 beds 3 baths2,500 sq. ft.
$2,050,000Active3 beds 3 baths2,500 sq. ft.1820 Kachina Heights #Lot 8, Santa Fe, NM 87501
MLS# 202504366Listed by: RED OR GREEN PROPERTIES - New
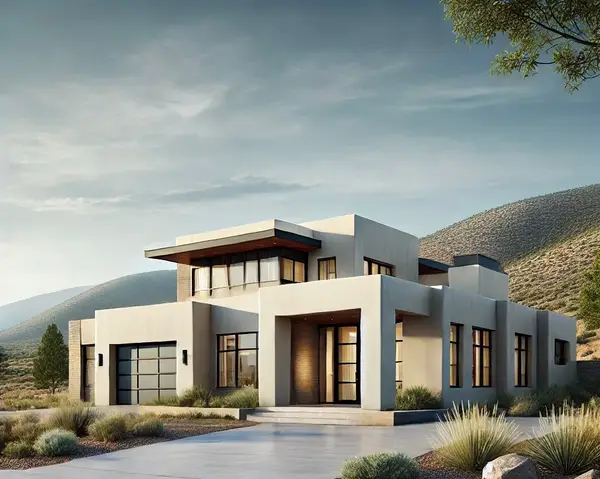 $2,996,720Active3 beds 3 baths3,823 sq. ft.
$2,996,720Active3 beds 3 baths3,823 sq. ft.71 Tesuque Ridge #Lot 5, Santa Fe, NM 87501
MLS# 202504371Listed by: RED OR GREEN PROPERTIES - Open Sat, 1 to 4pmNew
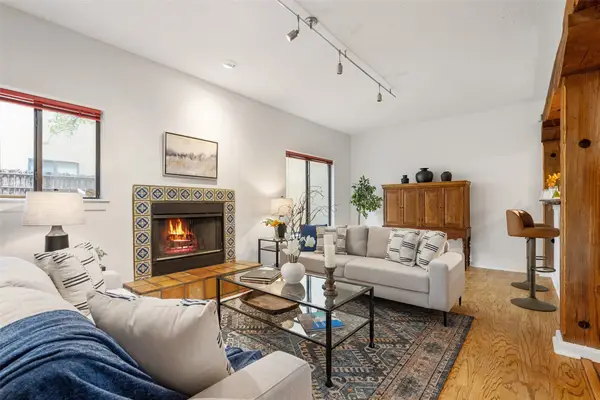 $585,000Active2 beds 3 baths1,392 sq. ft.
$585,000Active2 beds 3 baths1,392 sq. ft.132 Romero #12, Santa Fe, NM 87501
MLS# 202504391Listed by: COLDWELL BANKER MOUNTAIN PROP - New
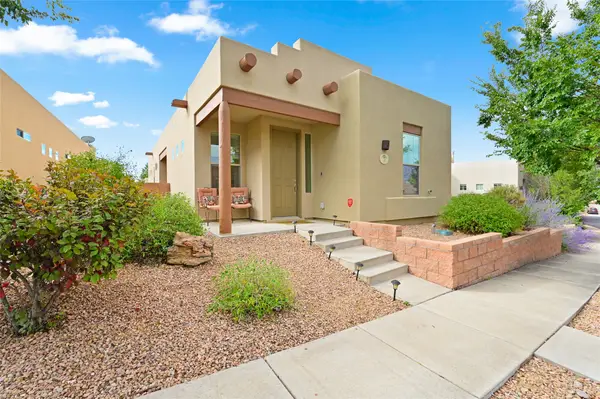 $465,000Active2 beds 2 baths1,255 sq. ft.
$465,000Active2 beds 2 baths1,255 sq. ft.16 Avenida Vista Esquisita, Santa Fe, NM 87508
MLS# 202504246Listed by: BARKER REALTY, LLC - New
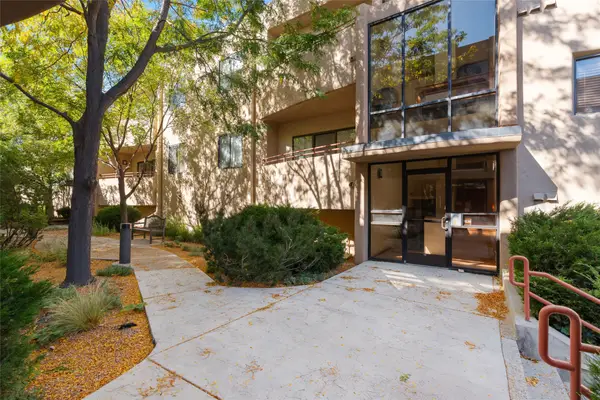 $469,000Active3 beds 1 baths1,352 sq. ft.
$469,000Active3 beds 1 baths1,352 sq. ft.814 Camino De Monte Rey #221, Santa Fe, NM 87505
MLS# 202504202Listed by: SOTHEBY'S INT. RE/GRANT - New
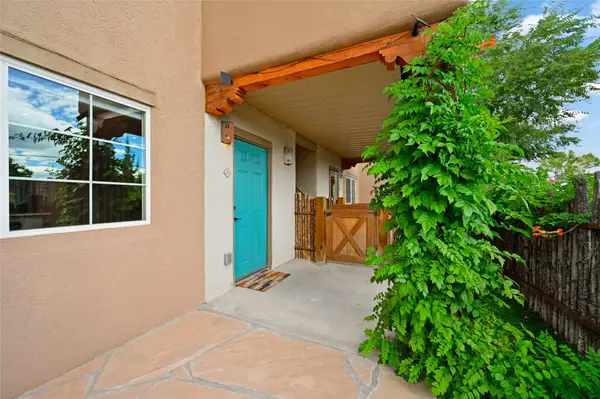 $299,000Active1 beds 1 baths619 sq. ft.
$299,000Active1 beds 1 baths619 sq. ft.2210 Miguel Chavez Road #1616, Santa Fe, NM 87505
MLS# 202504383Listed by: BARKER REALTY, LLC - New
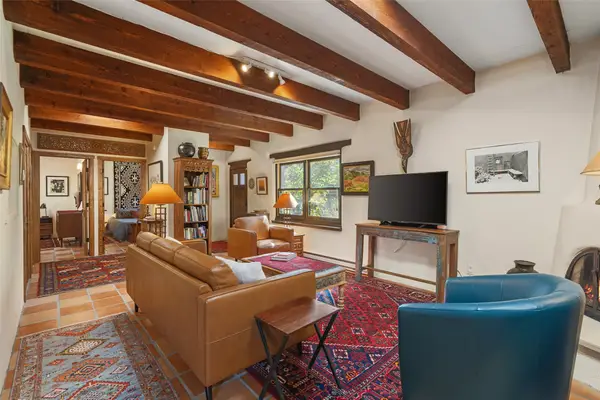 $539,000Active2 beds 1 baths960 sq. ft.
$539,000Active2 beds 1 baths960 sq. ft.985 Agua Fria #111, Santa Fe, NM 87501
MLS# 202504300Listed by: SOTHEBY'S INT. RE/GRANT - New
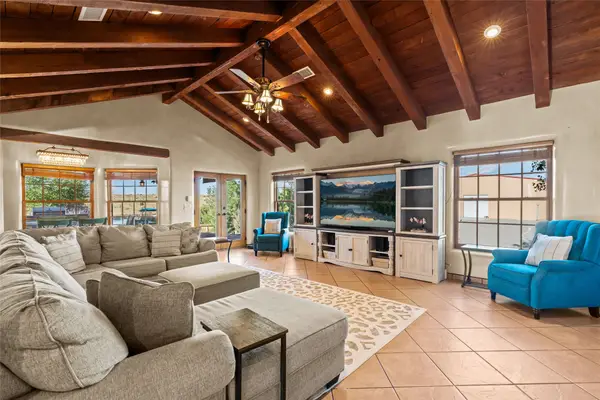 $1,750,000Active4 beds 3 baths3,751 sq. ft.
$1,750,000Active4 beds 3 baths3,751 sq. ft.57A Southfork, Santa Fe, NM 87508
MLS# 202504392Listed by: SOTHEBY'S INT. RE/GRANT - New
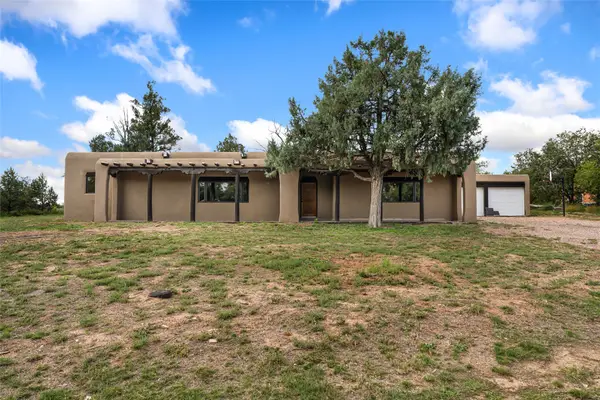 $895,000Active3 beds 2 baths2,777 sq. ft.
$895,000Active3 beds 2 baths2,777 sq. ft.2340 Santa Barbara Drive, Santa Fe, NM 87505
MLS# 202504211Listed by: SOTHEBY'S INT. RE/GRANT - New
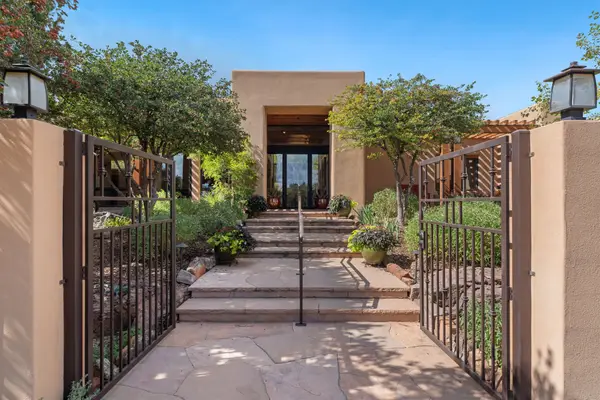 $3,450,000Active4 beds 5 baths4,603 sq. ft.
$3,450,000Active4 beds 5 baths4,603 sq. ft.1085 Camino Manana, Santa Fe, NM 87501
MLS# 202504316Listed by: BERKSHIRE HATHAWAY HOMESERVICE
