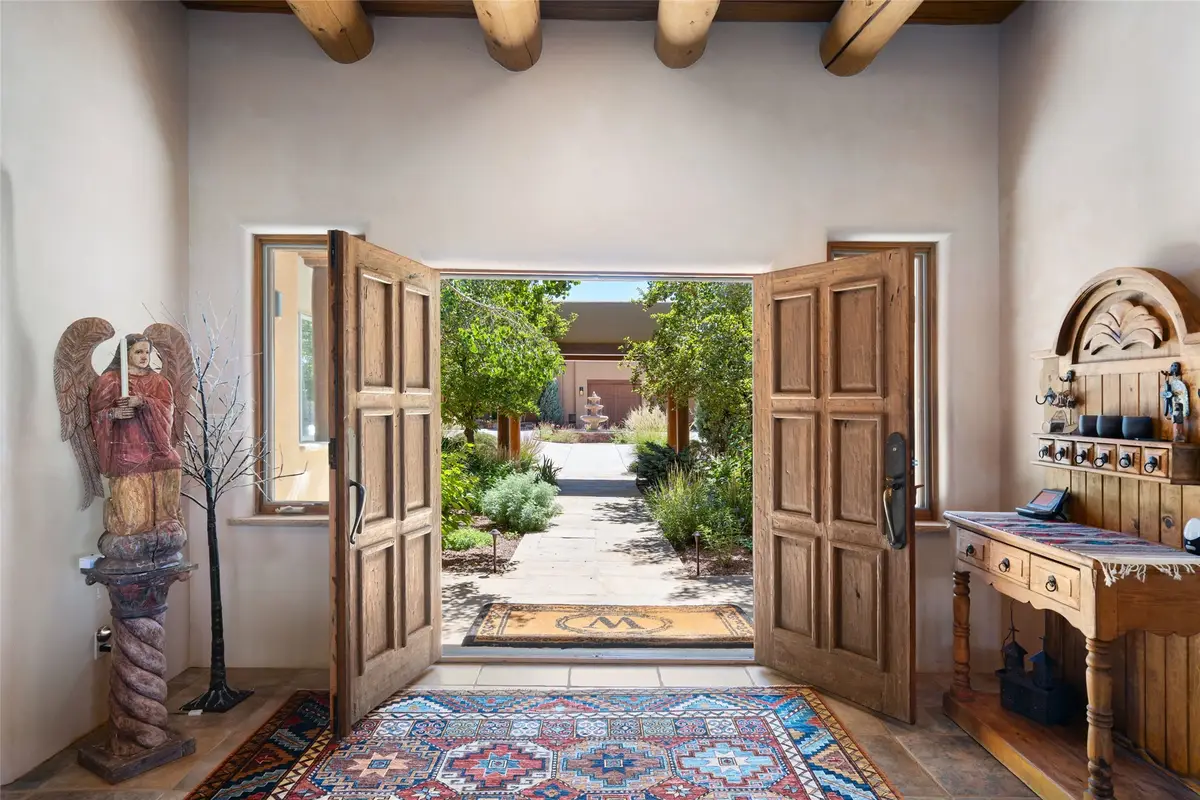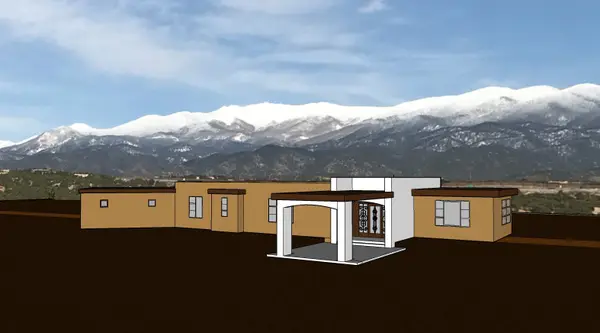12 Shaman, Santa Fe, NM 87506
Local realty services provided by:ERA Summit



12 Shaman,Santa Fe, NM 87506
$3,995,000
- 5 Beds
- 6 Baths
- 7,354 sq. ft.
- Single family
- Active
Listed by:darlene l. streit
Office:sotheby's int. re/grant
MLS#:202501434
Source:NM_SFAR
Price summary
- Price:$3,995,000
- Price per sq. ft.:$543.2
- Monthly HOA dues:$387.67
About this home
Stunning Las Campanas Two Home Hilltop Compound with common courtyard 4-car garage and spectacular mountain views. New 2024/2025 roof and stucco. This traditional Pueblo style 3-bedroom residence and 2-bedroom second residence seamlessly blend timeless Santa Fe charm with contemporary flair, offering all the modern amenities you could desire. Impressive, gated entry to motor court with fountain. 3-bedroom main house, remodeled by Kim Dressel in 2012, has open concept den, dining, and kitchen, a great room with free standing bar, David Naylor interior carvings and slate floors in entry way and great room. Chefs will love the open island kitchen with Wolf range, Subzero refrigerator, and wine fridge. There is also a separate office. Split bedroom plan for maximum privacy. Primary Suite is a true sanctuary with built in TV cabinet with fridge, kiva fireplace, oversized dual closet and nearby exercise room. Multiple portals and outdoor kitchen expand dining and entertaining. Slip into relaxation in the refreshing 8x12 in-ground cocktail pool. The 3,050 sq. ft. Dressel-built second residence includes David Naylor carvings, 2 living rooms, built-in bar, full kitchen, dining area, 2 bedrooms, multiple portals, and generator. Great room is equipped with a 9-speaker, 90-inch screen theater. There is also a small workshop. Property has a 15,000-gallon cistern for irrigation. A 1.7-acre contiguous lot on Black Mesa may be available for separate sale. This property is a pure blend of luxury and functionality, offering the best of Santa Fe living.
Contact an agent
Home facts
- Year built:2002
- Listing Id #:202501434
- Added:132 day(s) ago
- Updated:August 08, 2025 at 09:04 PM
Rooms and interior
- Bedrooms:5
- Total bathrooms:6
- Full bathrooms:1
- Half bathrooms:2
- Living area:7,354 sq. ft.
Heating and cooling
- Cooling:Central Air, Ductless, Refrigerated
- Heating:Ductless, Forced Air, Radiant Floor
Structure and exterior
- Roof:Bitumen, Foam
- Year built:2002
- Building area:7,354 sq. ft.
- Lot area:2.46 Acres
Schools
- High school:Capital
- Middle school:Gonzales
- Elementary school:Carlos Gilbert
Utilities
- Sewer:Community Coop Sewer
Finances and disclosures
- Price:$3,995,000
- Price per sq. ft.:$543.2
New listings near 12 Shaman
- New
 $1,435,000Active2 beds 3 baths2,629 sq. ft.
$1,435,000Active2 beds 3 baths2,629 sq. ft.191 Tesuque Village Road #A, Santa Fe, NM 87506
MLS# 202503448Listed by: SOTHEBY'S INT. RE/WASHINGTON - New
 $3,100,000Active4 beds 3 baths5,145 sq. ft.
$3,100,000Active4 beds 3 baths5,145 sq. ft.35 Wildhorse, Santa Fe, NM 87506
MLS# 202503530Listed by: SANTA FE PROPERTIES - New
 $899,000Active11.6 Acres
$899,000Active11.6 Acres76,87,88 Avenida Aldea, Santa Fe, NM 87507
MLS# 1089854Listed by: COLDWELL BANKER LEGACY - New
 $70,000Active2 beds 3 baths1,750 sq. ft.
$70,000Active2 beds 3 baths1,750 sq. ft.103 Catron #60-C, Santa Fe, NM 87501
MLS# 202502769Listed by: KELLER WILLIAMS REALTY - New
 $400,000Active1.59 Acres
$400,000Active1.59 Acres821 Calle David, Santa Fe, NM 87506
MLS# 202503782Listed by: KELLER WILLIAMS REALTY - New
 $399,000Active2 beds 1 baths1,085 sq. ft.
$399,000Active2 beds 1 baths1,085 sq. ft.1907 Chamisa Street, Santa Fe, NM 87505
MLS# 1089790Listed by: KELLER WILLIAMS REALTY - New
 $325,000Active3 beds 3 baths1,630 sq. ft.
$325,000Active3 beds 3 baths1,630 sq. ft.4715 Sambra, Santa Fe, NM 87507
MLS# 202503755Listed by: KELLER WILLIAMS REALTY - New
 $2,095,000Active4 beds 4 baths3,951 sq. ft.
$2,095,000Active4 beds 4 baths3,951 sq. ft.32 Sierra Rosa, Santa Fe, NM 87506
MLS# 202502507Listed by: SOTHEBY'S INT. RE/GRANT - New
 $420,000Active2 beds 2 baths1,189 sq. ft.
$420,000Active2 beds 2 baths1,189 sq. ft.2812 Plaza Amarilla, Santa Fe, NM 87507
MLS# 202503477Listed by: KELLER WILLIAMS REALTY - New
 $1,400,000Active2 beds 3 baths3,110 sq. ft.
$1,400,000Active2 beds 3 baths3,110 sq. ft.122 Sunflower Drive, Santa Fe, NM 87506
MLS# 202503722Listed by: SOTHEBY'S INT. RE/GRANT

