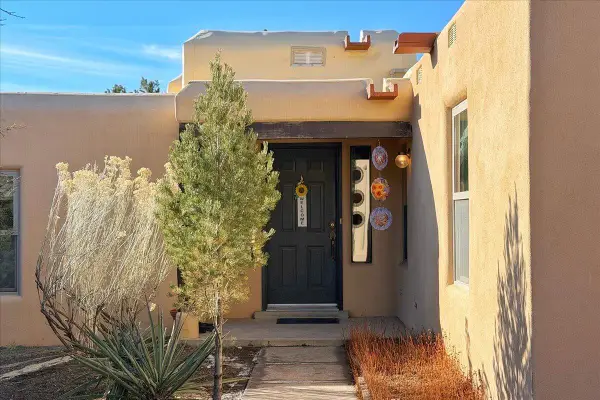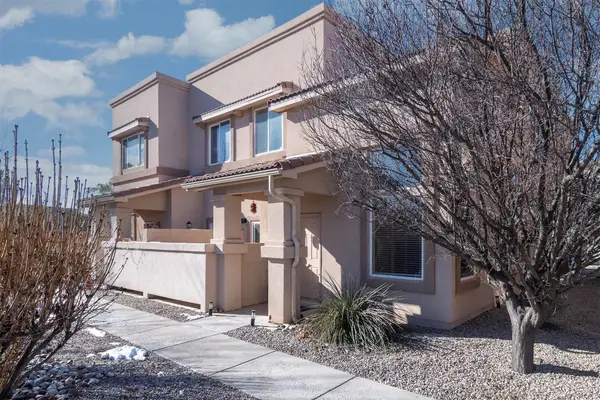1204 Canyon Road, Santa Fe, NM 87501
Local realty services provided by:ERA Summit
1204 Canyon Road,Santa Fe, NM 87501
$2,850,000
- 3 Beds
- 5 Baths
- 3,800 sq. ft.
- Single family
- Active
Upcoming open houses
- Wed, Feb 1802:00 pm - 04:00 pm
Listed by: efrain aguirre-prieto
Office: corcoran plaza properties
MLS#:202600323
Source:NM_SFAR
Price summary
- Price:$2,850,000
- Price per sq. ft.:$750
About this home
Casa Lucero is a refined East-side estate set among mature trees across from the Santa Fe River Park on coveted Upper Canyon Road. This 3,800-square-foot property blends classic Southwestern architecture with modern comfort on 0.45 acres, featuring a 2-bedroom main residence and a spacious 1-bedroom guest suite. Traditional details - vigas, corbels, nichos, and diamond-finish plaster- are paired with porcelain tile and wood floors throughout. The open layout centers on a chef’s kitchen with custom cabinetry, stainless appliances, and a marble island, flowing into light-filled living and dining areas. The primary suite offers a walk-in closet and spa-like bath. Radiant heat, mini-splits, outdoor portals, curated grounds, and an oversized garage complete this elegant retreat near Cristo Rey Church.
Contact an agent
Home facts
- Year built:1964
- Listing ID #:202600323
- Added:576 day(s) ago
- Updated:February 16, 2026 at 12:45 AM
Rooms and interior
- Bedrooms:3
- Total bathrooms:5
- Full bathrooms:4
- Half bathrooms:1
- Living area:3,800 sq. ft.
Heating and cooling
- Cooling:Heat Pump
- Heating:Ductless, Radiant
Structure and exterior
- Roof:Flat
- Year built:1964
- Building area:3,800 sq. ft.
- Lot area:0.45 Acres
Schools
- High school:Santa Fe
- Middle school:Milagro
- Elementary school:Atalaya
Utilities
- Water:Public
- Sewer:Public Sewer
Finances and disclosures
- Price:$2,850,000
- Price per sq. ft.:$750
New listings near 1204 Canyon Road
- New
 $795,000Active2 beds 2 baths2,170 sq. ft.
$795,000Active2 beds 2 baths2,170 sq. ft.2256 Camino Iris, Santa Fe, NM 87505
MLS# 202600453Listed by: BARKER REALTY, LLC  $265,000Pending2 beds 1 baths830 sq. ft.
$265,000Pending2 beds 1 baths830 sq. ft.147 Calle Ojo Feliz, Unit E, Santa Fe, NM 87505
MLS# 202600548Listed by: SHEILAH L. MOTELET REALTY, LLC- New
 $620,000Active2 beds 2 baths1,882 sq. ft.
$620,000Active2 beds 2 baths1,882 sq. ft.4 Cerrado Loop, Santa Fe, NM 87508
MLS# 202600467Listed by: KELLER WILLIAMS REALTY - Open Sun, 12 to 2pmNew
 $719,000Active4 beds 3 baths2,261 sq. ft.
$719,000Active4 beds 3 baths2,261 sq. ft.64 Cibola Circle, Santa Fe, NM 87505
MLS# 202600438Listed by: KELLER WILLIAMS REALTY - Open Sun, 12 to 2pmNew
 $719,000Active4 beds 3 baths2,261 sq. ft.
$719,000Active4 beds 3 baths2,261 sq. ft.64 Cibola Circle, Santa Fe, NM 87505
MLS# 1098295Listed by: KELLER WILLIAMS REALTY - New
 $470,000Active3 beds 2 baths1,586 sq. ft.
$470,000Active3 beds 2 baths1,586 sq. ft.3268 La Avenida De San Marcos, Santa Fe, NM 87507
MLS# 202600493Listed by: KELLER WILLIAMS REALTY - New
 $799,000Active2 beds 1 baths1,297 sq. ft.
$799,000Active2 beds 1 baths1,297 sq. ft.436 Apodaca Hill Street, Santa Fe, NM 87501
MLS# 1098284Listed by: BARKER REALTY LLC - New
 $665,000Active3 beds 3 baths2,110 sq. ft.
$665,000Active3 beds 3 baths2,110 sq. ft.3305 Zinnia Lane, Santa Fe, NM 87507
MLS# 202600542Listed by: HOMEWISE, INC - New
 $549,000Active1 beds 1 baths679 sq. ft.
$549,000Active1 beds 1 baths679 sq. ft.617 Don Felix #A, Santa Fe, NM 87501
MLS# 202600149Listed by: KELLER WILLIAMS REALTY  $390,000Active2 beds 2 baths1,320 sq. ft.
$390,000Active2 beds 2 baths1,320 sq. ft.4504 Santa Elena Street #A, Santa Fe, NM 87507
MLS# 202600369Listed by: KELLER WILLIAMS REALTY

