1213 S Summit Drive, Santa Fe, NM 87501
Local realty services provided by:ERA Summit
1213 S Summit Drive,Santa Fe, NM 87501
$3,500,000
- 3 Beds
- 4 Baths
- 3,546 sq. ft.
- Single family
- Active
Listed by: dermot o. monks
Office: corcoran plaza properties/ pas
MLS#:202504683
Source:NM_SFAR
Price summary
- Price:$3,500,000
- Price per sq. ft.:$987.03
- Monthly HOA dues:$183.33
About this home
Stunning Santa Fe Contemporary Home in Prestigious High Summit
Experience refined Santa Fe living in this recently completed custom home by acclaimed builder John Reeder Construction, located in the highly sought-after gated High Summit community off Hyde Park Road. This residence is approximately 3546 sq ft with 3 bedrooms and blends modern design with timeless southwest elements. The heart of this home is a true chef's kitchen, featuring exquisite custom cabinetry, a spacious center island with built-in service drawers, and seamless access to a climate-controlled wine room that accommodates hundreds of bottles- perfect for entertaining. The open-concept family room boasts a grand fireplace and opens onto a covered portal ideal for al fresco dining while taking in breathtaking sunsets over the Santa Fe skyline. In total, this home includes four fireplaces, creating warmth and ambiance throughout. A stunning gallery-style entry provides the perfect backdrop for art and sets the tone for the rest of the home. Enjoy sweeping views of the Sangre de Cristo and Jemez mountains, as well as sparkling city lights. The professionally landscaped grounds feature two tranquil fountains and is situated on two consolidated lots, ensuring exceptional privacy-- especially for the serene primary suite. Additional features include paved roads to the home which opens onto a gated driveway lined with stone pavers. The garage is oversized (approximately 1000 sq ft). The development has underground utilities and is situated in a prime location approximately 5 minutes from the historic Santa Fe Plaza, renowned galleries and top-tier dining.
Contact an agent
Home facts
- Year built:2022
- Listing ID #:202504683
- Added:118 day(s) ago
- Updated:February 10, 2026 at 04:34 PM
Rooms and interior
- Bedrooms:3
- Total bathrooms:4
- Full bathrooms:1
- Half bathrooms:1
- Living area:3,546 sq. ft.
Heating and cooling
- Cooling:Central Air, Refrigerated
- Heating:Radiant Floor
Structure and exterior
- Roof:Membrane
- Year built:2022
- Building area:3,546 sq. ft.
- Lot area:2.37 Acres
Schools
- High school:Santa Fe
- Middle school:Gonzales
- Elementary school:Atalaya
Utilities
- Water:Public
- Sewer:Public Sewer
Finances and disclosures
- Price:$3,500,000
- Price per sq. ft.:$987.03
New listings near 1213 S Summit Drive
- New
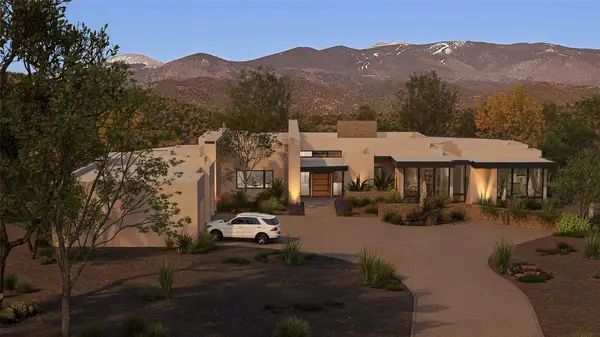 $7,995,000Active3 beds 5 baths5,303 sq. ft.
$7,995,000Active3 beds 5 baths5,303 sq. ft.126 Sendero Encanto, Santa Fe, NM 87506
MLS# 202505274Listed by: SOTHEBY'S INT. RE/GRANT - New
 $1,845,000Active3 beds 3 baths2,483 sq. ft.
$1,845,000Active3 beds 3 baths2,483 sq. ft.8 N Star Gazer, Santa Fe, NM 87506
MLS# 202600197Listed by: CORCORAN PLAZA PROPERTIES - New
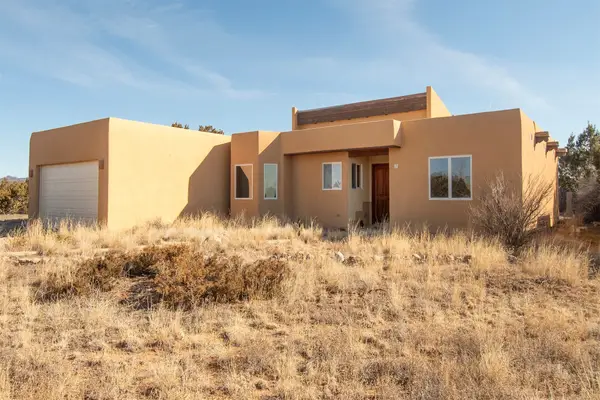 $525,000Active3 beds 2 baths1,659 sq. ft.
$525,000Active3 beds 2 baths1,659 sq. ft.7 Hidalgo Court, Santa Fe, NM 87508
MLS# 202600505Listed by: SOTHEBY'S INT. RE/GRANT - New
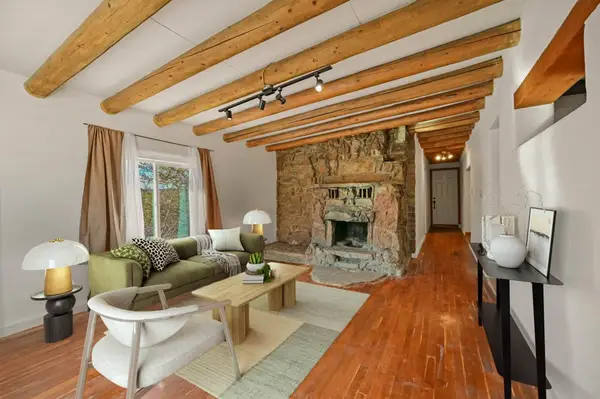 $799,000Active2 beds 1 baths1,297 sq. ft.
$799,000Active2 beds 1 baths1,297 sq. ft.436 Apodaca Hill, Santa Fe, NM 87501
MLS# 202600305Listed by: BARKER REALTY, LLC - New
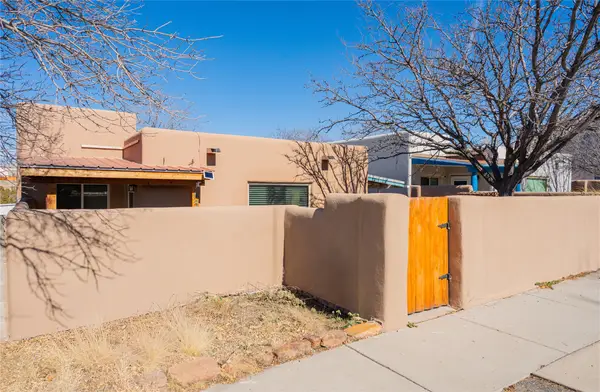 $400,000Active3 beds 2 baths1,301 sq. ft.
$400,000Active3 beds 2 baths1,301 sq. ft.6389 Jaguar Drive, Santa Fe, NM 87507
MLS# 202600458Listed by: REALTY ONE OF NEW MEXICO-CANDE - New
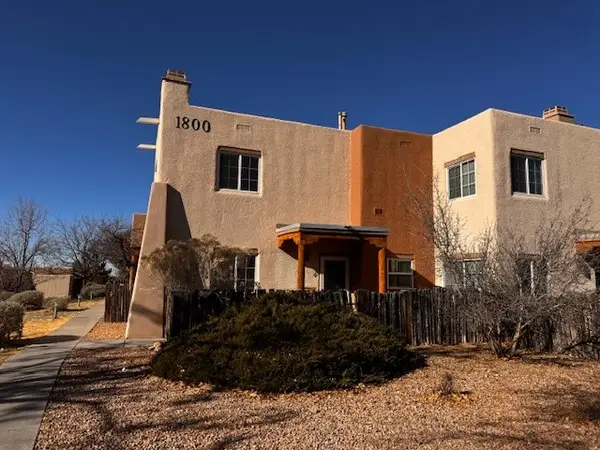 $250,000Active1 beds 1 baths708 sq. ft.
$250,000Active1 beds 1 baths708 sq. ft.2210 Miguel Chavez #1812, Santa Fe, NM 87505
MLS# 202600502Listed by: CANDICE & COMPANY - New
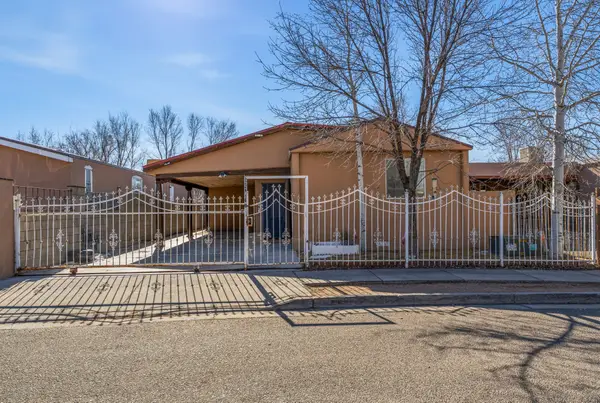 $375,000Active4 beds 2 baths1,680 sq. ft.
$375,000Active4 beds 2 baths1,680 sq. ft.5224 Joshua Ln, Santa Fe, NM 87507
MLS# 202600365Listed by: COLDWELL BANKER LEGACY 8200 - Open Sun, 2 to 4pmNew
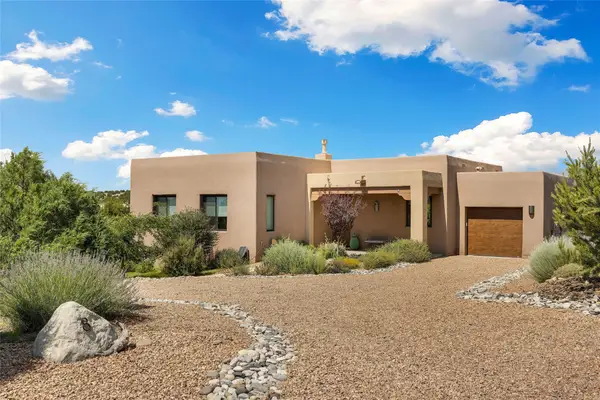 $798,000Active3 beds 2 baths1,405 sq. ft.
$798,000Active3 beds 2 baths1,405 sq. ft.8 Via Harena, Santa Fe, NM 87507
MLS# 202503248Listed by: SOTHEBY'S INT. RE/GRANT - New
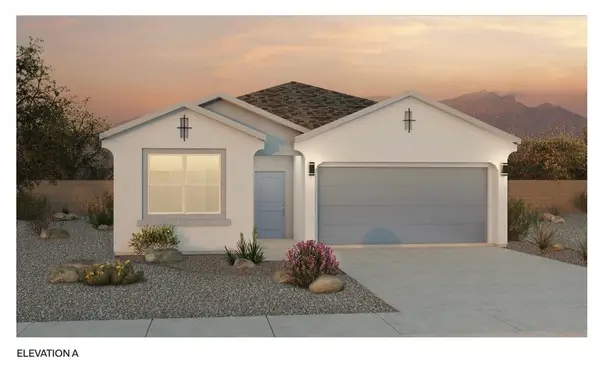 $653,880Active4 beds 2 baths1,755 sq. ft.
$653,880Active4 beds 2 baths1,755 sq. ft.4228 Via De Ventura, Santa Fe, NM 87507
MLS# 202600492Listed by: D.R. HORTON - New
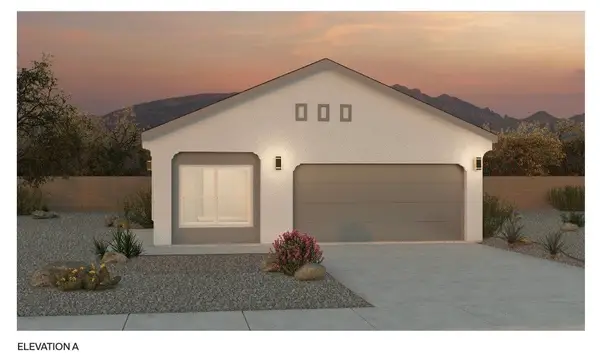 $568,190Active4 beds 2 baths1,602 sq. ft.
$568,190Active4 beds 2 baths1,602 sq. ft.4233 Via De Ventura, Santa Fe, NM 87507
MLS# 202600494Listed by: D.R. HORTON

