14 E San Marcos, Santa Fe, NM 87508
Local realty services provided by:ERA Summit
14 E San Marcos,Santa Fe, NM 87508
$850,000
- 3 Beds
- 2 Baths
- 4,025 sq. ft.
- Single family
- Active
Listed by: cynthia c. sheff, michael s. sanford
Office: sotheby's int. re/grant
MLS#:202501247
Source:NM_SFAR
Price summary
- Price:$850,000
- Price per sq. ft.:$211.18
About this home
This delightful and versatile property spans over 10 acres and horses are allowed. It features a spacious main house with an attached apartment and a detached garage/workshop. Tucked away from the road for enhanced privacy, the property offers stunning views of the surrounding mountains. Enjoy the Ortiz mountains from the south-facing covered portal or the great-room windows. The kitchen has been recently remodeled with Quartzite countertops, new appliances, and a large center island that opens to a warm and inviting living space with a cozy wood stove. Situated in the historic San Marcos Pueblo area, and just off the Turquoise Trail Scenic Byway, the property provides easy access to Santa Fe and Albuquerque. The main house and roof have added fire-protection features, which also adds additional insulation. The detached workshop, equipped with a bay door, serves as an excellent studio space or garage, complete with power and a wood stove for heating.
Contact an agent
Home facts
- Year built:1982
- Listing ID #:202501247
- Added:310 day(s) ago
- Updated:February 10, 2026 at 04:34 PM
Rooms and interior
- Bedrooms:3
- Total bathrooms:2
- Full bathrooms:1
- Living area:4,025 sq. ft.
Heating and cooling
- Cooling:Central Air, Heat Pump, Refrigerated
- Heating:Baseboard, Electric, Forced Air, Wood Stove
Structure and exterior
- Roof:Flat
- Year built:1982
- Building area:4,025 sq. ft.
- Lot area:10.84 Acres
Schools
- High school:Capital
- Middle school:Capshaw
- Elementary school:Amy Biehl Community
Utilities
- Water:Private
- Sewer:Septic Tank
Finances and disclosures
- Price:$850,000
- Price per sq. ft.:$211.18
New listings near 14 E San Marcos
- New
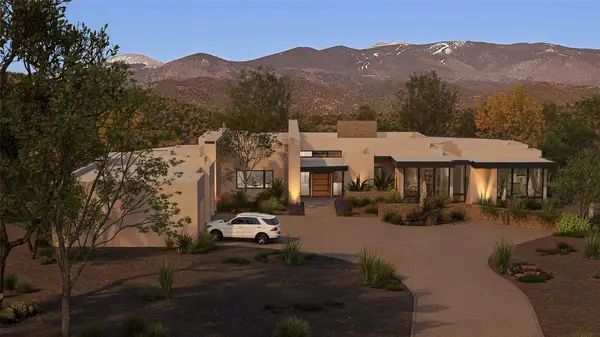 $7,995,000Active3 beds 5 baths5,303 sq. ft.
$7,995,000Active3 beds 5 baths5,303 sq. ft.126 Sendero Encanto, Santa Fe, NM 87506
MLS# 202505274Listed by: SOTHEBY'S INT. RE/GRANT - New
 $1,845,000Active3 beds 3 baths2,483 sq. ft.
$1,845,000Active3 beds 3 baths2,483 sq. ft.8 N Star Gazer, Santa Fe, NM 87506
MLS# 202600197Listed by: CORCORAN PLAZA PROPERTIES - New
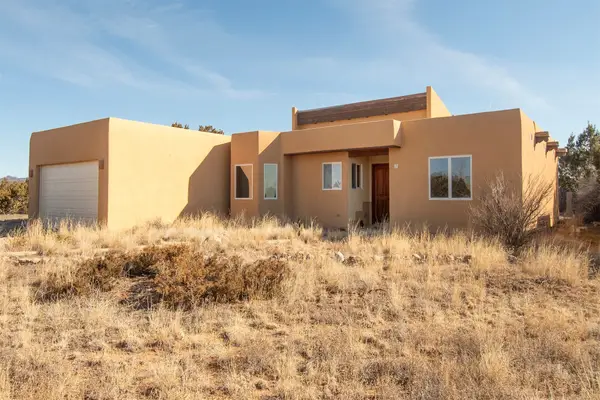 $525,000Active3 beds 2 baths1,659 sq. ft.
$525,000Active3 beds 2 baths1,659 sq. ft.7 Hidalgo Court, Santa Fe, NM 87508
MLS# 202600505Listed by: SOTHEBY'S INT. RE/GRANT - New
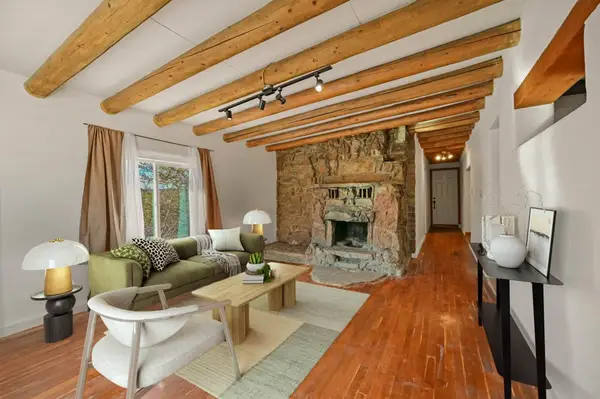 $799,000Active2 beds 1 baths1,297 sq. ft.
$799,000Active2 beds 1 baths1,297 sq. ft.436 Apodaca Hill, Santa Fe, NM 87501
MLS# 202600305Listed by: BARKER REALTY, LLC - New
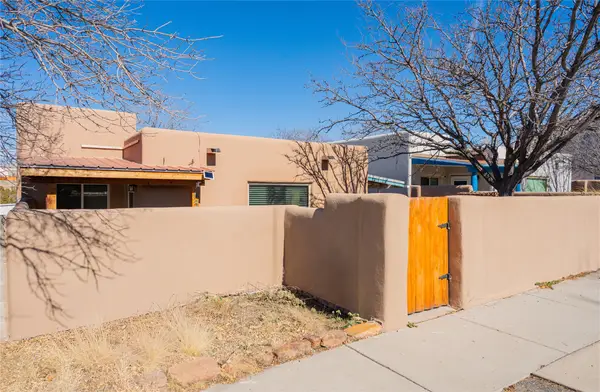 $400,000Active3 beds 2 baths1,301 sq. ft.
$400,000Active3 beds 2 baths1,301 sq. ft.6389 Jaguar Drive, Santa Fe, NM 87507
MLS# 202600458Listed by: REALTY ONE OF NEW MEXICO-CANDE - New
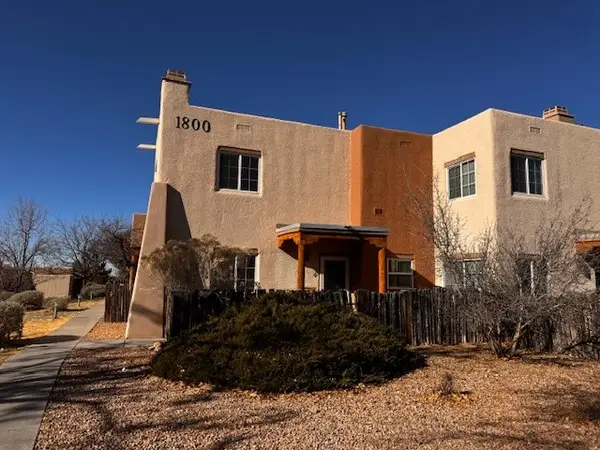 $250,000Active1 beds 1 baths708 sq. ft.
$250,000Active1 beds 1 baths708 sq. ft.2210 Miguel Chavez #1812, Santa Fe, NM 87505
MLS# 202600502Listed by: CANDICE & COMPANY - New
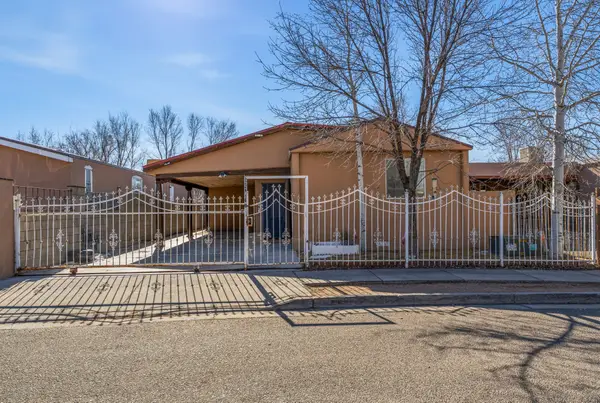 $375,000Active4 beds 2 baths1,680 sq. ft.
$375,000Active4 beds 2 baths1,680 sq. ft.5224 Joshua Ln, Santa Fe, NM 87507
MLS# 202600365Listed by: COLDWELL BANKER LEGACY 8200 - Open Sun, 2 to 4pmNew
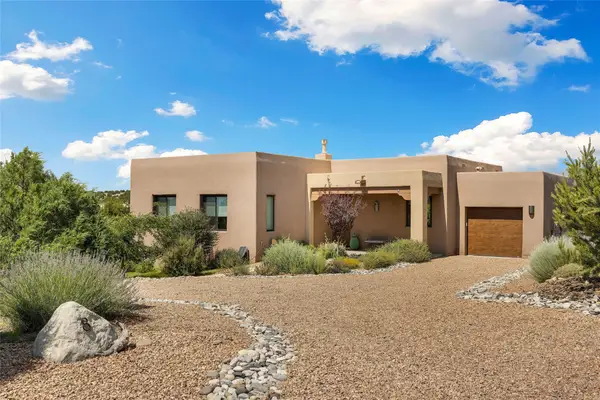 $798,000Active3 beds 2 baths1,405 sq. ft.
$798,000Active3 beds 2 baths1,405 sq. ft.8 Via Harena, Santa Fe, NM 87507
MLS# 202503248Listed by: SOTHEBY'S INT. RE/GRANT - New
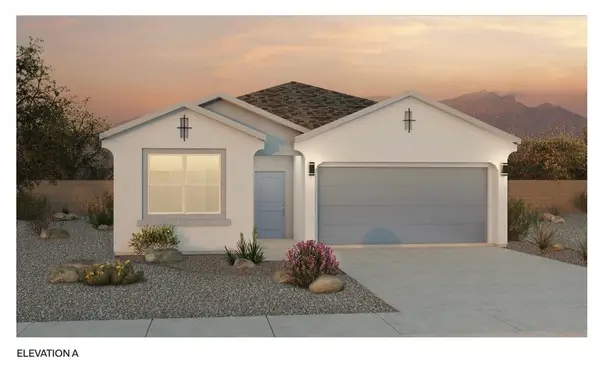 $653,880Active4 beds 2 baths1,755 sq. ft.
$653,880Active4 beds 2 baths1,755 sq. ft.4228 Via De Ventura, Santa Fe, NM 87507
MLS# 202600492Listed by: D.R. HORTON - New
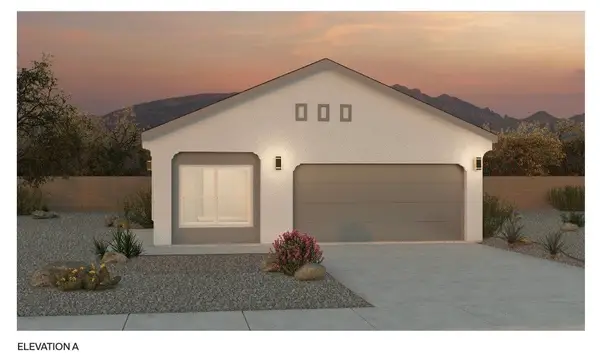 $568,190Active4 beds 2 baths1,602 sq. ft.
$568,190Active4 beds 2 baths1,602 sq. ft.4233 Via De Ventura, Santa Fe, NM 87507
MLS# 202600494Listed by: D.R. HORTON

