15 La Pradera, Santa Fe, NM 87508
Local realty services provided by:ERA Summit
15 La Pradera,Santa Fe, NM 87508
$839,900
- 3 Beds
- 3 Baths
- 1,902 sq. ft.
- Single family
- Pending
Listed by: robert l. trujillo, john j. mccarthy
Office: santa fe properties
MLS#:202502525
Source:NM_SFAR
Price summary
- Price:$839,900
- Price per sq. ft.:$441.59
- Monthly HOA dues:$190
About this home
With a unique site plan and multiple pocket gardens and sitting areas, this delightful Zaguanita Plan with its rich and sophisticated colors is entered through a lockable double-cedar and wrought iron gate into a covered entry (a "Zaguan") with brick pavers and an open private courtyard. To your left is a separate living unit with a bedroom and three-quarter bath and its own HVAC unit, a tankless hot water heater, tiled shower surrounds, ebony-colored cabinets with grey quartz countertops, and a sink and an under-counter refrigerator. The main entry leads to the formal entry with a lighted nicho and boveda ceiling. To the left is the owner's suite with a barn door entry to the master bath with a large walk-in shower with euro-style shower fixtures and an overhead rain shower head. His-and-Hers closets are separated by a commode closet. Directly ahead of the entrance is the open living room with Pickling-white stained beams and T&G planking offset with white quartz countertops, a kiva fireplace and an open kitchen with an oversized counter. The kitchen and guest bedroom both open out to a covered portal that has a gas-fired kiva fireplace and brick pavers. To the right is the guest bedroom bath that can also serve as a powder room. The open kitchen has Smoked Gray color cabinets. All floors are tiled with light gray porcelain planks. The exterior is a contemporary design with a TPO roof. The driveway is a colored stamped concrete design, and the insulated garage includes an epoxy-coated floor.
Contact an agent
Home facts
- Year built:2025
- Listing ID #:202502525
- Added:190 day(s) ago
- Updated:December 18, 2025 at 08:25 AM
Rooms and interior
- Bedrooms:3
- Total bathrooms:3
- Full bathrooms:2
- Living area:1,902 sq. ft.
Heating and cooling
- Cooling:Central Air, Refrigerated
- Heating:Fireplaces, Forced Air, Natural Gas
Structure and exterior
- Roof:Flat, Membrane
- Year built:2025
- Building area:1,902 sq. ft.
- Lot area:0.17 Acres
Schools
- High school:Capital
- Middle school:Milagro
- Elementary school:Amy Biehl Community
Utilities
- Water:Public
- Sewer:Community Coop Sewer
Finances and disclosures
- Price:$839,900
- Price per sq. ft.:$441.59
- Tax amount:$764 (2024)
New listings near 15 La Pradera
- New
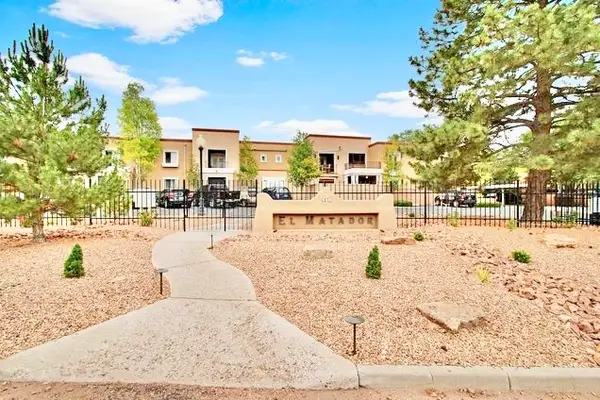 $397,000Active1 beds 1 baths725 sq. ft.
$397,000Active1 beds 1 baths725 sq. ft.663 Bishops Lodge #58, Santa Fe, NM 87501
MLS# 202505416Listed by: REAL BROKER LLC. - New
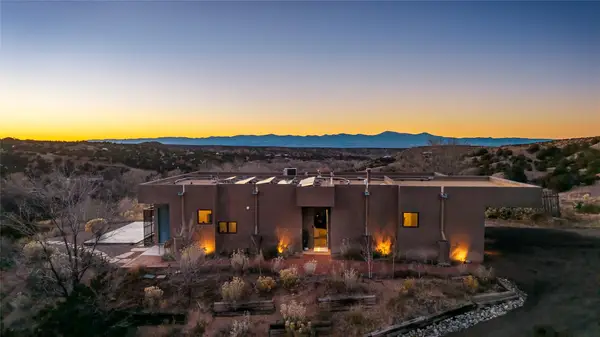 $875,000Active2 beds 2 baths1,476 sq. ft.
$875,000Active2 beds 2 baths1,476 sq. ft.31 Camino Chupadero, Santa Fe, NM 87506
MLS# 202505390Listed by: THE AGENCY SANTA FE - New
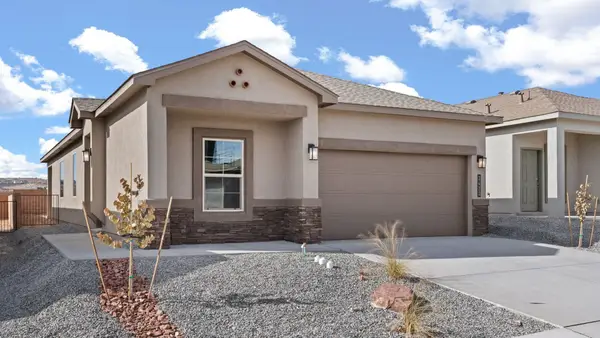 $499,990Active4 beds 2 baths1,602 sq. ft.
$499,990Active4 beds 2 baths1,602 sq. ft.4238 Via De Ventura, Santa Fe, NM 87507
MLS# 202505418Listed by: D.R. HORTON - New
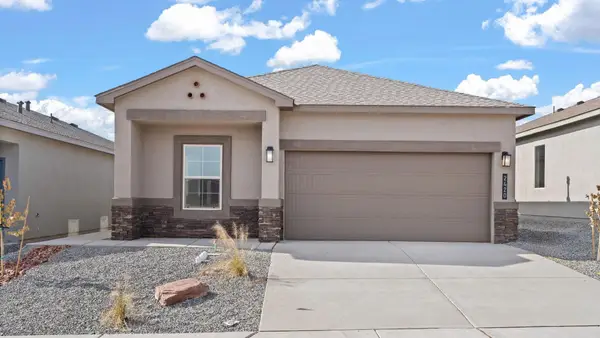 $499,990Active4 beds 2 baths1,602 sq. ft.
$499,990Active4 beds 2 baths1,602 sq. ft.4238 Via De Ventura, Santa Fe, NM 87507
MLS# 1095820Listed by: D.R. HORTON, INC. - New
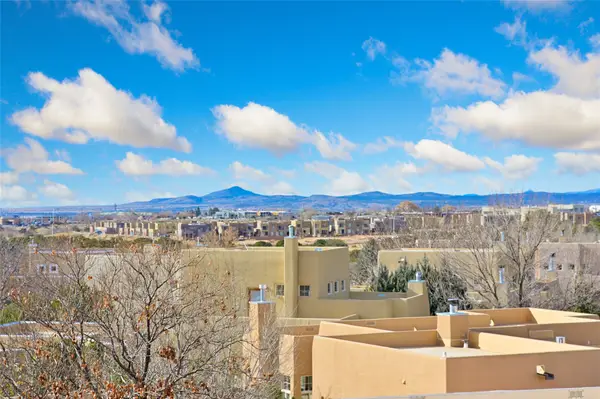 $585,000Active3 beds 2 baths1,700 sq. ft.
$585,000Active3 beds 2 baths1,700 sq. ft.4137 Soaring Eagle, Santa Fe, NM 87507
MLS# 202504780Listed by: BARKER REALTY, LLC 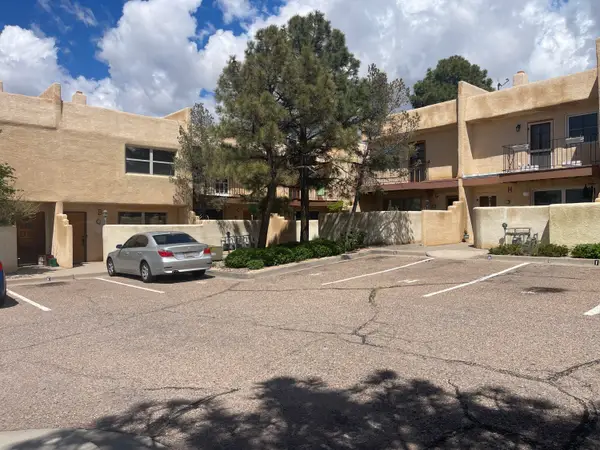 $329,000Pending2 beds 2 baths1,440 sq. ft.
$329,000Pending2 beds 2 baths1,440 sq. ft.1333 Pacheco Street #APT F, Santa Fe, NM 87505
MLS# 1095810Listed by: HOME EXPERTS REAL ESTATE- New
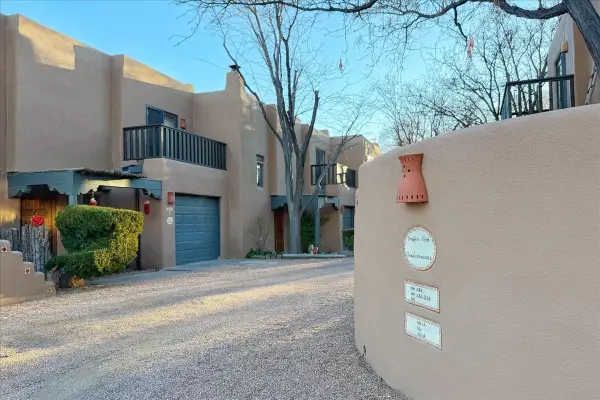 $640,000Active2 beds 3 baths1,365 sq. ft.
$640,000Active2 beds 3 baths1,365 sq. ft.604 Griffin #Unit C, Santa Fe, NM 87501
MLS# 202505380Listed by: REAL BROKER LLC. - New
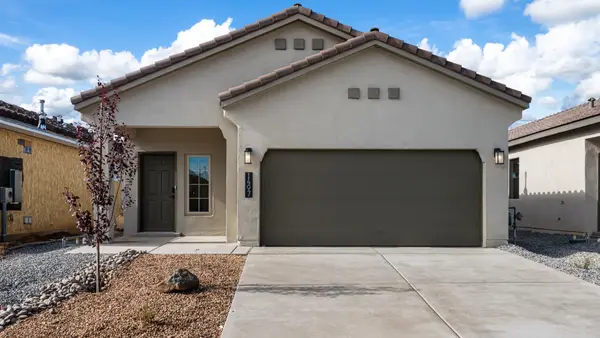 $474,990Active3 beds 2 baths1,519 sq. ft.
$474,990Active3 beds 2 baths1,519 sq. ft.4335 Vista Manzano, Santa Fe, NM 87507
MLS# 202505412Listed by: D.R. HORTON - New
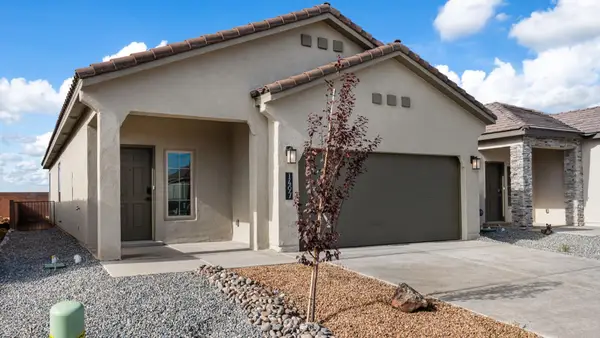 $474,990Active3 beds 2 baths1,519 sq. ft.
$474,990Active3 beds 2 baths1,519 sq. ft.4335 Vista Manzano, Santa Fe, NM 87507
MLS# 1095779Listed by: D.R. HORTON, INC. - New
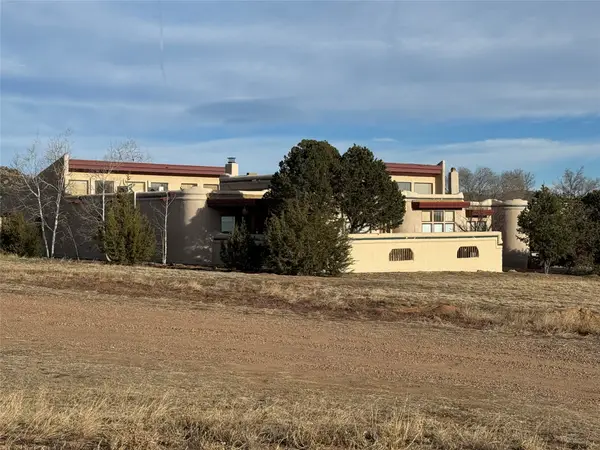 $893,000Active4 beds 4 baths3,963 sq. ft.
$893,000Active4 beds 4 baths3,963 sq. ft.3 Solano Court, Santa Fe, NM 87508
MLS# 202505169Listed by: CORCORAN PLAZA PROPERTIES
