1561 Kachina Ridge Drive, Santa Fe, NM 87507
Local realty services provided by:ERA Summit
Listed by:darlene l. streit
Office:sotheby's int. re/grant
MLS#:202503636
Source:NM_SFAR
Price summary
- Price:$695,000
- Price per sq. ft.:$332.85
About this home
Kachina Ridge 3-bedroom, 2-bathroom residence, crafted by Master Green Builder Arch Sproul, showcases numerous custom upgrades and green features, making it an eco-friendly choice for the modern homeowner. Wide doorways, nichos, and porcelain tile and hardwood hickory floors throughout. The solid knotty pine doors add a touch of rustic charm, while the enlarged living room with log vigas and a gas fireplace with a flagstone hearth, invites you to unwind in style. The bright, east-facing kitchen is appointed with a center island, solid maple cabinets finished in natural tones, Silestone quartz countertops and Energy Star Appliances. The primary suite includes a walk-in closet and en-suite bath with soaking tub and walk-in shower. The two guest bedrooms offer versatile options, whether you need a studio, office, or additional space for visitors. Plus, a bonus room awaits your creativity—perfect for exercise or artistic endeavors. Step outside to the expansive back portal featuring a tongue and groove ceiling, where you can enjoy al fresco dining. The front and backyard gardens are thoughtfully designed with low-water perennials and buried irrigation lines. Enlarged, fully finished garage with 10-foot ceiling and overhead storage. Equipped with 30 photovoltaic panels installed by Positive Energy, you can enjoy lower energy costs while reducing your carbon footprint. The Kachina Ridge Subdivision homes are located adjacent to a greenbelt with no through streets. Convenient city location close to shopping, restaurants and the Santa Fe Plaza.
Contact an agent
Home facts
- Year built:2017
- Listing ID #:202503636
- Added:47 day(s) ago
- Updated:September 22, 2025 at 05:42 PM
Rooms and interior
- Bedrooms:3
- Total bathrooms:2
- Full bathrooms:1
- Living area:2,088 sq. ft.
Heating and cooling
- Cooling:Central Air, Refrigerated
- Heating:Forced Air, Natural Gas
Structure and exterior
- Roof:Bitumen, Flat
- Year built:2017
- Building area:2,088 sq. ft.
- Lot area:0.13 Acres
Schools
- High school:Santa Fe
- Middle school:Milagro
- Elementary school:Kearney
Utilities
- Water:Public
- Sewer:Public Sewer
Finances and disclosures
- Price:$695,000
- Price per sq. ft.:$332.85
New listings near 1561 Kachina Ridge Drive
- Open Sat, 1 to 4pmNew
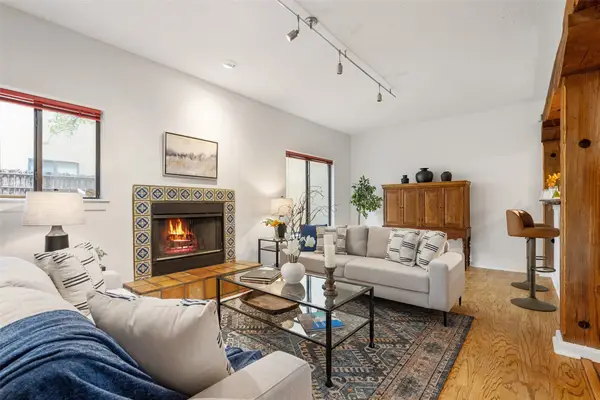 $585,000Active2 beds 3 baths1,392 sq. ft.
$585,000Active2 beds 3 baths1,392 sq. ft.132 Romero #12, Santa Fe, NM 87501
MLS# 202504391Listed by: COLDWELL BANKER MOUNTAIN PROP - New
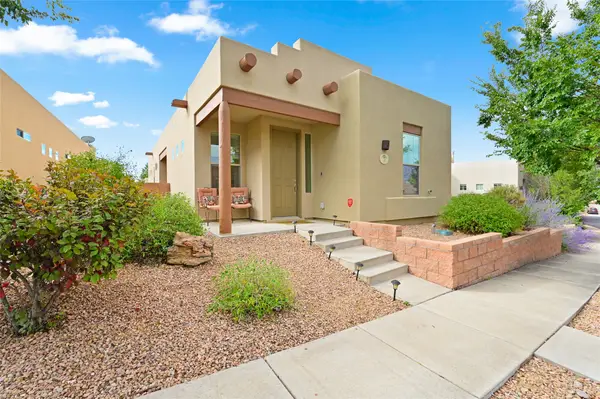 $465,000Active2 beds 2 baths1,255 sq. ft.
$465,000Active2 beds 2 baths1,255 sq. ft.16 Avenida Vista Esquisita, Santa Fe, NM 87508
MLS# 202504246Listed by: BARKER REALTY, LLC - New
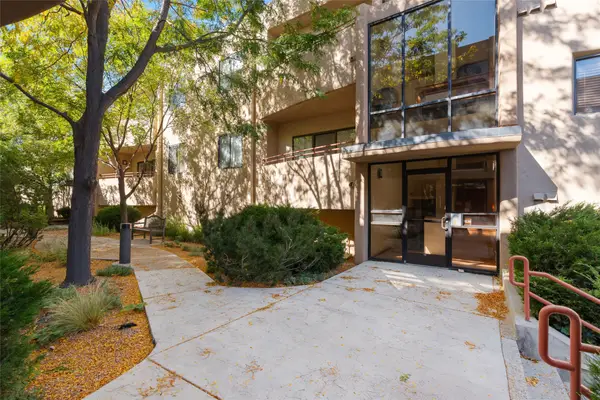 $469,000Active3 beds 1 baths1,352 sq. ft.
$469,000Active3 beds 1 baths1,352 sq. ft.814 Camino De Monte Rey #221, Santa Fe, NM 87505
MLS# 202504202Listed by: SOTHEBY'S INT. RE/GRANT - New
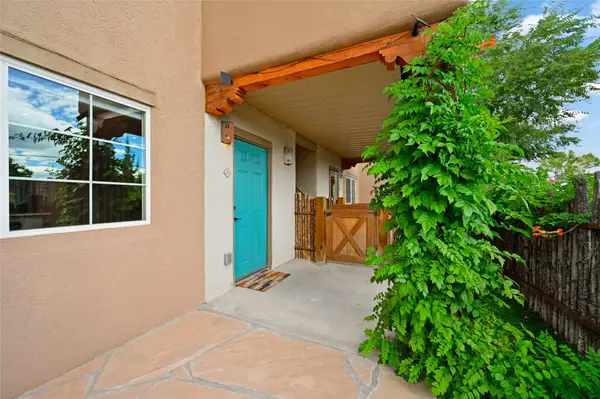 $299,000Active1 beds 1 baths619 sq. ft.
$299,000Active1 beds 1 baths619 sq. ft.2210 Miguel Chavez Road #1616, Santa Fe, NM 87505
MLS# 202504383Listed by: BARKER REALTY, LLC - New
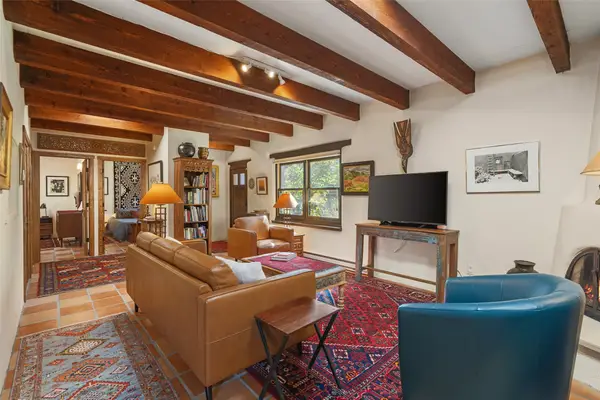 $539,000Active2 beds 1 baths960 sq. ft.
$539,000Active2 beds 1 baths960 sq. ft.985 Agua Fria #111, Santa Fe, NM 87501
MLS# 202504300Listed by: SOTHEBY'S INT. RE/GRANT - New
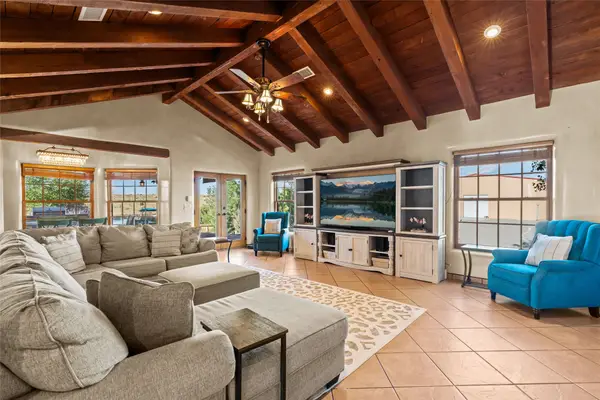 $1,750,000Active4 beds 3 baths3,751 sq. ft.
$1,750,000Active4 beds 3 baths3,751 sq. ft.57A Southfork, Santa Fe, NM 87508
MLS# 202504392Listed by: SOTHEBY'S INT. RE/GRANT - New
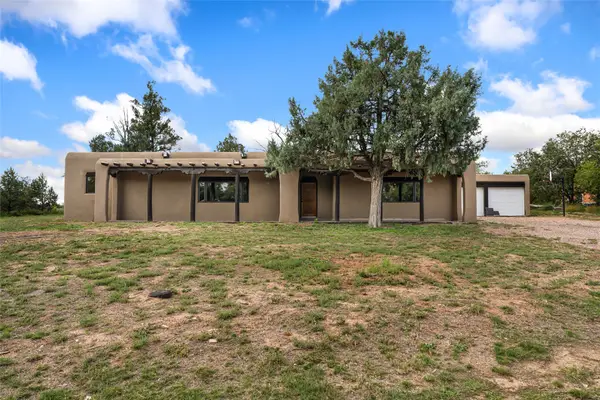 $895,000Active3 beds 2 baths2,777 sq. ft.
$895,000Active3 beds 2 baths2,777 sq. ft.2340 Santa Barbara Drive, Santa Fe, NM 87505
MLS# 202504211Listed by: SOTHEBY'S INT. RE/GRANT - New
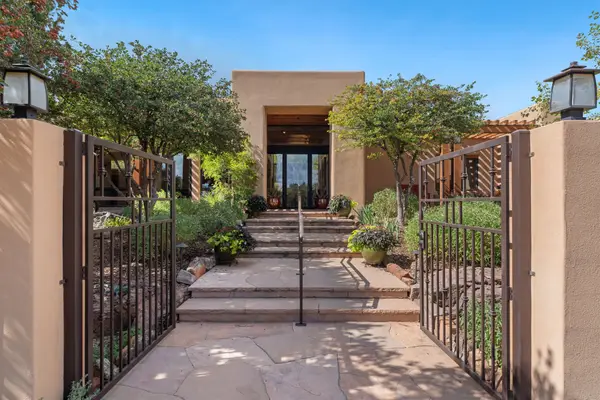 $3,450,000Active4 beds 5 baths4,603 sq. ft.
$3,450,000Active4 beds 5 baths4,603 sq. ft.1085 Camino Manana, Santa Fe, NM 87501
MLS# 202504316Listed by: BERKSHIRE HATHAWAY HOMESERVICE - New
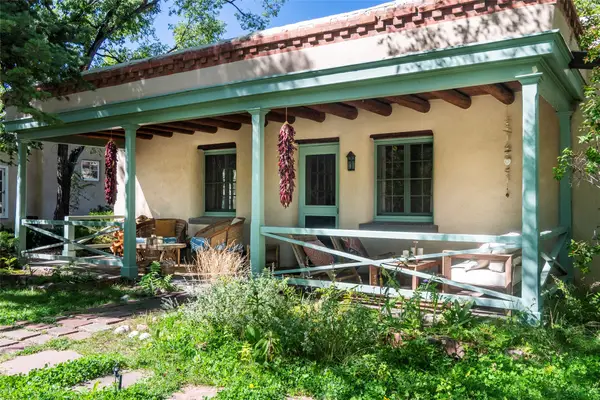 $1,295,000Active2 beds 1 baths1,340 sq. ft.
$1,295,000Active2 beds 1 baths1,340 sq. ft.404 San Antonio Street, Santa Fe, NM 87505
MLS# 202504092Listed by: DOUGHERTY REAL ESTATE CO. LLC  $3,995,000Pending3 beds 4 baths3,162 sq. ft.
$3,995,000Pending3 beds 4 baths3,162 sq. ft.21 Kwahe Ridge Road, Santa Fe, NM 87506
MLS# 202504382Listed by: SOTHEBY'S INT. RE/GRANT
