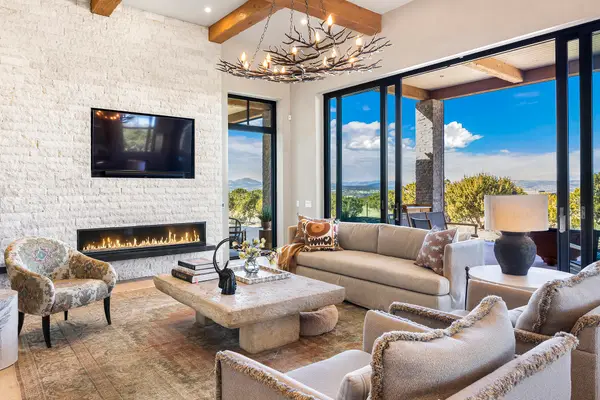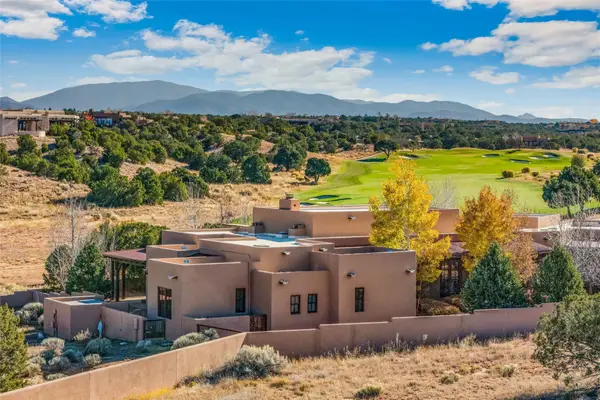- ERA
- New Mexico
- Santa Fe
- 1701 Paseo De Peralta
1701 Paseo De Peralta, Santa Fe, NM 87501
Local realty services provided by:ERA Summit
1701 Paseo De Peralta,Santa Fe, NM 87501
$1,498,000
- 4 Beds
- 5 Baths
- 2,411 sq. ft.
- Single family
- Active
Listed by: rachael l. baca
Office: logic real estate
MLS#:202505110
Source:NM_SFAR
Price summary
- Price:$1,498,000
- Price per sq. ft.:$621.32
About this home
Timeless Santa Fe Charm Just Steps from the Railyard. Nestled in one of Santa Fe’s most coveted locations, this beautifully
restored adobe offers a rare blend of historic charm and modern luxury—just steps from the vibrant Railyard District and a short
walk to the Plaza and Canyon Road. Originally constructed in the early 1900s, this 3-bedroom residence is complete with an
attached studio or 4th bedroom that has been meticulously renovated to preserve its authentic character. Original vigas, flawless
diamond plaster walls, arched entryways, and tongue-and-groove ceilings with recessed lighting create a warm, light-filled
ambiance on a desirable corner lot. The home features two spacious primary suites—one on each level—offering flexibility and
privacy. Entire second floor is dedicated to a primary suite with spa like bathroom with views of the Sangre De Cristo Mountains,
an extra large closet and oversized suite with roof top access and dry bar with wine fridge. The attached studio, on the main level
has its own private entrance, which is perfect for guests, extended family, or a dedicated creative space. The open-concept
kitchen is a true showpiece, featuring new stainless steel appliances, a custom hood, hand-painted tile backsplash, and a stunning
mix of Cambria and Quartzite countertops. Custom cabinetry, artistic lighting of hand forged steel and alabaster fixtures add a
refined touch throughout. Nearly every room includes an ensuite bath with marble or quartzite countertops, premium Kohler
plumbing fixtures, and exceptional craftsmanship in the tile showers. Rich, hand-scraped hickory wood floors flow seamlessly
throughout, completing this designer-inspired remodel where no detail was overlooked. A rare opportunity to own a timeless
Santa Fe treasure—just moments from world-class restaurants, galleries, and boutique shopping Santa Fe has to offer. The house
appears to be permit eligible for an STR permit subject to change should someone new apply.
Contact an agent
Home facts
- Year built:1927
- Listing ID #:202505110
- Added:186 day(s) ago
- Updated:February 10, 2026 at 04:34 PM
Rooms and interior
- Bedrooms:4
- Total bathrooms:5
- Full bathrooms:2
- Half bathrooms:1
- Living area:2,411 sq. ft.
Heating and cooling
- Cooling:Central Air, Ductless, Refrigerated
- Heating:Ductless, Forced Air
Structure and exterior
- Roof:Bitumen, Flat
- Year built:1927
- Building area:2,411 sq. ft.
- Lot area:0.08 Acres
Schools
- High school:Santa Fe
- Middle school:Aspen Community Magnet School K-8
- Elementary school:Aspen
Utilities
- Water:Public
- Sewer:Public Sewer
Finances and disclosures
- Price:$1,498,000
- Price per sq. ft.:$621.32
New listings near 1701 Paseo De Peralta
- New
 $225,000Active1 beds 1 baths582 sq. ft.
$225,000Active1 beds 1 baths582 sq. ft.941 Calle Mejia #328, Santa Fe, NM 87501
MLS# 202600469Listed by: BARKER REALTY, LLC - New
 $230,000Active1 beds 1 baths582 sq. ft.
$230,000Active1 beds 1 baths582 sq. ft.941 Calle Mejia #826, Santa Fe, NM 87501
MLS# 202600470Listed by: BARKER REALTY, LLC - New
 $3,250,000Active4 beds 4 baths4,100 sq. ft.
$3,250,000Active4 beds 4 baths4,100 sq. ft.19 Camino Alazan, Santa Fe, NM 87506
MLS# 202600441Listed by: BARKER REALTY, LLC - New
 $699,990Active4 beds 4 baths2,595 sq. ft.
$699,990Active4 beds 4 baths2,595 sq. ft.3844 Chitalpa, Santa Fe, NM 87507
MLS# 202600481Listed by: D.R. HORTON - New
 $2,575,000Active4 beds 4 baths4,446 sq. ft.
$2,575,000Active4 beds 4 baths4,446 sq. ft.5 Plaza Ortega, Santa Fe, NM 87506
MLS# 202505117Listed by: SOTHEBY'S INT. RE/GRANT - New
 $860,000Active4 beds 3 baths2,607 sq. ft.
$860,000Active4 beds 3 baths2,607 sq. ft.33 Moya Loop, Santa Fe, NM 87508
MLS# 202505427Listed by: CORCORAN PLAZA PROPERTIES - Open Sat, 12 to 2pmNew
 $305,000Active2 beds 2 baths984 sq. ft.
$305,000Active2 beds 2 baths984 sq. ft.1559 Avenida De Las Americas, Santa Fe, NM 87507
MLS# 202600389Listed by: KELLER WILLIAMS REALTY - New
 $285,000Active0 Acres
$285,000Active0 Acres2755 South Point #Lot 33, Santa Fe, NM 87501
MLS# 202600424Listed by: CORCORAN PLAZA PROPERTIES - New
 $540,000Active6 beds 3 baths2,515 sq. ft.
$540,000Active6 beds 3 baths2,515 sq. ft.32 Sunset Canyon Lane, Santa Fe, NM 87508
MLS# 202600476Listed by: KELLER WILLIAMS REALTY - New
 $375,000Active2 beds 2 baths1,330 sq. ft.
$375,000Active2 beds 2 baths1,330 sq. ft.4351 San Benito #A, Santa Fe, NM 87507
MLS# 202600473Listed by: SOTHEBY'S INT. RE/WASHINGTON

