19 Paseo Nopal #B, Santa Fe, NM 87507
Local realty services provided by:ERA Summit
19 Paseo Nopal #B,Santa Fe, NM 87507
$1,495,000
- 4 Beds
- 4 Baths
- 3,886 sq. ft.
- Single family
- Active
Upcoming open houses
- Sun, Oct 0501:00 pm - 04:00 pm
Listed by:robert l. cardinale
Office:sotheby's int. re/washington
MLS#:202502182
Source:NM_SFAR
Price summary
- Price:$1,495,000
- Price per sq. ft.:$384.71
About this home
Rare creative compound on 2.5 private acres, just 10 minutes from Santa Fe Plaza. This immaculate 3,800 sq ft property offers both sanctuary and flexibility with a stunning 2,700 sq ft main residence plus separate 1,100 sq ft studio/casita. MAIN RESIDENCE: Impeccably maintained 2-story home with modern systems including new mini-split HVAC for year-round comfort. Bright, open living spaces designed for both entertaining and daily living. STUDIO OR GUEST CASITA: Expansive 1,100 sq ft space with kitchen and bath— perfect as artist studio, home office, guest quarters, or potential rental income. THE LAND: Established organic orchard and vegetable gardens on 2.5 peaceful acres. Mountain views, total privacy, yet close to everything Santa Fe offers. THE FREEDOM: No HOA means no restrictions on your lifestyle, business, or creativity. Use the studio for your art, rent it out, house extended family—your choice. MOTIVATED SELLER!
Contact an agent
Home facts
- Year built:2005
- Listing ID #:202502182
- Added:136 day(s) ago
- Updated:October 03, 2025 at 05:40 PM
Rooms and interior
- Bedrooms:4
- Total bathrooms:4
- Full bathrooms:1
- Half bathrooms:1
- Living area:3,886 sq. ft.
Heating and cooling
- Cooling:Ductless, Evaporative Cooling, Refrigerated
- Heating:Ductless, Hot Water, Radiant Floor, Wood Stove
Structure and exterior
- Roof:Flat, Pitched
- Year built:2005
- Building area:3,886 sq. ft.
- Lot area:2.49 Acres
Schools
- High school:Santa Fe
- Middle school:Aspen Community Magnet School K-8
- Elementary school:Aspen Community Magnet School K-8
Utilities
- Water:Cistern, Shared Well
- Sewer:Septic Tank
Finances and disclosures
- Price:$1,495,000
- Price per sq. ft.:$384.71
New listings near 19 Paseo Nopal #B
- New
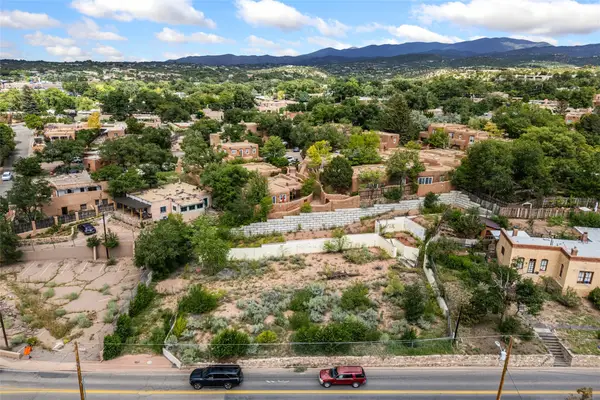 $1,600,000Active0.38 Acres
$1,600,000Active0.38 Acres511 Paseo De Peralta, Santa Fe, NM 87501
MLS# 202504518Listed by: SOTHEBY'S INT. RE/WASHINGTON - New
 $1,200,000Active3 beds 3 baths1,725 sq. ft.
$1,200,000Active3 beds 3 baths1,725 sq. ft.827 Waldo Street, Santa Fe, NM 87505
MLS# 202504539Listed by: SOTHEBY'S INT. RE/GRANT - Open Sat, 12 to 2pmNew
 $530,000Active3 beds 2 baths1,626 sq. ft.
$530,000Active3 beds 2 baths1,626 sq. ft.112 La Paz Loop, Santa Fe, NM 87508
MLS# 1092389Listed by: EXIT REALTY VISTA - New
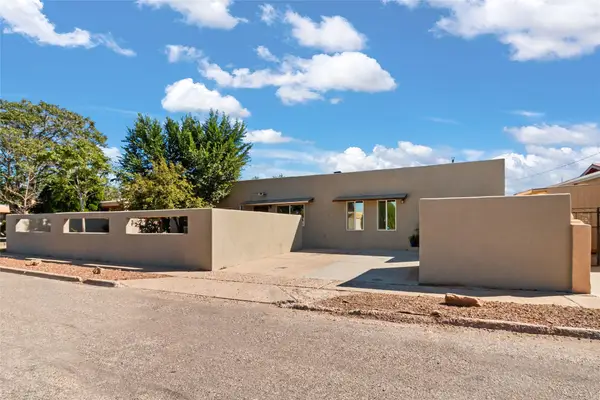 $460,000Active3 beds 2 baths1,583 sq. ft.
$460,000Active3 beds 2 baths1,583 sq. ft.1003 Calle Margarita, Santa Fe, NM 87507
MLS# 202504424Listed by: SOTHEBY'S INT. RE/WASHINGTON - New
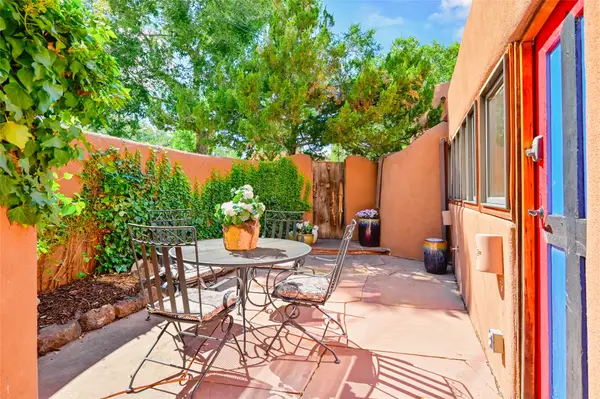 $595,000Active1 beds 1 baths697 sq. ft.
$595,000Active1 beds 1 baths697 sq. ft.632 Old Santa Fe Trail #4, Santa Fe, NM 87505
MLS# 202504503Listed by: BARKER REALTY, LLC - New
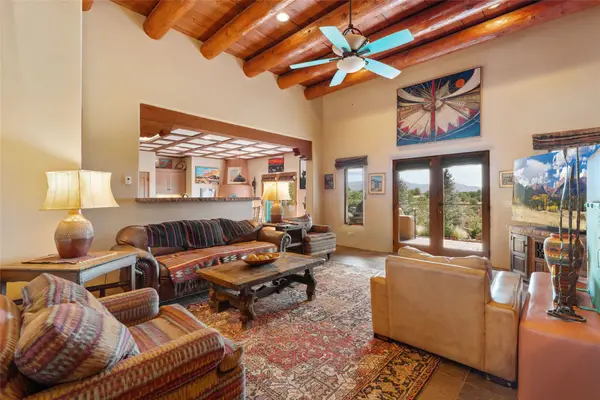 $1,150,000Active3 beds 3 baths2,495 sq. ft.
$1,150,000Active3 beds 3 baths2,495 sq. ft.10 Calle De Montanas, Santa Fe, NM 87507
MLS# 202504538Listed by: SOTHEBY'S INT. RE/GRANT - Open Sat, 11am to 2pmNew
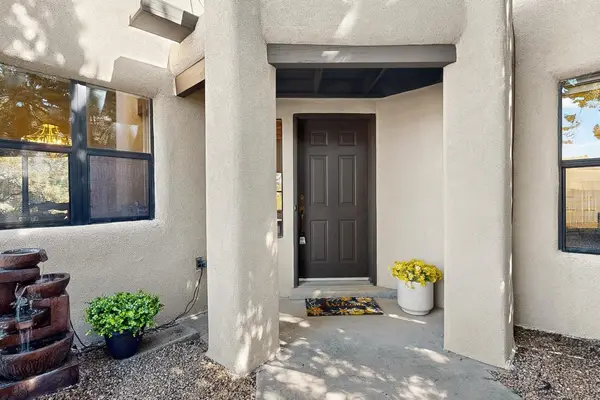 $575,000Active3 beds 2 baths1,675 sq. ft.
$575,000Active3 beds 2 baths1,675 sq. ft.2800 Plaza Verde, Santa Fe, NM 87507
MLS# 1092378Listed by: COLDWELL BANKER LEGACY - New
 $1,150,000Active3 beds 3 baths2,855 sq. ft.
$1,150,000Active3 beds 3 baths2,855 sq. ft.32 Calle Lemita, Santa Fe, NM 87507
MLS# 202504479Listed by: SOTHEBY'S INT. RE/WASHINGTON - Open Sat, 11am to 2pmNew
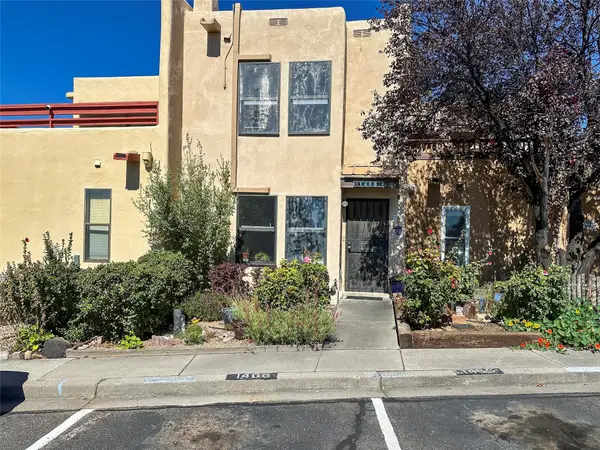 $350,000Active2 beds 2 baths1,392 sq. ft.
$350,000Active2 beds 2 baths1,392 sq. ft.1466 Avenida De Las Americas, Santa Fe, NM 87507
MLS# 202504490Listed by: HOMEWISE, INC - New
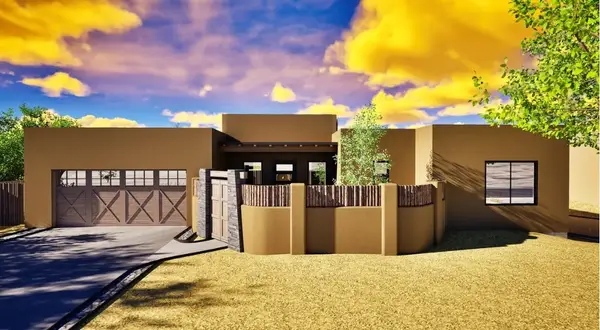 $890,000Active3 beds 2 baths1,830 sq. ft.
$890,000Active3 beds 2 baths1,830 sq. ft.1840 Paseo De La Conquistadora #D, Santa Fe, NM 87501
MLS# 202504354Listed by: BARKER REALTY, LLC
