20 Picacho Peak Drive, Santa Fe, NM 87506
Local realty services provided by:ERA Summit
20 Picacho Peak Drive,Santa Fe, NM 87506
$3,595,000
- 3 Beds
- 5 Baths
- 4,798 sq. ft.
- Single family
- Pending
Listed by:amanda godlove erwin
Office:barker realty, llc.
MLS#:202503715
Source:NM_SFAR
Price summary
- Price:$3,595,000
- Price per sq. ft.:$749.27
- Monthly HOA dues:$370
About this home
Rarely does a home achieve such a perfect balance of style, quality, natural beauty, and thoughtful design—but 20 Picacho Peak does so with ease. Set on five+ private acres off Wildhorse, this 4,800-square-foot masterpiece by Woods Design Builders offers 3 spacious, private bedrooms, five bathrooms, two dedicated offices, and exceptional indoor-outdoor living. From the primary suite and main living areas, panoramic Sangre de Cristo views create a constant backdrop, while the resort-style backyard—with its stunning in-ground pool, spa, and lush landscaping—invites year-round enjoyment.
Completed in 2016 with meticulous attention to detail, the home features warm wood floors and beams, abundant natural light, and a layout that blends openness with intimate spaces. The chef’s kitchen is equipped with Miele and Sub-Zero appliances, elegant Taj Mahal quartzite countertops, and a versatile wet bar seamlessly connecting to the living room. A casual den just off the kitchen offers an inviting retreat, while the adjacent great room and open dining area are ideal for entertaining. The primary suite is a true sanctuary, complete with a kiva fireplace, private portal access, a beautifully remodeled spa bath, and a grand walk-in closet. A second kiva graces the adjoining library/office—perfect for quiet work or reading by the fire. Guest quarters are thoughtfully separated, offering generous bedrooms, a private den, and comfort for family or friends. From the pool terrace, a landscaped path leads to a serene seating area - an idyllic spot for stargazing under Santa Fe’s expansive skies. Additional amenities include radiant in-floor heating along with central heat & refrigerated air, a spacious two-car garage, abundant storage, and access to Las Campanas’ world-class golf, dining, spa, and equestrian facilities. A golf equity membership to the club is available for separate purchase. Las Campanas HOA provides 24 hour security, gates, 24/7 Paramedic services, walking paths and maintenance. A rare offering in one of Santa Fe’s most coveted communities - crafted for those who demand both beauty and quality.
Contact an agent
Home facts
- Year built:2016
- Listing ID #:202503715
- Added:41 day(s) ago
- Updated:September 18, 2025 at 12:37 AM
Rooms and interior
- Bedrooms:3
- Total bathrooms:5
- Full bathrooms:4
- Half bathrooms:1
- Living area:4,798 sq. ft.
Heating and cooling
- Cooling:Central Air, Refrigerated
- Heating:Forced Air, Natural Gas, Radiant Floor
Structure and exterior
- Roof:Flat, Foam
- Year built:2016
- Building area:4,798 sq. ft.
- Lot area:5.12 Acres
Schools
- High school:Santa Fe
- Middle school:Gonzales
- Elementary school:Gonzales
Utilities
- Water:Community Coop
- Sewer:Community Coop Sewer
Finances and disclosures
- Price:$3,595,000
- Price per sq. ft.:$749.27
New listings near 20 Picacho Peak Drive
- New
 $2,050,000Active3 beds 3 baths2,500 sq. ft.
$2,050,000Active3 beds 3 baths2,500 sq. ft.1820 Kachina Heights #Lot 8, Santa Fe, NM 87501
MLS# 202504366Listed by: RED OR GREEN PROPERTIES - New
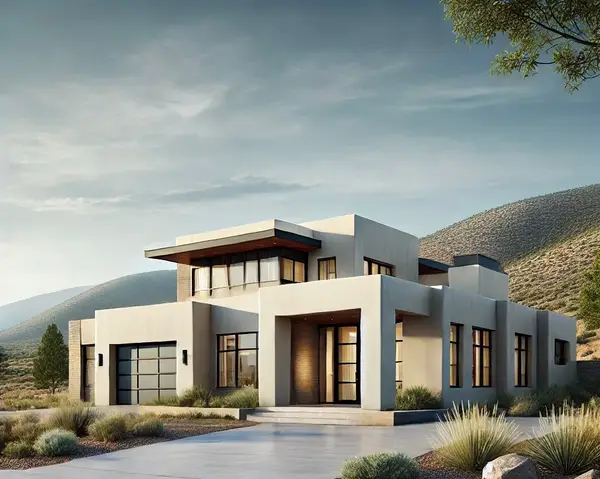 $2,996,720Active3 beds 3 baths3,823 sq. ft.
$2,996,720Active3 beds 3 baths3,823 sq. ft.71 Tesuque Ridge #Lot 5, Santa Fe, NM 87501
MLS# 202504371Listed by: RED OR GREEN PROPERTIES - Open Sat, 1 to 4pmNew
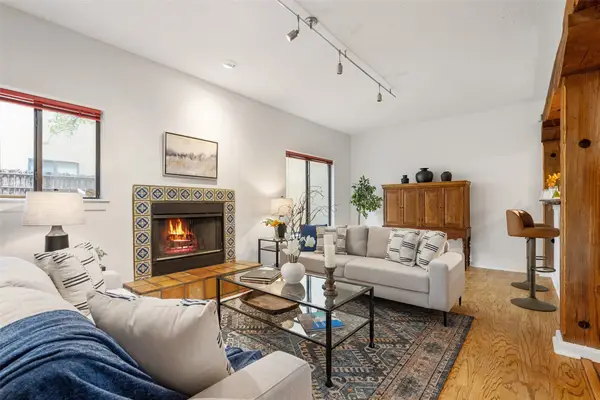 $585,000Active2 beds 3 baths1,392 sq. ft.
$585,000Active2 beds 3 baths1,392 sq. ft.132 Romero #12, Santa Fe, NM 87501
MLS# 202504391Listed by: COLDWELL BANKER MOUNTAIN PROP - New
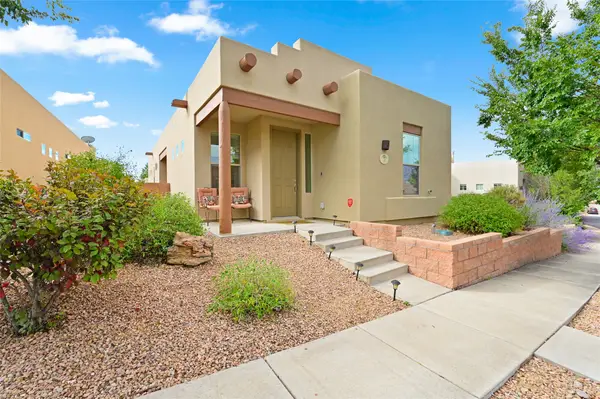 $465,000Active2 beds 2 baths1,255 sq. ft.
$465,000Active2 beds 2 baths1,255 sq. ft.16 Avenida Vista Esquisita, Santa Fe, NM 87508
MLS# 202504246Listed by: BARKER REALTY, LLC - New
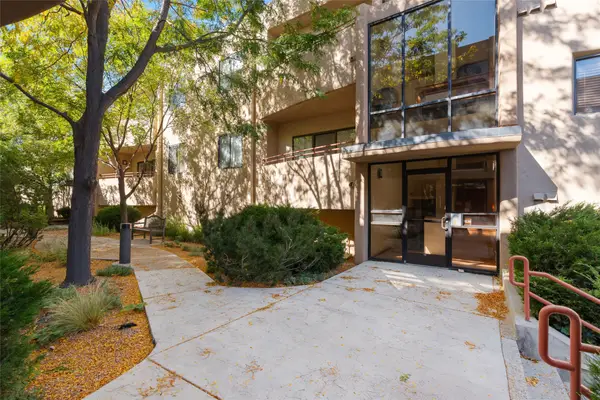 $469,000Active3 beds 1 baths1,352 sq. ft.
$469,000Active3 beds 1 baths1,352 sq. ft.814 Camino De Monte Rey #221, Santa Fe, NM 87505
MLS# 202504202Listed by: SOTHEBY'S INT. RE/GRANT - New
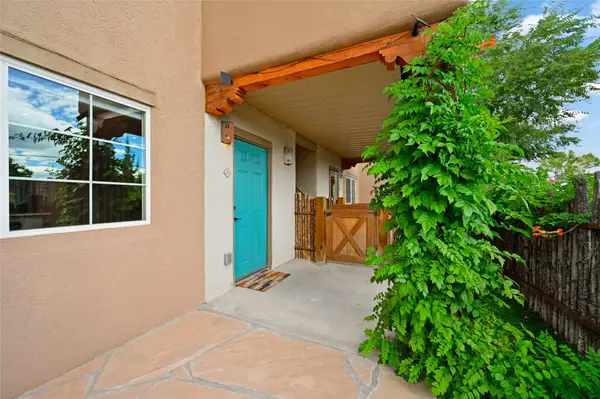 $299,000Active1 beds 1 baths619 sq. ft.
$299,000Active1 beds 1 baths619 sq. ft.2210 Miguel Chavez Road #1616, Santa Fe, NM 87505
MLS# 202504383Listed by: BARKER REALTY, LLC - New
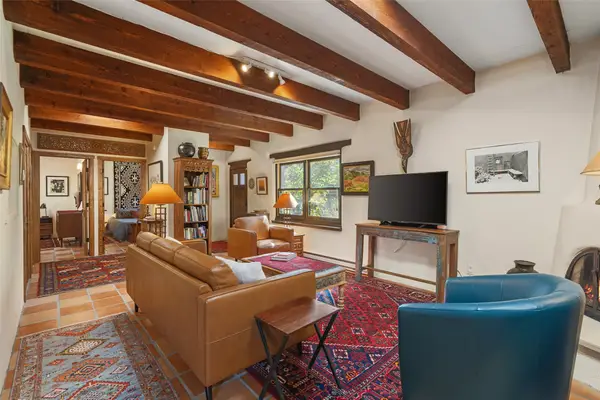 $539,000Active2 beds 1 baths960 sq. ft.
$539,000Active2 beds 1 baths960 sq. ft.985 Agua Fria #111, Santa Fe, NM 87501
MLS# 202504300Listed by: SOTHEBY'S INT. RE/GRANT - New
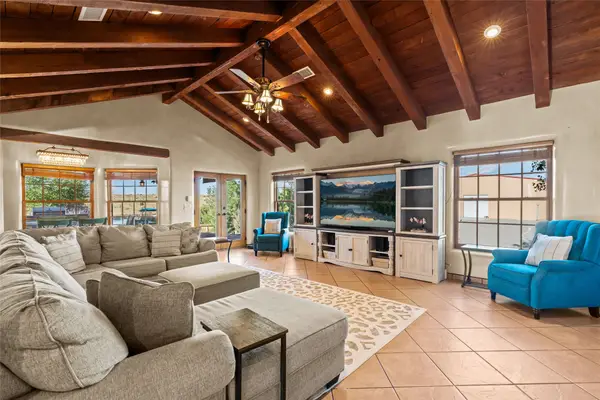 $1,750,000Active4 beds 3 baths3,751 sq. ft.
$1,750,000Active4 beds 3 baths3,751 sq. ft.57A Southfork, Santa Fe, NM 87508
MLS# 202504392Listed by: SOTHEBY'S INT. RE/GRANT - New
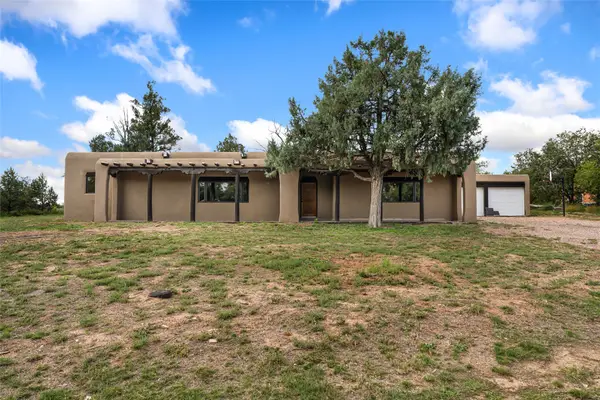 $895,000Active3 beds 2 baths2,777 sq. ft.
$895,000Active3 beds 2 baths2,777 sq. ft.2340 Santa Barbara Drive, Santa Fe, NM 87505
MLS# 202504211Listed by: SOTHEBY'S INT. RE/GRANT - New
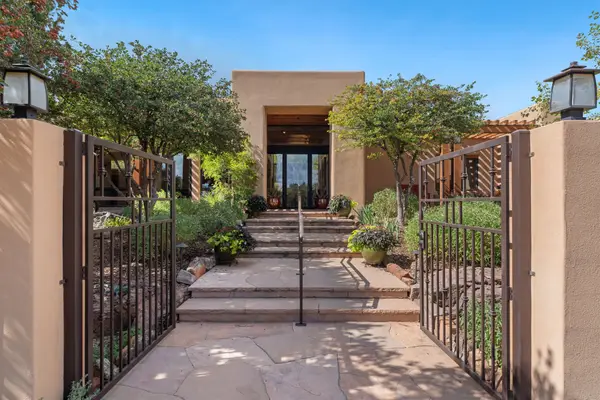 $3,450,000Active4 beds 5 baths4,603 sq. ft.
$3,450,000Active4 beds 5 baths4,603 sq. ft.1085 Camino Manana, Santa Fe, NM 87501
MLS# 202504316Listed by: BERKSHIRE HATHAWAY HOMESERVICE
