24 La Pradera, Santa Fe, NM 87508
Local realty services provided by:ERA Summit
24 La Pradera,Santa Fe, NM 87508
$869,900
- 3 Beds
- 4 Baths
- 2,239 sq. ft.
- Single family
- Pending
Listed by:robert l. trujillo
Office:santa fe properties
MLS#:202503622
Source:NM_SFAR
Price summary
- Price:$869,900
- Price per sq. ft.:$388.52
- Monthly HOA dues:$190
About this home
Enjoy breathtaking 180-degree scenic views from this distinctive Santiago Plan with 2239 sq. ft. Located in the La Pradera Subdivision. The property backs up to open space. This residence features three bedrooms and three and a half bathrooms. Each bedroom includes its own ensuite bath. There are three fireplaces throughout the home.Arrive through an impressive 8-foot-tall entry door, stepping into a foyer highlighted by a 13-foot boveda ceiling. To the left, a powder room and an adjacent closet provide convenience, while to the right, a versatile study or bedroom features a cozy gas-fired kiva fireplace. The spacious living room is distinguished by a 12-foot ceiling, rich brown-stained wood beams with tongue-and-groove trim. Porcelain floor tiles in a Bianco-White wood-like style add elegance throughout the home. The open kitchen is equipped with Shaker-White cabinets. The kitchen and the guest bedroom open out to a covered portal with a gas-fireplace and brick pavers, perfect for entertaining or relaxation. The owner’s suite features an expansive walk-in closet of approximately 100 square feet. The luxurious bathroom offers a skylight, a spacious walk-in shower with Euro-style fixtures, and an overhead rain shower head. Designed in a classic Spanish style, the home showcases a pitched roof with clay-concrete tiles, covered portals with substantial wood beams, and brick paver accents. The colored stamped concrete driveway enhances the property’s curb appeal. The property also boasts a three-car insulated garage with two storage closets and an epoxy-coated floor.
Contact an agent
Home facts
- Year built:2025
- Listing ID #:202503622
- Added:47 day(s) ago
- Updated:September 22, 2025 at 07:40 PM
Rooms and interior
- Bedrooms:3
- Total bathrooms:4
- Full bathrooms:2
- Half bathrooms:1
- Living area:2,239 sq. ft.
Heating and cooling
- Cooling:Central Air, Refrigerated
- Heating:Fireplaces, Forced Air, Natural Gas
Structure and exterior
- Roof:Flat, Membrane, Pitched, Tile
- Year built:2025
- Building area:2,239 sq. ft.
- Lot area:0.17 Acres
Schools
- High school:Capital
- Middle school:Milagro
- Elementary school:Amy Biehl Community
Utilities
- Water:Public
- Sewer:Community Coop Sewer
Finances and disclosures
- Price:$869,900
- Price per sq. ft.:$388.52
- Tax amount:$764 (2024)
New listings near 24 La Pradera
- Open Sat, 1 to 4pmNew
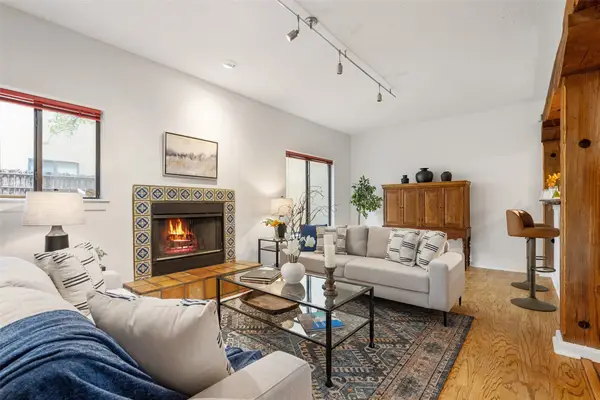 $585,000Active2 beds 3 baths1,392 sq. ft.
$585,000Active2 beds 3 baths1,392 sq. ft.132 Romero #12, Santa Fe, NM 87501
MLS# 202504391Listed by: COLDWELL BANKER MOUNTAIN PROP - New
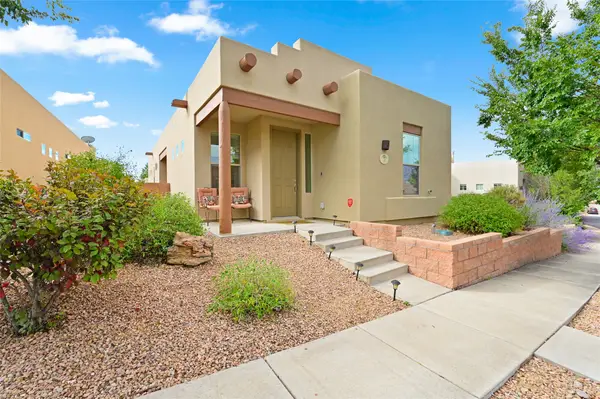 $465,000Active2 beds 2 baths1,255 sq. ft.
$465,000Active2 beds 2 baths1,255 sq. ft.16 Avenida Vista Esquisita, Santa Fe, NM 87508
MLS# 202504246Listed by: BARKER REALTY, LLC - New
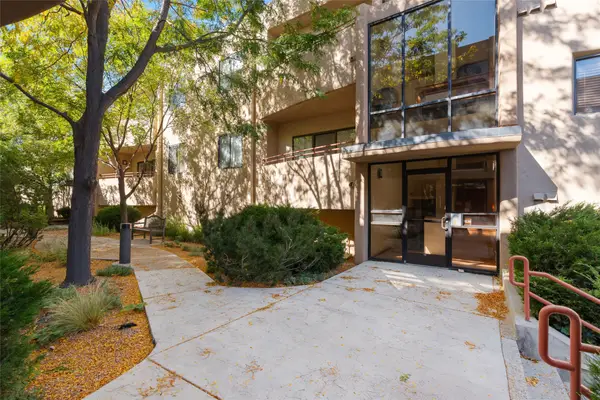 $469,000Active3 beds 1 baths1,352 sq. ft.
$469,000Active3 beds 1 baths1,352 sq. ft.814 Camino De Monte Rey #221, Santa Fe, NM 87505
MLS# 202504202Listed by: SOTHEBY'S INT. RE/GRANT - New
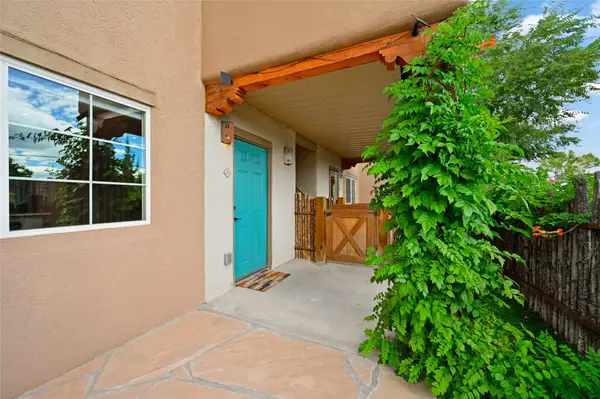 $299,000Active1 beds 1 baths619 sq. ft.
$299,000Active1 beds 1 baths619 sq. ft.2210 Miguel Chavez Road #1616, Santa Fe, NM 87505
MLS# 202504383Listed by: BARKER REALTY, LLC - New
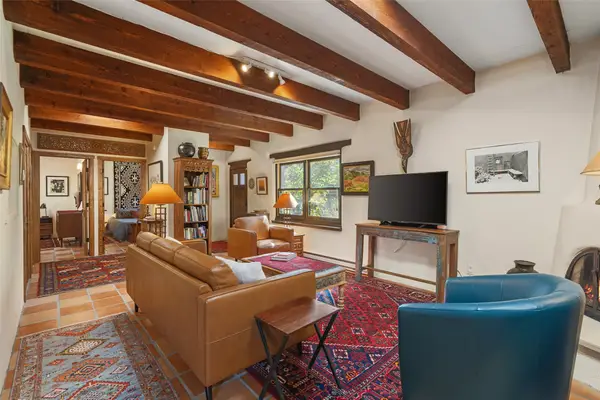 $539,000Active2 beds 1 baths960 sq. ft.
$539,000Active2 beds 1 baths960 sq. ft.985 Agua Fria #111, Santa Fe, NM 87501
MLS# 202504300Listed by: SOTHEBY'S INT. RE/GRANT - New
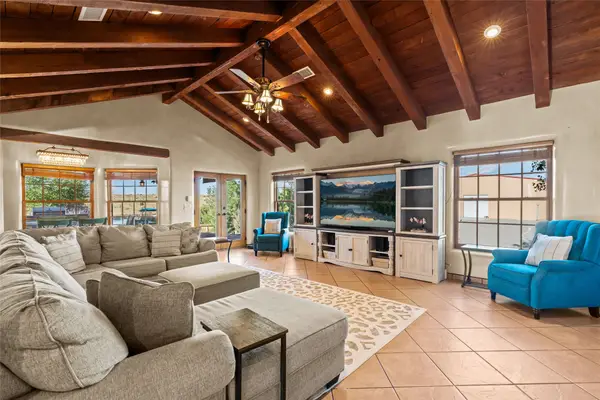 $1,750,000Active4 beds 3 baths3,751 sq. ft.
$1,750,000Active4 beds 3 baths3,751 sq. ft.57A Southfork, Santa Fe, NM 87508
MLS# 202504392Listed by: SOTHEBY'S INT. RE/GRANT - New
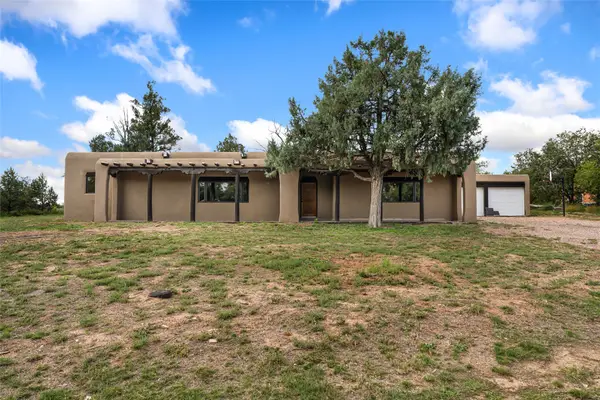 $895,000Active3 beds 2 baths2,777 sq. ft.
$895,000Active3 beds 2 baths2,777 sq. ft.2340 Santa Barbara Drive, Santa Fe, NM 87505
MLS# 202504211Listed by: SOTHEBY'S INT. RE/GRANT - New
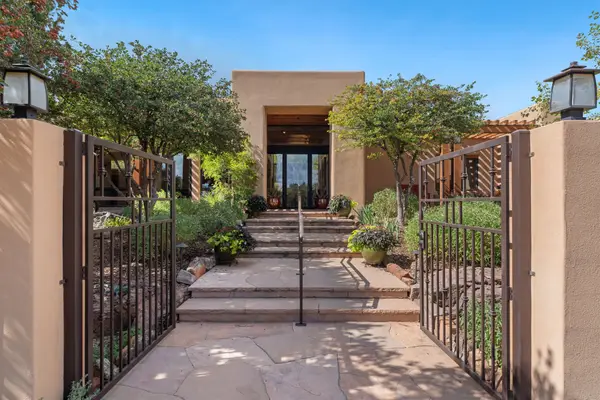 $3,450,000Active4 beds 5 baths4,603 sq. ft.
$3,450,000Active4 beds 5 baths4,603 sq. ft.1085 Camino Manana, Santa Fe, NM 87501
MLS# 202504316Listed by: BERKSHIRE HATHAWAY HOMESERVICE - New
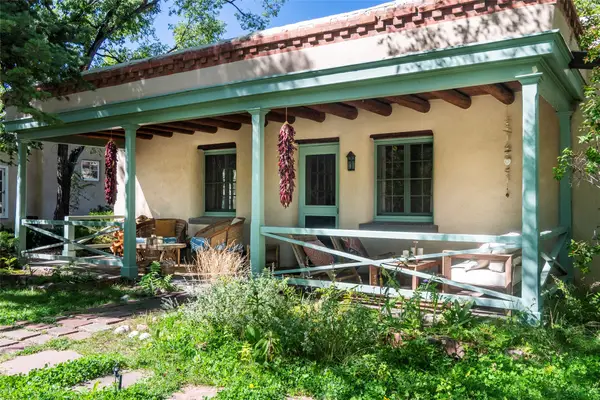 $1,295,000Active2 beds 1 baths1,340 sq. ft.
$1,295,000Active2 beds 1 baths1,340 sq. ft.404 San Antonio Street, Santa Fe, NM 87505
MLS# 202504092Listed by: DOUGHERTY REAL ESTATE CO. LLC  $3,995,000Pending3 beds 4 baths3,162 sq. ft.
$3,995,000Pending3 beds 4 baths3,162 sq. ft.21 Kwahe Ridge Road, Santa Fe, NM 87506
MLS# 202504382Listed by: SOTHEBY'S INT. RE/GRANT
