24 Lone Butte Drive, Santa Fe, NM 87508
Local realty services provided by:ERA Summit
24 Lone Butte Drive,Santa Fe, NM 87508
$789,000
- 2 Beds
- 2 Baths
- 2,396 sq. ft.
- Single family
- Pending
Listed by:debra hagey
Office:santa fe properties
MLS#:202502572
Source:NM_SFAR
Price summary
- Price:$789,000
- Price per sq. ft.:$329.3
About this home
A special property with gorgeous mountain views welcomes you through a wrought iron gate into a peaceful sunlit courtyard, where a xeriscaped garden blooms from spring through summer. Inside, the Santa Fe-style home delights with brick floors, plaster walls, and exposed wood beams - timeless Southwestern touches that create warmth and character throughout. The open living area, anchored by a fireplace, flows to deep portals and shaded patios-perfect for quiet mornings in the garden or gatherings with friends. Beyond, unwind in the hot tub, walk the meditation labyrinth, or enjoy a drink on the rooftop deck as the Sangre de Cristos glow red at sunset. For equestrians,the 6.25-acre parcel includes a full-size riding arena with jumps, a rustic three-stall wood barn with turnouts, a fenced paddock with scattered trees, and a 2.5-acre back pasture.With two bedrooms, a spacious and light-filled office/studio wrapped in windows, and a two-car garage with a heated laundry/storage room, this rare retreat offers tranquility, utility, and natural beauty just south of town on the Turquoise Trail.
Contact an agent
Home facts
- Year built:1992
- Listing ID #:202502572
- Added:87 day(s) ago
- Updated:September 05, 2025 at 02:12 PM
Rooms and interior
- Bedrooms:2
- Total bathrooms:2
- Full bathrooms:2
- Living area:2,396 sq. ft.
Heating and cooling
- Cooling:Evaporative Cooling
- Heating:Hot Water, Propane, Radiant Floor
Structure and exterior
- Roof:Flat
- Year built:1992
- Building area:2,396 sq. ft.
- Lot area:6.25 Acres
Schools
- High school:Capital
- Middle school:Milagro
- Elementary school:Turquoise Trail
Utilities
- Water:Private
- Sewer:Septic Tank
Finances and disclosures
- Price:$789,000
- Price per sq. ft.:$329.3
New listings near 24 Lone Butte Drive
- New
 $2,050,000Active3 beds 3 baths2,500 sq. ft.
$2,050,000Active3 beds 3 baths2,500 sq. ft.1820 Kachina Heights #Lot 8, Santa Fe, NM 87501
MLS# 202504366Listed by: RED OR GREEN PROPERTIES - New
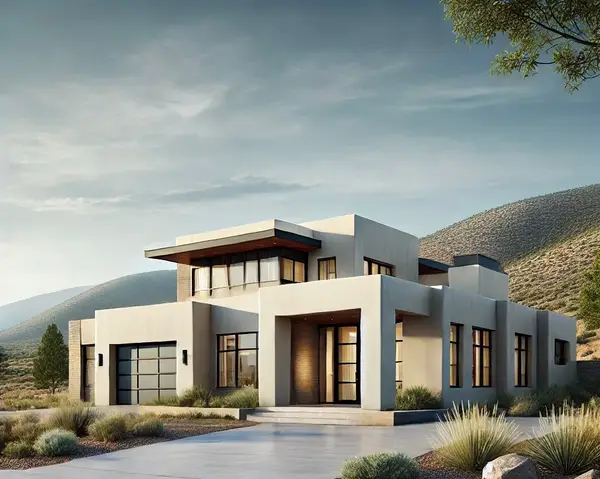 $2,996,720Active3 beds 3 baths3,823 sq. ft.
$2,996,720Active3 beds 3 baths3,823 sq. ft.71 Tesuque Ridge #Lot 5, Santa Fe, NM 87501
MLS# 202504371Listed by: RED OR GREEN PROPERTIES - Open Sat, 1 to 4pmNew
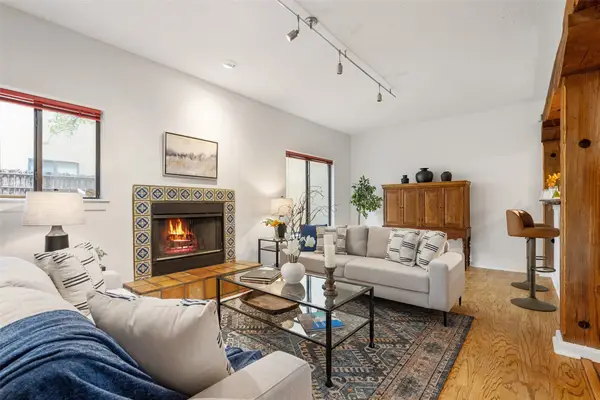 $585,000Active2 beds 3 baths1,392 sq. ft.
$585,000Active2 beds 3 baths1,392 sq. ft.132 Romero #12, Santa Fe, NM 87501
MLS# 202504391Listed by: COLDWELL BANKER MOUNTAIN PROP - New
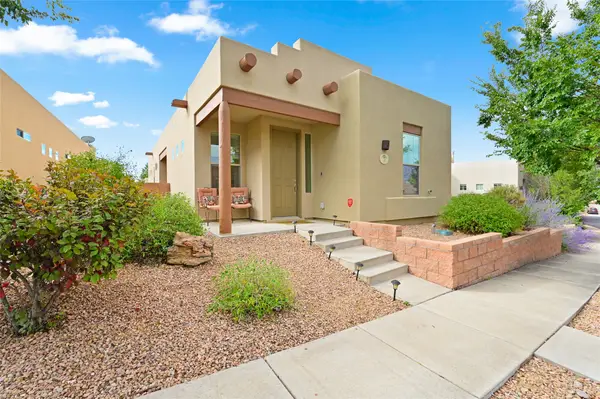 $465,000Active2 beds 2 baths1,255 sq. ft.
$465,000Active2 beds 2 baths1,255 sq. ft.16 Avenida Vista Esquisita, Santa Fe, NM 87508
MLS# 202504246Listed by: BARKER REALTY, LLC - New
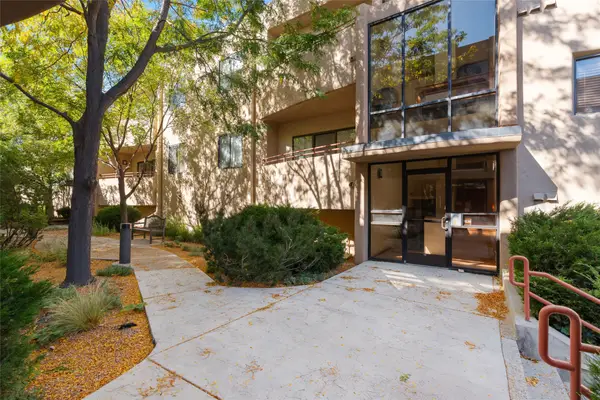 $469,000Active3 beds 1 baths1,352 sq. ft.
$469,000Active3 beds 1 baths1,352 sq. ft.814 Camino De Monte Rey #221, Santa Fe, NM 87505
MLS# 202504202Listed by: SOTHEBY'S INT. RE/GRANT - New
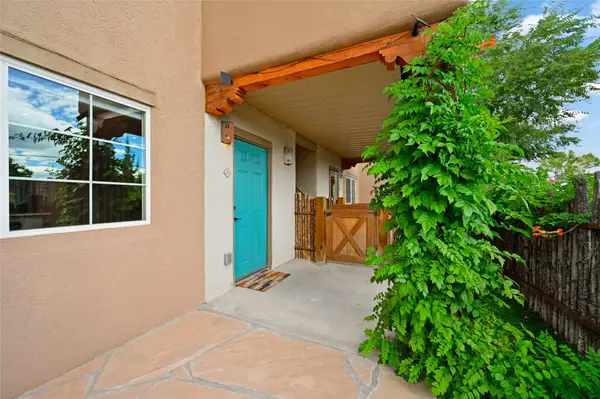 $299,000Active1 beds 1 baths619 sq. ft.
$299,000Active1 beds 1 baths619 sq. ft.2210 Miguel Chavez Road #1616, Santa Fe, NM 87505
MLS# 202504383Listed by: BARKER REALTY, LLC - New
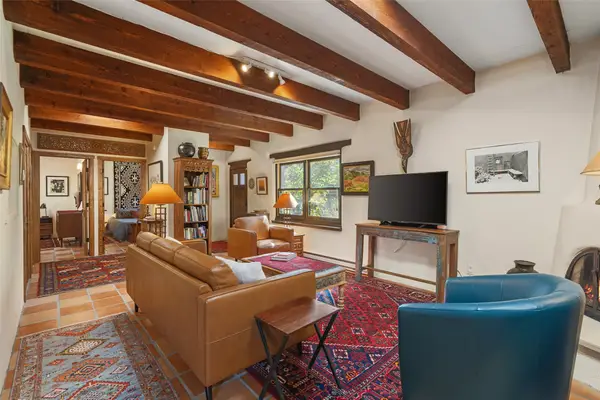 $539,000Active2 beds 1 baths960 sq. ft.
$539,000Active2 beds 1 baths960 sq. ft.985 Agua Fria #111, Santa Fe, NM 87501
MLS# 202504300Listed by: SOTHEBY'S INT. RE/GRANT - New
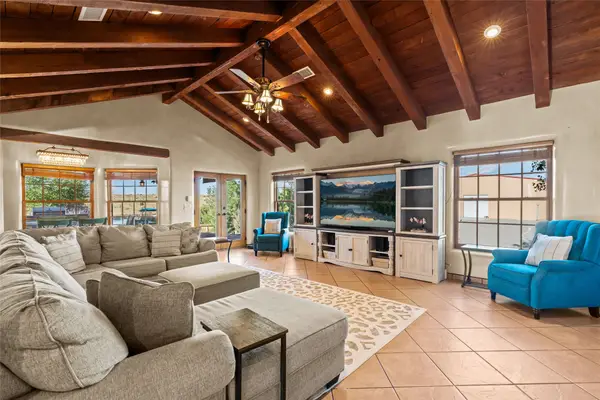 $1,750,000Active4 beds 3 baths3,751 sq. ft.
$1,750,000Active4 beds 3 baths3,751 sq. ft.57A Southfork, Santa Fe, NM 87508
MLS# 202504392Listed by: SOTHEBY'S INT. RE/GRANT - New
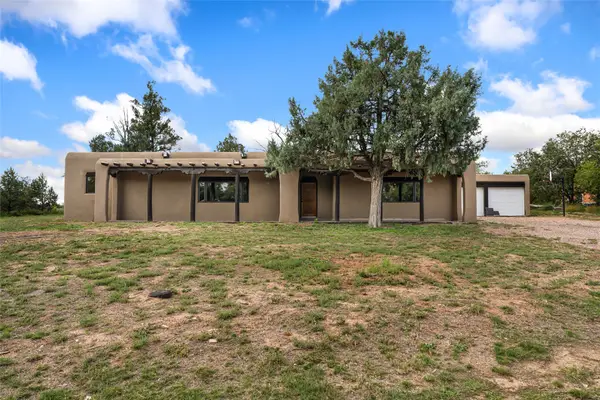 $895,000Active3 beds 2 baths2,777 sq. ft.
$895,000Active3 beds 2 baths2,777 sq. ft.2340 Santa Barbara Drive, Santa Fe, NM 87505
MLS# 202504211Listed by: SOTHEBY'S INT. RE/GRANT - New
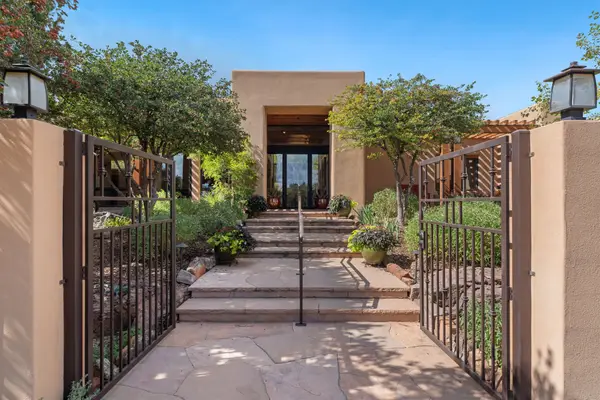 $3,450,000Active4 beds 5 baths4,603 sq. ft.
$3,450,000Active4 beds 5 baths4,603 sq. ft.1085 Camino Manana, Santa Fe, NM 87501
MLS# 202504316Listed by: BERKSHIRE HATHAWAY HOMESERVICE
