24 Sendero Del Oso, Santa Fe, NM 87506
Local realty services provided by:ERA Summit
24 Sendero Del Oso,Santa Fe, NM 87506
$3,350,000
- 5 Beds
- 4 Baths
- 5,479 sq. ft.
- Single family
- Pending
Listed by: paul mcdonald, matthew sargent
Office: sotheby's int. re/washington
MLS#:202504229
Source:NM_SFAR
Price summary
- Price:$3,350,000
- Price per sq. ft.:$611.43
About this home
Nestled 3.5 miles past the Four Seasons Resort, and set on 25 acres along the Rio en Medio, this double adobe Territorial estate includes a main house and two guesthouses with five bedrooms in total, surrounded by orchards, meadows, and protected land stretching far beyond the property’s boundaries. With 20+ acre feet of water rights, the estate sustains lush grounds, a swimming pond with stone decking, and an organic orchard. The main house features a chef’s kitchen with two Sub-Zero refrigerators and a La Cornue range, plus seven fireplaces and floor-to-ceiling windows blending Southern detailing with Territorial design. The first guesthouse offers three bedrooms with its own kitchen and living room, while the second is an open-plan suite with a redwood portal and sunken hot tub overlooking the wildflower meadow. Amenities include commercial-grade irrigation and solar systems, a 6+ car garage, gated fencing, and a second private entrance. With a dedicated access road, with ample water rights, and 4 separately deeded parcels, the property presents appealing possibilities for future expansion or additional structures, subject to buyer verification.
Contact an agent
Home facts
- Year built:1994
- Listing ID #:202504229
- Added:122 day(s) ago
- Updated:February 10, 2026 at 08:36 AM
Rooms and interior
- Bedrooms:5
- Total bathrooms:4
- Full bathrooms:2
- Half bathrooms:1
- Living area:5,479 sq. ft.
Heating and cooling
- Cooling:Central Air, Ductless, Refrigerated
- Heating:Active Solar, Baseboard, Electric, Forced Air, Hot Water, Propane, Radiant
Structure and exterior
- Roof:Metal, Pitched
- Year built:1994
- Building area:5,479 sq. ft.
- Lot area:25.37 Acres
Schools
- High school:Santa Fe
- Middle school:Milagro
- Elementary school:Tesuque
Utilities
- Water:Private
- Sewer:Septic Tank
Finances and disclosures
- Price:$3,350,000
- Price per sq. ft.:$611.43
New listings near 24 Sendero Del Oso
- New
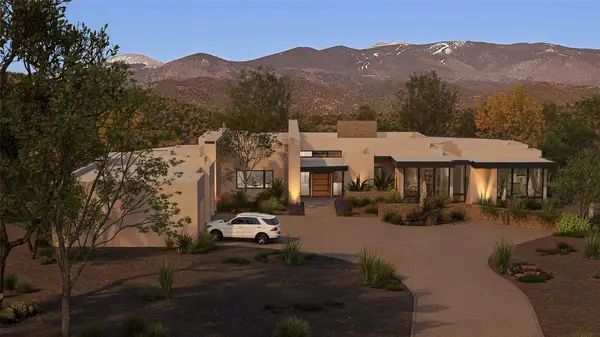 $7,995,000Active3 beds 5 baths5,303 sq. ft.
$7,995,000Active3 beds 5 baths5,303 sq. ft.126 Sendero Encanto, Santa Fe, NM 87506
MLS# 202505274Listed by: SOTHEBY'S INT. RE/GRANT - New
 $1,845,000Active3 beds 3 baths2,483 sq. ft.
$1,845,000Active3 beds 3 baths2,483 sq. ft.8 N Star Gazer, Santa Fe, NM 87506
MLS# 202600197Listed by: CORCORAN PLAZA PROPERTIES - New
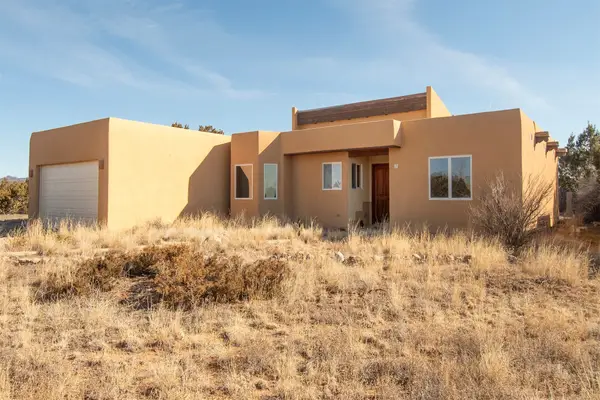 $525,000Active3 beds 2 baths1,659 sq. ft.
$525,000Active3 beds 2 baths1,659 sq. ft.7 Hidalgo Court, Santa Fe, NM 87508
MLS# 202600505Listed by: SOTHEBY'S INT. RE/GRANT - New
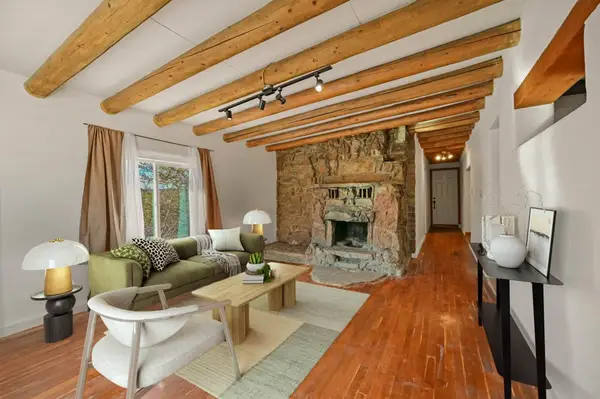 $799,000Active2 beds 1 baths1,297 sq. ft.
$799,000Active2 beds 1 baths1,297 sq. ft.436 Apodaca Hill, Santa Fe, NM 87501
MLS# 202600305Listed by: BARKER REALTY, LLC - New
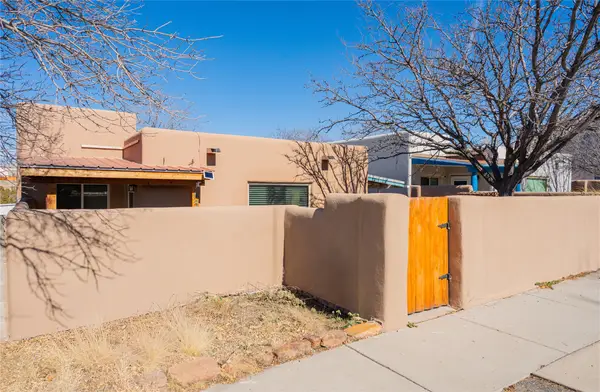 $400,000Active3 beds 2 baths1,301 sq. ft.
$400,000Active3 beds 2 baths1,301 sq. ft.6389 Jaguar Drive, Santa Fe, NM 87507
MLS# 202600458Listed by: REALTY ONE OF NEW MEXICO-CANDE - New
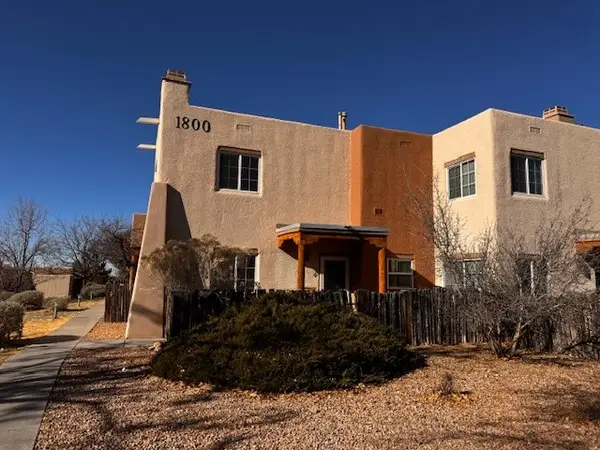 $250,000Active1 beds 1 baths708 sq. ft.
$250,000Active1 beds 1 baths708 sq. ft.2210 Miguel Chavez #1812, Santa Fe, NM 87505
MLS# 202600502Listed by: CANDICE & COMPANY - New
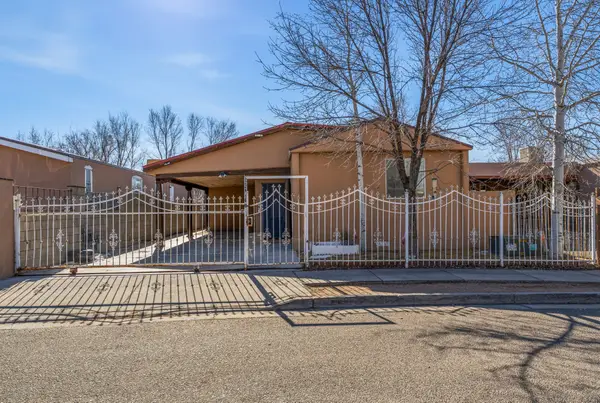 $375,000Active4 beds 2 baths1,680 sq. ft.
$375,000Active4 beds 2 baths1,680 sq. ft.5224 Joshua Ln, Santa Fe, NM 87507
MLS# 202600365Listed by: COLDWELL BANKER LEGACY 8200 - Open Sun, 2 to 4pmNew
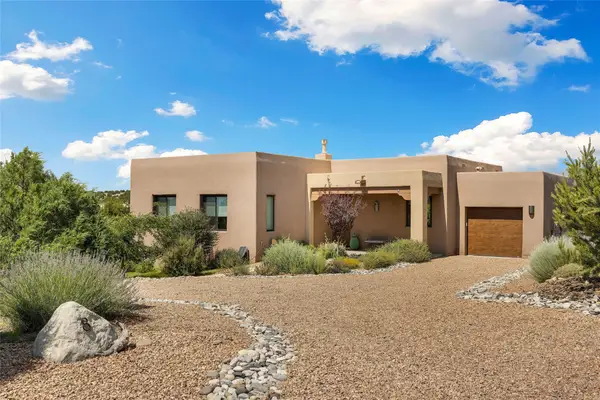 $798,000Active3 beds 2 baths1,405 sq. ft.
$798,000Active3 beds 2 baths1,405 sq. ft.8 Via Harena, Santa Fe, NM 87507
MLS# 202503248Listed by: SOTHEBY'S INT. RE/GRANT - New
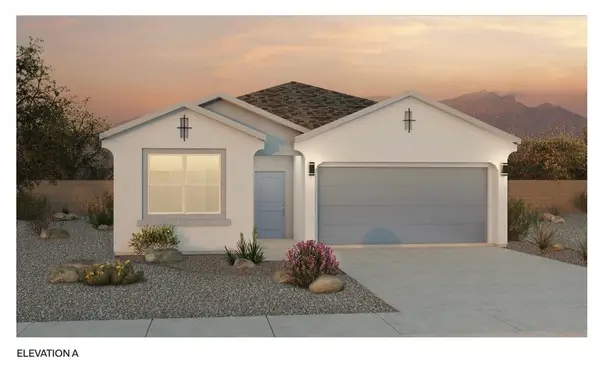 $653,880Active4 beds 2 baths1,755 sq. ft.
$653,880Active4 beds 2 baths1,755 sq. ft.4228 Via De Ventura, Santa Fe, NM 87507
MLS# 202600492Listed by: D.R. HORTON - New
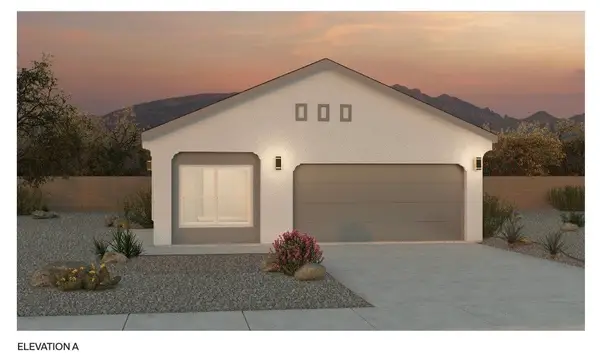 $568,190Active4 beds 2 baths1,602 sq. ft.
$568,190Active4 beds 2 baths1,602 sq. ft.4233 Via De Ventura, Santa Fe, NM 87507
MLS# 202600494Listed by: D.R. HORTON

