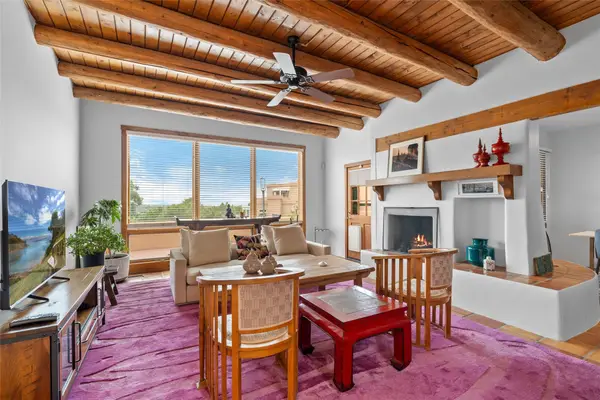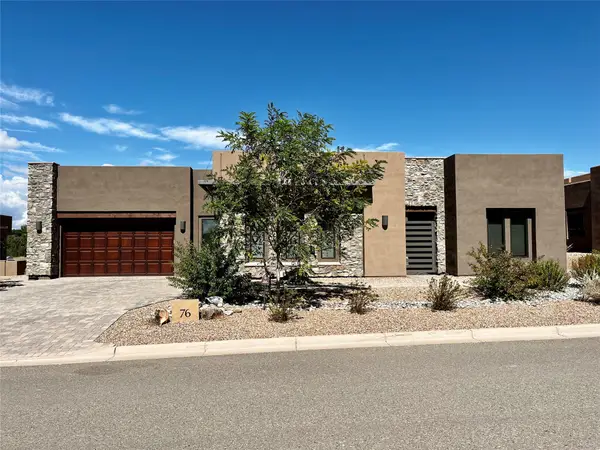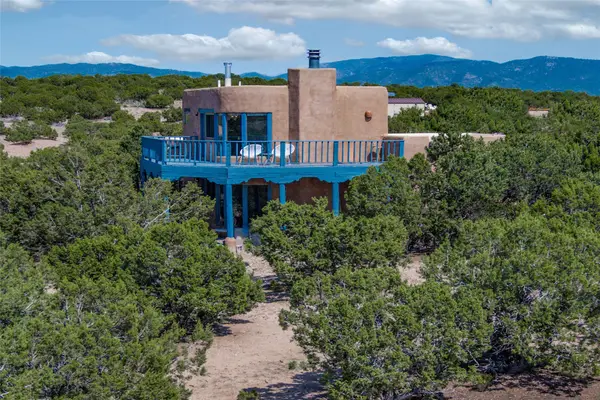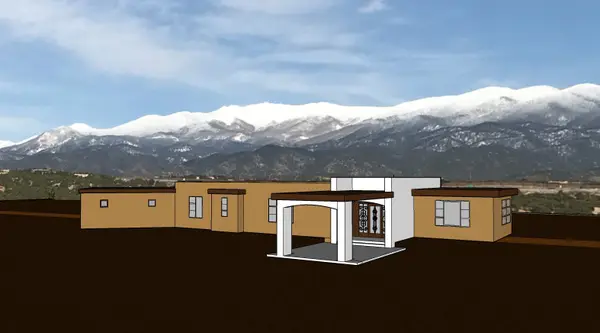26 San Juan Ranch Road, Santa Fe, NM 87506
Local realty services provided by:ERA Summit



Listed by:richard l. allen
Office:sotheby's int. re/washington
MLS#:202502123
Source:NM_SFAR
Price summary
- Price:$2,350,000
- Price per sq. ft.:$745.56
- Monthly HOA dues:$154.17
About this home
Spectacular and mesmerizing views of the Sangre de Cristo Mountains define this approximate 3,150 sq ft single-level contemporary home atop Monte Sereno, just six minutes from the Plaza. Designed to maximize views from every room, the home features soaring 12-foot ceilings in the great room and kitchen, expansive floor-to-ceiling windows, and no interior steps. Jerusalem limestone flooring runs throughout, complemented by artisan plaster walls and exposed wood
beams. The gourmet kitchen is outfitted with top-of-the-line Thermador and Miele appliances, custom cabinetry, and a large island workspace. A versatile flex room with a built-in Murphy bed serves as an ideal overflow bedroom. Additional highlights include an entryway water feature, radiant floor heating, forced-air HVAC with CleanEffects™ air filtration, a Lutron lighting system, solar thermal and PV panels, whole-house water filtration with reverse osmosis at the
kitchen sink, and a new roof. The 1.58-acre property offers privacy, direct access to hiking trails, and a circular driveway with parking for six or more vehicles.
Contact an agent
Home facts
- Year built:2008
- Listing Id #:202502123
- Added:88 day(s) ago
- Updated:July 29, 2025 at 08:41 PM
Rooms and interior
- Bedrooms:3
- Total bathrooms:3
- Full bathrooms:2
- Living area:3,152 sq. ft.
Heating and cooling
- Cooling:Central Air, Refrigerated
- Heating:Active Solar, Forced Air, Natural Gas, Radiant Floor
Structure and exterior
- Roof:Bitumen, Flat
- Year built:2008
- Building area:3,152 sq. ft.
- Lot area:1.58 Acres
Schools
- High school:Santa Fe
- Middle school:Milagro
- Elementary school:Carlos Gilbert
Utilities
- Water:Public
- Sewer:Public Sewer
Finances and disclosures
- Price:$2,350,000
- Price per sq. ft.:$745.56
New listings near 26 San Juan Ranch Road
- New
 $1,169,000Active-- beds -- baths4,474 sq. ft.
$1,169,000Active-- beds -- baths4,474 sq. ft.2374 Camino Meliton, Santa Fe, NM 87507
MLS# 202503785Listed by: REALTY ONE OF NEW MEXICO - Open Sun, 1 to 4pmNew
 $849,000Active2 beds 2 baths1,504 sq. ft.
$849,000Active2 beds 2 baths1,504 sq. ft.113 Michelle Drive, Santa Fe, NM 87501
MLS# 202503305Listed by: SOTHEBY'S INT. RE/GRANT - New
 $1,750,000Active4 beds 5 baths3,936 sq. ft.
$1,750,000Active4 beds 5 baths3,936 sq. ft.76 Paseo Las Terrazas, Santa Fe, NM 87506
MLS# 202503790Listed by: HARDY & COMPANY - New
 $145,000Active0.26 Acres
$145,000Active0.26 Acres900 Don Miguel Place, Santa Fe, NM 87505
MLS# 202503765Listed by: SOTHEBY'S INT. RE/WASHINGTON - New
 $695,000Active3 beds 2 baths1,654 sq. ft.
$695,000Active3 beds 2 baths1,654 sq. ft.246 Camino Tres Arroyos, Santa Fe, NM 87507
MLS# 202503797Listed by: SOTHEBY'S INT. RE/WASHINGTON - New
 $1,435,000Active2 beds 3 baths2,629 sq. ft.
$1,435,000Active2 beds 3 baths2,629 sq. ft.191 Tesuque Village Road #A, Santa Fe, NM 87506
MLS# 202503448Listed by: SOTHEBY'S INT. RE/WASHINGTON - New
 $3,100,000Active4 beds 3 baths5,145 sq. ft.
$3,100,000Active4 beds 3 baths5,145 sq. ft.35 Wildhorse, Santa Fe, NM 87506
MLS# 202503530Listed by: SANTA FE PROPERTIES - New
 $899,000Active11.6 Acres
$899,000Active11.6 Acres76,87,88 Avenida Aldea, Santa Fe, NM 87507
MLS# 1089854Listed by: COLDWELL BANKER LEGACY - New
 $70,000Active2 beds 3 baths1,750 sq. ft.
$70,000Active2 beds 3 baths1,750 sq. ft.103 Catron #60-C, Santa Fe, NM 87501
MLS# 202502769Listed by: KELLER WILLIAMS REALTY - New
 $400,000Active1.59 Acres
$400,000Active1.59 Acres821 Calle David, Santa Fe, NM 87506
MLS# 202503782Listed by: KELLER WILLIAMS REALTY

