28 La Pradera, Santa Fe, NM 87508
Local realty services provided by:ERA Summit
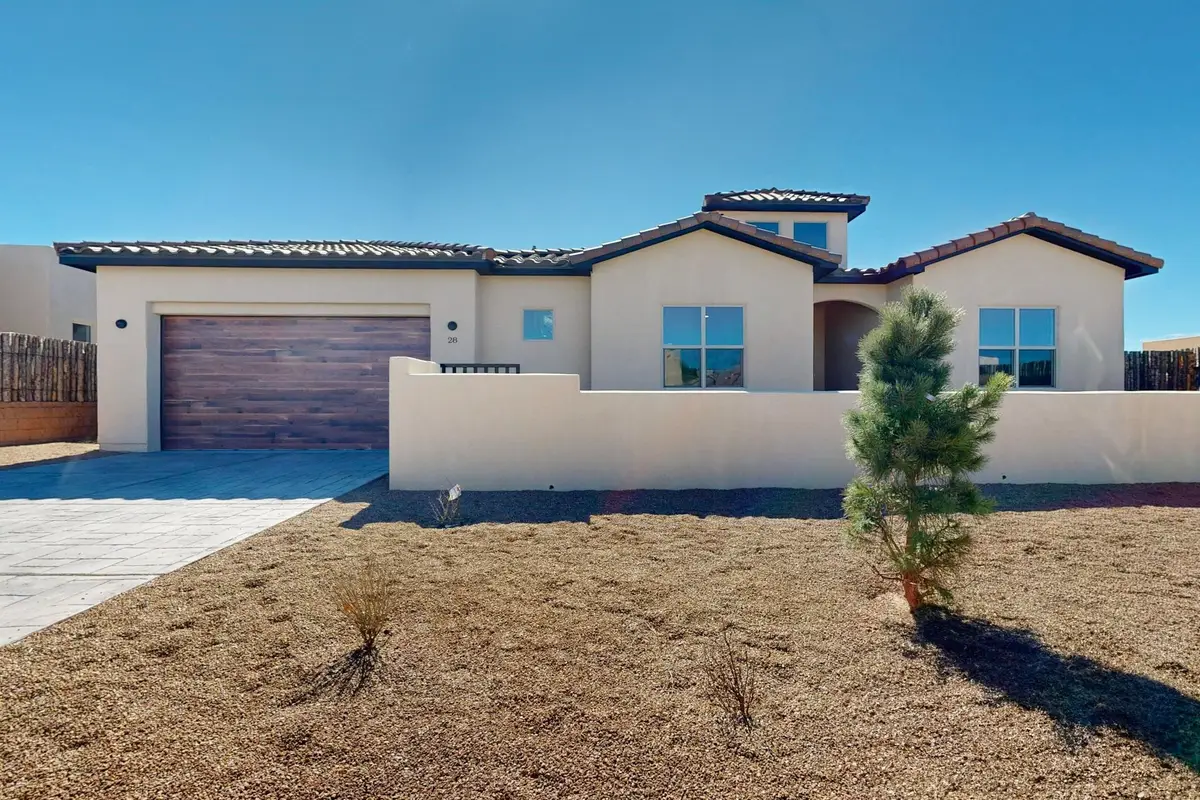


28 La Pradera,Santa Fe, NM 87508
$899,900
- 3 Beds
- 3 Baths
- 2,350 sq. ft.
- Single family
- Pending
Listed by:robert l. trujillo
Office:santa fe properties
MLS#:202500761
Source:NM_SFAR
Price summary
- Price:$899,900
- Price per sq. ft.:$382.94
- Monthly HOA dues:$190
About this home
Step into luxury at 28 La Pradera, a 2350 square foot contemporary home designed for comfort, entertaining and breathtaking 180-degree territorial views. A brick-paved covered entry leads to an eight-foot high solid wood door opening into a soaring atrium with clerestory windows. To the right of the entry is a bedroom with a full bath that would be perfect for a home office. To the left is a second bedroom with a walk-in closet. A hall closet provides extra storage. Across is a sliding barn door accessing a large butler’s pantry that connects to the kitchen with a swinging door. Open kitchen design with quartz countertops, 17-foot-tall skylight with clerestory windows on all four sides and wired for a chandelier. A powder room has direct access to the rear portal. Also, a secure room for a safe and storage of valuables. The generous owner’s suite has wonderful views and double counters and sinks, a free-standing tub, a separate shower with marble and rainfall tile, linen closet, and a 72 sq. ft. walk-in closet. The two-car garage has an epoxied floor and a large room for holiday storage or gift wrapping.
Contact an agent
Home facts
- Year built:2025
- Listing Id #:202500761
- Added:168 day(s) ago
- Updated:July 31, 2025 at 07:43 PM
Rooms and interior
- Bedrooms:3
- Total bathrooms:3
- Full bathrooms:2
- Half bathrooms:1
- Living area:2,350 sq. ft.
Heating and cooling
- Cooling:Central Air, Refrigerated
- Heating:Fireplaces, Forced Air, Natural Gas
Structure and exterior
- Roof:Flat, Membrane, Pitched, Tile
- Year built:2025
- Building area:2,350 sq. ft.
- Lot area:0.18 Acres
Schools
- High school:Capital
- Middle school:Milagro
- Elementary school:Amy Biehl Community
Utilities
- Water:Public
- Sewer:Community Coop Sewer
Finances and disclosures
- Price:$899,900
- Price per sq. ft.:$382.94
- Tax amount:$767 (2024)
New listings near 28 La Pradera
- New
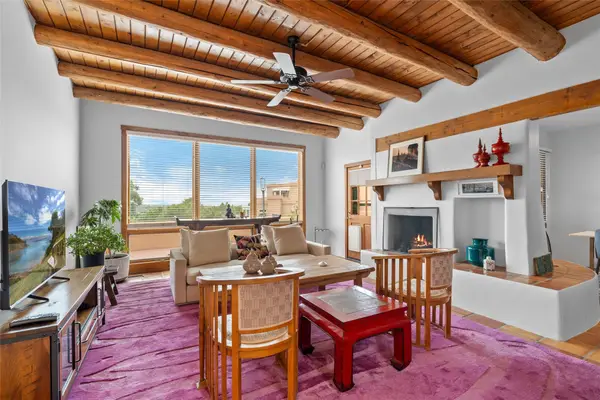 $849,000Active2 beds 2 baths1,504 sq. ft.
$849,000Active2 beds 2 baths1,504 sq. ft.113 Michelle Drive, Santa Fe, NM 87501
MLS# 202503305Listed by: SOTHEBY'S INT. RE/GRANT - New
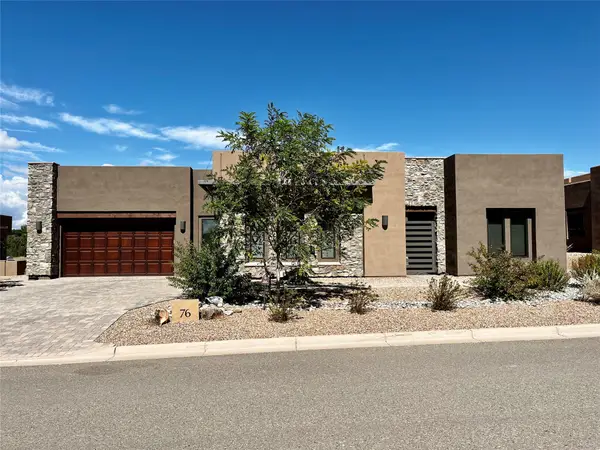 $1,750,000Active4 beds 5 baths3,936 sq. ft.
$1,750,000Active4 beds 5 baths3,936 sq. ft.76 Paseo Las Terrazas, Santa Fe, NM 87506
MLS# 202503790Listed by: HARDY & COMPANY - New
 $145,000Active0.26 Acres
$145,000Active0.26 Acres900 Don Miguel Place, Santa Fe, NM 87505
MLS# 202503765Listed by: SOTHEBY'S INT. RE/WASHINGTON - New
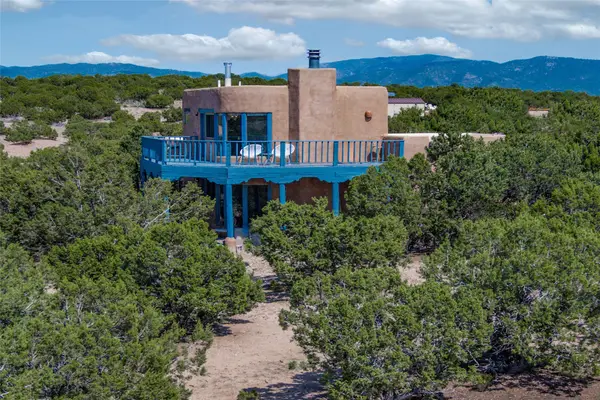 $695,000Active3 beds 2 baths1,654 sq. ft.
$695,000Active3 beds 2 baths1,654 sq. ft.246 Camino Tres Arroyos, Santa Fe, NM 87507
MLS# 202503797Listed by: SOTHEBY'S INT. RE/WASHINGTON - New
 $1,435,000Active2 beds 3 baths2,629 sq. ft.
$1,435,000Active2 beds 3 baths2,629 sq. ft.191 Tesuque Village Road #A, Santa Fe, NM 87506
MLS# 202503448Listed by: SOTHEBY'S INT. RE/WASHINGTON - New
 $3,100,000Active4 beds 3 baths5,145 sq. ft.
$3,100,000Active4 beds 3 baths5,145 sq. ft.35 Wildhorse, Santa Fe, NM 87506
MLS# 202503530Listed by: SANTA FE PROPERTIES - New
 $899,000Active11.6 Acres
$899,000Active11.6 Acres76,87,88 Avenida Aldea, Santa Fe, NM 87507
MLS# 1089854Listed by: COLDWELL BANKER LEGACY - New
 $70,000Active2 beds 3 baths1,750 sq. ft.
$70,000Active2 beds 3 baths1,750 sq. ft.103 Catron #60-C, Santa Fe, NM 87501
MLS# 202502769Listed by: KELLER WILLIAMS REALTY - New
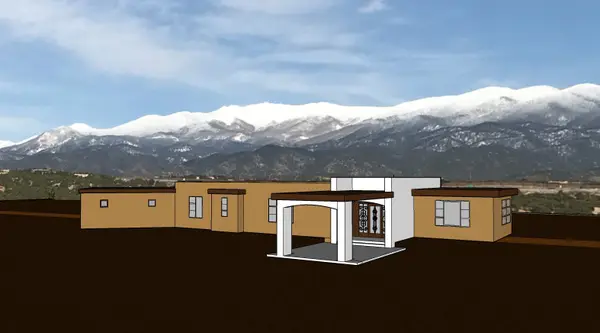 $400,000Active1.59 Acres
$400,000Active1.59 Acres821 Calle David, Santa Fe, NM 87506
MLS# 202503782Listed by: KELLER WILLIAMS REALTY - New
 $399,000Active2 beds 1 baths1,085 sq. ft.
$399,000Active2 beds 1 baths1,085 sq. ft.1907 Chamisa Street, Santa Fe, NM 87505
MLS# 1089790Listed by: KELLER WILLIAMS REALTY

