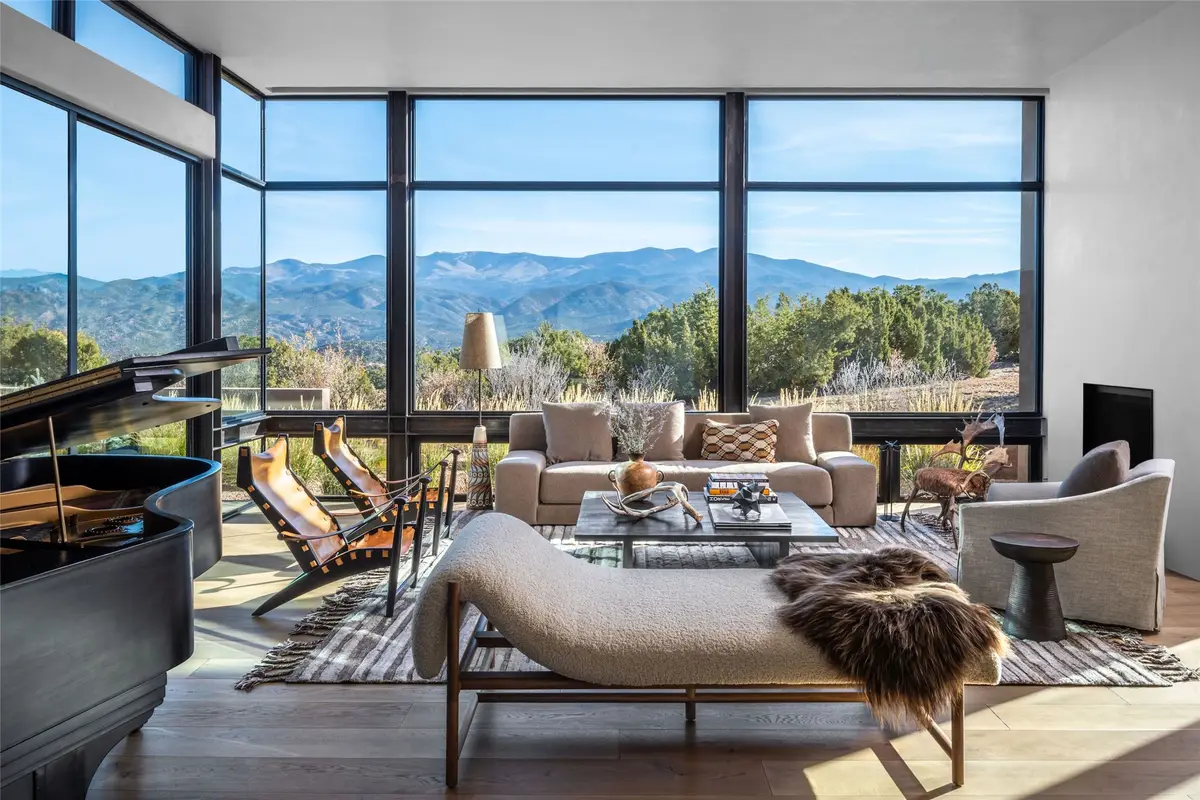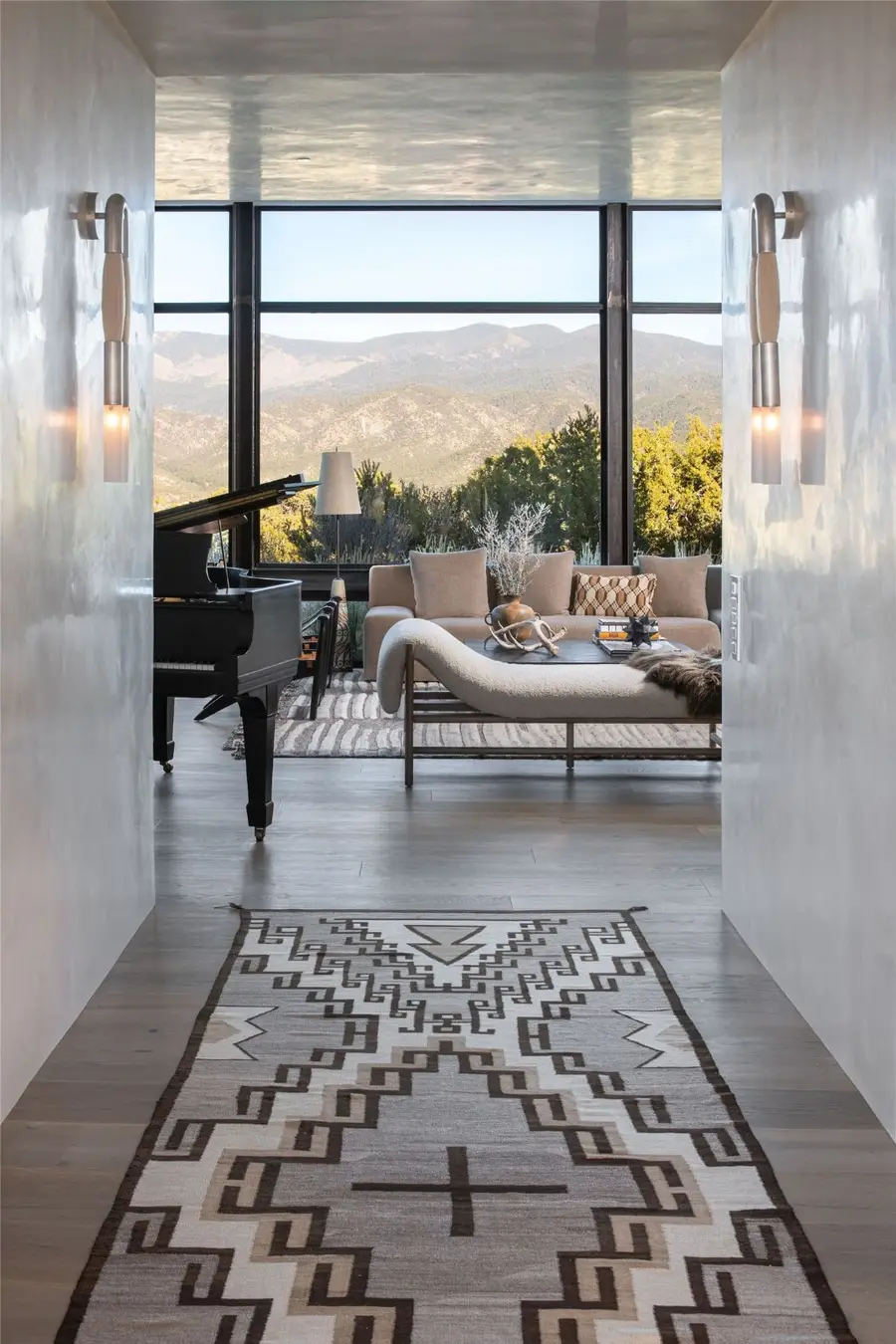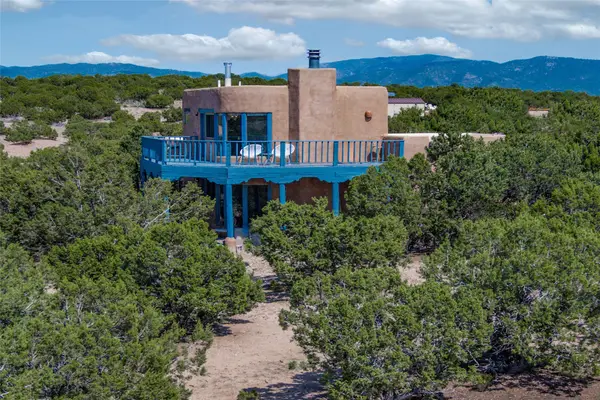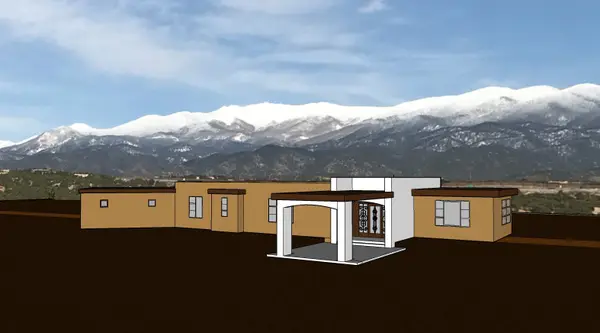2916 Aspen View, Santa Fe, NM 87506
Local realty services provided by:ERA Summit



Listed by:darlene l. streit
Office:sotheby's int. re/grant
MLS#:202501845
Source:NM_SFAR
Price summary
- Price:$4,320,000
- Price per sq. ft.:$977.47
- Monthly HOA dues:$154.17
About this home
Experience the pinnacle of luxury living in this stunning 4-bedroom, 3.5-bath home, including an 878 sq. ft. guesthouse. Situated within the esteemed Monte Sereno community, this award-winning residence, designed by architect Robert Zachry and builder Scott Wong of Solterra, captures the essence of modern elegance. Perched on one of the highest lots in the community, with a private, gated entrance, enjoy 270-degree unobstructed views of the Sangre de Cristo Mountains, the Badlands, Ortiz/Sandia Mountains, and the twinkling lights of Santa Fe. This single-level home has recently been thoughtfully reimagined by designer Mary Clark with luxury finishes throughout. The flow from the living room to the dining area, kitchen, and outdoor portals creates an inviting atmosphere. The open kitchen includes custom oak cabinetry, travertine countertops, Gaggenau ovens, Thermador and Miele appliances, as well as a hidden scullery. Luxurious owner’s suite provides privacy, featuring a Swedish wood burning stove, two walk-in closets, exercise room, and an en-suite bath with a travertine wet room, Waterworks soaking tub, Vola faucets and shower for two. Additional highlights include 32 solar panels, a heated driveway and sidewalks and a comprehensive audio system. The in-ground hot tub / plunge pool and outdoor custom kitchen, equipped with a Hestan grill and Alfa gas pizza oven, are ideal for entertaining. Low-water xeriscape landscaping enhances outdoor appeal, while the 2-car garage plus another in the guesthouse adds convenience. Discover unparalleled living in a convenient, close-in location where comfort and sophistication unite.
Contact an agent
Home facts
- Year built:2016
- Listing Id #:202501845
- Added:111 day(s) ago
- Updated:August 13, 2025 at 07:38 PM
Rooms and interior
- Bedrooms:4
- Total bathrooms:4
- Full bathrooms:3
- Half bathrooms:1
- Living area:4,419 sq. ft.
Heating and cooling
- Cooling:Ductless, Refrigerated
- Heating:Ductless, Natural Gas, Radiant Floor
Structure and exterior
- Roof:Bitumen, Flat
- Year built:2016
- Building area:4,419 sq. ft.
- Lot area:2.49 Acres
Schools
- High school:Santa Fe
- Middle school:Milagro
- Elementary school:Carlos Gilbert
Utilities
- Water:Public
- Sewer:Public Sewer
Finances and disclosures
- Price:$4,320,000
- Price per sq. ft.:$977.47
New listings near 2916 Aspen View
- New
 $145,000Active0.26 Acres
$145,000Active0.26 Acres900 Don Miguel Place, Santa Fe, NM 87505
MLS# 202503765Listed by: SOTHEBY'S INT. RE/WASHINGTON - New
 $695,000Active3 beds 2 baths1,654 sq. ft.
$695,000Active3 beds 2 baths1,654 sq. ft.246 Camino Tres Arroyos, Santa Fe, NM 87507
MLS# 202503797Listed by: SOTHEBY'S INT. RE/WASHINGTON - New
 $1,435,000Active2 beds 3 baths2,629 sq. ft.
$1,435,000Active2 beds 3 baths2,629 sq. ft.191 Tesuque Village Road #A, Santa Fe, NM 87506
MLS# 202503448Listed by: SOTHEBY'S INT. RE/WASHINGTON - New
 $3,100,000Active4 beds 3 baths5,145 sq. ft.
$3,100,000Active4 beds 3 baths5,145 sq. ft.35 Wildhorse, Santa Fe, NM 87506
MLS# 202503530Listed by: SANTA FE PROPERTIES - New
 $899,000Active11.6 Acres
$899,000Active11.6 Acres76,87,88 Avenida Aldea, Santa Fe, NM 87507
MLS# 1089854Listed by: COLDWELL BANKER LEGACY - New
 $70,000Active2 beds 3 baths1,750 sq. ft.
$70,000Active2 beds 3 baths1,750 sq. ft.103 Catron #60-C, Santa Fe, NM 87501
MLS# 202502769Listed by: KELLER WILLIAMS REALTY - New
 $400,000Active1.59 Acres
$400,000Active1.59 Acres821 Calle David, Santa Fe, NM 87506
MLS# 202503782Listed by: KELLER WILLIAMS REALTY - New
 $399,000Active2 beds 1 baths1,085 sq. ft.
$399,000Active2 beds 1 baths1,085 sq. ft.1907 Chamisa Street, Santa Fe, NM 87505
MLS# 1089790Listed by: KELLER WILLIAMS REALTY - New
 $325,000Active3 beds 3 baths1,630 sq. ft.
$325,000Active3 beds 3 baths1,630 sq. ft.4715 Sambra, Santa Fe, NM 87507
MLS# 202503755Listed by: KELLER WILLIAMS REALTY - New
 $2,095,000Active4 beds 4 baths3,951 sq. ft.
$2,095,000Active4 beds 4 baths3,951 sq. ft.32 Sierra Rosa, Santa Fe, NM 87506
MLS# 202502507Listed by: SOTHEBY'S INT. RE/GRANT

