3045 Monte Sereno, Santa Fe, NM 87506
Local realty services provided by:ERA Summit
3045 Monte Sereno,Santa Fe, NM 87506
$1,995,000Last list price
- 3 Beds
- 4 Baths
- - sq. ft.
- Single family
- Sold
Listed by:paul mcdonald
Office:sotheby's int. re/washington
MLS#:202503619
Source:NM_SFAR
Sorry, we are unable to map this address
Price summary
- Price:$1,995,000
- Monthly HOA dues:$154.17
About this home
The moment you enter through the private gate, you realize this home is special in its privacy and quality construction. In all of Monte Sereno, truly unobstructed views of the Sangre de Cristo Mountains are rare, but due to adjoining lot configurations, this classic Pueblo Revival masterpiece built by Dressel Construction captures enormous views yet maintains its autonomy. The three bedroom and a study floor plan, along with high ceilings and a large portal area - are all adorned with true “high-end” finishes. The open floor plan allows for easy access to the living room/dining room/kitchen space - all of which flows to the grand outdoor portal space. The primary suite is entered through a private study area - all of which is separated from the other two bedroom suites. Architect Larry Andreen intentionally designed angles to the home to maximize the views and to avoid boring linear spaces. The finishes throughout are top-of-the-line, and exudes quality at every turn.
Contact an agent
Home facts
- Year built:2013
- Listing ID #:202503619
- Added:48 day(s) ago
- Updated:October 30, 2025 at 07:39 PM
Rooms and interior
- Bedrooms:3
- Total bathrooms:4
- Full bathrooms:2
- Half bathrooms:1
Heating and cooling
- Cooling:Central Air, Refrigerated
- Heating:Forced Air, Natural Gas
Structure and exterior
- Roof:Flat, Foam
- Year built:2013
Schools
- High school:Santa Fe
- Middle school:Milagro
- Elementary school:Carlos Gilbert
Utilities
- Water:Public
- Sewer:Public Sewer
Finances and disclosures
- Price:$1,995,000
New listings near 3045 Monte Sereno
- Open Sun, 1 to 3pmNew
 $1,300,000Active2 beds 2 baths1,501 sq. ft.
$1,300,000Active2 beds 2 baths1,501 sq. ft.627 Garcia Street, Santa Fe, NM 87505
MLS# 202504772Listed by: CORCORAN PLAZA PROPERTIES/WASH - New
 $775,000Active3 beds 2 baths2,412 sq. ft.
$775,000Active3 beds 2 baths2,412 sq. ft.4304 Neblina Dorada, Santa Fe, NM 87507
MLS# 202504866Listed by: BARKER REALTY, LLC - Open Sun, 1am to 3pmNew
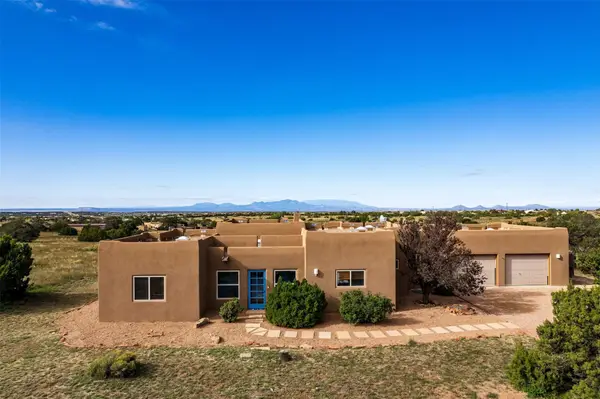 $1,025,000Active3 beds 3 baths2,076 sq. ft.
$1,025,000Active3 beds 3 baths2,076 sq. ft.20 Vaquero Road, Santa Fe, NM 87508
MLS# 202504654Listed by: CORCORAN PLAZA PROPERTIES/ PAS - Open Sun, 1am to 3pmNew
 $1,025,000Active3 beds -- baths2,076 sq. ft.
$1,025,000Active3 beds -- baths2,076 sq. ft.20 Vaquero Road, Santa Fe, NM 87508
MLS# 202504899Listed by: CORCORAN PLAZA PROPERTIES/ PAS - New
 $278,000Active4.26 Acres
$278,000Active4.26 Acres62 Rio En Medio, Santa Fe, NM 87506
MLS# 202504652Listed by: CORCORAN PLAZA PROPERTIES/WASH - New
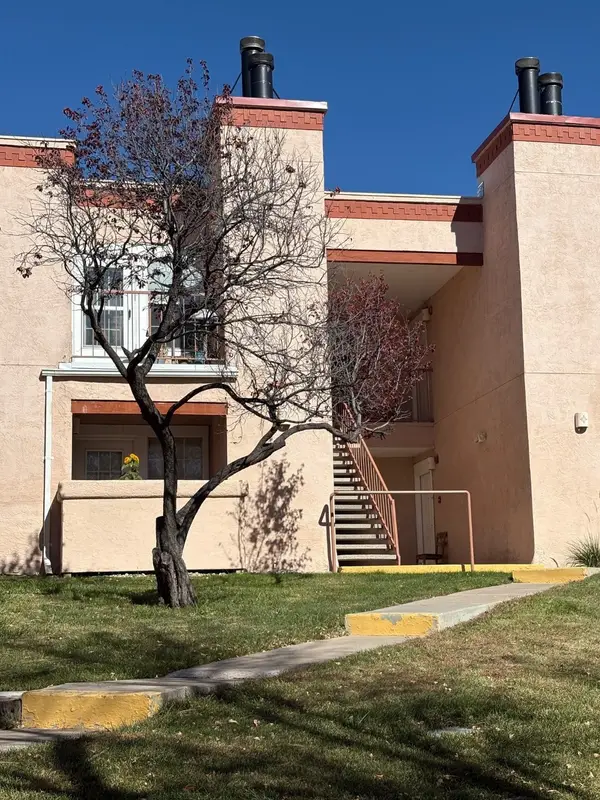 $281,000Active2 beds 2 baths871 sq. ft.
$281,000Active2 beds 2 baths871 sq. ft.2501 W Zia Road #4-208, Santa Fe, NM 87505
MLS# 202504885Listed by: CORCORAN PLAZA PROPERTIES/ PAS - New
 $1,125,000Active4 beds 4 baths4,156 sq. ft.
$1,125,000Active4 beds 4 baths4,156 sq. ft.1121 N Plata Circle, Santa Fe, NM 87501
MLS# 202504874Listed by: SOTHEBY'S INT. RE/WASHINGTON - New
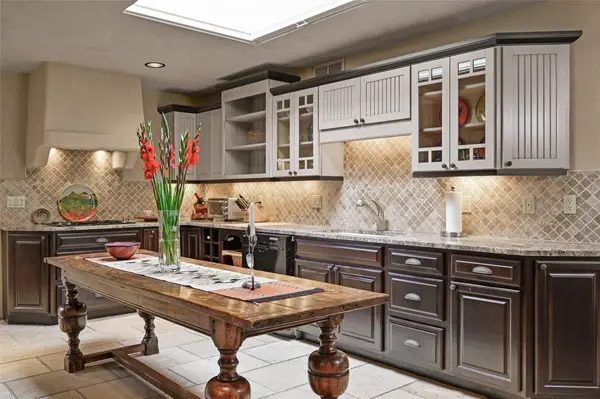 $1,300,000Active2 beds 2 baths1,746 sq. ft.
$1,300,000Active2 beds 2 baths1,746 sq. ft.653 Canyon Road #11, Santa Fe, NM 87501
MLS# 202504473Listed by: BARKER REALTY, LLC - New
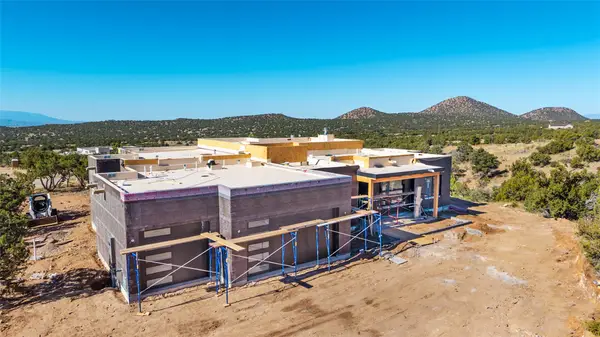 $1,549,000Active3 beds 4 baths2,794 sq. ft.
$1,549,000Active3 beds 4 baths2,794 sq. ft.4 High Desert Vista, Santa Fe, NM 87505
MLS# 202504883Listed by: KELLER WILLIAMS REALTY - New
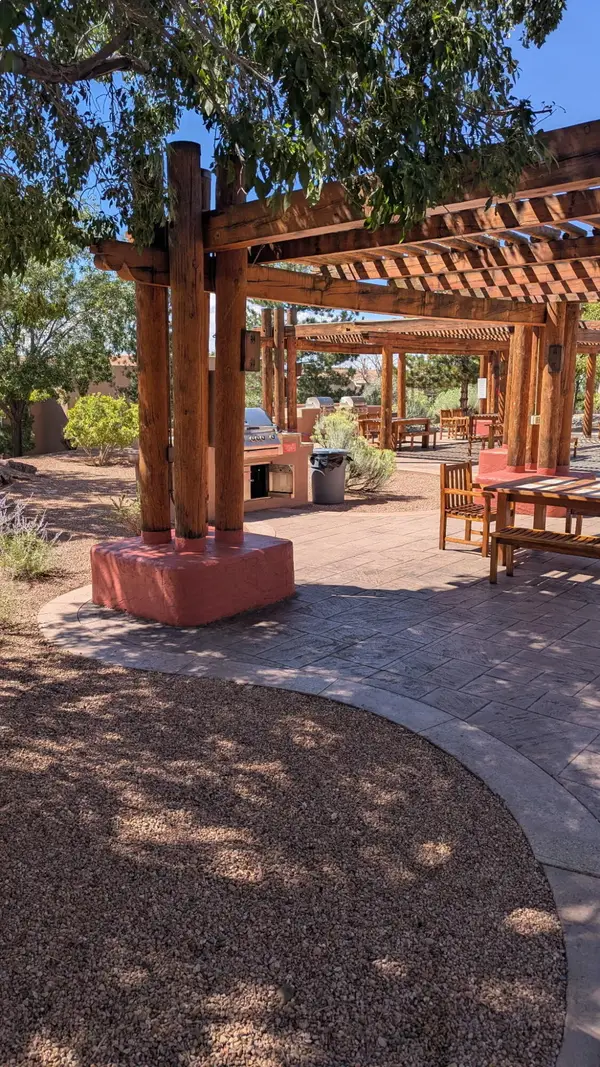 $238,000Active1 beds 1 baths614 sq. ft.
$238,000Active1 beds 1 baths614 sq. ft.2210 Miguel Chavez Road #UNIT 1423, Santa Fe, NM 87505
MLS# 1093649Listed by: COLDWELL BANKER LEGACY
