3275 Monte Sereno Drive, Santa Fe, NM 87506
Local realty services provided by:ERA Summit
Listed by: timothy c. van camp, john rigatti
Office: sotheby's int. re/washington
MLS#:202404219
Source:NM_SFAR
Price summary
- Price:$8,995,000
- Price per sq. ft.:$1,184.96
- Monthly HOA dues:$308.33
About this home
One of the most magnificent contemporary homes in Santa Fe, this new residence and guesthouse in the coveted northside enclave of Monte Sereno was designed and built by Dressel Construction. The heart of the main residence is a spectacular showplace for grand gatherings or quiet moments of private relaxation and reflection while appreciating Santa Fe’s impossibly blue skies and the majesty of the Sangre de Cristo and Jemez Mountains and the Badlands. Open, airy, and inviting, it includes a strikingly dramatic wine room, a wet bar, and a vast living space with walls of glass affording a cinematic view and opening to an equally inspiring portal and patio with a pool. A media room and a library or office adjoin, offering more intimate spaces for day-to-day living and tasks. Nearby, an elegant kitchen includes a host of superior appliances and surface along with a well-equipped plating kitchen, a walk-in pantry, and a breakfast area with built-in seating and portal access. The owner’s suite and a versatile additional room—ideal for an office or in-law suite—are secluded in their own wing, while a pair of guest bedroom suites enjoy the privacy of their own wing accessed by a sunlit hallway. A three-car garage completes the lavish picture. Across a dramatic motor court with a central fountain is a charming two-bedroom guesthouse with a well-equipped kitchen, laundry facilities, a fireplace, and spaces for outdoor enjoyment. The nearly three-acre property—consisting of a rare combination of two lots—is accessed via a regal gated drive, basks in stunning views from its enviable perch, and enjoys unprecedented peace and privacy. Native flora surrounds the estate, and the hallways of the main residence open to a dazzling landscaped courtyard with a modern water feature. Monte Sereno is a desirable community located near the world-renowned Santa Fe Opera and a short drive from the historic Plaza and other attractions.
Images portrayed in this listing are virtually staged, and seller makes no representations that all elements in these images represent what is being sold. Fiber optic through Century Link as well as Comcast/Xfinity.
Contact an agent
Home facts
- Year built:2024
- Listing ID #:202404219
- Added:497 day(s) ago
- Updated:February 10, 2026 at 04:34 PM
Rooms and interior
- Bedrooms:6
- Total bathrooms:8
- Full bathrooms:1
- Half bathrooms:2
- Living area:7,591 sq. ft.
Heating and cooling
- Cooling:Central Air, Refrigerated
- Heating:Forced Air, Natural Gas
Structure and exterior
- Roof:Flat
- Year built:2024
- Building area:7,591 sq. ft.
- Lot area:2.96 Acres
Schools
- High school:Santa Fe
- Middle school:Milagro
- Elementary school:Carlos Gilbert
Utilities
- Water:Public
- Sewer:Public Sewer
Finances and disclosures
- Price:$8,995,000
- Price per sq. ft.:$1,184.96
- Tax amount:$29,786 (2025)
New listings near 3275 Monte Sereno Drive
- New
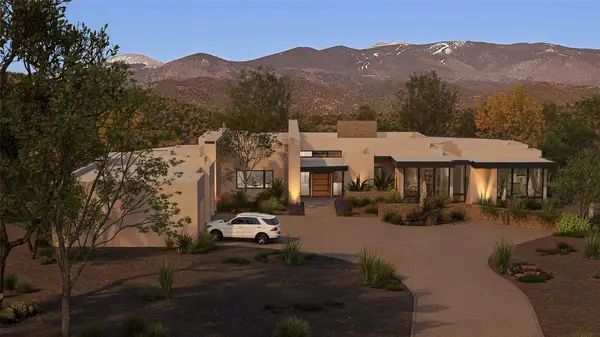 $7,995,000Active3 beds 5 baths5,303 sq. ft.
$7,995,000Active3 beds 5 baths5,303 sq. ft.126 Sendero Encanto, Santa Fe, NM 87506
MLS# 202505274Listed by: SOTHEBY'S INT. RE/GRANT - New
 $1,845,000Active3 beds 3 baths2,483 sq. ft.
$1,845,000Active3 beds 3 baths2,483 sq. ft.8 N Star Gazer, Santa Fe, NM 87506
MLS# 202600197Listed by: CORCORAN PLAZA PROPERTIES - New
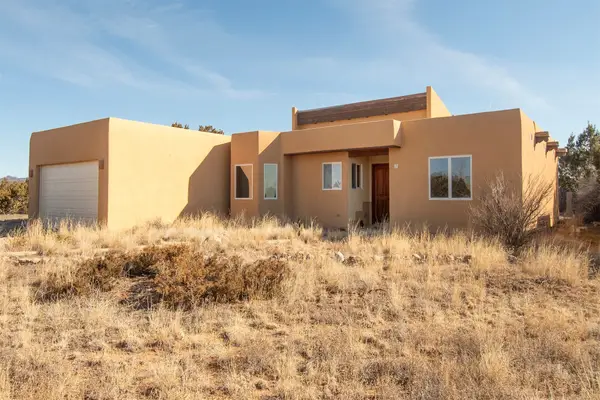 $525,000Active3 beds 2 baths1,659 sq. ft.
$525,000Active3 beds 2 baths1,659 sq. ft.7 Hidalgo Court, Santa Fe, NM 87508
MLS# 202600505Listed by: SOTHEBY'S INT. RE/GRANT - New
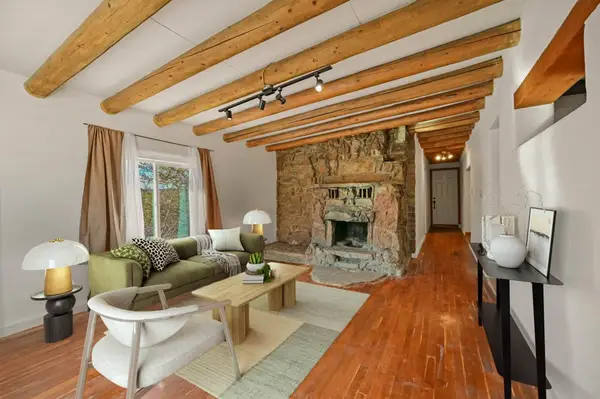 $799,000Active2 beds 1 baths1,297 sq. ft.
$799,000Active2 beds 1 baths1,297 sq. ft.436 Apodaca Hill, Santa Fe, NM 87501
MLS# 202600305Listed by: BARKER REALTY, LLC - New
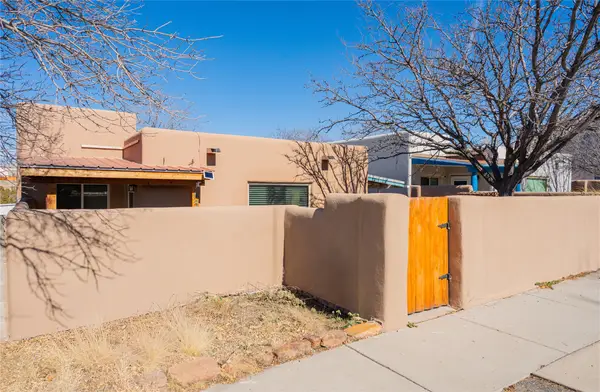 $400,000Active3 beds 2 baths1,301 sq. ft.
$400,000Active3 beds 2 baths1,301 sq. ft.6389 Jaguar Drive, Santa Fe, NM 87507
MLS# 202600458Listed by: REALTY ONE OF NEW MEXICO-CANDE - New
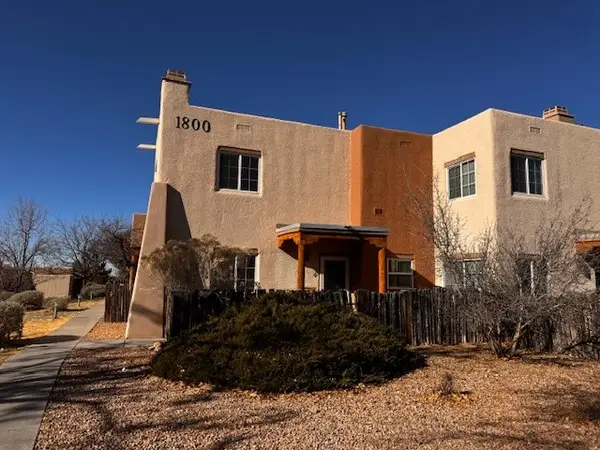 $250,000Active1 beds 1 baths708 sq. ft.
$250,000Active1 beds 1 baths708 sq. ft.2210 Miguel Chavez #1812, Santa Fe, NM 87505
MLS# 202600502Listed by: CANDICE & COMPANY - New
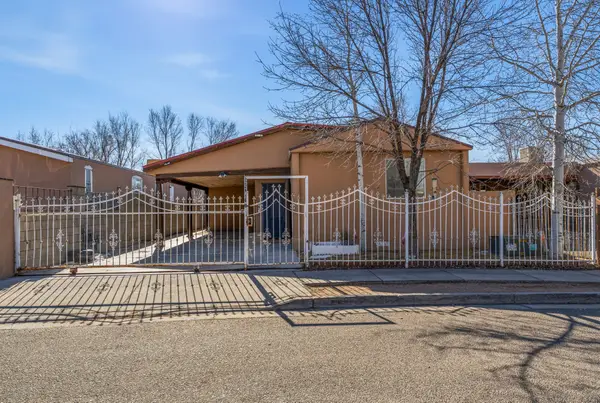 $375,000Active4 beds 2 baths1,680 sq. ft.
$375,000Active4 beds 2 baths1,680 sq. ft.5224 Joshua Ln, Santa Fe, NM 87507
MLS# 202600365Listed by: COLDWELL BANKER LEGACY 8200 - Open Sun, 2 to 4pmNew
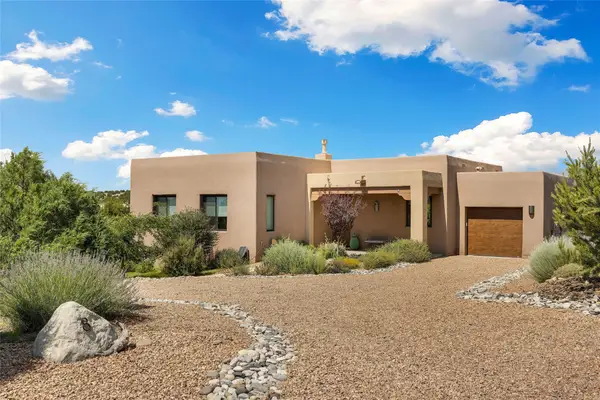 $798,000Active3 beds 2 baths1,405 sq. ft.
$798,000Active3 beds 2 baths1,405 sq. ft.8 Via Harena, Santa Fe, NM 87507
MLS# 202503248Listed by: SOTHEBY'S INT. RE/GRANT - New
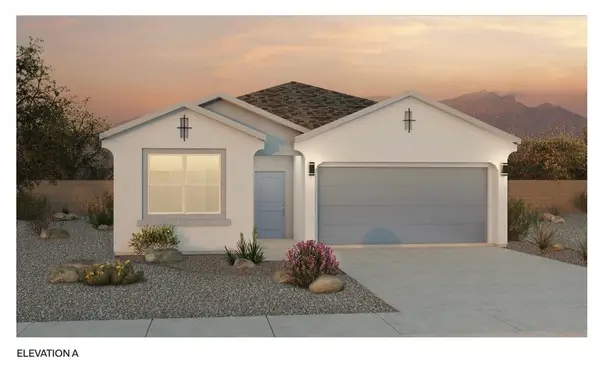 $653,880Active4 beds 2 baths1,755 sq. ft.
$653,880Active4 beds 2 baths1,755 sq. ft.4228 Via De Ventura, Santa Fe, NM 87507
MLS# 202600492Listed by: D.R. HORTON - New
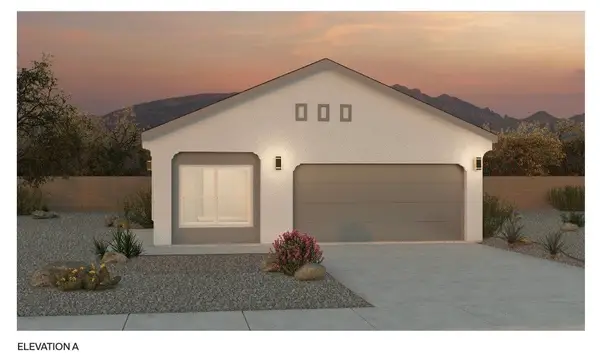 $568,190Active4 beds 2 baths1,602 sq. ft.
$568,190Active4 beds 2 baths1,602 sq. ft.4233 Via De Ventura, Santa Fe, NM 87507
MLS# 202600494Listed by: D.R. HORTON

