33 La Pradera, Santa Fe, NM 87508
Local realty services provided by:ERA Summit
33 La Pradera,Santa Fe, NM 87508
$879,900
- 3 Beds
- 3 Baths
- 2,260 sq. ft.
- Single family
- Pending
Listed by:robert l. trujillo
Office:santa fe properties
MLS#:202502524
Source:NM_SFAR
Price summary
- Price:$879,900
- Price per sq. ft.:$389.34
- Monthly HOA dues:$190
About this home
With a gated front courtyard wall and a 3 Car garage, this San Antonio Plan consists of 2260 sq. ft., 3 bedrooms and 2 1/2 baths. Located at 33 La Pradera in the La Pradera Subdivision, the exterior is a pitched roof Spanish design with clay-like tile roofs and covered portals with heavy wood beams and brick pavers. The 3-car driveway is a colored stamped- concrete design. The home is entered through an 8 ft. high door to a foyer with a boveda ceiling and beige, wood-like porcelain floor tiles. To the right is a powder room and to the left is a hallway with a nicho-accented wall leading to the two (2) guest bedrooms. The foyer leads into the living/dining room which has a 12-foot-high ceiling with cedar-stained wood beams and clear-coated T & G trim and a gas fireplace. The living room and the owner's suite open out to a covered portal with brick pavers and a gas-fired fireplace. The open kitchen has white cabinets mahogany- colored backsplash tile. An exceptionally large pantry is directly off the kitchen. The utility room is then accessed from the pantry and has ample cabinets, skylight, and a sink. The owner's bath has a large walk-in shower with euro-style shower fixtures and an overhead rain shower head. There is also an exceptionally large walk-in closet. The insulated garage includes a storage room and an epoxy-coated floor.
Contact an agent
Home facts
- Year built:2025
- Listing ID #:202502524
- Added:106 day(s) ago
- Updated:September 08, 2025 at 04:37 PM
Rooms and interior
- Bedrooms:3
- Total bathrooms:3
- Full bathrooms:2
- Half bathrooms:1
- Living area:2,260 sq. ft.
Heating and cooling
- Cooling:Central Air, Refrigerated
- Heating:Fireplaces, Forced Air, Natural Gas
Structure and exterior
- Roof:Flat, Membrane, Pitched, Tile
- Year built:2025
- Building area:2,260 sq. ft.
- Lot area:0.2 Acres
Schools
- High school:Capital
- Middle school:Milagro
- Elementary school:Amy Biehl Community
Utilities
- Water:Public
- Sewer:Community Coop Sewer
Finances and disclosures
- Price:$879,900
- Price per sq. ft.:$389.34
- Tax amount:$773 (2024)
New listings near 33 La Pradera
- New
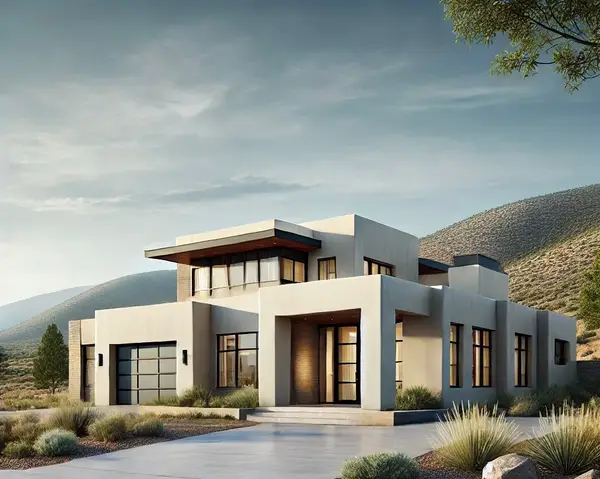 $2,996,720Active3 beds 3 baths3,823 sq. ft.
$2,996,720Active3 beds 3 baths3,823 sq. ft.71 Tesuque Ridge #Lot 5, Santa Fe, NM 87501
MLS# 202504371Listed by: RED OR GREEN PROPERTIES - Open Sat, 1 to 4pmNew
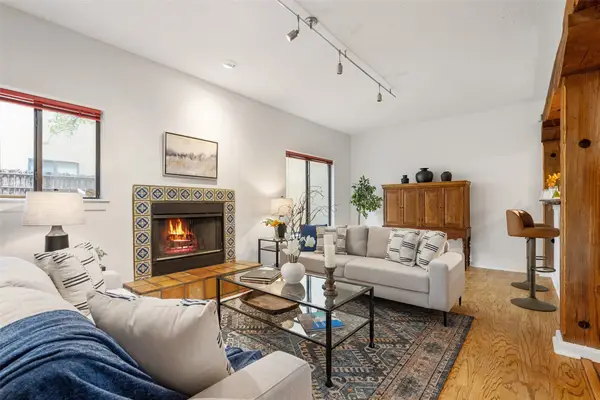 $585,000Active2 beds 3 baths1,392 sq. ft.
$585,000Active2 beds 3 baths1,392 sq. ft.132 Romero #12, Santa Fe, NM 87501
MLS# 202504391Listed by: COLDWELL BANKER MOUNTAIN PROP - New
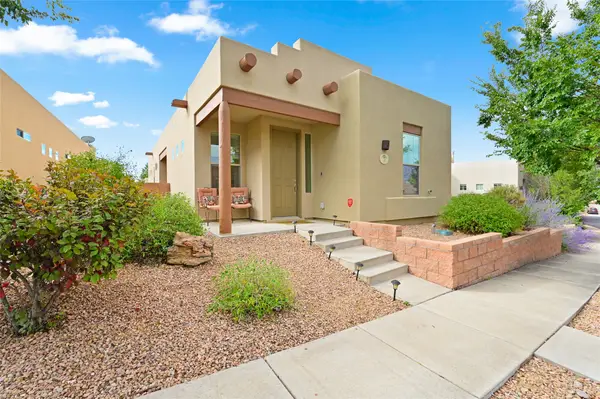 $465,000Active2 beds 2 baths1,255 sq. ft.
$465,000Active2 beds 2 baths1,255 sq. ft.16 Avenida Vista Esquisita, Santa Fe, NM 87508
MLS# 202504246Listed by: BARKER REALTY, LLC - New
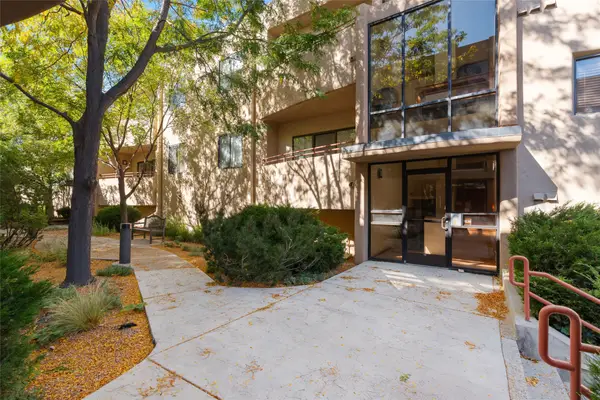 $469,000Active3 beds 1 baths1,352 sq. ft.
$469,000Active3 beds 1 baths1,352 sq. ft.814 Camino De Monte Rey #221, Santa Fe, NM 87505
MLS# 202504202Listed by: SOTHEBY'S INT. RE/GRANT - New
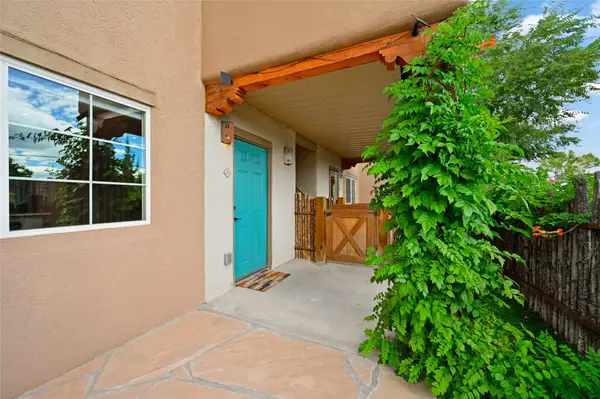 $299,000Active1 beds 1 baths619 sq. ft.
$299,000Active1 beds 1 baths619 sq. ft.2210 Miguel Chavez Road #1616, Santa Fe, NM 87505
MLS# 202504383Listed by: BARKER REALTY, LLC - New
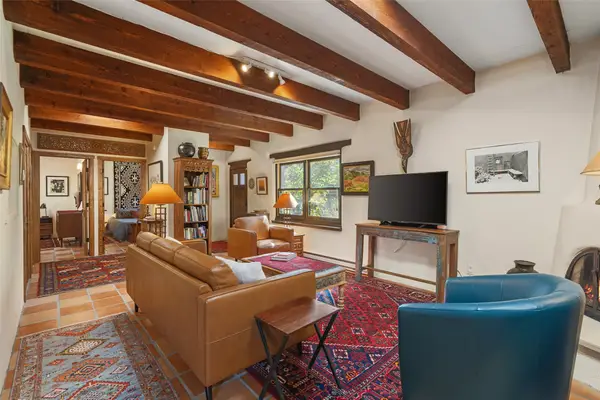 $539,000Active2 beds 1 baths960 sq. ft.
$539,000Active2 beds 1 baths960 sq. ft.985 Agua Fria #111, Santa Fe, NM 87501
MLS# 202504300Listed by: SOTHEBY'S INT. RE/GRANT - New
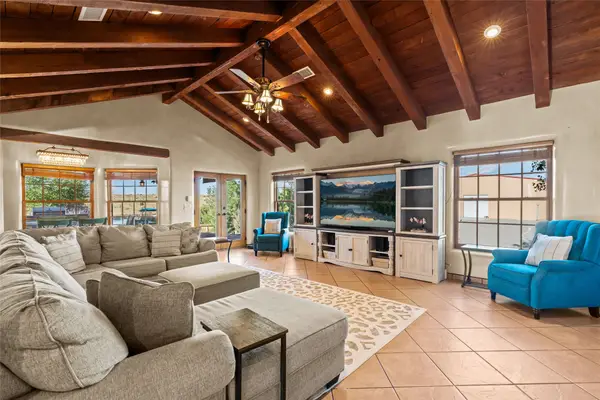 $1,750,000Active4 beds 3 baths3,751 sq. ft.
$1,750,000Active4 beds 3 baths3,751 sq. ft.57A Southfork, Santa Fe, NM 87508
MLS# 202504392Listed by: SOTHEBY'S INT. RE/GRANT - New
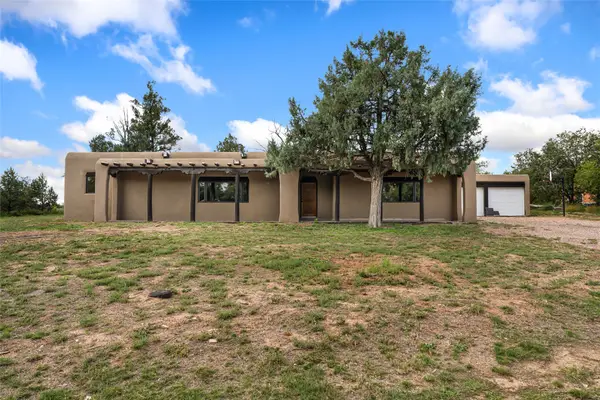 $895,000Active3 beds 2 baths2,777 sq. ft.
$895,000Active3 beds 2 baths2,777 sq. ft.2340 Santa Barbara Drive, Santa Fe, NM 87505
MLS# 202504211Listed by: SOTHEBY'S INT. RE/GRANT - New
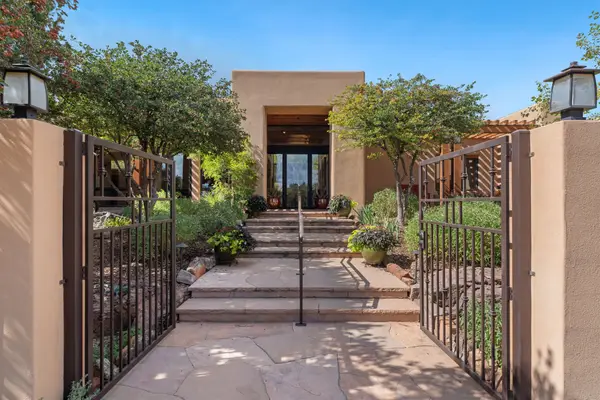 $3,450,000Active4 beds 5 baths4,603 sq. ft.
$3,450,000Active4 beds 5 baths4,603 sq. ft.1085 Camino Manana, Santa Fe, NM 87501
MLS# 202504316Listed by: BERKSHIRE HATHAWAY HOMESERVICE - New
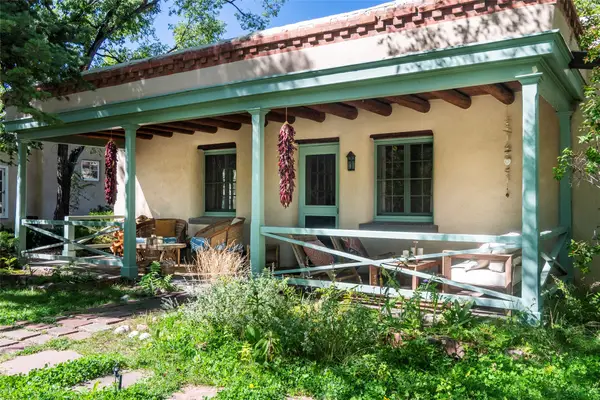 $1,295,000Active2 beds 1 baths1,340 sq. ft.
$1,295,000Active2 beds 1 baths1,340 sq. ft.404 San Antonio Street, Santa Fe, NM 87505
MLS# 202504092Listed by: DOUGHERTY REAL ESTATE CO. LLC
