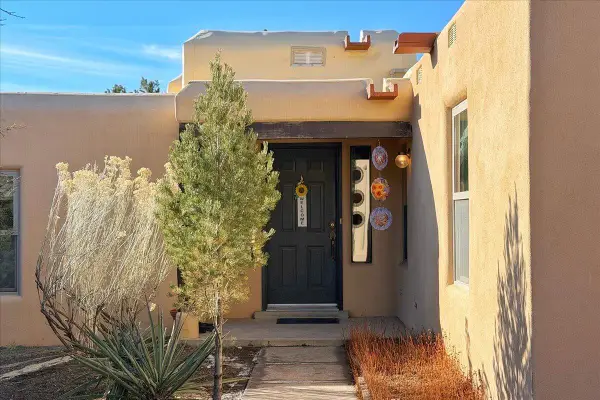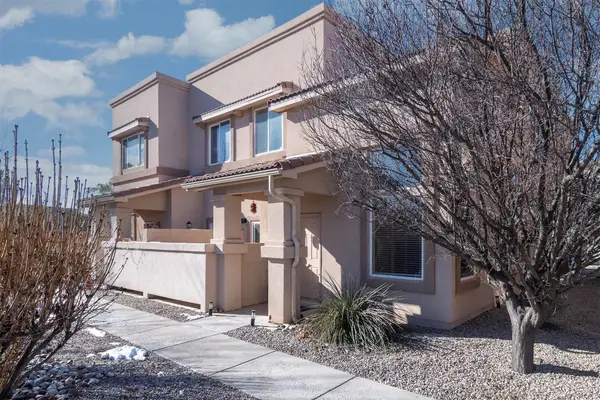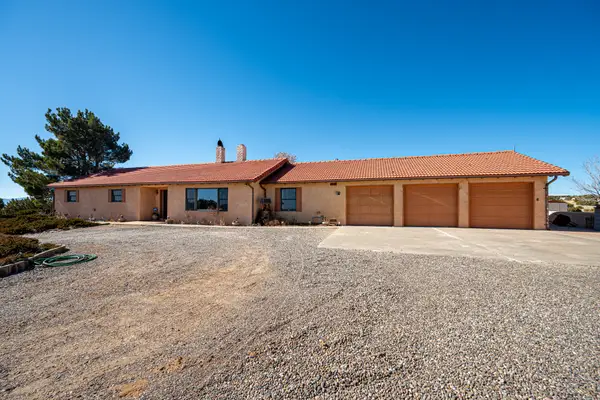3698 Lugar De Padilla, Santa Fe, NM 87507
Local realty services provided by:ERA Summit
3698 Lugar De Padilla,Santa Fe, NM 87507
$836,618
- 5 Beds
- 3 Baths
- 4,454 sq. ft.
- Single family
- Active
Upcoming open houses
- Sat, Feb 1401:00 pm - 03:00 pm
Listed by: maya hiersoux, webster estates
Office: sotheby's int. re/grant
MLS#:202504776
Source:NM_SFAR
Price summary
- Price:$836,618
- Price per sq. ft.:$187.84
About this home
Welcome to 3698 Lugar de Padilla, a double-adobe Santa Fe estate brimming with potential. Set on 0.62 acres along the Santa Fe River corridor, this 4,454-square-foot residence offers soaring spaces, dramatic light, and timeless Santa Fe architecture ready for a visionary new owner to bring it back to life. Just beyond the Siler Road corridor and minutes from downtown, this property sits in a unique pocket of Agua Fria where the charm of rural Santa Fe meets urban accessibility. Built with expansive double-adobe construction and authentic Southwestern craftsmanship, the home features five bedrooms and three baths, including a spacious primary suite with a kiva fireplace, rooftop deck, and walk-in closet. The chef’s kitchen is designed with wood, tile, and copper counters, two ovens, double dishwashers, and a large pantry — a perfect foundation for modern renovation. Multiple kiva fireplaces throughout the home, including one beside a soaking tub in the first-floor bath, bring warmth and traditional ambiance. The walled courtyard patio with its own fireplace provides a private setting for outdoor gatherings. Radiant floor heating, stained concrete and wood floors, and classic viga beam ceilings reflect the home’s Santa Fe roots, while existing plumbing allows for the addition of a fourth full bathroom. A shared private well and city sewer service complete the infrastructure. Offered as a contractor’s special, this property has significant deferred maintenance, and while some water intrusion issues have been addressed, a full renovation is advised. Its location adjacent to a light industrial zone opens unique possibilities for a live-work setup, studio space, or multi-use compound. A rare opportunity for contractors, developers, or creative homeowners to reimagine a true Santa Fe original with incredible bones and exceptional potential.
Contact an agent
Home facts
- Year built:1995
- Listing ID #:202504776
- Added:109 day(s) ago
- Updated:February 14, 2026 at 06:46 PM
Rooms and interior
- Bedrooms:5
- Total bathrooms:3
- Full bathrooms:2
- Living area:4,454 sq. ft.
Heating and cooling
- Heating:Natural Gas, Radiant Floor
Structure and exterior
- Roof:Flat
- Year built:1995
- Building area:4,454 sq. ft.
- Lot area:0.62 Acres
Schools
- High school:Capital
- Middle school:Aspen Community Magnet School K-8
- Elementary school:Aspen Community Magnet School K-8
Utilities
- Water:Shared Well
- Sewer:Septic Tank
Finances and disclosures
- Price:$836,618
- Price per sq. ft.:$187.84
New listings near 3698 Lugar De Padilla
- New
 $620,000Active2 beds 2 baths1,882 sq. ft.
$620,000Active2 beds 2 baths1,882 sq. ft.4 Cerrado Loop, Santa Fe, NM 87508
MLS# 202600467Listed by: KELLER WILLIAMS REALTY - Open Sun, 11am to 1pmNew
 $719,000Active4 beds 3 baths2,261 sq. ft.
$719,000Active4 beds 3 baths2,261 sq. ft.64 Cibola Circle, Santa Fe, NM 87505
MLS# 202600438Listed by: KELLER WILLIAMS REALTY - Open Sun, 11am to 1pmNew
 $719,000Active4 beds 3 baths2,261 sq. ft.
$719,000Active4 beds 3 baths2,261 sq. ft.64 Cibola Circle, Santa Fe, NM 87505
MLS# 1098295Listed by: KELLER WILLIAMS REALTY - Open Sat, 11am to 1pmNew
 $470,000Active3 beds 2 baths1,586 sq. ft.
$470,000Active3 beds 2 baths1,586 sq. ft.3268 La Avenida De San Marcos, Santa Fe, NM 87507
MLS# 202600493Listed by: KELLER WILLIAMS REALTY - New
 $799,000Active2 beds 1 baths1,297 sq. ft.
$799,000Active2 beds 1 baths1,297 sq. ft.436 Apodaca Hill Street, Santa Fe, NM 87501
MLS# 1098284Listed by: BARKER REALTY LLC - New
 $665,000Active3 beds 3 baths2,110 sq. ft.
$665,000Active3 beds 3 baths2,110 sq. ft.3305 Zinnia Lane, Santa Fe, NM 87507
MLS# 202600542Listed by: HOMEWISE, INC - Open Sun, 12 to 2pmNew
 $549,000Active1 beds 1 baths679 sq. ft.
$549,000Active1 beds 1 baths679 sq. ft.617 Don Felix #A, Santa Fe, NM 87501
MLS# 202600149Listed by: KELLER WILLIAMS REALTY  $390,000Active2 beds 2 baths1,320 sq. ft.
$390,000Active2 beds 2 baths1,320 sq. ft.4504 Santa Elena Street #A, Santa Fe, NM 87507
MLS# 202600369Listed by: KELLER WILLIAMS REALTY- New
 $405,000Active3 beds 2 baths1,272 sq. ft.
$405,000Active3 beds 2 baths1,272 sq. ft.4212 Big Sky Road, Santa Fe, NM 87507
MLS# 202600261Listed by: CORCORAN PLAZA PROPERTIES - New
 $529,000Active3 beds 3 baths2,062 sq. ft.
$529,000Active3 beds 3 baths2,062 sq. ft.197 Sunrise Road, Santa Fe, NM 87507
MLS# 202600537Listed by: KELLER WILLIAMS REALTY

