39 Camino Cabo, Santa Fe, NM 87508
Local realty services provided by:ERA Summit
39 Camino Cabo,Santa Fe, NM 87508
$1,250,000
- 3 Beds
- 3 Baths
- 3,527 sq. ft.
- Single family
- Pending
Listed by: lisa smith
Office: sotheby's int. re/grant
MLS#:202502275
Source:NM_SFAR
Price summary
- Price:$1,250,000
- Price per sq. ft.:$354.41
- Monthly HOA dues:$83.33
About this home
BEAUTIFUL BELICIA ESTATES PROPERTY! NEW HEATING SYSTEM - SPLITS AND FORCED AIR IN PROCESS. Privacy and views! Designed by William Lumpkins and built by Adobeworks, this elegant home has a dramatic great room with 10' ceilings and a spectacular center hallway with an 11' barrel ceiling. This property has been PRE-INSPECTED and most repairs completed. The generous primary suite has a kiva fireplace with banco, viga and latilla ceiling, spacious bath with double sinks and separate shower and walk-in closet. Two guest rooms with Jack and Jill bath. The office has custom iron gates and built-in book shelves. Charming powder room. A gorgeous wrap around portal with viga ceilings and brick floor, goes around three sides of the home. In-floor natural gas radiant heating. Kitchen has stainless steel appliances, breakfast area and a patio. Sunset side has a pull down shade. Located on 2 acres on a paved road with a paved driveway, this property backs up to 2,650 undeveloped acres. The professionally designed landscaping (17K) completes the front approach. Proper laundry room with sink and good storage. Silicone roof in May 2025. Driveway resealed 2025. Water heater 2024. Refrigerator and washer/dryer 2025. Saltillo tile throughout. NO CARPET. NO STEPS. BRAND NEW AIR CONDITIONING. Tiled room off the primary bath was used for a jetted tub - was converted to an exercise room by previous owners - plumbing still in place. Refrigerated air conditioning in bedroom wing only. Security system is ADT and can be transferred to new owners. Three rainbarrels - 60 gallons each. Chimneys have been inspected and minor repairs completed. Pre-inspection report available upon request.
Contact an agent
Home facts
- Year built:1994
- Listing ID #:202502275
- Added:161 day(s) ago
- Updated:November 15, 2025 at 09:06 AM
Rooms and interior
- Bedrooms:3
- Total bathrooms:3
- Full bathrooms:1
- Half bathrooms:1
- Living area:3,527 sq. ft.
Heating and cooling
- Cooling:Central Air, Refrigerated
- Heating:Fireplaces, Natural Gas, Radiant Floor
Structure and exterior
- Roof:Flat
- Year built:1994
- Building area:3,527 sq. ft.
- Lot area:2 Acres
Schools
- High school:Santa Fe
- Middle school:El Dorado Com School
- Elementary school:El Dorado Com School
Utilities
- Water:Community Coop
- Sewer:Septic Tank
Finances and disclosures
- Price:$1,250,000
- Price per sq. ft.:$354.41
- Tax amount:$6,197 (2025)
New listings near 39 Camino Cabo
- New
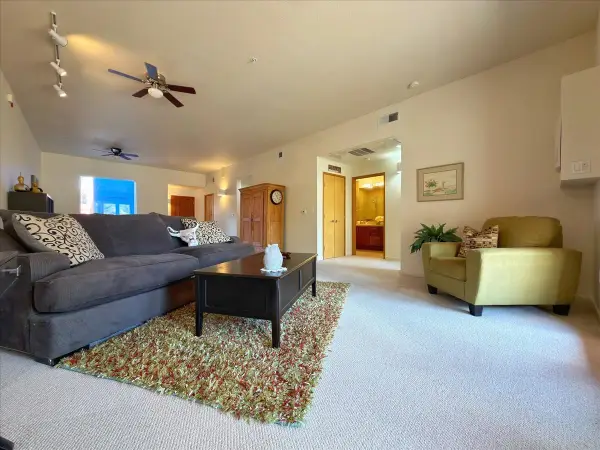 $450,000Active1 beds 1 baths1,029 sq. ft.
$450,000Active1 beds 1 baths1,029 sq. ft.1255 Avenida Morelia #102, Santa Fe, NM 87506
MLS# 202505092Listed by: KELLER WILLIAMS REALTY  $485,000Active2 beds 2 baths1,176 sq. ft.
$485,000Active2 beds 2 baths1,176 sq. ft.709 Viento Drive #709 A, Santa Fe, NM 87501
MLS# 202504168Listed by: EXP REALTY SANTA FE- New
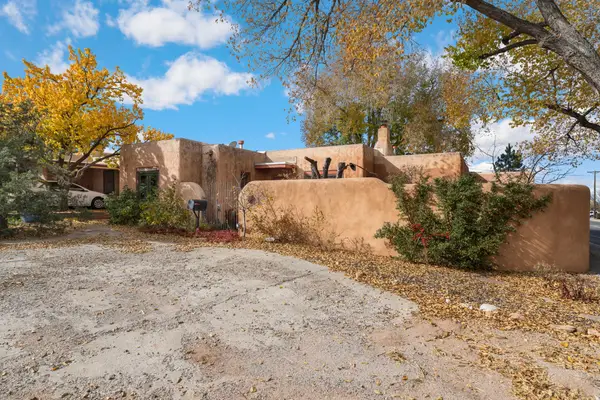 $575,000Active4 beds 2 baths1,805 sq. ft.
$575,000Active4 beds 2 baths1,805 sq. ft.1200 Escalante, Santa Fe, NM 87505
MLS# 202505039Listed by: REAL BROKER LLC - Open Sat, 12 to 3pmNew
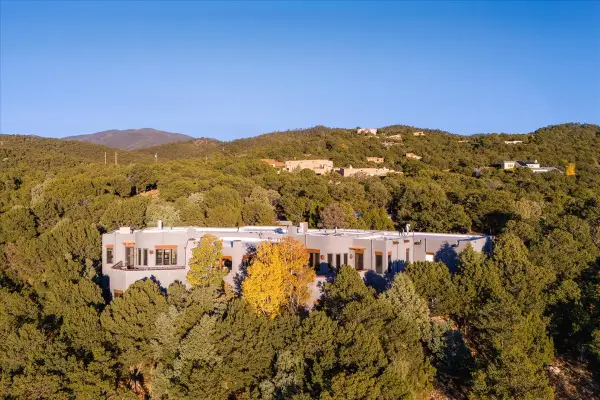 $3,385,000Active5 beds 4 baths5,654 sq. ft.
$3,385,000Active5 beds 4 baths5,654 sq. ft.2160 Paseo Iglesias, Santa Fe, NM 87501
MLS# 202505047Listed by: KELLER WILLIAMS REALTY - Open Sat, 10am to 12pmNew
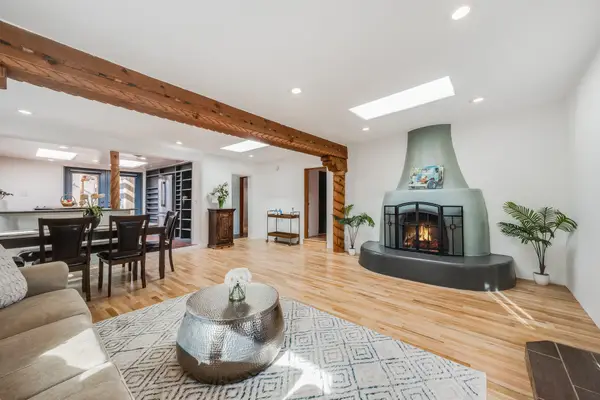 $739,900Active3 beds 3 baths1,885 sq. ft.
$739,900Active3 beds 3 baths1,885 sq. ft.546 Alarid Street, Santa Fe, NM 87501
MLS# 202505066Listed by: BARKER REALTY, LLC - New
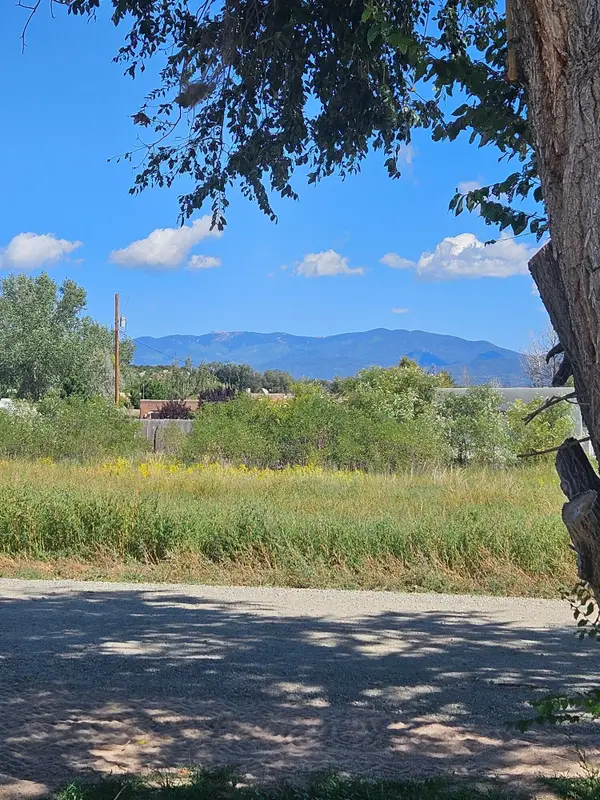 $899,000Active3 beds 2 baths2,400 sq. ft.
$899,000Active3 beds 2 baths2,400 sq. ft.1407 Borrego, Santa Fe, NM 87507
MLS# 1094498Listed by: SANTA FE BOUND REAL ESTATE BRO - New
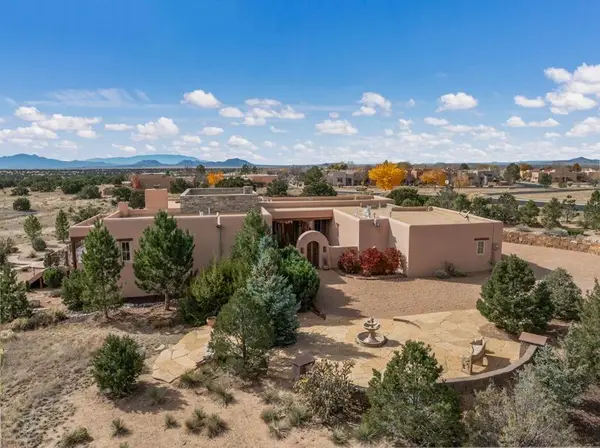 $990,000Active3 beds 3 baths2,474 sq. ft.
$990,000Active3 beds 3 baths2,474 sq. ft.33 E Saddleback Mesa, Santa Fe, NM 87508
MLS# 202504915Listed by: SOTHEBY'S INT. RE/WASHINGTON - New
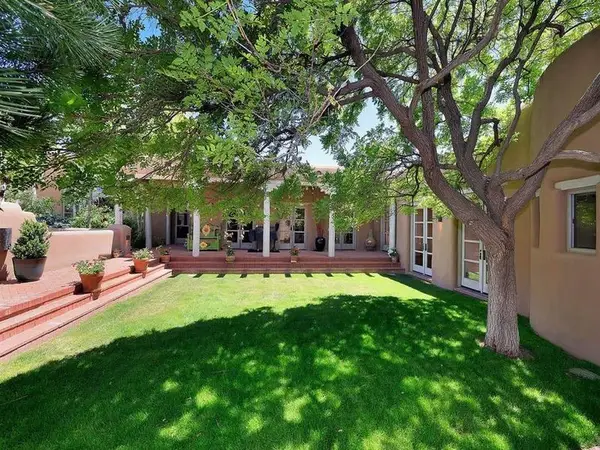 $2,950,000Active5 beds 5 baths6,617 sq. ft.
$2,950,000Active5 beds 5 baths6,617 sq. ft.24 Paintbrush Circle, Santa Fe, NM 87506
MLS# 202505087Listed by: SOTHEBY'S INT. RE/GRANT - New
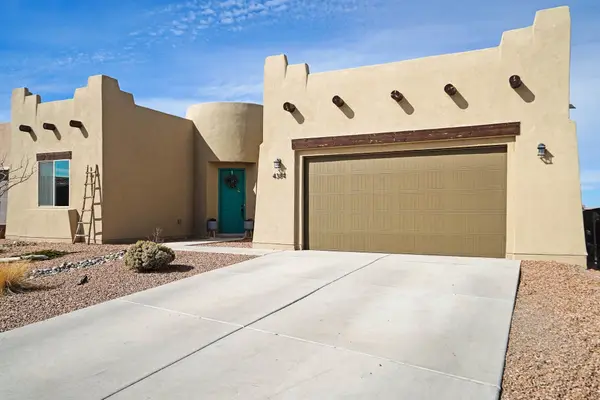 $739,900Active3 beds 2 baths2,543 sq. ft.
$739,900Active3 beds 2 baths2,543 sq. ft.4384 Dia Nublado, Santa Fe, NM 87507
MLS# 202505082Listed by: BARKER REALTY, LLC - New
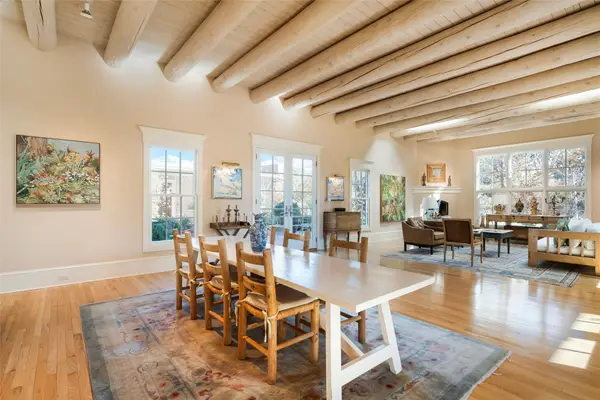 $3,400,000Active1 beds 2 baths3,200 sq. ft.
$3,400,000Active1 beds 2 baths3,200 sq. ft.1888 Moonlight Drive, Santa Fe, NM 87505
MLS# 202505088Listed by: SOTHEBY'S INT. RE/WASHINGTON
