4011 Enclave Way #Lot 30, Santa Fe, NM 87506
Local realty services provided by:ERA Summit
4011 Enclave Way #Lot 30,Santa Fe, NM 87506
$2,995,000
- 3 Beds
- 4 Baths
- 3,452 sq. ft.
- Single family
- Active
Listed by: timothy c. van camp, john rigatti
Office: sotheby's int. re/washington
MLS#:202404563
Source:NM_SFAR
Price summary
- Price:$2,995,000
- Price per sq. ft.:$867.61
- Monthly HOA dues:$154.17
About this home
Building permit is in hand for this new home in The Enclave at Monte Sereno, Santa Fe’s premier view subdivision. With all planning, permitting, and preparation done, we can break ground immediately. Located within the city limits, the property is serviced by city water and sewer, fiber optic and cable, natural gas, buried electricity, and telephone. You can choose finishes like hardwood floors, plaster wall colors, appliances, light fixtures, and more. The Enclave at Monte Sereno offers a unique opportunity to purchase a new one-level, architect-designed home with spectacular views of the Sangre de Cristo Mountains and the Badlands. The floor plan complements today’s relaxed lifestyle. The main living/dining space opens to the views with three-panel sliding glass doors leading to the outdoor dining portal. The gourmet kitchen includes a Wolf/Sub-Zero appliance package, custom cabinets, and a large island/casual counter design. The private Owner’s Suite, featuring an East-facing portal and corner kiva fireplace, shares the stunning views. The home boasts plaster walls, oak hardwood floors, tiled bathrooms, high ceilings with square-cut beams, in-floor radiant heat, and central refrigerated A/C. Floor plans are customizable with expansion and upgrade options. Style choices range from Traditional to Contemporary.
Contact an agent
Home facts
- Listing ID #:202404563
- Added:461 day(s) ago
- Updated:February 10, 2026 at 04:34 PM
Rooms and interior
- Bedrooms:3
- Total bathrooms:4
- Full bathrooms:2
- Living area:3,452 sq. ft.
Heating and cooling
- Cooling:Central Air, Refrigerated
- Heating:Ductless, Forced Air, Natural Gas, Radiant Floor
Structure and exterior
- Roof:Bitumen, Flat
- Building area:3,452 sq. ft.
- Lot area:4.75 Acres
Schools
- High school:Santa Fe
- Middle school:Milagro
- Elementary school:Carlos Gilbert
Utilities
- Water:Public
- Sewer:Public Sewer
Finances and disclosures
- Price:$2,995,000
- Price per sq. ft.:$867.61
- Tax amount:$4,636 (2025)
New listings near 4011 Enclave Way #Lot 30
- New
 $405,000Active3 beds 2 baths1,272 sq. ft.
$405,000Active3 beds 2 baths1,272 sq. ft.4212 Big Sky Road, Santa Fe, NM 87507
MLS# 202600261Listed by: CORCORAN PLAZA PROPERTIES - New
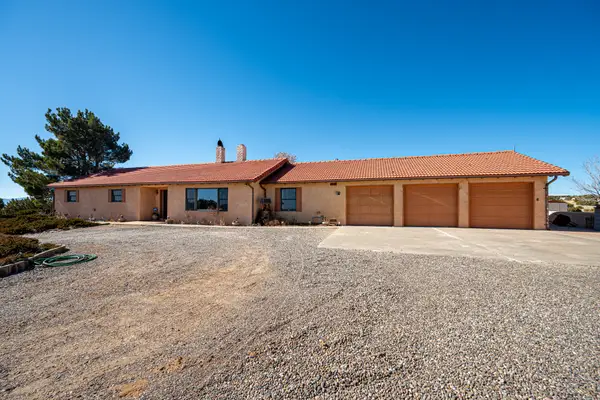 $529,000Active3 beds 3 baths2,062 sq. ft.
$529,000Active3 beds 3 baths2,062 sq. ft.197 Sunrise Road, Santa Fe, NM 87507
MLS# 202600537Listed by: KELLER WILLIAMS REALTY - New
 $1,055,000Active2 beds 2 baths1,710 sq. ft.
$1,055,000Active2 beds 2 baths1,710 sq. ft.26 Likely Road, Santa Fe, NM 87508
MLS# 202600477Listed by: SOTHEBY'S INT. RE/GRANT - New
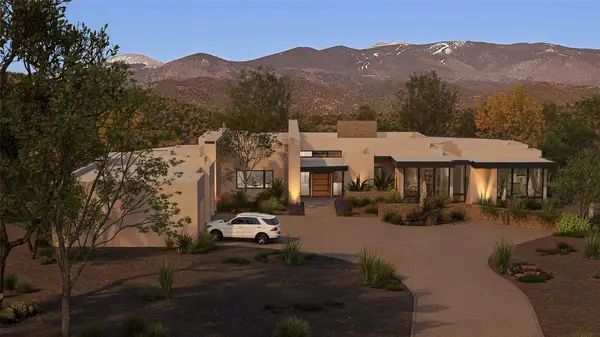 $7,995,000Active3 beds 5 baths5,303 sq. ft.
$7,995,000Active3 beds 5 baths5,303 sq. ft.126 Sendero Encanto, Santa Fe, NM 87506
MLS# 202505274Listed by: SOTHEBY'S INT. RE/GRANT - New
 $1,845,000Active3 beds 3 baths2,483 sq. ft.
$1,845,000Active3 beds 3 baths2,483 sq. ft.8 N Star Gazer, Santa Fe, NM 87506
MLS# 202600197Listed by: CORCORAN PLAZA PROPERTIES - New
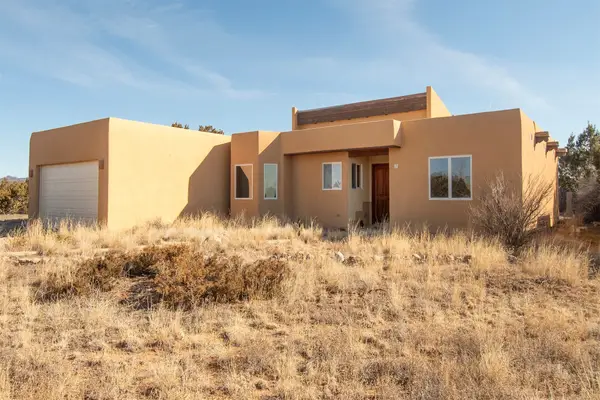 $525,000Active3 beds 2 baths1,659 sq. ft.
$525,000Active3 beds 2 baths1,659 sq. ft.7 Hidalgo Court, Santa Fe, NM 87508
MLS# 202600505Listed by: SOTHEBY'S INT. RE/GRANT - New
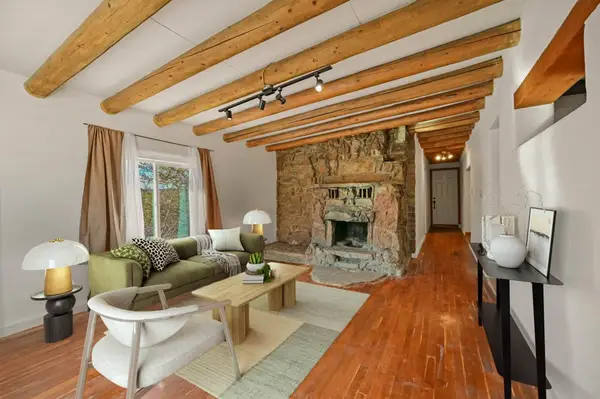 $799,000Active2 beds 1 baths1,297 sq. ft.
$799,000Active2 beds 1 baths1,297 sq. ft.436 Apodaca Hill, Santa Fe, NM 87501
MLS# 202600305Listed by: BARKER REALTY, LLC - New
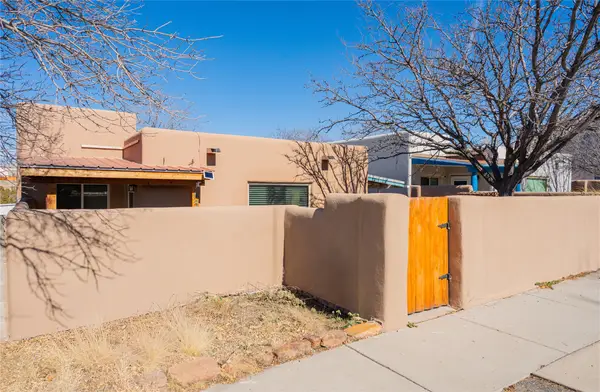 $400,000Active3 beds 2 baths1,301 sq. ft.
$400,000Active3 beds 2 baths1,301 sq. ft.6389 Jaguar Drive, Santa Fe, NM 87507
MLS# 202600458Listed by: REALTY ONE OF NEW MEXICO-CANDE - New
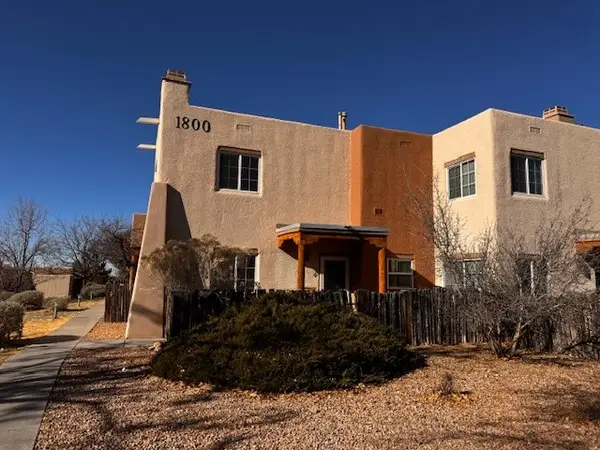 $250,000Active1 beds 1 baths708 sq. ft.
$250,000Active1 beds 1 baths708 sq. ft.2210 Miguel Chavez #1812, Santa Fe, NM 87505
MLS# 202600502Listed by: CANDICE & COMPANY - New
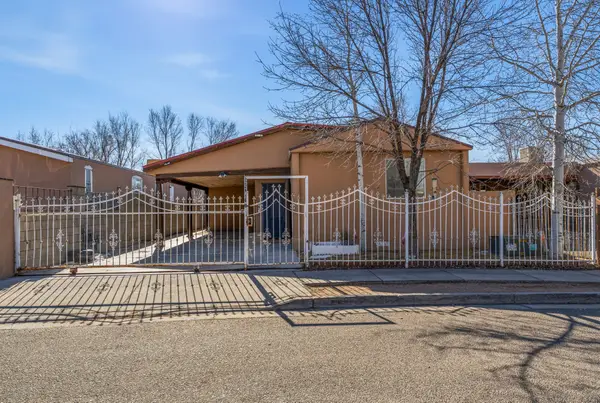 $375,000Active4 beds 2 baths1,680 sq. ft.
$375,000Active4 beds 2 baths1,680 sq. ft.5224 Joshua Ln, Santa Fe, NM 87507
MLS# 202600365Listed by: COLDWELL BANKER LEGACY 8200

