440 Los Pinos, Santa Fe, NM 87507
Local realty services provided by:ERA Summit
440 Los Pinos,Santa Fe, NM 87507
$745,000
- 1 Beds
- 2 Baths
- 3,184 sq. ft.
- Single family
- Active
Listed by: alexander e. nettey
Office: barker realty, llc.
MLS#:202501526
Source:NM_SFAR
Price summary
- Price:$745,000
- Price per sq. ft.:$233.98
About this home
Incredible opportunity to own a super versatile getaway in the heart of La Cienega designed by notable architect Robert Zachry! Partial adobe home is an open concept 1 bed + flex space/2 bath oasis on over half an acre, surrounded by a vineyard, and ~3200sf of living. Entry foyer flows to large/wide family room & eat-in kitchen w/walk in pantry. Bright primary bedroom with large attached office/flex room, good closet space, & spa like passive solar bathroom w/brick flooring, tall ceilings, and windows/sunlight galore. Immense living room/open flex room + sunroom (with separate entrance) with concrete flooring could easily have a more traditional 2nd bedroom setup w/space for a full living room or be a separate studio/bonus space for an artist/musician/creative or roommate situation.
Addt'l features include an open gated parking setup w/potential for garage or carport, chicken coop, acequia rights, regulated community system water, and separate storage outbuilding. Possible for multiple buyers from income or investment use, live/work hybrid, part time residents, artists/musicians/creatives/etc, or make your long term home for years to come
Contact an agent
Home facts
- Year built:1984
- Listing ID #:202501526
- Added:282 day(s) ago
- Updated:February 10, 2026 at 04:34 PM
Rooms and interior
- Bedrooms:1
- Total bathrooms:2
- Full bathrooms:1
- Living area:3,184 sq. ft.
Heating and cooling
- Cooling:Central Air, Ductless, Refrigerated
- Heating:Forced Air, Natural Gas, Passive Solar, Wood Stove
Structure and exterior
- Roof:Flat, Metal, Pitched
- Year built:1984
- Building area:3,184 sq. ft.
- Lot area:0.61 Acres
Schools
- High school:Santa Fe
- Middle school:Milagro
- Elementary school:Amy Biehl Community
Utilities
- Water:Community Coop
- Sewer:Septic Tank
Finances and disclosures
- Price:$745,000
- Price per sq. ft.:$233.98
New listings near 440 Los Pinos
- New
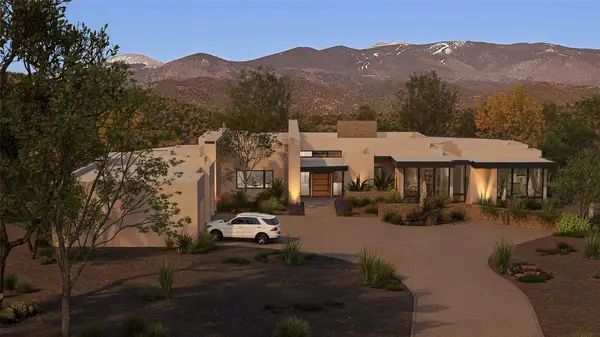 $7,995,000Active3 beds 5 baths5,303 sq. ft.
$7,995,000Active3 beds 5 baths5,303 sq. ft.126 Sendero Encanto, Santa Fe, NM 87506
MLS# 202505274Listed by: SOTHEBY'S INT. RE/GRANT - New
 $1,845,000Active3 beds 3 baths2,483 sq. ft.
$1,845,000Active3 beds 3 baths2,483 sq. ft.8 N Star Gazer, Santa Fe, NM 87506
MLS# 202600197Listed by: CORCORAN PLAZA PROPERTIES - New
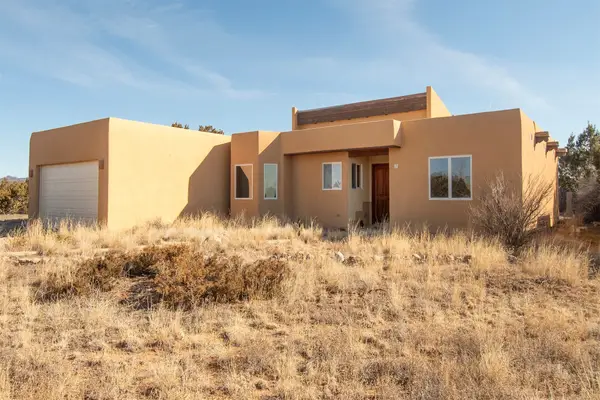 $525,000Active3 beds 2 baths1,659 sq. ft.
$525,000Active3 beds 2 baths1,659 sq. ft.7 Hidalgo Court, Santa Fe, NM 87508
MLS# 202600505Listed by: SOTHEBY'S INT. RE/GRANT - New
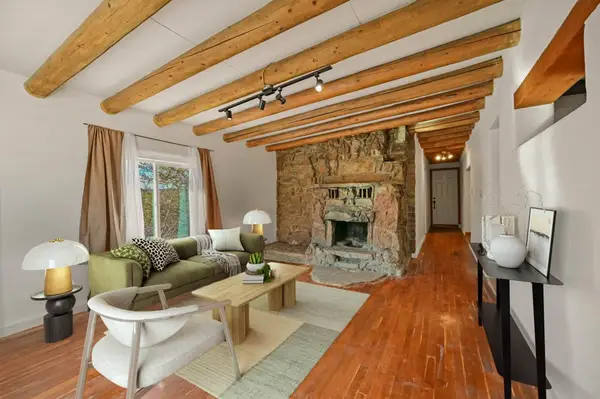 $799,000Active2 beds 1 baths1,297 sq. ft.
$799,000Active2 beds 1 baths1,297 sq. ft.436 Apodaca Hill, Santa Fe, NM 87501
MLS# 202600305Listed by: BARKER REALTY, LLC - New
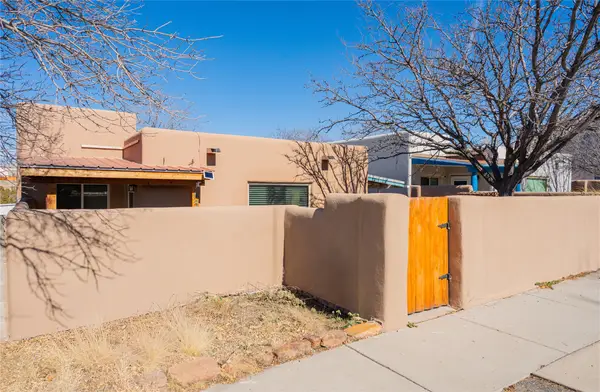 $400,000Active3 beds 2 baths1,301 sq. ft.
$400,000Active3 beds 2 baths1,301 sq. ft.6389 Jaguar Drive, Santa Fe, NM 87507
MLS# 202600458Listed by: REALTY ONE OF NEW MEXICO-CANDE - New
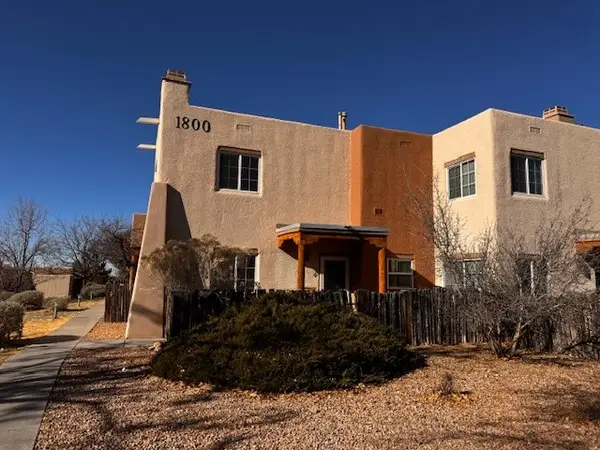 $250,000Active1 beds 1 baths708 sq. ft.
$250,000Active1 beds 1 baths708 sq. ft.2210 Miguel Chavez #1812, Santa Fe, NM 87505
MLS# 202600502Listed by: CANDICE & COMPANY - New
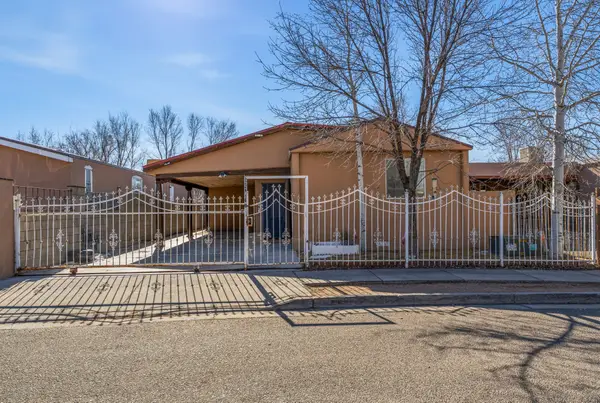 $375,000Active4 beds 2 baths1,680 sq. ft.
$375,000Active4 beds 2 baths1,680 sq. ft.5224 Joshua Ln, Santa Fe, NM 87507
MLS# 202600365Listed by: COLDWELL BANKER LEGACY 8200 - Open Sun, 2 to 4pmNew
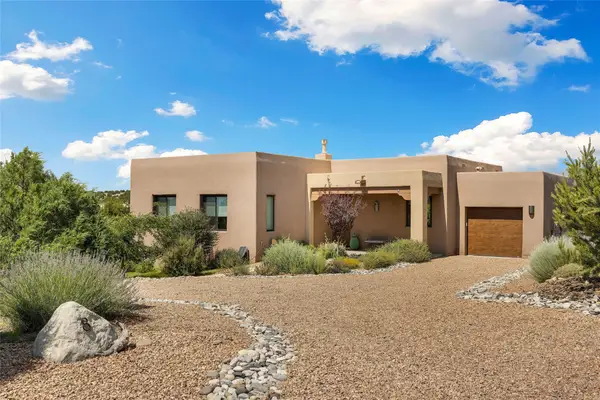 $798,000Active3 beds 2 baths1,405 sq. ft.
$798,000Active3 beds 2 baths1,405 sq. ft.8 Via Harena, Santa Fe, NM 87507
MLS# 202503248Listed by: SOTHEBY'S INT. RE/GRANT - New
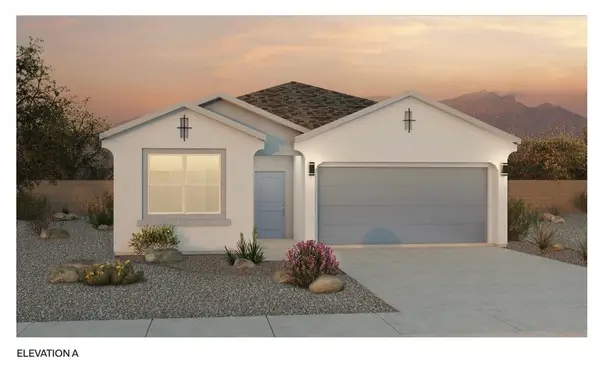 $653,880Active4 beds 2 baths1,755 sq. ft.
$653,880Active4 beds 2 baths1,755 sq. ft.4228 Via De Ventura, Santa Fe, NM 87507
MLS# 202600492Listed by: D.R. HORTON - New
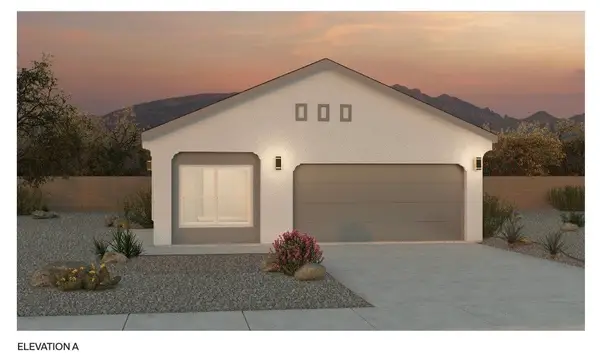 $568,190Active4 beds 2 baths1,602 sq. ft.
$568,190Active4 beds 2 baths1,602 sq. ft.4233 Via De Ventura, Santa Fe, NM 87507
MLS# 202600494Listed by: D.R. HORTON

