4748 Vista Del Sol, Santa Fe, NM 87507
Local realty services provided by:ERA Summit
4748 Vista Del Sol,Santa Fe, NM 87507
$529,000
- 3 Beds
- 2 Baths
- 1,810 sq. ft.
- Single family
- Pending
Listed by: elizabeth c. bevins
Office: sotheby's int. re/grant
MLS#:202503393
Source:NM_SFAR
Price summary
- Price:$529,000
- Price per sq. ft.:$292.27
- Monthly HOA dues:$45.67
About this home
Wonderful move-in ready home on a quiet cul-de-sac off Jaguar Drive close to shopping, restaurants, and the 599 Relief Route. It’s just one block from the neighborhood park. This home is ideal for entertaining with its open kitchen floor plan and portal to the patio off the dining room giving additional space for outdoor entertaining. There is good separation of bedrooms with the primary bedroom and bath being on the opposite side of the home from the other bedrooms. The third and fourth bedrooms have been combined to create a large comfortable space but could easily be returned to separate bedrooms, each with their own closet. The laundry room is centrally located in the hallway next to the kitchen. The home has in floor radiant heating, mini-split heating and cooling plus evaporative cooling for year around heating and cooling options. Solar panels on the roof help minimize the heating and cooling utility bills. This property has a large “L” shaped, xeriscape back yard with a garden space plus a gated area for a possible pet enclosure. A storage shed is located within the gated area. Mature trees provide shade within the low maintenance fenced yard. Completing this home is a garage containing a work table and built in shelving. This home has it all.
Contact an agent
Home facts
- Year built:2006
- Listing ID #:202503393
- Added:198 day(s) ago
- Updated:February 10, 2026 at 08:36 AM
Rooms and interior
- Bedrooms:3
- Total bathrooms:2
- Full bathrooms:2
- Living area:1,810 sq. ft.
Heating and cooling
- Cooling:Ductless, Evaporative Cooling, Refrigerated
- Heating:Ductless, Radiant Floor
Structure and exterior
- Roof:Flat
- Year built:2006
- Building area:1,810 sq. ft.
- Lot area:0.13 Acres
Schools
- High school:Capital
- Middle school:Nina Otero Community School
- Elementary school:Nina Otero Community School
Utilities
- Water:Public
- Sewer:Community Coop Sewer
Finances and disclosures
- Price:$529,000
- Price per sq. ft.:$292.27
New listings near 4748 Vista Del Sol
- New
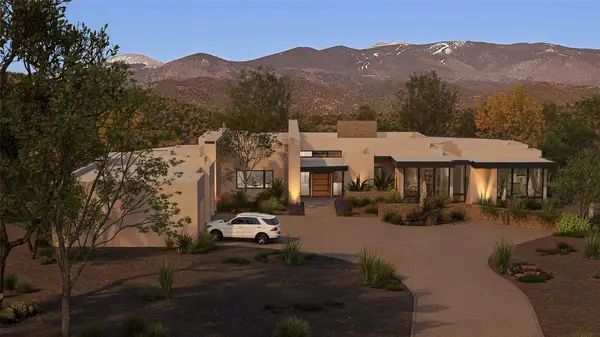 $7,995,000Active3 beds 5 baths5,303 sq. ft.
$7,995,000Active3 beds 5 baths5,303 sq. ft.126 Sendero Encanto, Santa Fe, NM 87506
MLS# 202505274Listed by: SOTHEBY'S INT. RE/GRANT - New
 $1,845,000Active3 beds 3 baths2,483 sq. ft.
$1,845,000Active3 beds 3 baths2,483 sq. ft.8 N Star Gazer, Santa Fe, NM 87506
MLS# 202600197Listed by: CORCORAN PLAZA PROPERTIES - New
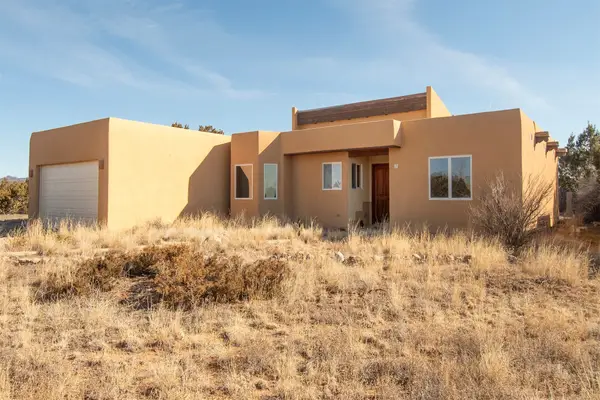 $525,000Active3 beds 2 baths1,659 sq. ft.
$525,000Active3 beds 2 baths1,659 sq. ft.7 Hidalgo Court, Santa Fe, NM 87508
MLS# 202600505Listed by: SOTHEBY'S INT. RE/GRANT - New
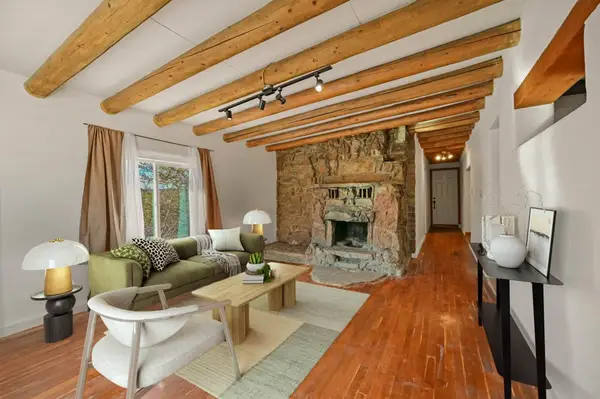 $799,000Active2 beds 1 baths1,297 sq. ft.
$799,000Active2 beds 1 baths1,297 sq. ft.436 Apodaca Hill, Santa Fe, NM 87501
MLS# 202600305Listed by: BARKER REALTY, LLC - New
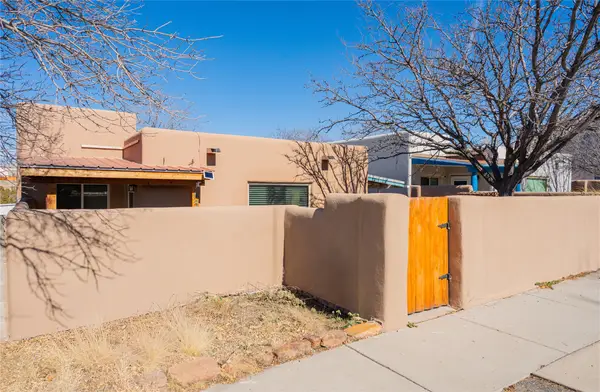 $400,000Active3 beds 2 baths1,301 sq. ft.
$400,000Active3 beds 2 baths1,301 sq. ft.6389 Jaguar Drive, Santa Fe, NM 87507
MLS# 202600458Listed by: REALTY ONE OF NEW MEXICO-CANDE - New
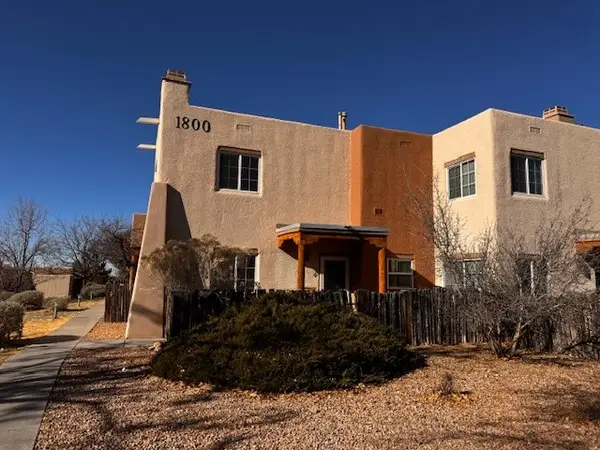 $250,000Active1 beds 1 baths708 sq. ft.
$250,000Active1 beds 1 baths708 sq. ft.2210 Miguel Chavez #1812, Santa Fe, NM 87505
MLS# 202600502Listed by: CANDICE & COMPANY - New
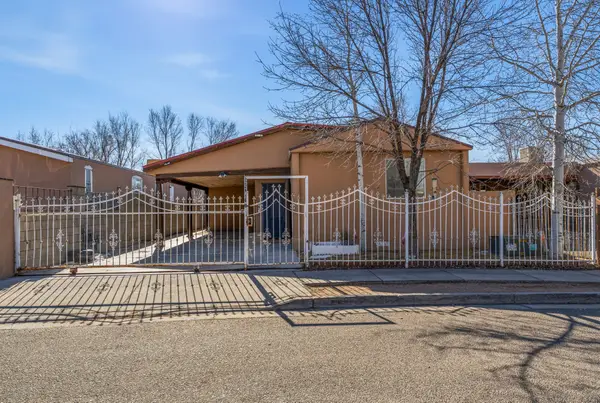 $375,000Active4 beds 2 baths1,680 sq. ft.
$375,000Active4 beds 2 baths1,680 sq. ft.5224 Joshua Ln, Santa Fe, NM 87507
MLS# 202600365Listed by: COLDWELL BANKER LEGACY 8200 - Open Sun, 2 to 4pmNew
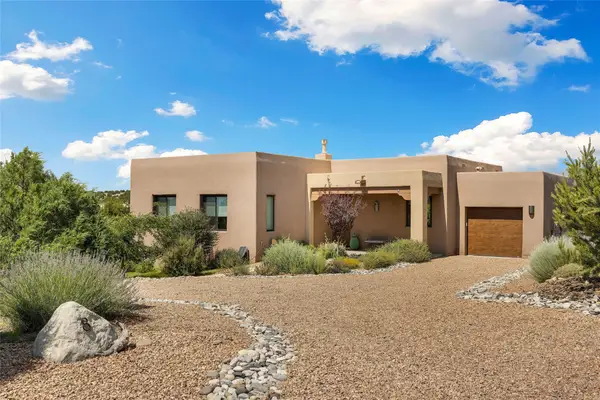 $798,000Active3 beds 2 baths1,405 sq. ft.
$798,000Active3 beds 2 baths1,405 sq. ft.8 Via Harena, Santa Fe, NM 87507
MLS# 202503248Listed by: SOTHEBY'S INT. RE/GRANT - New
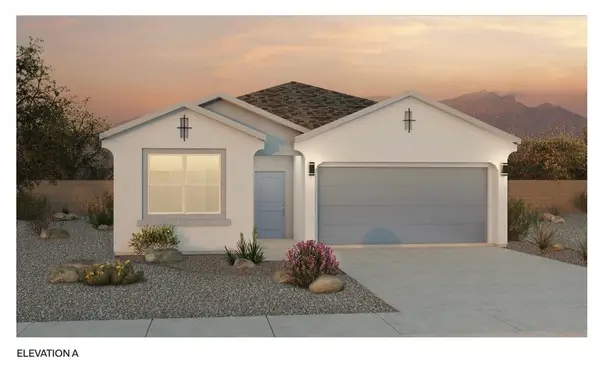 $653,880Active4 beds 2 baths1,755 sq. ft.
$653,880Active4 beds 2 baths1,755 sq. ft.4228 Via De Ventura, Santa Fe, NM 87507
MLS# 202600492Listed by: D.R. HORTON - New
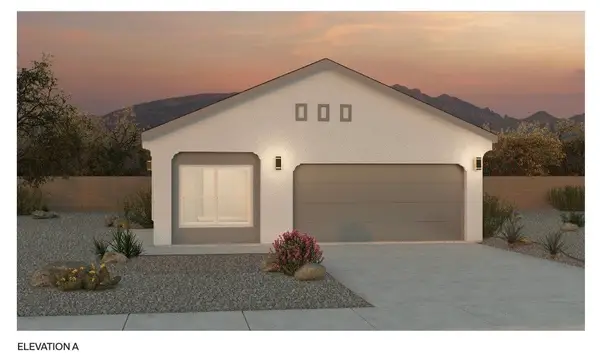 $568,190Active4 beds 2 baths1,602 sq. ft.
$568,190Active4 beds 2 baths1,602 sq. ft.4233 Via De Ventura, Santa Fe, NM 87507
MLS# 202600494Listed by: D.R. HORTON

