- ERA
- New Mexico
- Santa Fe
- 48 Sundance Drive
48 Sundance Drive, Santa Fe, NM 87506
Local realty services provided by:ERA Summit
48 Sundance Drive,Santa Fe, NM 87506
$1,290,000
- 3 Beds
- 4 Baths
- 3,047 sq. ft.
- Single family
- Active
Listed by: cynthia alderson, taylor wheeler
Office: keller williams realty
MLS#:202502321
Source:NM_SFAR
Price summary
- Price:$1,290,000
- Price per sq. ft.:$423.37
- Monthly HOA dues:$169.58
About this home
Luxury living in Sundance subdivision! This is where elegance meets natural beauty. This home is stunning with custom design and high-end finishes, an abundance of fireplaces, uniquely designed wood ceiling features and delightful nichos. You will find lovely outdoor portals, and an outdoor fireplace with lots of privacy to relax in a serene environment. Spiral staircase to the rooftop allows you to enjoy captivating views of the Sangre and Jemez. The gourmet kitchen features custom cabinetry, a high-end Viking stove, granite island that any gourmet cook would enjoy. 3 Bedrooms/3 1/2 bathrooms along with beautiful light filled living room, Formal Dining room, separate office as well as a guest wing with guest bedrooms with en-suite baths and their own private family room/media room. Enjoy the hiking path located directly behind the fenced-in back yard which leads to miles of La Tierrez hiking and biking. Your “Home Sweet Home” is calling your name.
Contact an agent
Home facts
- Year built:2007
- Listing ID #:202502321
- Added:278 day(s) ago
- Updated:January 14, 2026 at 05:00 PM
Rooms and interior
- Bedrooms:3
- Total bathrooms:4
- Full bathrooms:3
- Half bathrooms:1
- Living area:3,047 sq. ft.
Heating and cooling
- Heating:Fireplaces, Hot Water, Radiant Floor
Structure and exterior
- Roof:Flat
- Year built:2007
- Building area:3,047 sq. ft.
- Lot area:2.5 Acres
Schools
- High school:Santa Fe
- Middle school:Milagro
- Elementary school:Carlos Gilbert
Utilities
- Water:Shared Well
- Sewer:Septic Tank
Finances and disclosures
- Price:$1,290,000
- Price per sq. ft.:$423.37
New listings near 48 Sundance Drive
- New
 $439,000Active4 beds 2 baths1,448 sq. ft.
$439,000Active4 beds 2 baths1,448 sq. ft.2063 Calle Ensenada, Santa Fe, NM 87505
MLS# 202600357Listed by: TAL REALTY, LLC - New
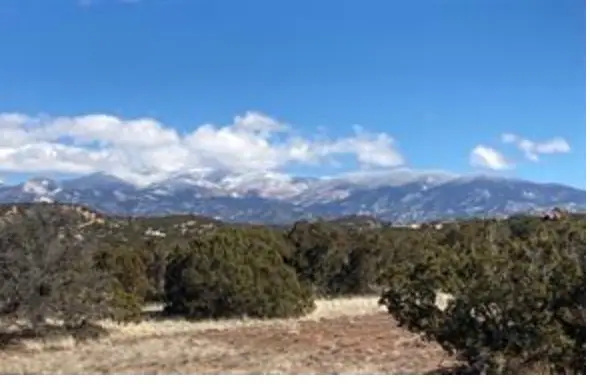 $395,000Active2.5 Acres
$395,000Active2.5 Acres24 Conejo Trail, Santa Fe, NM 87506
MLS# 202600319Listed by: RED OR GREEN PROPERTIES - Open Sun, 1:30 to 3:30pmNew
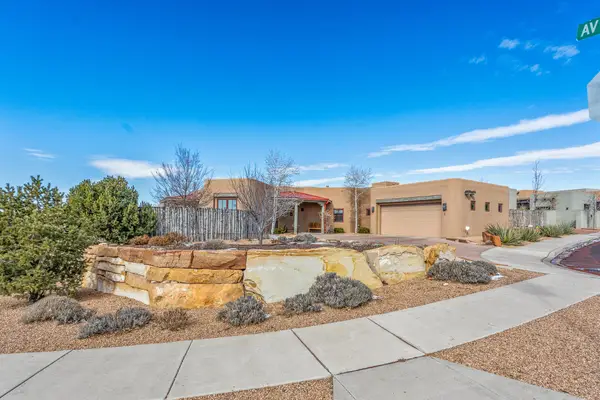 $1,165,000Active3 beds 3 baths2,743 sq. ft.
$1,165,000Active3 beds 3 baths2,743 sq. ft.1 Camino Barranca, Santa Fe, NM 87507
MLS# 202600214Listed by: KELLER WILLIAMS REALTY - Open Sun, 12 to 3pmNew
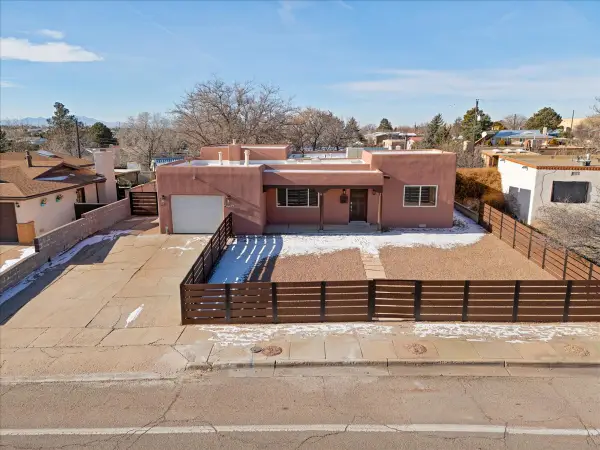 $569,000Active3 beds 3 baths1,800 sq. ft.
$569,000Active3 beds 3 baths1,800 sq. ft.1106 Camino Consuelo, Santa Fe, NM 87505
MLS# 202600314Listed by: KELLER WILLIAMS REALTY - Open Sat, 12 to 2pmNew
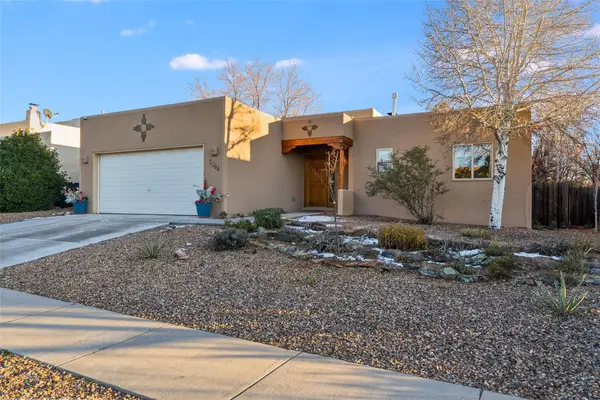 $580,000Active3 beds 2 baths1,353 sq. ft.
$580,000Active3 beds 2 baths1,353 sq. ft.3008 Pueblo Puye, Santa Fe, NM 87507
MLS# 202505488Listed by: SOTHEBY'S INT. RE/GRANT - New
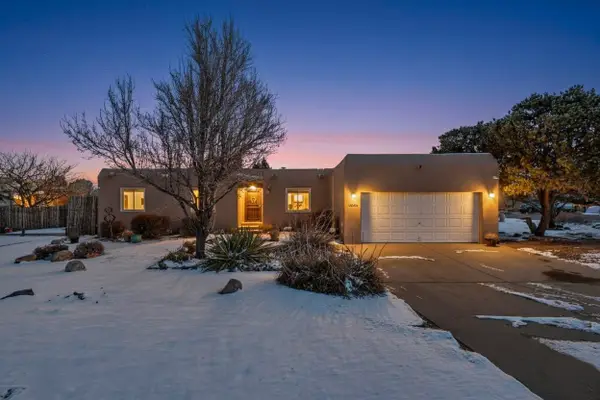 $700,000Active3 beds 2 baths2,200 sq. ft.
$700,000Active3 beds 2 baths2,200 sq. ft.2609 Via Caballero Del Norte, Santa Fe, NM 87505
MLS# 202600346Listed by: BARKER REALTY, LLC - New
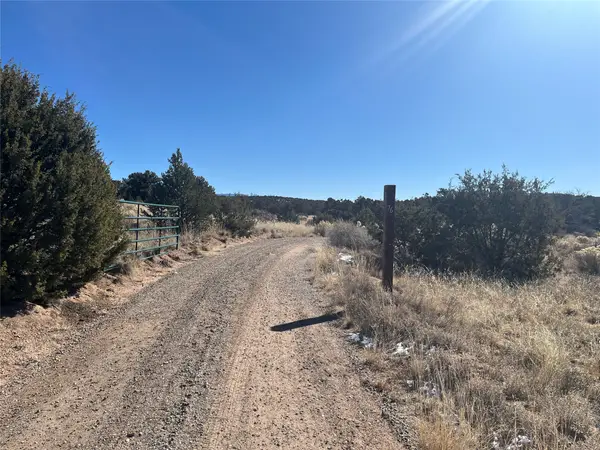 $149,000Active12.5 Acres
$149,000Active12.5 Acres78 Calle Josephina, Santa Fe, NM 87506
MLS# 202600347Listed by: CORCORAN PLAZA PROPERTIES - New
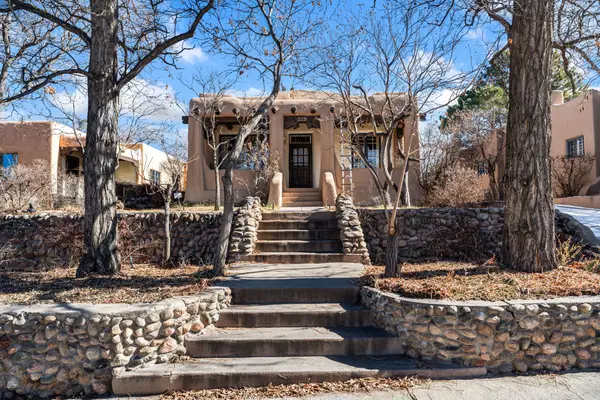 $675,000Active3 beds 2 baths1,887 sq. ft.
$675,000Active3 beds 2 baths1,887 sq. ft.715 Don Gaspar, Santa Fe, NM 87505
MLS# 202600324Listed by: KELLER WILLIAMS REALTY - New
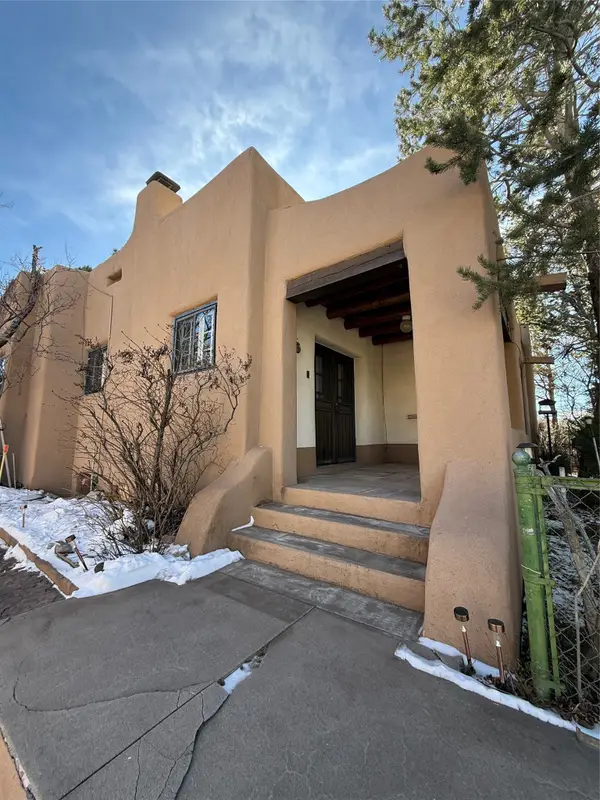 $725,000Active3 beds 1 baths2,539 sq. ft.
$725,000Active3 beds 1 baths2,539 sq. ft.717 Don Gaspar, Santa Fe, NM 87505
MLS# 202600329Listed by: KELLER WILLIAMS REALTY - Open Sun, 1 to 3pmNew
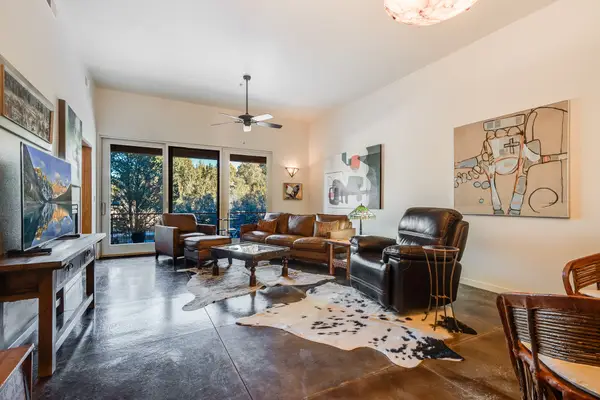 $525,000Active2 beds 2 baths1,108 sq. ft.
$525,000Active2 beds 2 baths1,108 sq. ft.608 Avenida Villahermosa #103, Santa Fe, NM 87506
MLS# 202600245Listed by: GARCIA REAL ESTATE

