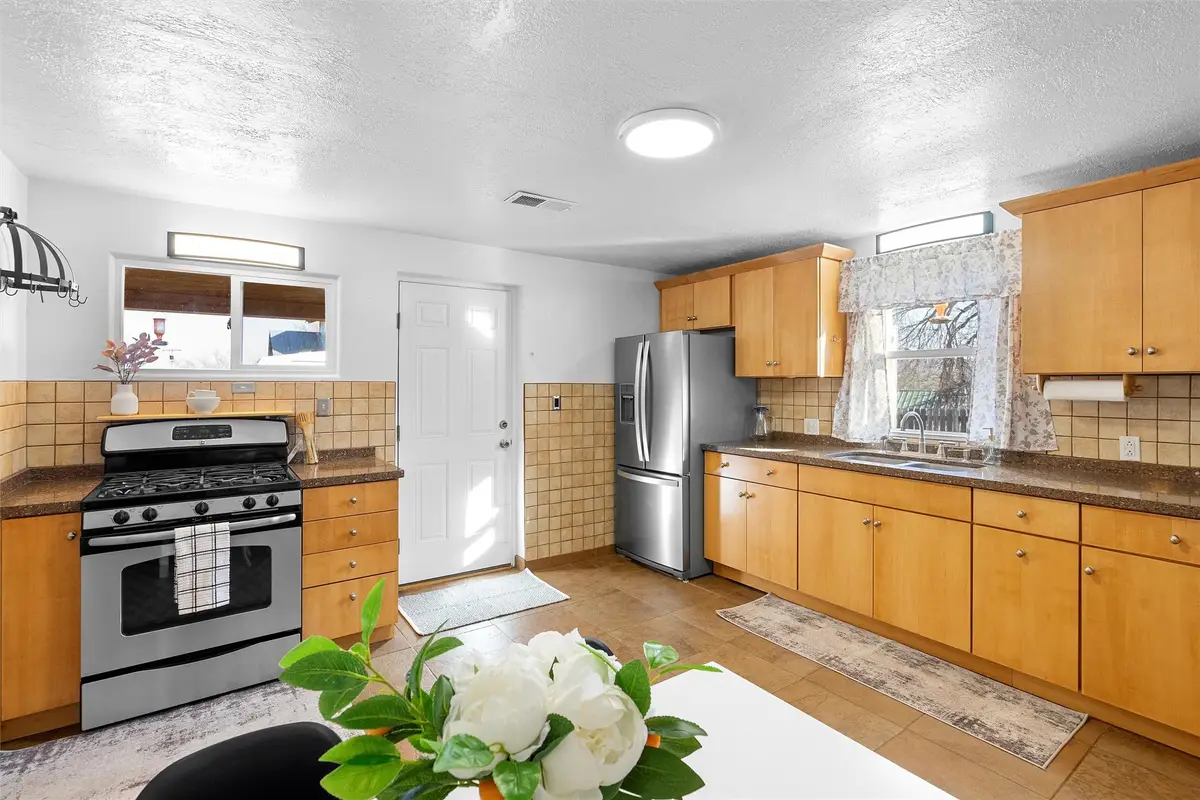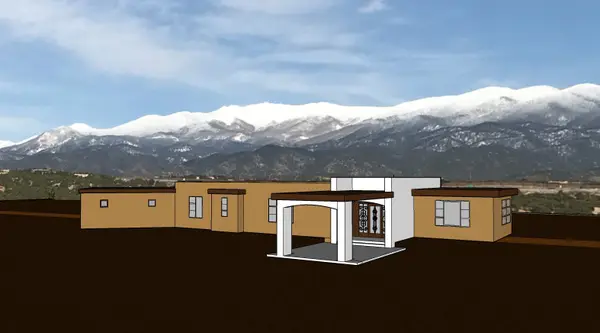480 County Rd 84 #C, Santa Fe, NM 87506
Local realty services provided by:ERA Summit



480 County Rd 84 #C,Santa Fe, NM 87506
$425,000
- 2 Beds
- 2 Baths
- 1,440 sq. ft.
- Single family
- Pending
Listed by:windy earls
Office:exit realty advantage nm
MLS#:202500343
Source:NM_SFAR
Price summary
- Price:$425,000
- Price per sq. ft.:$295.14
About this home
Tucked into the heart of El Rancho, this warm and welcoming adobe home offers the perfect balance of peace, privacy, and possibility. Set on nearly half an acre backing onto open pueblo land, the property enjoys sweeping mountain views and a deep sense of quiet—a true retreat, yet only 20 minutes from Los Alamos, Santa Fe, or Española.
Inside, you’ll find two bedrooms, one and a half bathrooms, and two spacious living areas, including a back den that easily doubles as a third bedroom, home office, creative studio, or flex space. Tongue-and-groove wood walls and ceilings add rustic character throughout, while thick adobe construction and a cozy wood stove help keep the home naturally temperate year-round. The largest bedroom features a hand-carved, built-in wardrobe—an artisan touch that echoes the home’s heritage.
The updated kitchen includes quartz countertops and newer appliances, blending traditional style with modern function. Outdoors, a 12’x20’ pergola with stamped concrete flooring, overhead lighting, and a metal roof with a fan extends your living space and sets the stage for slow mornings, sunset dinners, and weekend gatherings.
Additional spaces include a tandem two-car garage with 240V power, a 22’x22’ detached workshop with a loft, electricity, and plumbing rough-ins—ideal for hobbyists or creatives—and an 8’x20’ shed with electricity. The renovated Laredo 5th Wheel RV is hooked up to water, electricity, and septic, and has served as a guest space or income-producing rental. It is available for purchase separately. High-speed Starlink internet service transfers with the home, keeping you connected while enjoying the best of rural Northern New Mexico.
Whether you’re craving a quiet homestead, space for artistic pursuits, or a place to live and work close to nature, this property offers room to dream. Experience the lifestyle of Northern New Mexico—relaxed, rooted, and richly connected to the land.
Contact an agent
Home facts
- Year built:1960
- Listing Id #:202500343
- Added:199 day(s) ago
- Updated:July 31, 2025 at 09:38 PM
Rooms and interior
- Bedrooms:2
- Total bathrooms:2
- Full bathrooms:1
- Half bathrooms:1
- Living area:1,440 sq. ft.
Heating and cooling
- Heating:Forced Air
Structure and exterior
- Roof:Metal, Pitched
- Year built:1960
- Building area:1,440 sq. ft.
- Lot area:0.44 Acres
Schools
- High school:Pojoaque High School
- Middle school:Pojoaque Jr High
- Elementary school:Pojoaque
Utilities
- Water:Private
- Sewer:Septic Tank
Finances and disclosures
- Price:$425,000
- Price per sq. ft.:$295.14
New listings near 480 County Rd 84 #C
- New
 $3,100,000Active4 beds 3 baths5,145 sq. ft.
$3,100,000Active4 beds 3 baths5,145 sq. ft.35 Wildhorse, Santa Fe, NM 87506
MLS# 202503530Listed by: SANTA FE PROPERTIES - New
 $899,000Active11.6 Acres
$899,000Active11.6 Acres76, 87, 88 Avenida Aldea, Santa Fe, NM 87507
MLS# 202503781Listed by: COLDWELL BANKER LEGACY # 6 - New
 $70,000Active2 beds 3 baths1,750 sq. ft.
$70,000Active2 beds 3 baths1,750 sq. ft.103 Catron #60-C, Santa Fe, NM 87501
MLS# 202502769Listed by: KELLER WILLIAMS REALTY - New
 $400,000Active1.59 Acres
$400,000Active1.59 Acres821 Calle David, Santa Fe, NM 87506
MLS# 202503782Listed by: KELLER WILLIAMS REALTY - New
 $399,000Active2 beds 1 baths1,085 sq. ft.
$399,000Active2 beds 1 baths1,085 sq. ft.1907 Chamisa Street, Santa Fe, NM 87505
MLS# 1089790Listed by: KELLER WILLIAMS REALTY - New
 $325,000Active3 beds 3 baths1,630 sq. ft.
$325,000Active3 beds 3 baths1,630 sq. ft.4715 Sambra, Santa Fe, NM 87507
MLS# 202503755Listed by: KELLER WILLIAMS REALTY - New
 $2,095,000Active4 beds 4 baths3,951 sq. ft.
$2,095,000Active4 beds 4 baths3,951 sq. ft.32 Sierra Rosa, Santa Fe, NM 87506
MLS# 202502507Listed by: SOTHEBY'S INT. RE/GRANT - New
 $420,000Active2 beds 2 baths1,189 sq. ft.
$420,000Active2 beds 2 baths1,189 sq. ft.2812 Plaza Amarilla, Santa Fe, NM 87507
MLS# 202503477Listed by: KELLER WILLIAMS REALTY - New
 $1,400,000Active2 beds 3 baths3,110 sq. ft.
$1,400,000Active2 beds 3 baths3,110 sq. ft.122 Sunflower Drive, Santa Fe, NM 87506
MLS# 202503722Listed by: SOTHEBY'S INT. RE/GRANT  $465,000Pending3 beds 2 baths1,377 sq. ft.
$465,000Pending3 beds 2 baths1,377 sq. ft.4051 Fairly, Santa Fe, NM 87507
MLS# 202503773Listed by: HOMEWISE, INC

