5 Penasco Circle, Santa Fe, NM 87506
Local realty services provided by:ERA Summit
5 Penasco Circle,Santa Fe, NM 87506
$4,800,000
- 4 Beds
- 7 Baths
- 10,354 sq. ft.
- Single family
- Active
Upcoming open houses
- Sun, Dec 2101:00 pm - 03:00 pm
- Sun, Dec 2801:00 pm - 03:00 pm
Listed by: douglas pinto
Office: sotheby's int. re/washington
MLS#:202501333
Source:NM_SFAR
Price summary
- Price:$4,800,000
- Price per sq. ft.:$463.59
- Monthly HOA dues:$301.67
About this home
Constructed of solid adobe, this magnificent four-bedroom, 10,354-square-foot estate is an opulent oasis in the renowned community of Las Campanas. Luxurious details and amenities abound: plaster walls, 11 fireplaces, a central vacuum system, remote-controlled window shades, an indoor-outdoor sound system, and hand-adzed wood and upholstered leather doors. Highlights include a living room with a custom-designed fireplace and glass sconces hand-blown by artist Duane Dahl; a kiva-inspired dining room with sturdy reclaimed posts and stacked ceiling vigas; a media room with surround sound; and a kitchen with a butler’s pantry, two dishwashers and sinks, a six-burner Dacor range, warming drawers, three ovens, and a walk-in pantry. The oversized owner's suite has two marble baths with custom-designed cantilevered cabinetry and a shared garden. Each of the two guest suites includes a custom closet and a private porch. Artists and professionals will appreciate the office and craft suite, which has a separate entrance. Portales with automatic sunshades, patios, and a rooftop deck are perfect for entertaining and enjoying majestic sunsets. The property also offers a heated garage, two porte cochères, two circular driveways, and extensive parking. The superior amenities of Las Campanas include two Jack Nicklaus Signature golf courses, an equestrian center, indoor and outdoor swimming pools, tennis courts, a fitness center, a spa, and a clubhouse offering casual and fine dining.
Contact an agent
Home facts
- Year built:2004
- Listing ID #:202501333
- Added:776 day(s) ago
- Updated:December 18, 2025 at 04:18 PM
Rooms and interior
- Bedrooms:4
- Total bathrooms:7
- Full bathrooms:4
- Half bathrooms:1
- Living area:10,354 sq. ft.
Heating and cooling
- Heating:Ductless, Electric, Radiant Floor
Structure and exterior
- Roof:Flat, Foam, Membrane
- Year built:2004
- Building area:10,354 sq. ft.
- Lot area:2.2 Acres
Schools
- High school:Capital
- Middle school:Gonzales
- Elementary school:Gonzales
Utilities
- Sewer:Community Coop Sewer
Finances and disclosures
- Price:$4,800,000
- Price per sq. ft.:$463.59
New listings near 5 Penasco Circle
- New
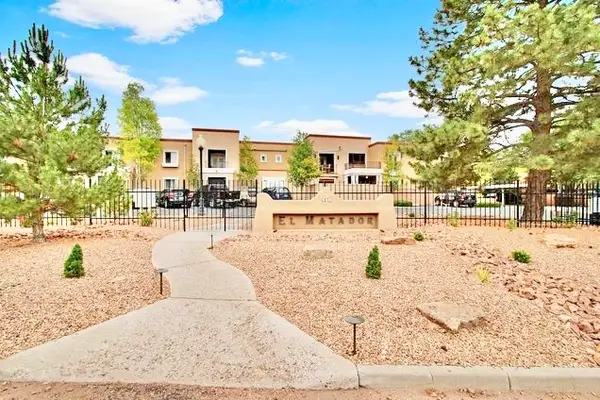 $397,000Active1 beds 1 baths725 sq. ft.
$397,000Active1 beds 1 baths725 sq. ft.663 Bishops Lodge #58, Santa Fe, NM 87501
MLS# 202505416Listed by: REAL BROKER LLC. - New
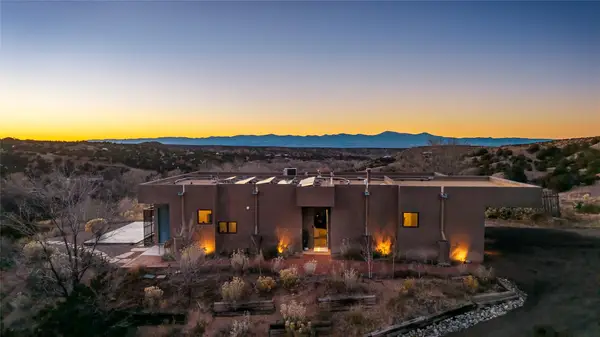 $875,000Active2 beds 2 baths1,476 sq. ft.
$875,000Active2 beds 2 baths1,476 sq. ft.31 Camino Chupadero, Santa Fe, NM 87506
MLS# 202505390Listed by: THE AGENCY SANTA FE - New
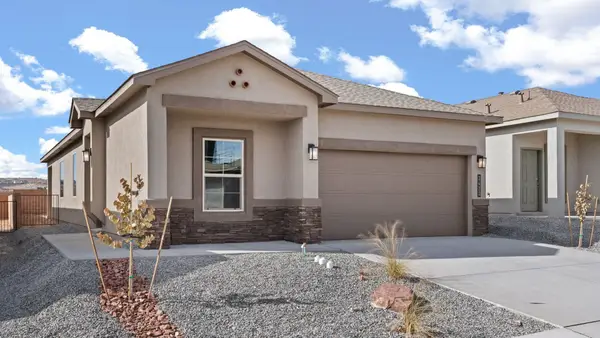 $499,990Active4 beds 2 baths1,602 sq. ft.
$499,990Active4 beds 2 baths1,602 sq. ft.4238 Via De Ventura, Santa Fe, NM 87507
MLS# 202505418Listed by: D.R. HORTON - New
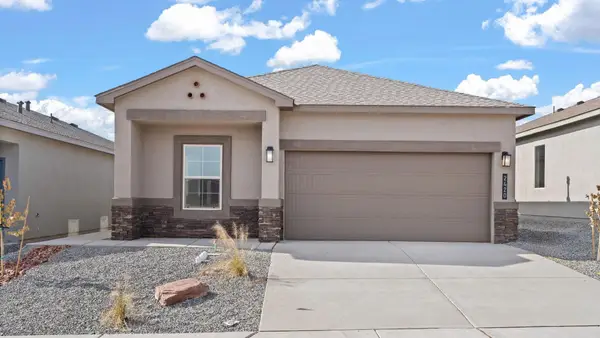 $499,990Active4 beds 2 baths1,602 sq. ft.
$499,990Active4 beds 2 baths1,602 sq. ft.4238 Via De Ventura, Santa Fe, NM 87507
MLS# 1095820Listed by: D.R. HORTON, INC. - New
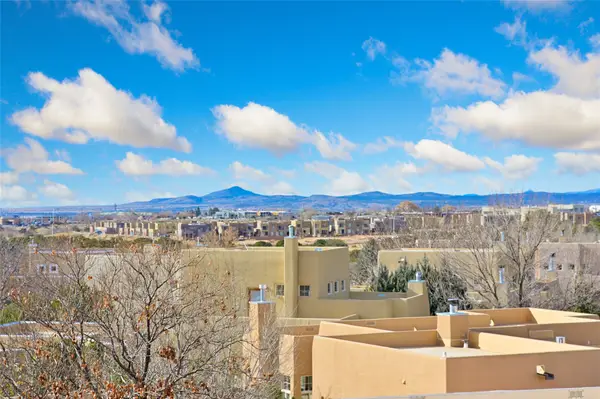 $585,000Active3 beds 2 baths1,700 sq. ft.
$585,000Active3 beds 2 baths1,700 sq. ft.4137 Soaring Eagle, Santa Fe, NM 87507
MLS# 202504780Listed by: BARKER REALTY, LLC 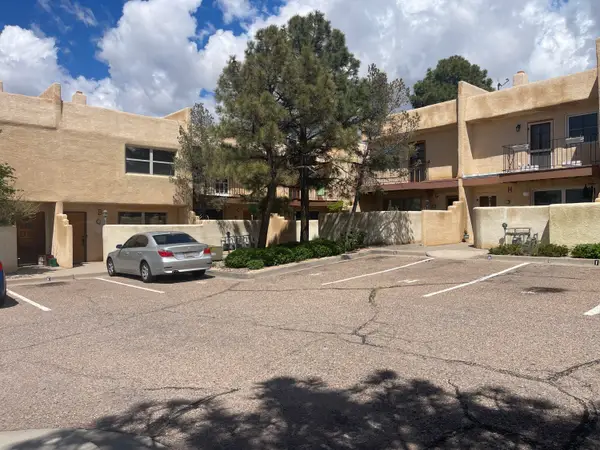 $329,000Pending2 beds 2 baths1,440 sq. ft.
$329,000Pending2 beds 2 baths1,440 sq. ft.1333 Pacheco Street #APT F, Santa Fe, NM 87505
MLS# 1095810Listed by: HOME EXPERTS REAL ESTATE- New
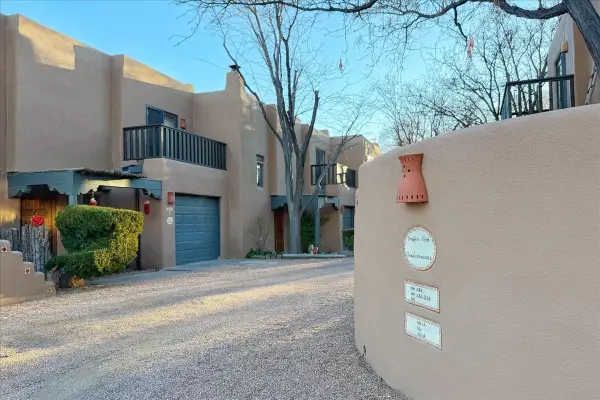 $640,000Active2 beds 3 baths1,365 sq. ft.
$640,000Active2 beds 3 baths1,365 sq. ft.604 Griffin #Unit C, Santa Fe, NM 87501
MLS# 202505380Listed by: REAL BROKER LLC. - New
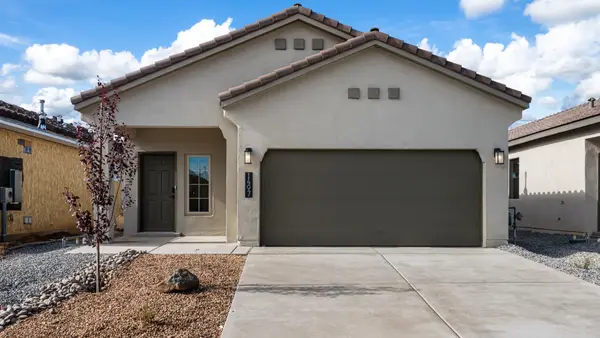 $474,990Active3 beds 2 baths1,519 sq. ft.
$474,990Active3 beds 2 baths1,519 sq. ft.4335 Vista Manzano, Santa Fe, NM 87507
MLS# 202505412Listed by: D.R. HORTON - New
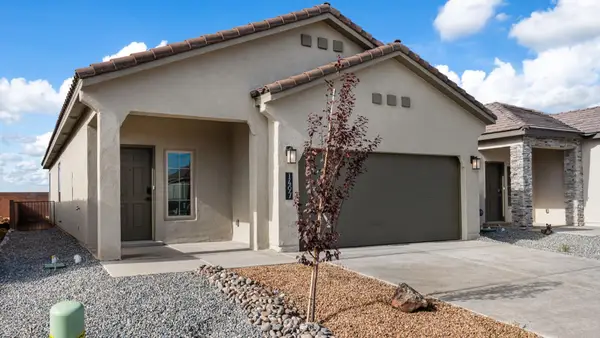 $474,990Active3 beds 2 baths1,519 sq. ft.
$474,990Active3 beds 2 baths1,519 sq. ft.4335 Vista Manzano, Santa Fe, NM 87507
MLS# 1095779Listed by: D.R. HORTON, INC. - New
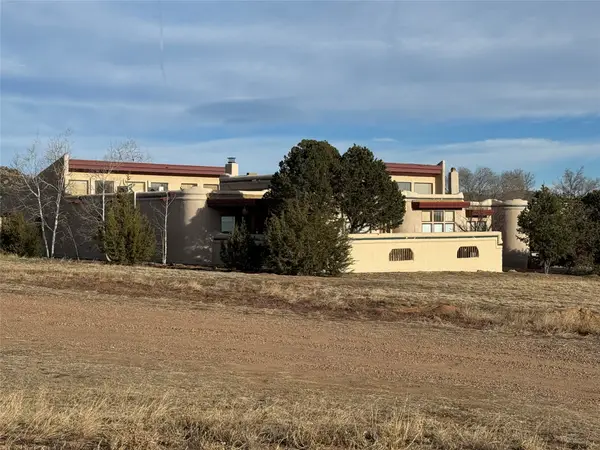 $893,000Active4 beds 4 baths3,963 sq. ft.
$893,000Active4 beds 4 baths3,963 sq. ft.3 Solano Court, Santa Fe, NM 87508
MLS# 202505169Listed by: CORCORAN PLAZA PROPERTIES
